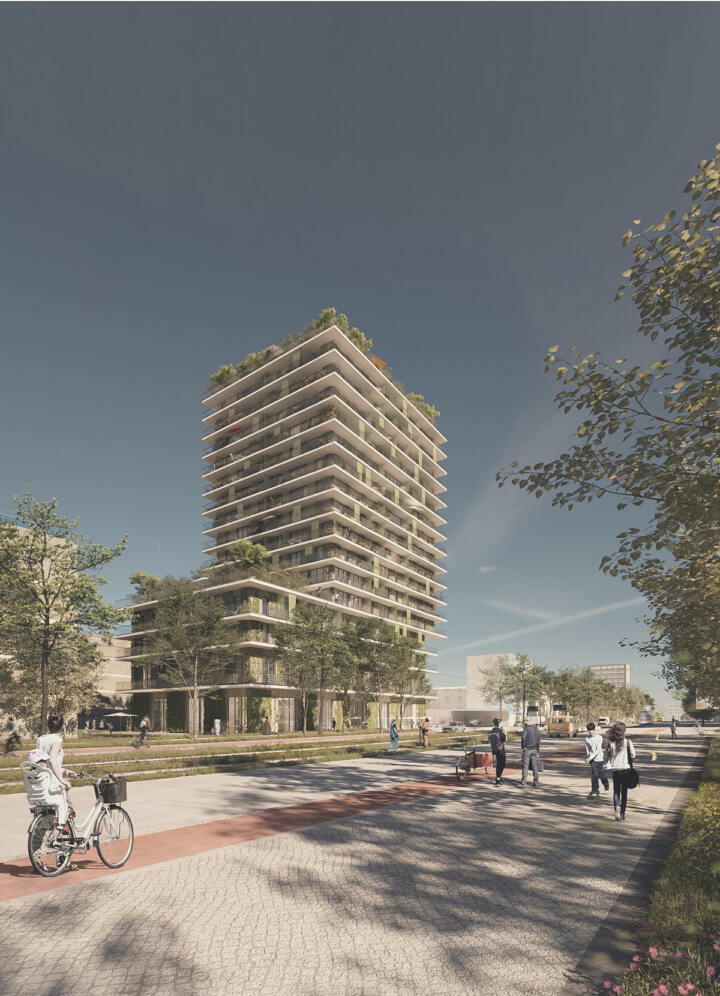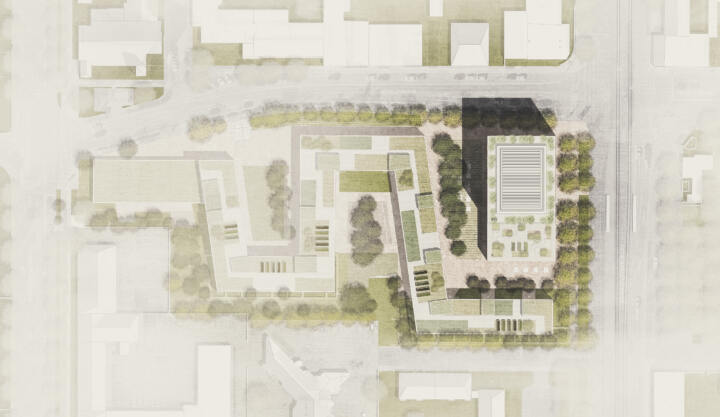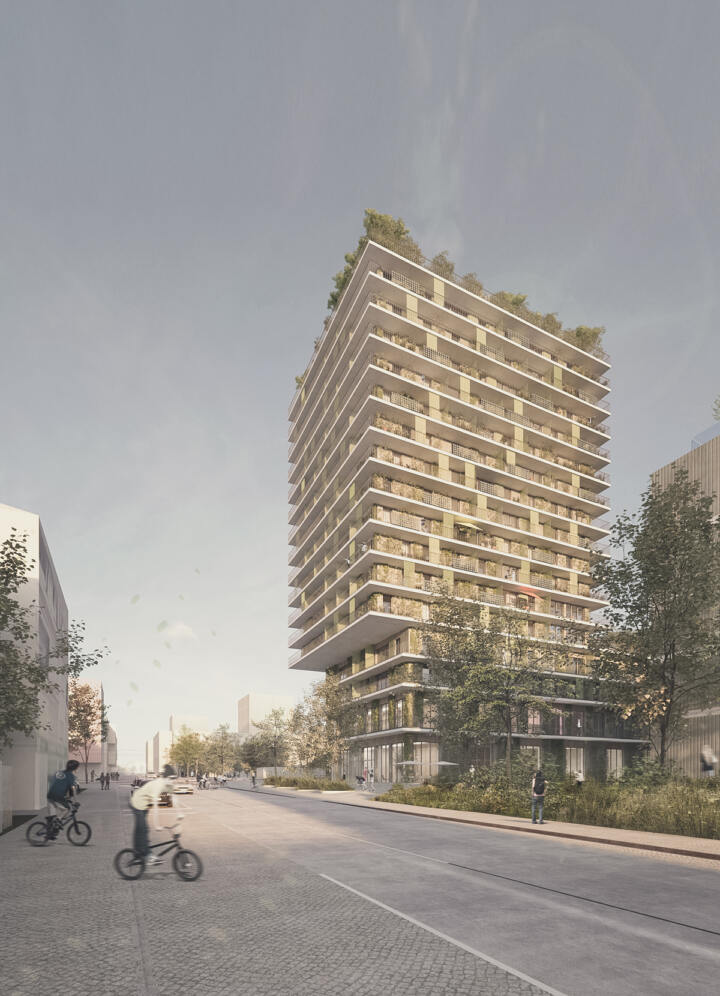1.Prize I High-Rise Marienplatz
Darmstadt
This new high-rise building creates a link between Darmstadt’s publishing district and the city centre, while anchoring the project in the existing urban context.
The characteristic profile of the high-rise, with the lower four storeys set back, will make it a prestigious address for both residences and offices. The high-rise consists of a 4-storey plinth base, plus a 12-storey block rising from it. The plinth mirrors the eaves height of the neighbouring building thus establishing a relationship with its urban context. The top of plinth is planted with a roof garden that corresponds with its neighbour too. Another feature of the high-rise block are the 1.7m deep balconies that run round the building. Permanently installed planters here are intensively planted, engendering a garden-like atmosphere, shading the façade and creating a microclimate. This greenery is further enhanced by a generous roof area, the distinctive design of the terraces, and a row of trees along the outer edge of the penthouse terrace. The aim is to use all resources judiciously in order to create a sustainable building.
The space surrounding the building is typified by a square with some areas covered in grass pavers, and informal groups of trees. Benches beneath them are designed to encourage people to linger a while. Bicycle parking is arranged along the façade and the traffic routes. The green façade at ground floor level helps to tie the external landscaping into the building.




