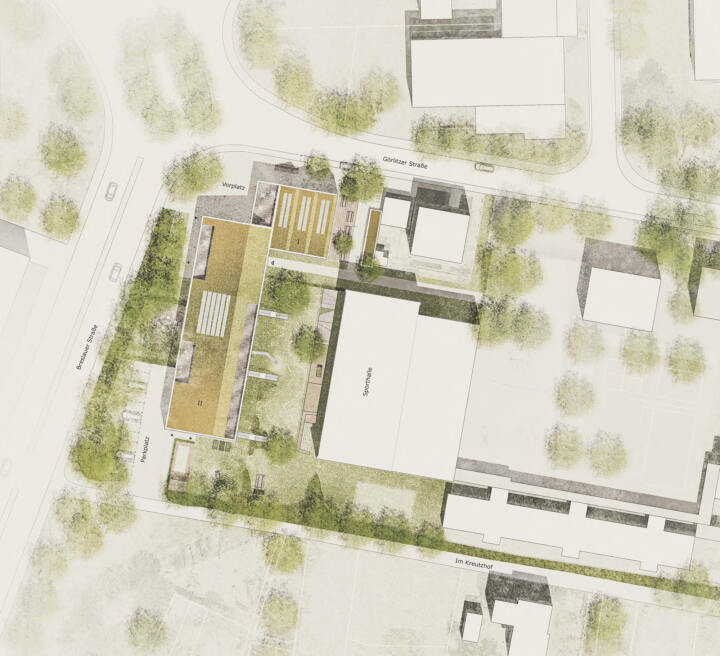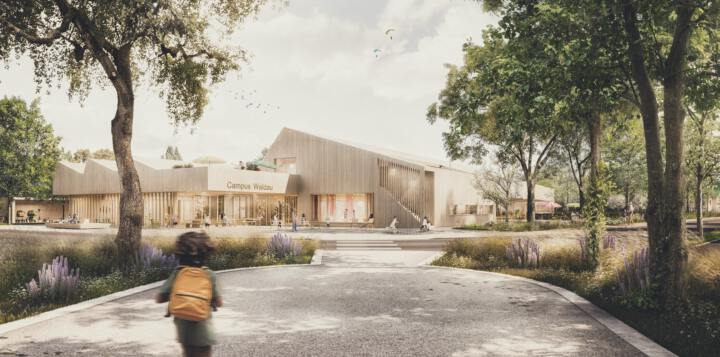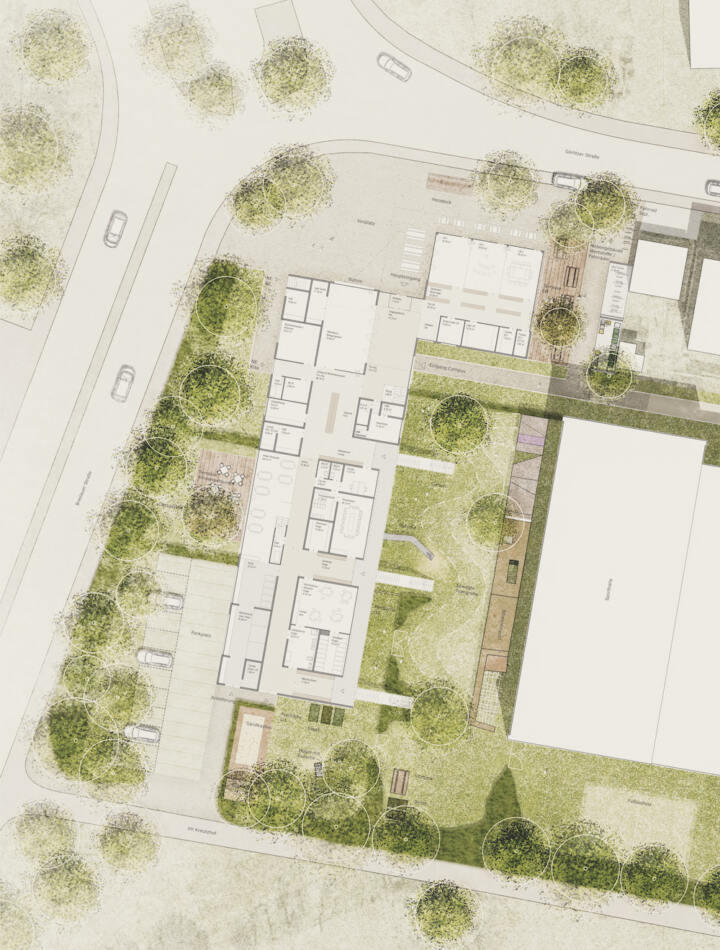1st Prize I Family Center, Learning Workshop and Daycare Center, Waldau Campus
Kassel
In collaboration with pape + pape architekten
The L-shaped building forms two structural angles parallel to the northern and western boundaries of the site, creating an inviting forecourt encompassing an entrance area under a canopy. This attractive outdoor space can be used for big events. Large glazed openings in the learning workshop, in the multifunctional room, and facing the campus grounds generate transparency, allowing the building to enter into direct dialogue with its surroundings.
The building volume and interior layout of the new family centre lay down clear categories and zones within the open space. A spacious forecourt has plenty of room for parents’ daily chat and, when the occasional performance takes place, offer somewhere to meet and talk during the interval. A lounging deck, slightly off to the side, is destined to become a popular meeting place for the kids.
On the quieter east side child-friendly bench-table combinations offer space for doing homework or craft activities outside. Between the new building and the gymnasium there is an outdoor playground and romp area for the daycare children. A linear playground sculpture offers opportunities for all age groups to stimulate all their senses through play, via various climbing and balancing options over the covered sandpit, to cosy boxes to which children can retreat.
A contiguous area of undulating lawn provides space where kids can whizz around and leap about. If necessary, the area for the under-3s can be separated off from the rest of the playground by low wooden gates. This area has its own sandpit with a deck, a playhouse and a small grassy slope with a slide for toddlers. The terrace in the eating area is set in a vegetable patch or ‘snack garden’ that provides a rich supply of delicious fruit and herbs, screened from the rest of the grounds by low fruit hedges. Fruiting shrubs and trees also grow on other parts of the site.






