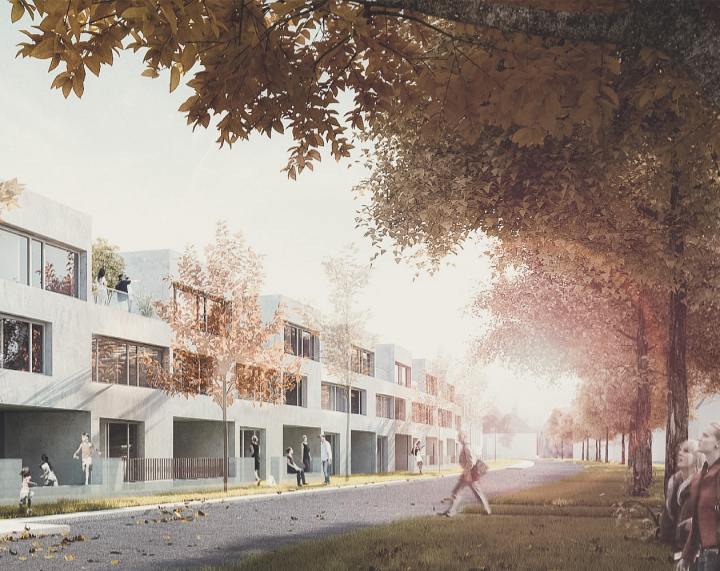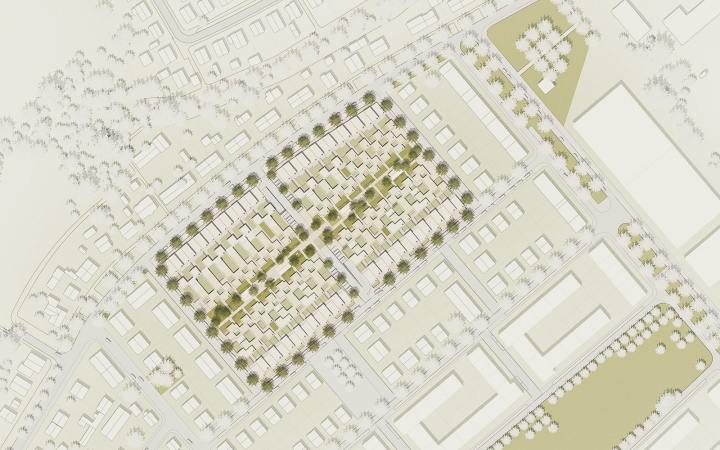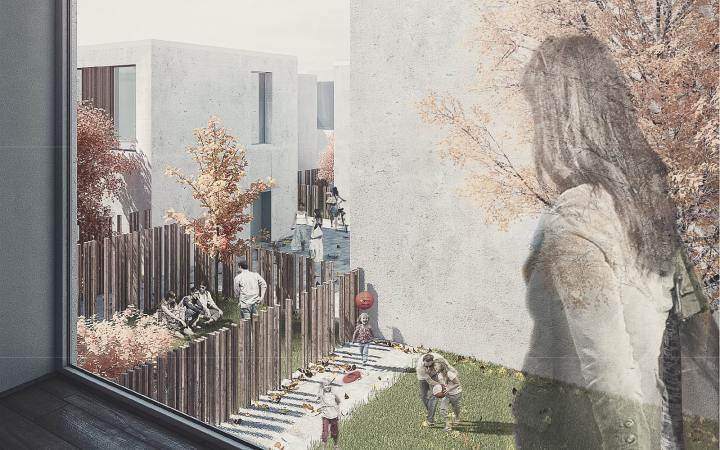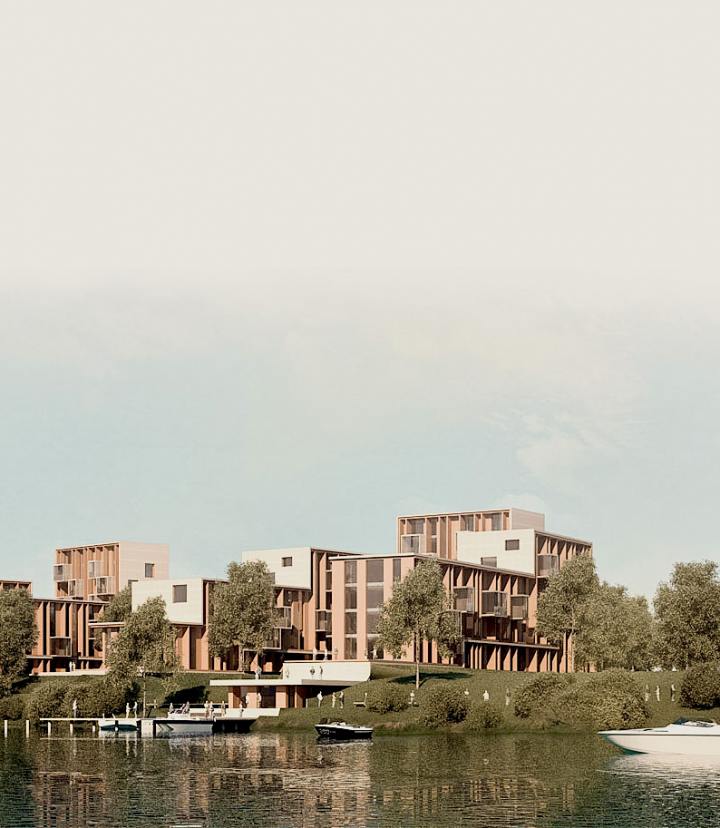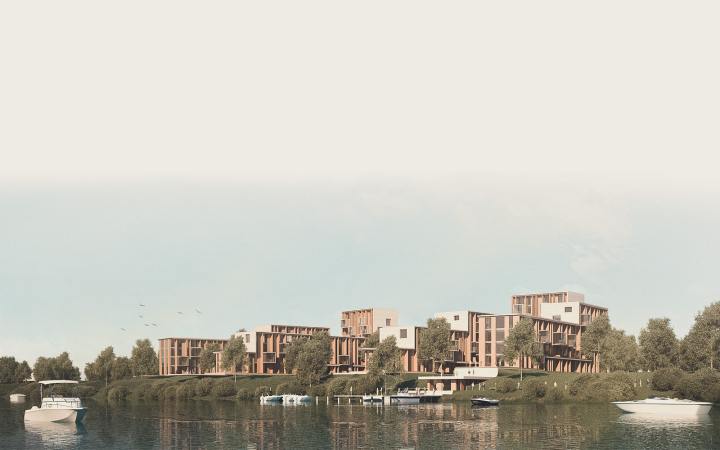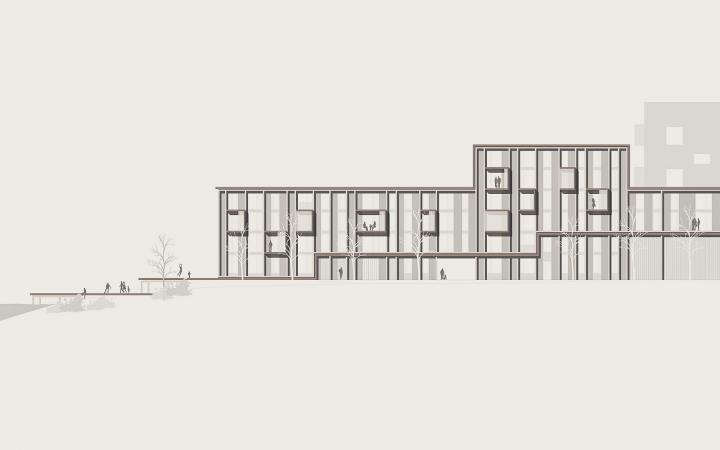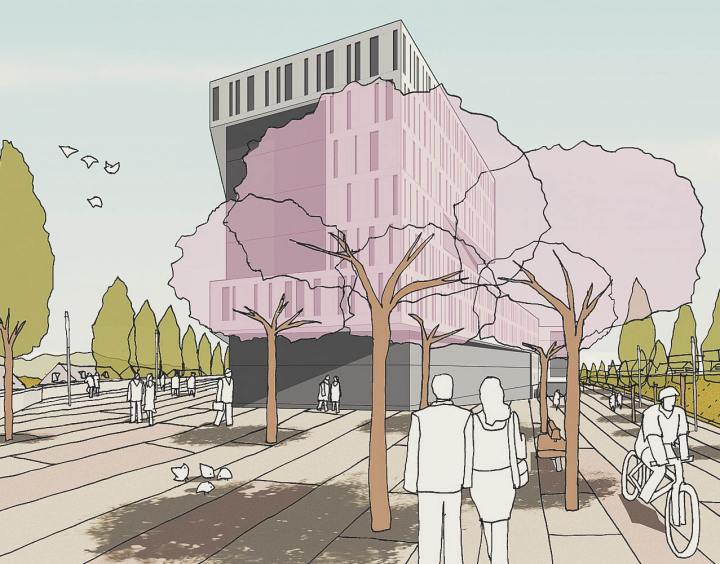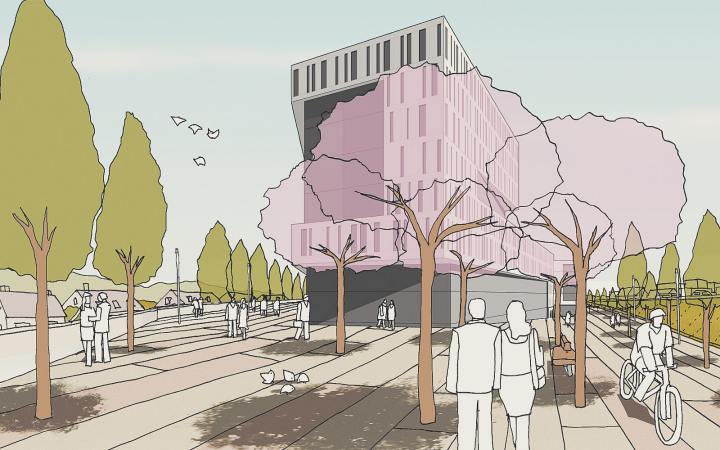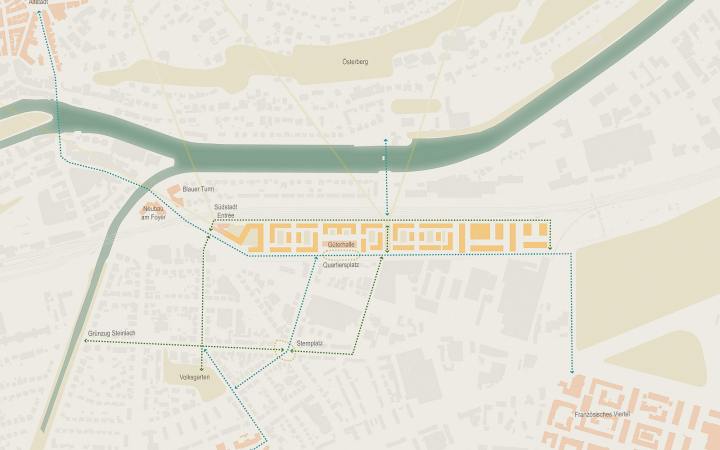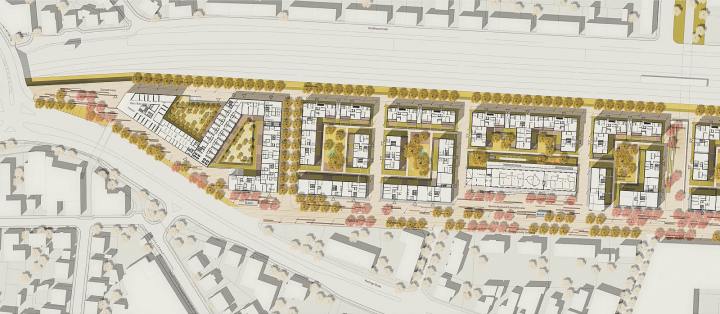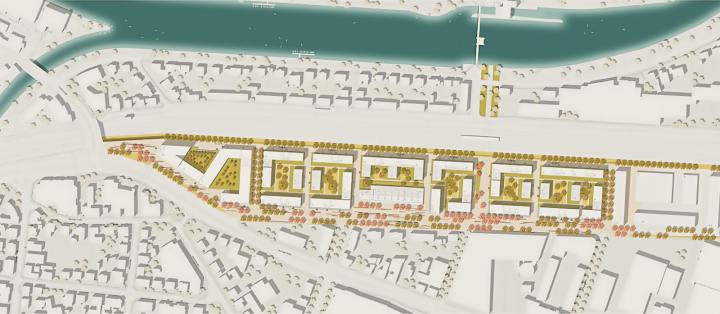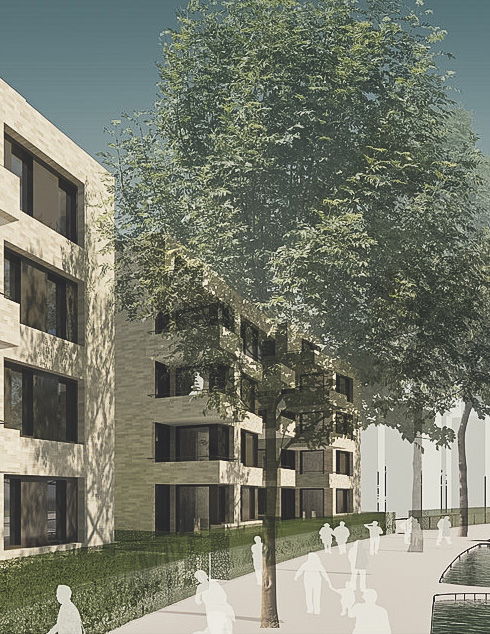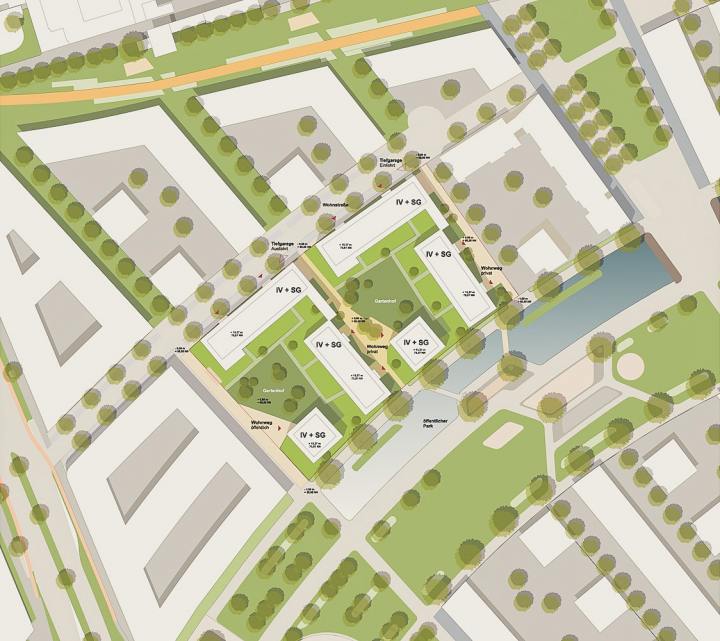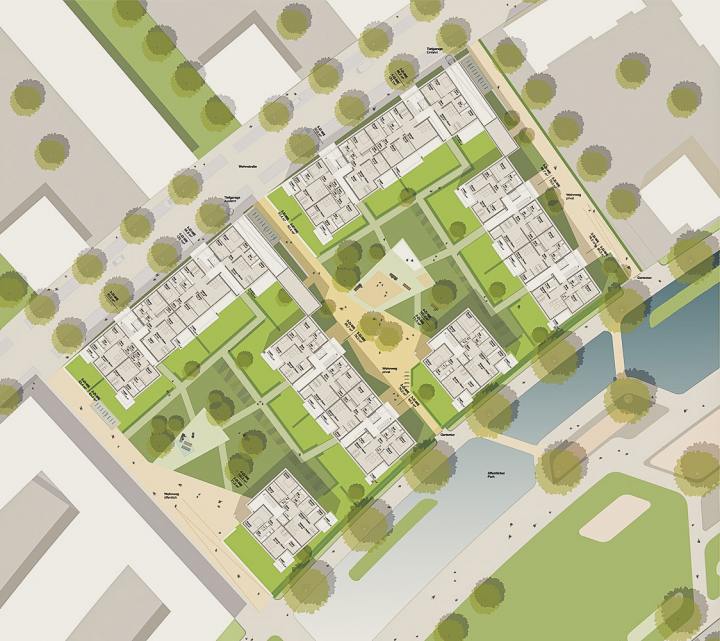1. Price | Knielingen | Karlsruhe
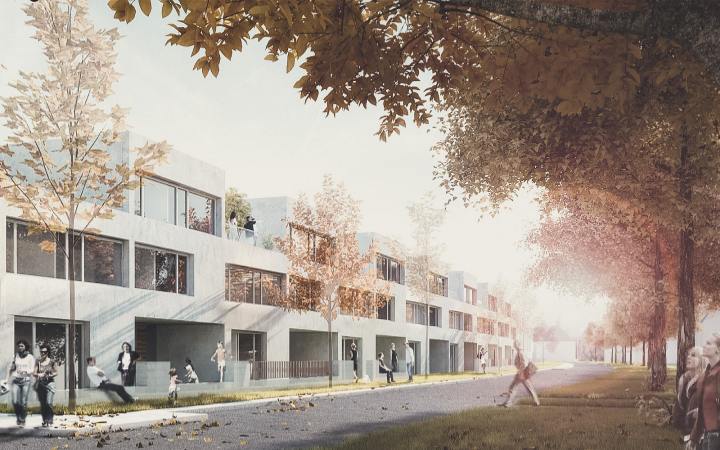
1. Price | Knielingen
Karlsruhe
projected with schneider + schumacher
The surrounding streets are planted with trees. The existing wall on the Eggensteiner-Str. is worth preserving and is integrated into the design. It features by replacing some railings against benches and other furniture a meeting and interaction area for the residents.
1. Price | Timber Housing Area | Kouvola, Finland
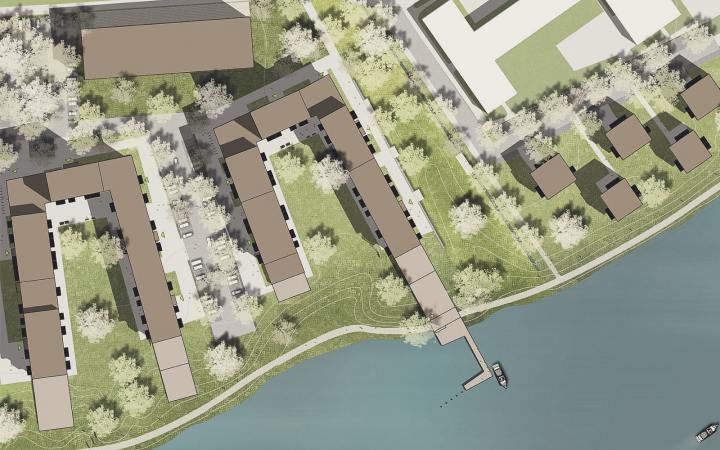
1. Price | Timber Housing Area
Kouvola, Finnland
Projected with Arup GmbH, HHS Planer + Architekten kAG, Finnforest Merk GmbH, TU Darmstadt, Fachbereich Architektur
The City of Kouvola organized this international design competition for an area in development in a scenic location right by the River Kymi.
The area to be designed is adjacent to the river, in the midst of a residential, industrial, and mixed use area and is near a busy street.
As a result of these circumstances, the planning is oriented towards the river.
This means that the path system and the open spaces are created in relation to the water and therefore the entire district acquires a high quality.
1. Price | Freight Station Developement | Tübingen
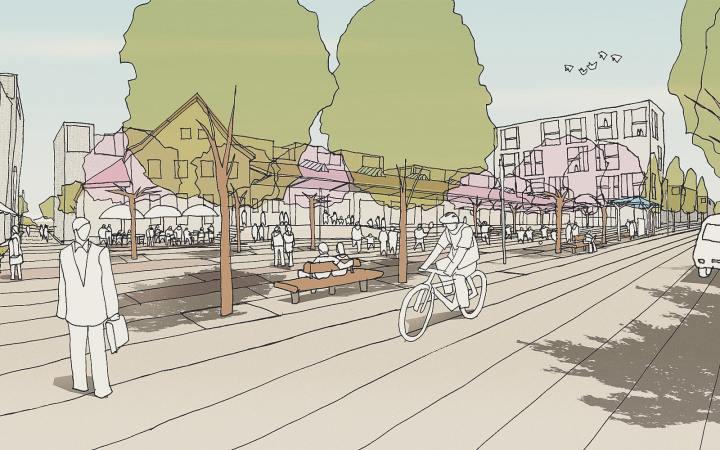
1. Price | Freight Station Developement
Tübingen
Projected with ANP Architektur- und Planungsgesellschaft mbH, Kassel
The redesign of the grounds of the former freight depot site in Tübigen is also part of the proposed urban design concept which highlights this area as a distinct address in the new district.
It opens up on the downtown area through the “Blaue Brücke” bridge in the west. The broad Quartierboulevard, which goes along the whole new city neighbourhood from the western entrance to the east, will also close the urban gap which until then characterized the area. Not only does this urban promenade open up the whole district, it also serves as a strong means of identification for the residents of the neighbourhood, for the people who work there, as well as for the whole city. On this new boulevard, different species of trees will offer seasonal variations throughout the year.
The Quartierboulevard powerfully accentuates the new residential area, especially in the spring, when the Japanese cherry trees blossom, in the early spring, when the creamy white sophora flowers bloom, and in the fall, when the leaves change colours and turn yellow, orange, and intensive red. The new street furniture, which includes double benches, invites to rest under these trees planted in various patterns.
1. Price | Green Centre | Essen
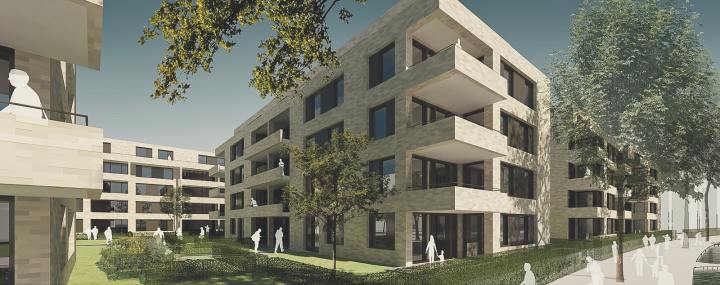
The fact that it connects the city and the university district plays an important role in the development of this new urban area. The axes of urban development were taken into account in the concept and were complementarily developed as integrated public paths. The central path will be exclusively used for the construction of the new residential area and is not public. The design of the exterior facilities is based on the idea that the six buildings should have a connecting outdoor space. This will be implemented through the central square at the middle of the facilities.
This space serves as a meeting point, recreational area, and entrance to the residential complex. Three trees would be planted to reinforce this impression.
Shared courtyards are adjacent to this square. These are subdivided into playgrounds, picnic areas, and lawns. The lawns are bordered with wild shrub on one side, enlivening an otherwise homogeneous surface. The courtyards provide an interesting space for all age groups; the different types of recreational areas are in interaction.


