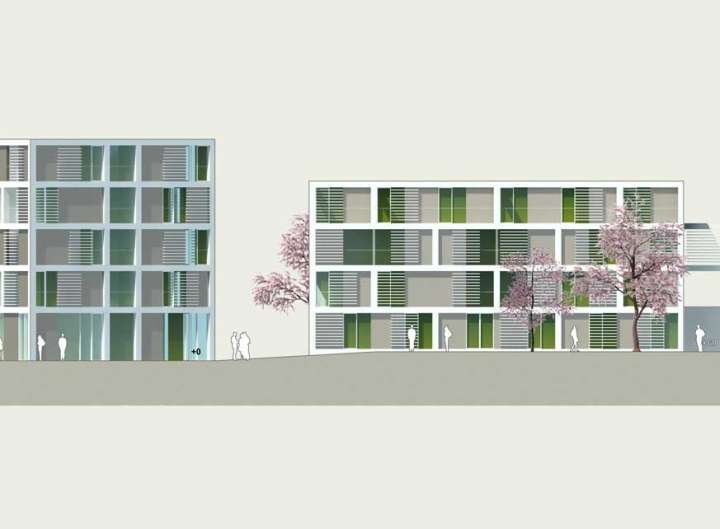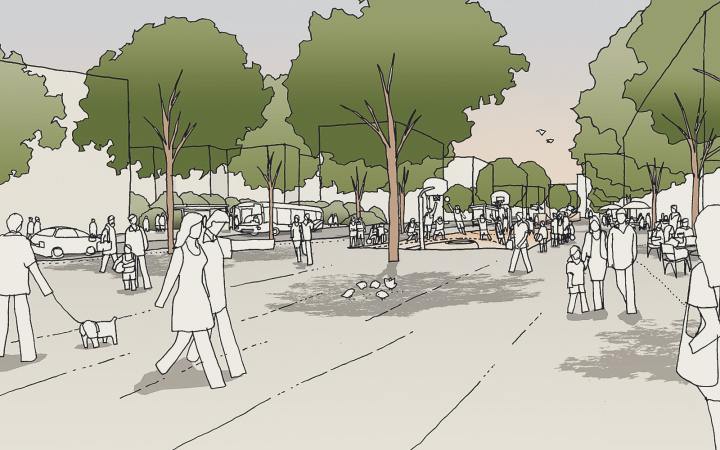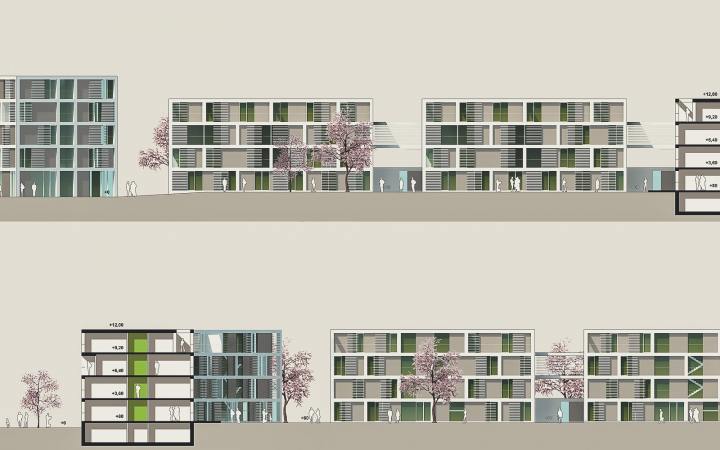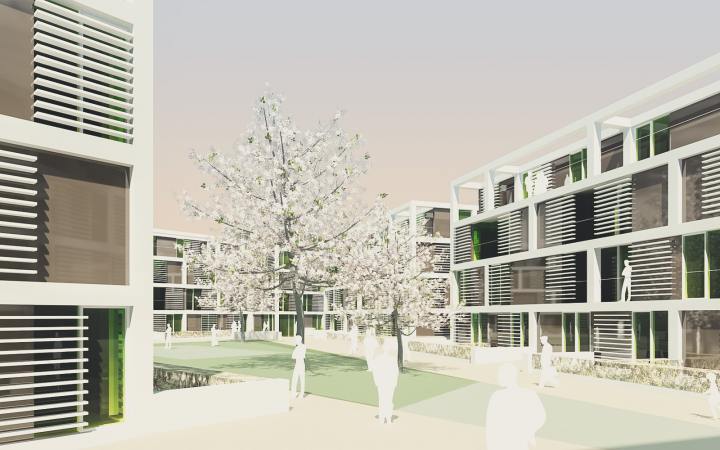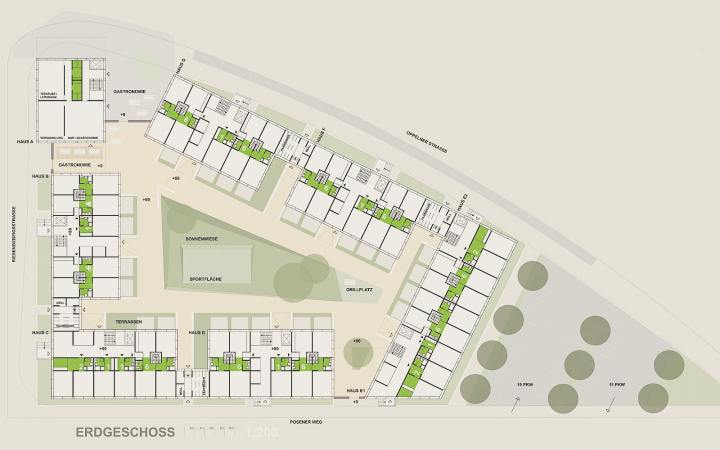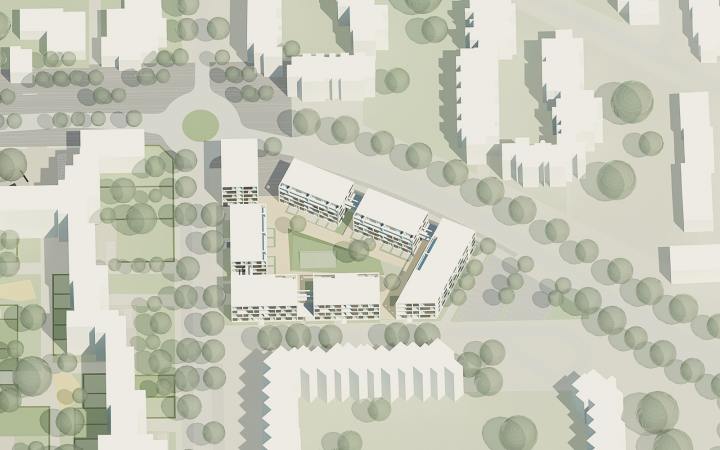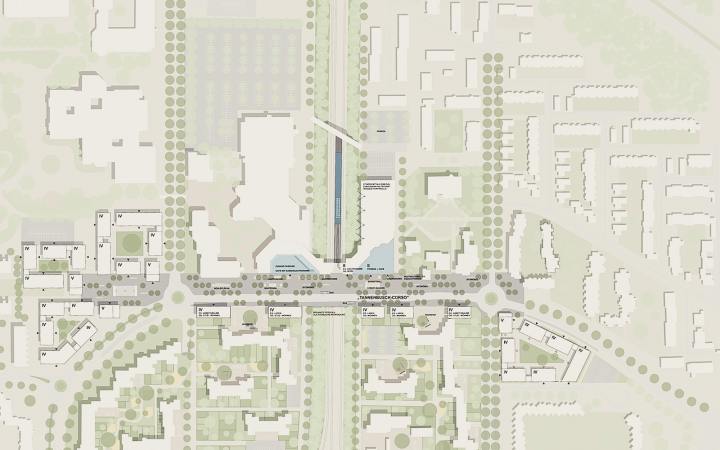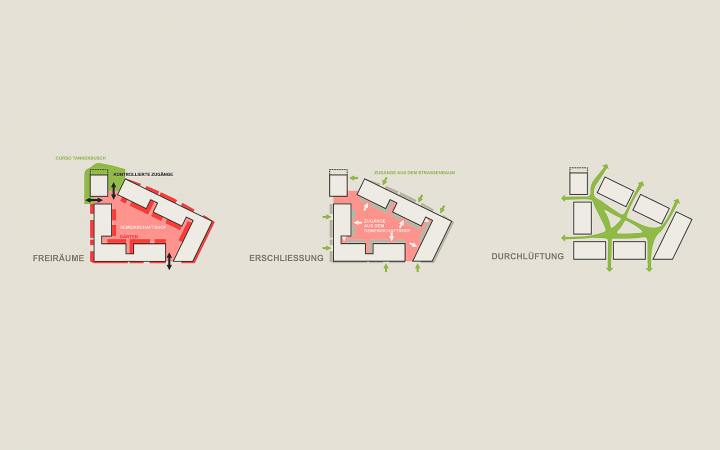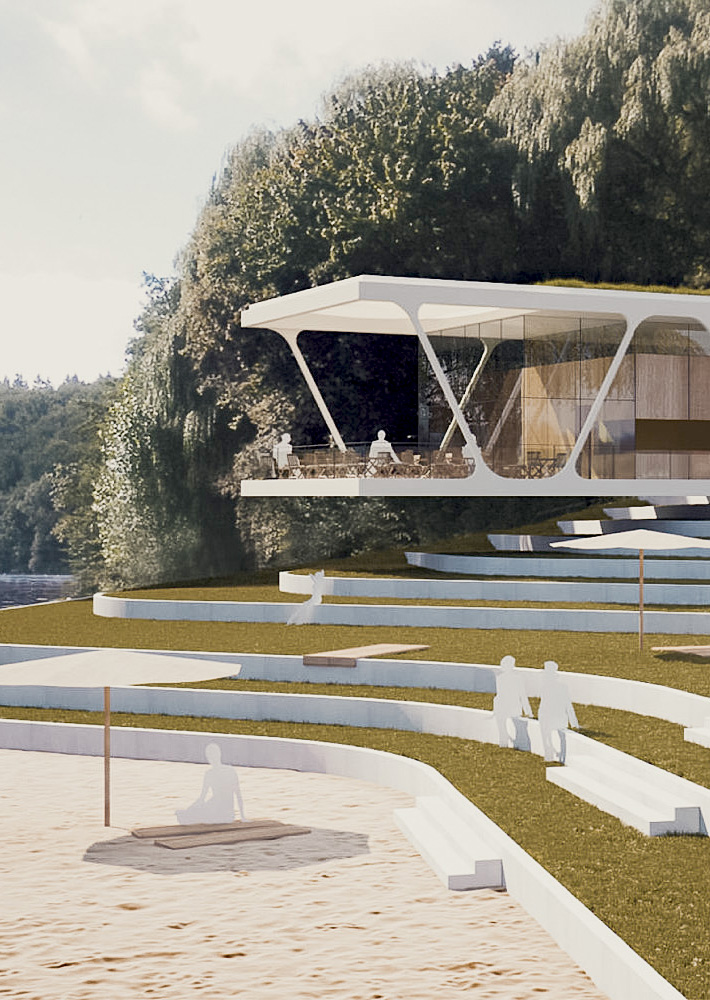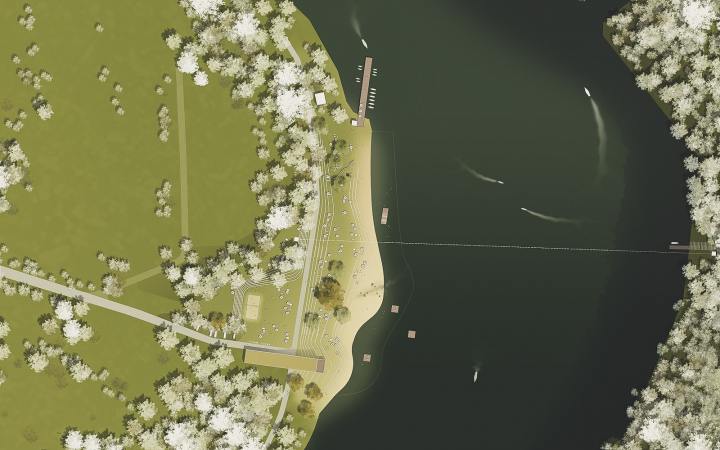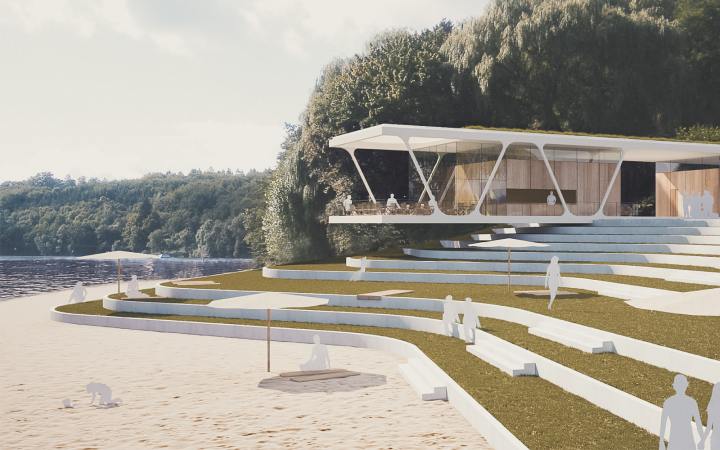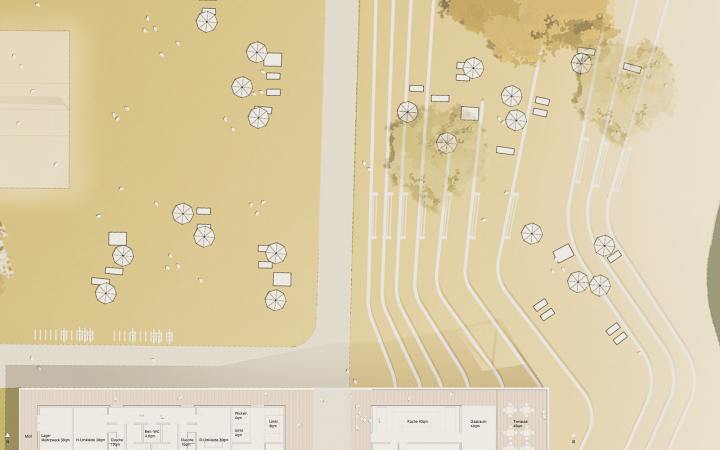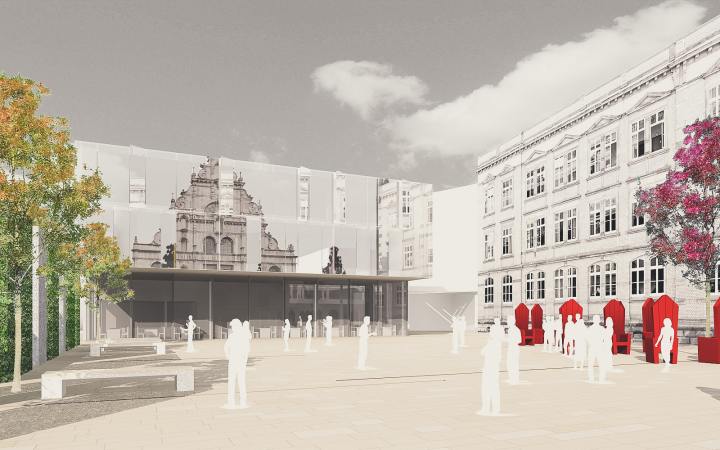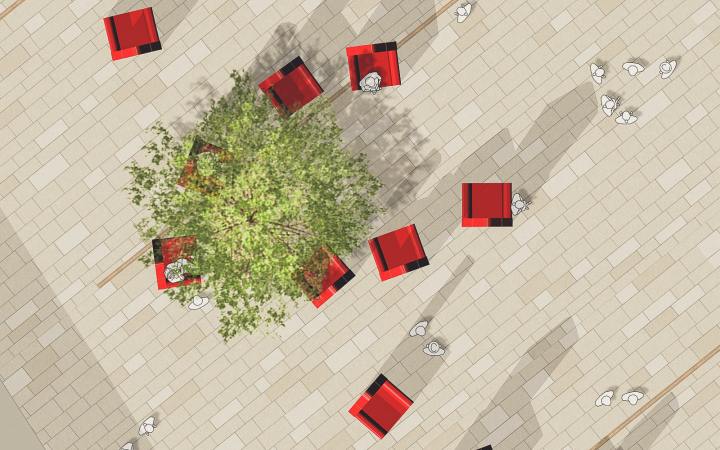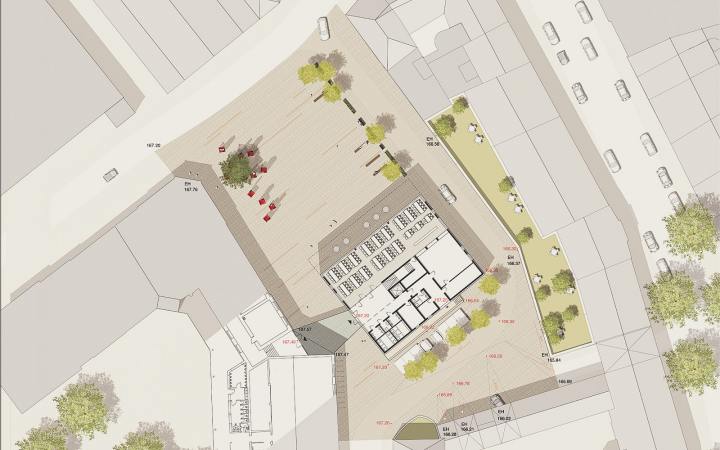1.Price | innovative living facilities for students
1.Price | innovative living facilities for students
Bonn
Projected with pbs architekten Gerlach Krings Böhning, Aachen
An attractive public space for walks and relaxation has been created along a boulevard stretching out between two roundabouts.
Facilities such as sports grounds, benches, and restaurants are integrated here. The boulevard serves as a binding point connecting public and private spaces.
In contrast to the public spaces, the private areas will be delimited and constitute closed courtyards with infrastructures for leisure near the residences.
The surrounding public spaces are connected to the boulevard through corridors, where so-called “hotspots”, thematically interrelated locations, will also be implemented.
1. Price | Lido Bad Arolsen
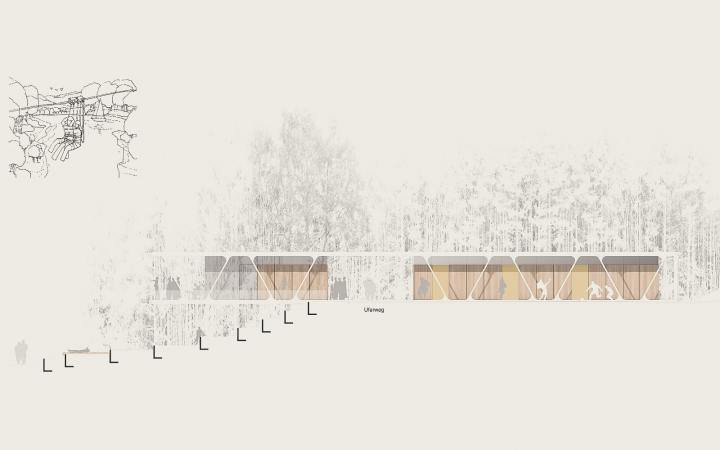
1. Price | Lido Twistesee
Bad Arolsen
Projected with POOL 2 Architekten, Kassel
The new lido is located along the access road in the southern area of the beach facilities. Densely wooded vegetation stretches out on the southern side of the building.
The chosen site for this new building offers a clear spatial border for the beach area while also allowing the conception of a cohesive landscape design.
To compensate for the big differences in the elevation of the terrain and to simultaneously open up the site, the existing shrub securing the slope will be mostly replaced by spacious terracing.
The seating steps, geometrically reduced to straight lines and arcs, follow in a stylized way the natural curve of the shore along the entire length of the beach complex. With this layout, the lawn between the steps is not too inclined and can also be used to lie on.
1. Price | Extension Grammar school St. Leonhard Aachen
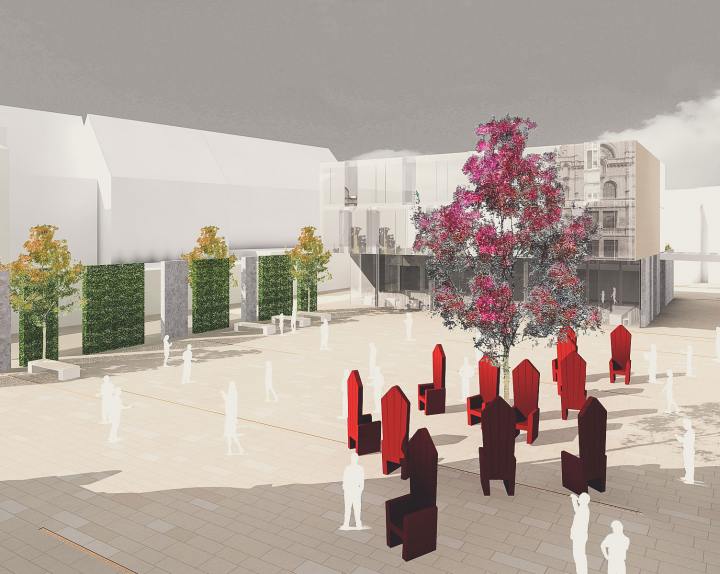
1. Price | Extension Grammar school St. Leonhard Aachen
Aachen
Projected with pbs architekten Gerlach Krings Böhning, Aachen
The square at St. Leonhard Gymnasium, in need of new definition and circulation, is planned with a loose arrangement of thrones and a distinctive border edge defined by hedges and wall, known as the ‘Green Wall’ and the ‘Stone Wall’, as key zoning elements.
The color palette takes hints from the blue azur spar stone façade of the St. Michael Church.
Seven crimson red thrones of solid concrete provide special places to sit and gather and are the highlight of the otherwise reserved square design. With the clearly defined square and its visual relationship with St. Michael Church, the school gains an outdoor space with an openness in regard to its function not only for the students, but also for civic events.


