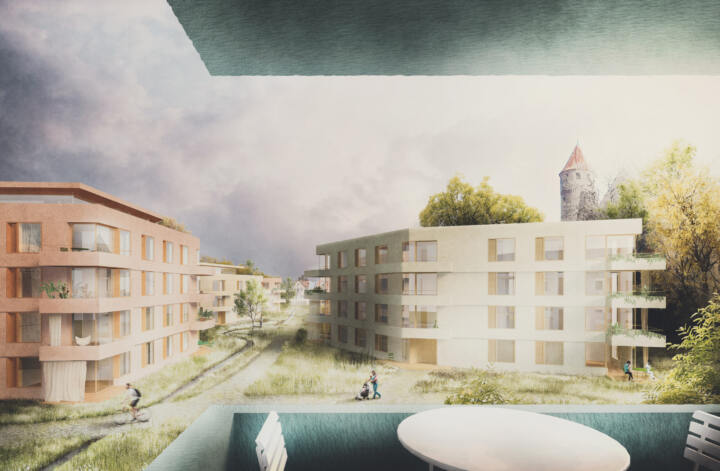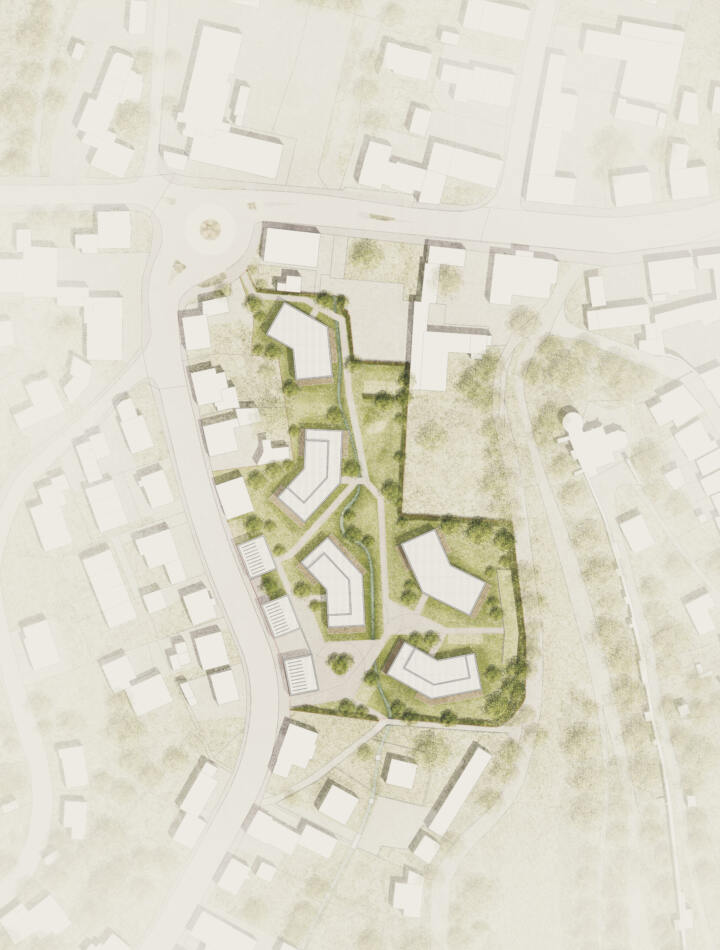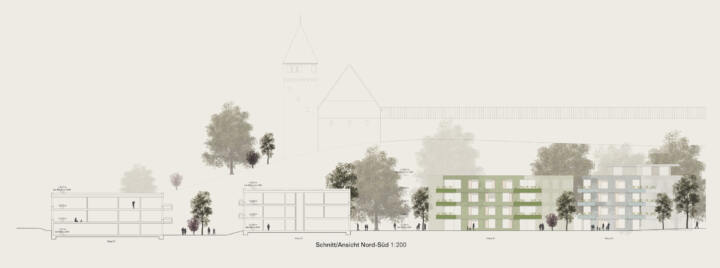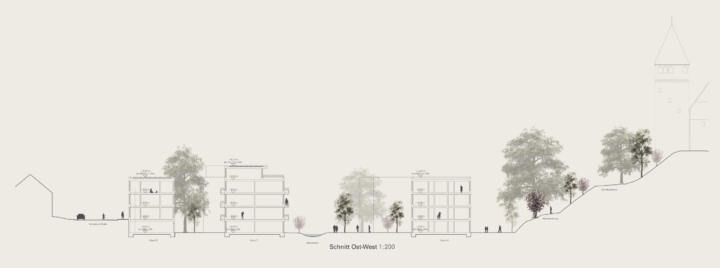1. Price | “Blasius-Blick” residential district
Kaufbeuren
This new residential district in Kaufbeuren, located near the old town centre, is designed to offer future residents an attractive, locally rooted, and climate-friendly area in which to live. In all aspects of the project, attention has been focused on providing accessibility for all and contemporary design.
The Märzenbach stream has been used as a structuring element in the landscape design, and proposed re-wilding will turn it into a natural and attractive asset. The spaces between the residential buildings visually flow into each other through a sequence of trees, flowering meadows, paths and other green spaces, all designed to echo the stream’s character. Alongside play equipment for children, there is also potential for games and recreational facilities for people of all ages in the public space located at the core of the neighbourhood’s landscape. The inclusion of picnic tables, among other things, encourages social interaction. In contrast, there are generous private gardens too, located at a discrete distance from the residents’ green space.
Private cars have been kept out of the neighbourhood and links established to major existing networks of footpaths and cycle paths. In addition, bicycle-parking facilities are available at various locations. Nevertheless, access for emergency vehicles, delivery traffic and other traffic for all newly proposed areas and buildings is achieved via safe and reliable routes with appropriate surfacing used for access and in the vicinity of buildings. These hard-landscaped areas are kept to a minimum since they serve only this purpose as well as providing accessible approach routes, with alternating cellular paving and greenery blending harmoniously together.
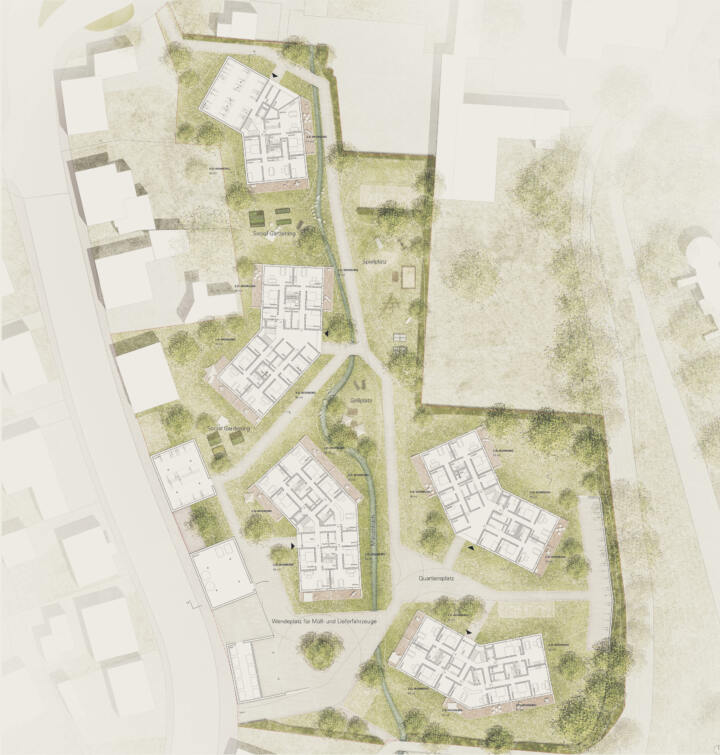
The theme of landscape runs throughout the entire residential quarter, and assembling the residential buildings in a meandering arrangement helps to give contour to the overall urban structure. The screening buildings located along Kemptener Strasse serve to buffer the area, creating a quieter and more sheltered environment within. It is imperative that the proposed apartments should not only be climate friendly, but affordable and attractive too. Responding to the outdoor spaces, apartments are oriented two ways, offering a range of views of the Blasiusberg and historical buildings beyond the immediate neighbourhood. Individual blocks are ideally suited to this, with their compact structure, monolithic construction method and energy efficiency, as well as step-free access.
The current tendency to work from home is taken into account in this forward-looking design concept by providing ‘joker’ rooms that offer people the option to work from home, or to use their space more flexibly. Through a mix of various-sized apartments, a social blend can be created, which helps to underscore the goal of creating stable, communal living.
Through the combination of compact buildings, a simple and thermally robust monolithic construction method, regenerative energy sources, and an energy-efficient BlueGreen building and landscaping concept, this project guarantees a forward-looking climate-friendly development.
