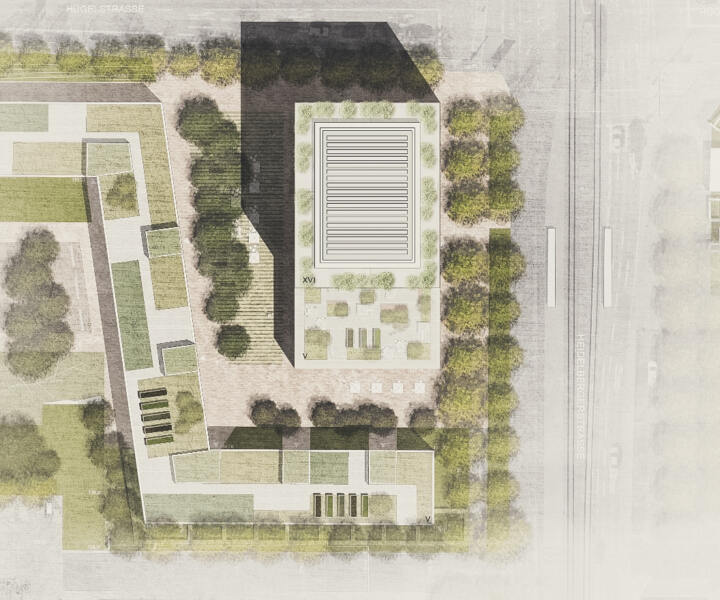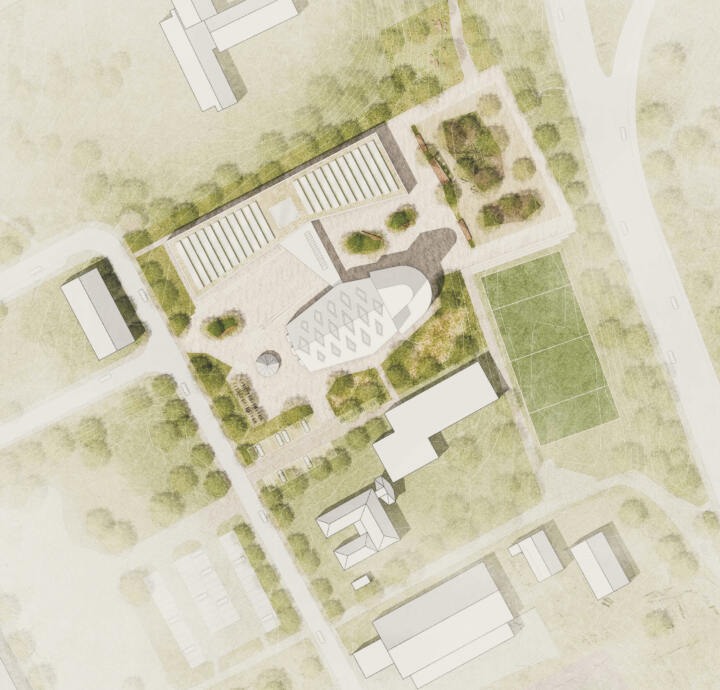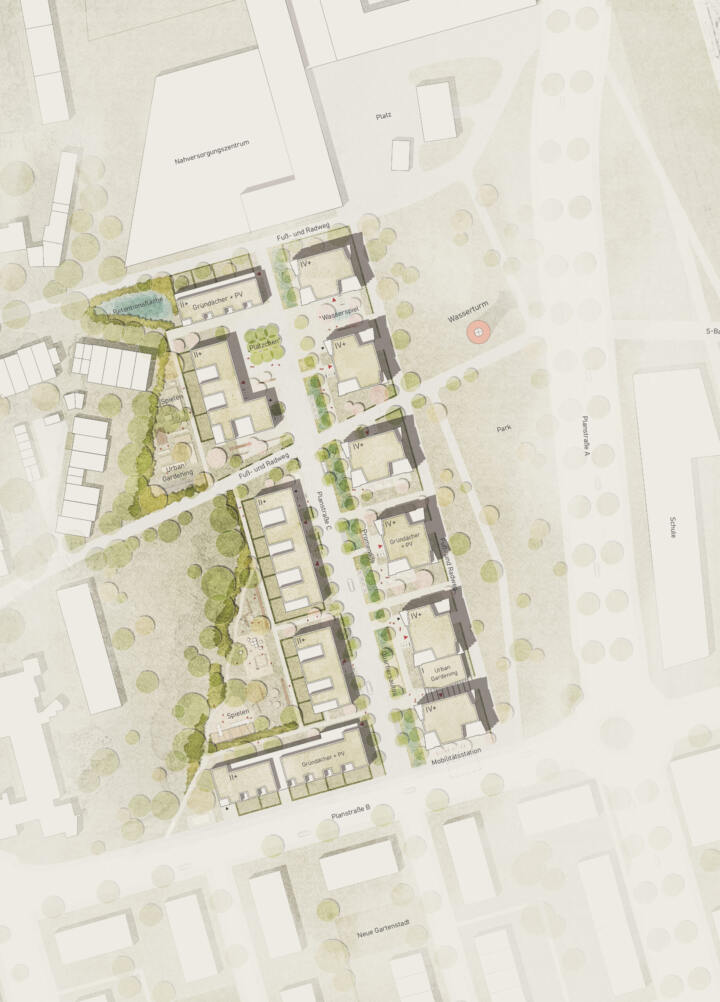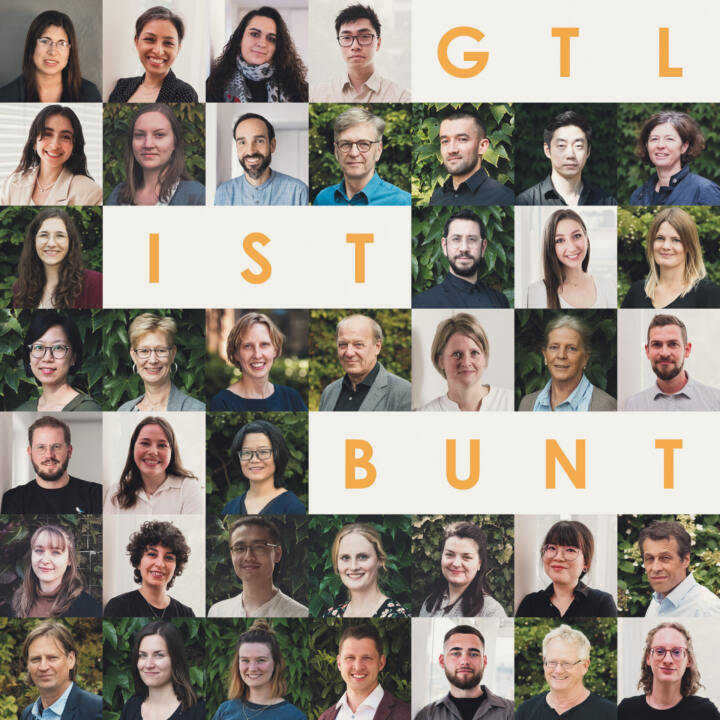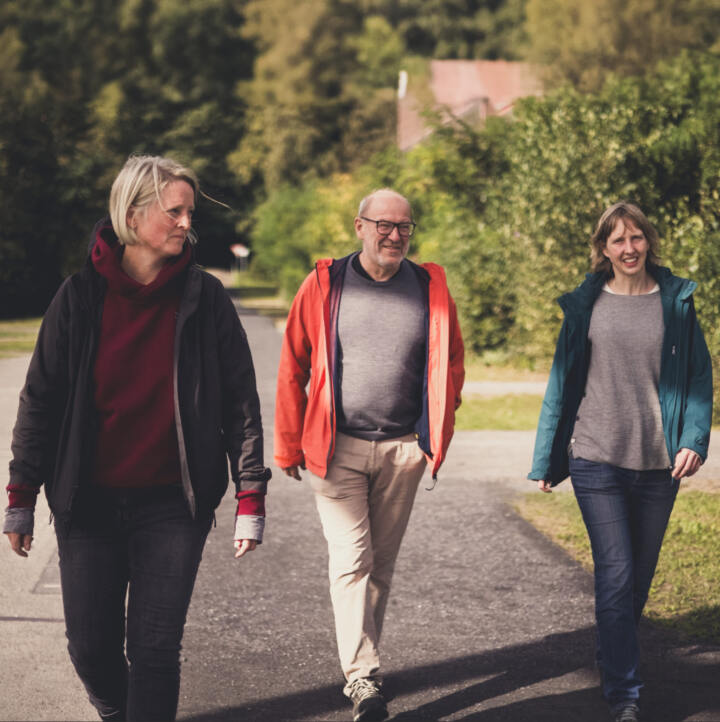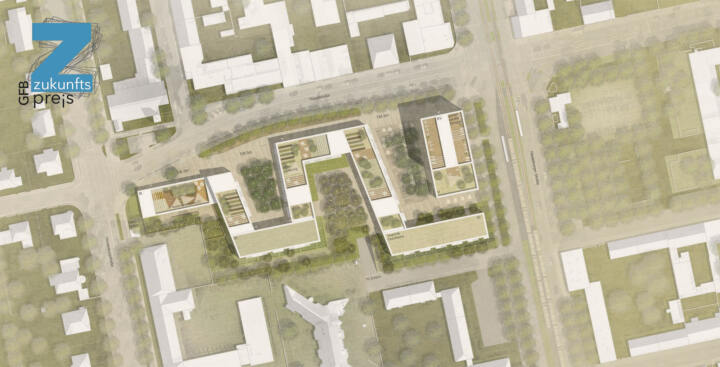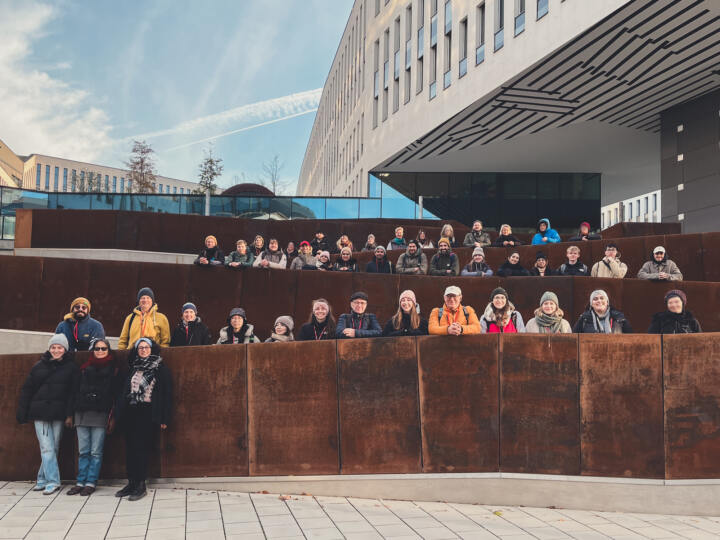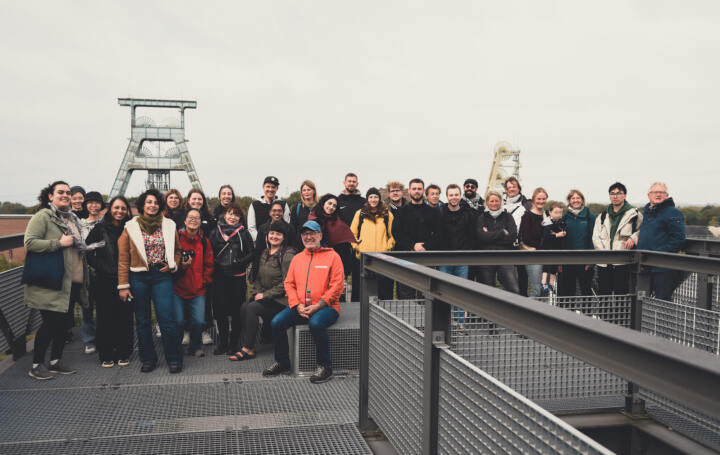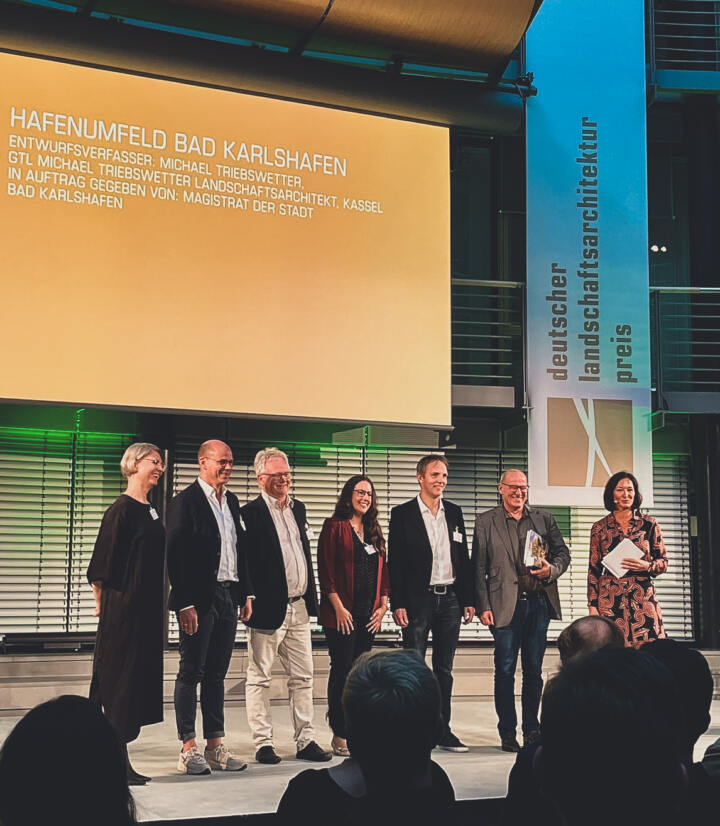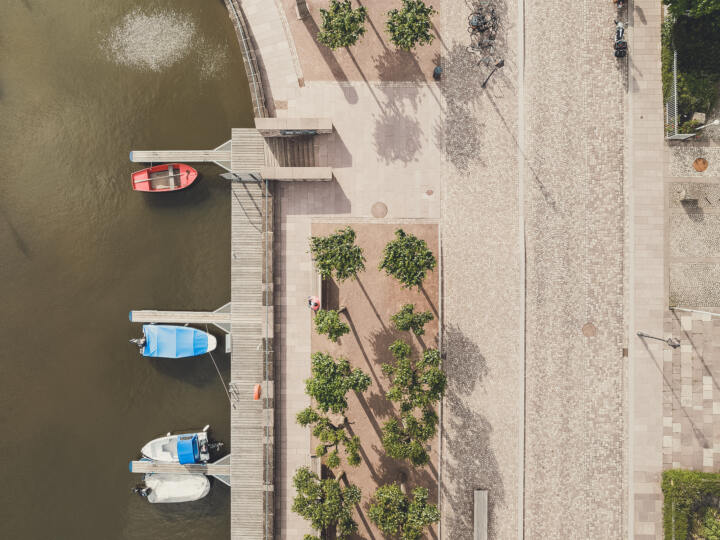07 | 2022 COMPETITION
Skyscraper Marienplatz | Darmstadt
1. Prize | In collaboration with netzwerkarchitekten, Tragraum Ingenieure
A promenade is being created between the publishing district and the city center as a forecourt for the high-rise building on Marienplatz. The roofs of the buildings will be designed as garden terraces and the surrounding balconies of the high-rise building will be landscaped with intensive planting in troughs.
Graphic: ©netzwerkarchitekten, GTL
07 | 2022 COMPETITION
Cuno-Raabe-School | Fulda
1. Prize + Award of contract | In collaboration with netzwerkarchitekten, Tragraum Ingenieure
The identity-creating listed building of the former church will be integrated into the school's everyday life for subsequent use. The centerpiece of this sustainable and resource-saving project is a spacious and versatile schoolyard between the church and the new building.
Graphic: ©netzwerkarchitekten, GTL
04 | 2022 COMPETITION
6-Lakes Wedau Water Tower | Duisburg
1. Prize | In collaboration with Druscke und Grosser Architektur
"6-Lakes Wedau" - a new sustainable and future-oriented quarter at the identity-creating water tower in Duisburg.
Two ensemble groups are being created, distinguished by different building volumes and uses, connected via Planstrasse C. The complete ensemble is harmoniously integrated into the park area and is based on the theme of sustainability. Compact building structures are created as well as an outdoor space that promotes biodiversity. Through the use and structuring of the building structures and open spaces, communication and networking between the residents is stimulated.
Graphic: © Druscke und Grosser Architektur
03 | 2024 GTL is colourful
Together for more diversity
Our team consists of a great mix of people with different characteristics and backgrounds, so that exciting personalities come together in our office every day to work together, learn from each other, cultivate friendships among colleagues and celebrate the occasional party together.
GTL is characterised by a colourful team that is both young and experienced. That unites different nations. That speaks more than seven languages. We treat each other with respect and enjoy working creatively as a team. We value and nurture this. We don't want to do without it.
© GTL
12 | 2023 Rebranding
GTL Landschaftsarchitektur
It has been an eventful year - with Katrin Mauer and Sonja Bruns, the previous office owner Michael Triebswetter has two new partners at his side. Together they founded GTL Landschaftsarchitektur Triebswetter, Mauer, Bruns Partner mbB and opened the Hamburg office at the same time.
©GTL
12 | 2024 Award
GFB Future Prize in the October 2024 competition round
We are delighted that our "Marienplatz Darmstadt" project has been awarded the GFB Future Prize (October 2024)! The recognition honours the forward-looking process that the city of Darmstadt has embarked on in the development of Marienplatz. The centrally located Marienplatz, which covers around 1.4 hectares, is a model project for sustainable neighbourhood development. For the first time, a concept award was used here in which citizens were actively involved in the decision-making process. Together with Implenia and colleagues from netzwerkarchitekten, the design envisages a dominant urban feature in the form of a 16-storey tower block and a six-storey meander in a timber hybrid construction. The combination of high density, open spaces, climate-friendly design and diverse forms of housing is intended to create a liveable and social neighbourhood.
We would like to thank you for the great cooperation and congratulate all the other winners!
© netzwerkarchitekten/GTL
11 | 2024 Advanced Training
Excursion Vienna 2024
This year's excursion took us to our neighboring country, Vienna to be precise. In the Austrian capital, we explored various city districts, took part in interesting guided tours on the subject of architecture and visited innovative projects on façade greening, gender planning and modern open space design.
© GTL
10 | 2023 Advanced Training
Exkursion Ruhr Area 2023
This year's office excursion took us to the Ruhr region. Here we visited projects on the topics of 'brownfield sites, slag heaps, landscape parks and Emscher renaturalisation' in a total of eight cities. Lectures by guides provided exciting impressions and background knowledge.
©GTL
09 | 2023 AWARD Ceremony
Award ceremony German Landscape Architecture Prize 2023 in Berlin
We are very happy about the award of the bdla for "Landscape Architecture in Detail" and congratulate also our colleagues who were awarded in other categories!
©GTL
04 | 2023 AWARD
Award at the German Landscape Architecture Prize 2023
We are very happy about the award of our project ´Hafenumfeld Bad Karlshafen´ for the category „Landscape Architecture in Detail“.
©Nikolai Benner


