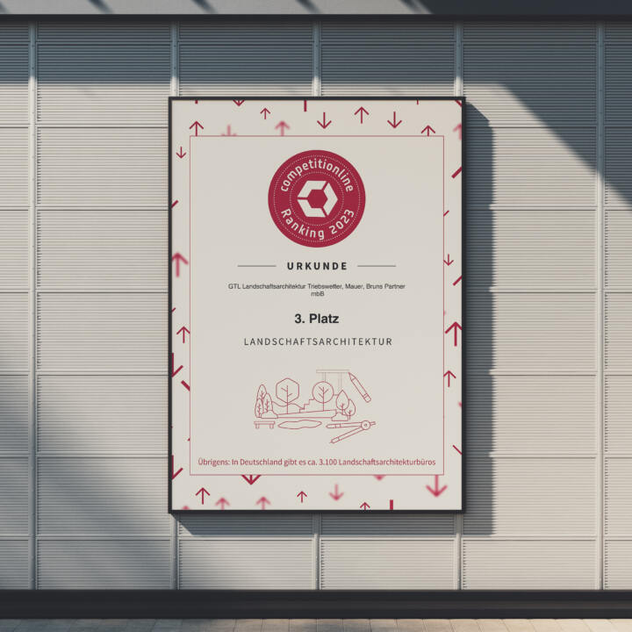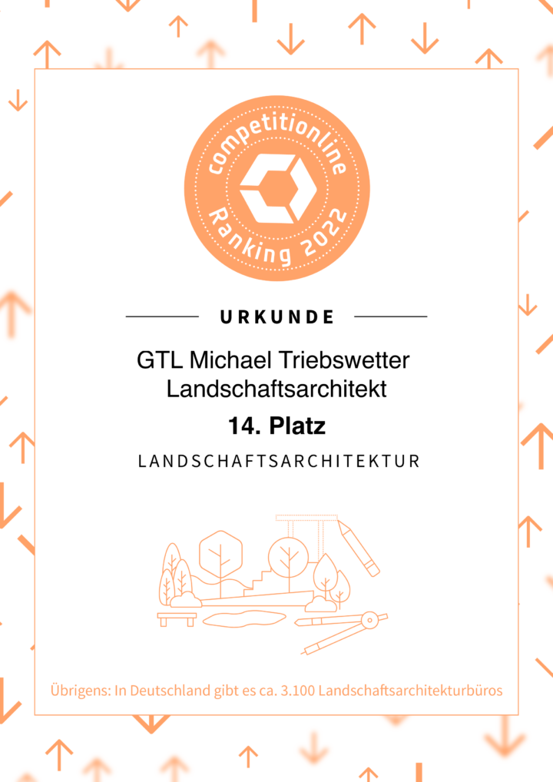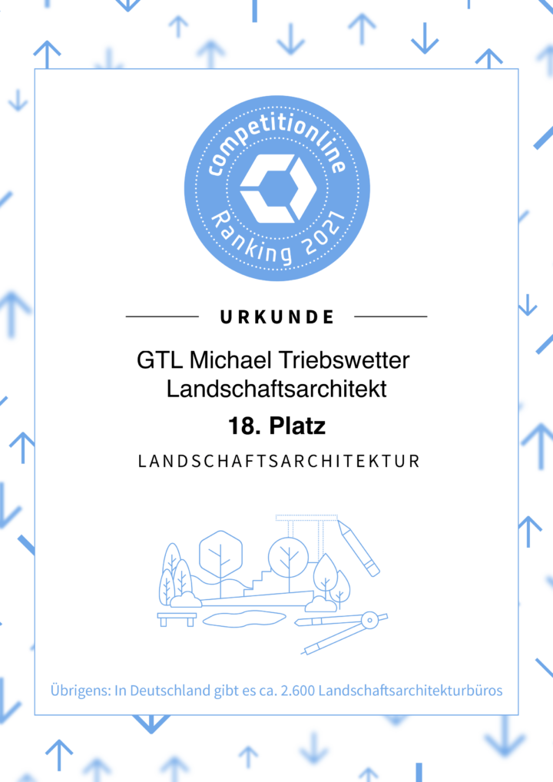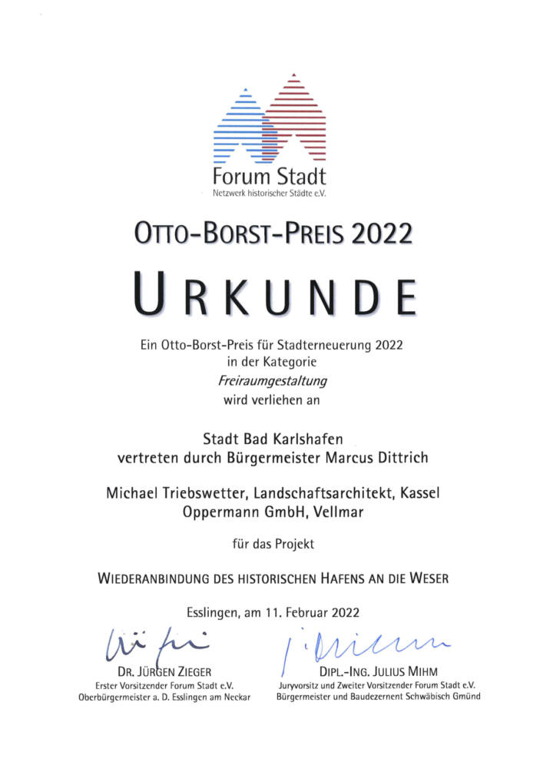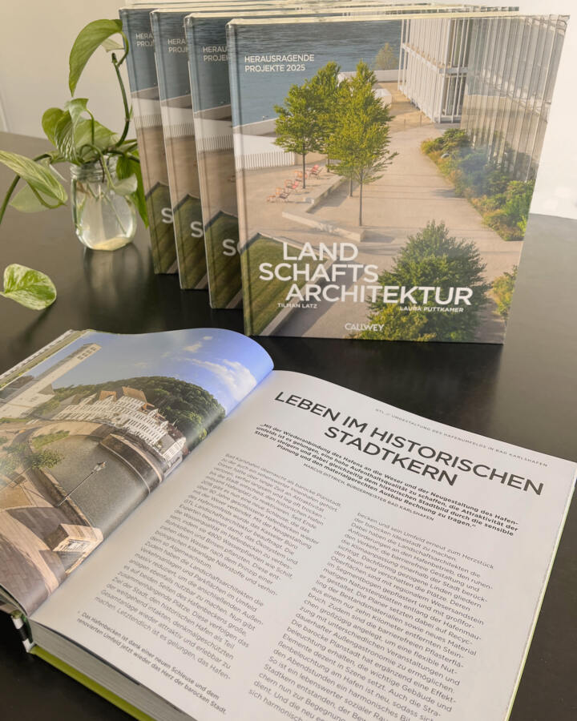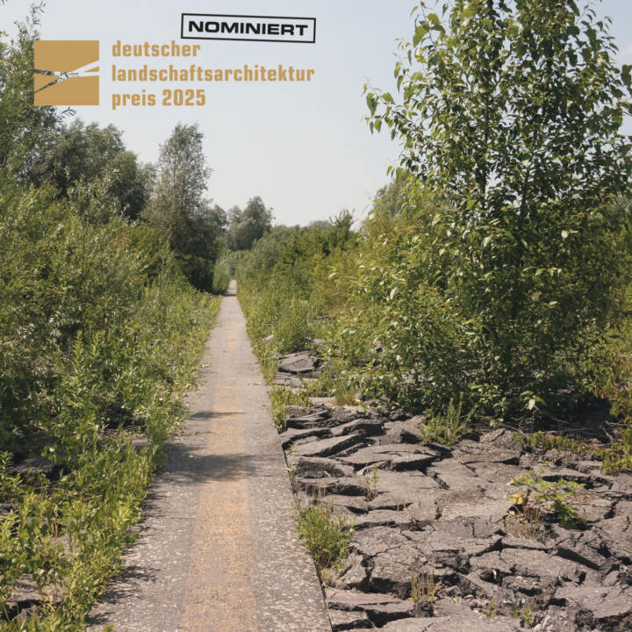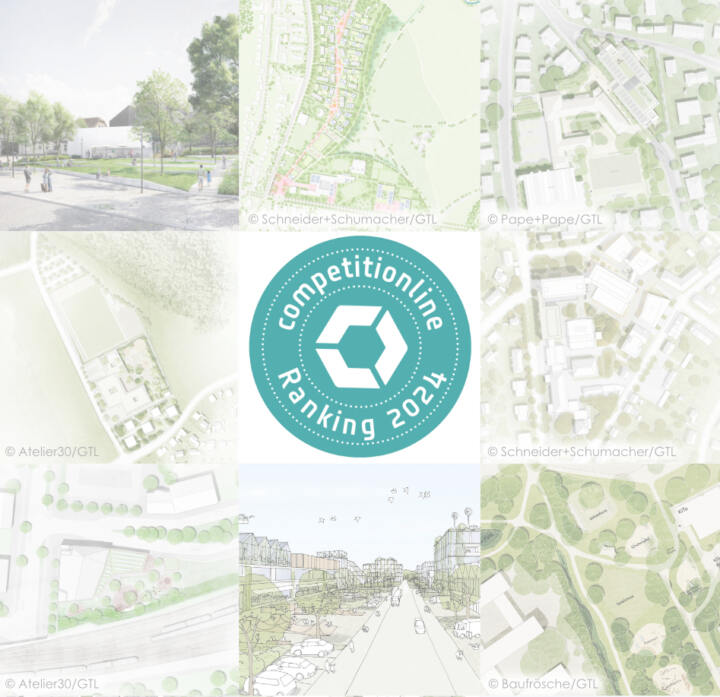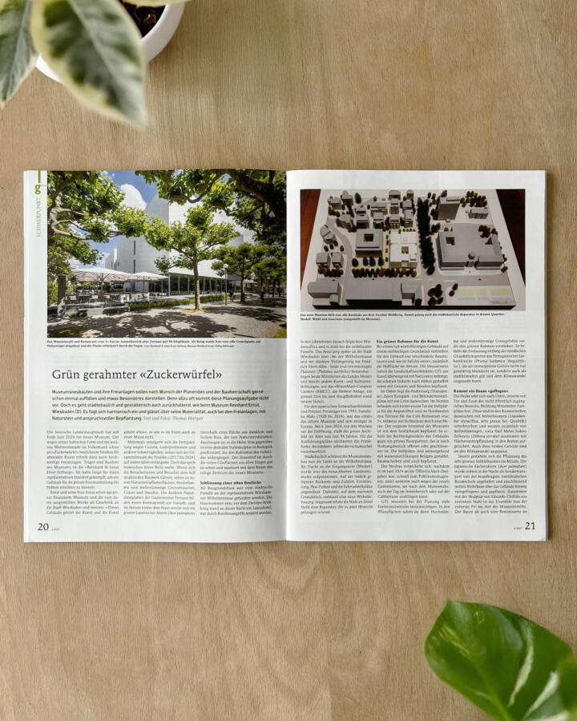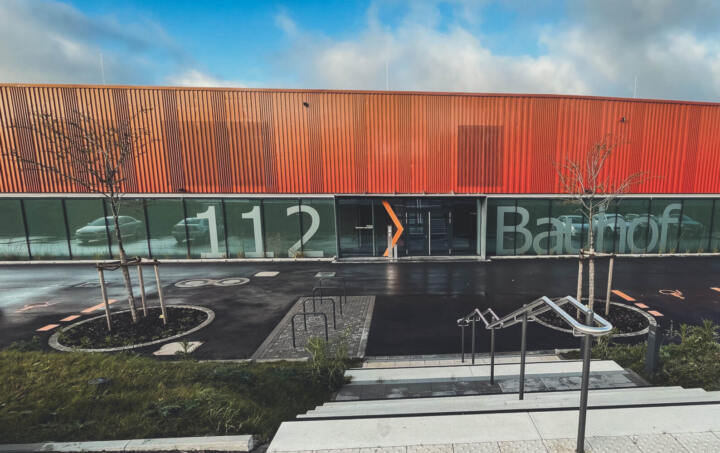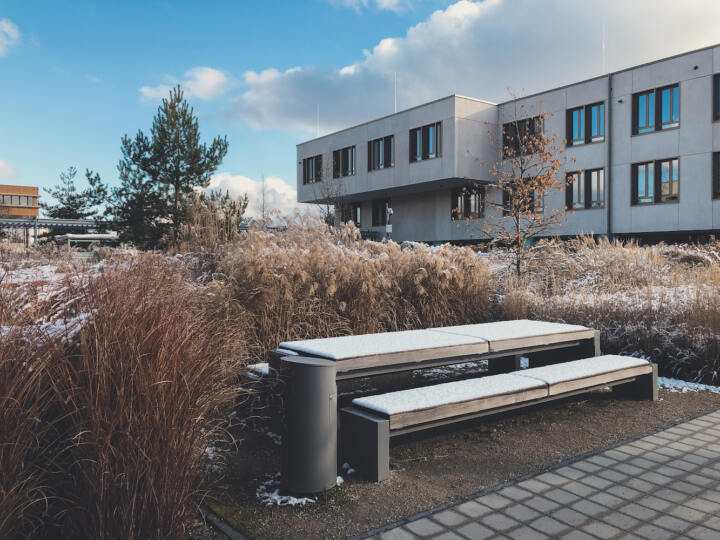04 | 2024 Award
Competitionline Ranking 2023
We were speechless when we received this great news! We won bronze in this year's Competitionline Ranking! GTL won a total of 23 competitions last year, an incredible success for the whole team!
We believe that the expansion of our management team has played a key role in this success. "We can discuss things more intensively and delve deeper into the competitions. At the same time, our interdisciplinary design team is a great asset. "The mix of experienced professionals and young talent is also the secret of our success. This is how we promote innovation and secure our young talent at the same time."
We would like to take this opportunity to say a big thank you to everyone involved! Without the outstanding work, creativity and passion of the competition team, this achievement would not be possible!
04 | 2023 AWARD
Competitionline Ranking 2022
Top 20! We are happy about the 14th place in the Competitionline Ranking 2022 in the category landscape architecture out of 2,600 offices in Germany. Many thanks to our competition team for their excellent performance.
05 | 2022 AWARD
Competitionline Ranking 2021
We are pleased that we are also among the 20 best landscape architecture firms in Germany in the last, challenging year! Our thanks go first and foremost to our team, which did a super job despite the circumstances. We do not want to forget all our competition partners, without whom this achievement would not have been possible!
05 | 2022 AWARD
Otto-Borst Prize 2022
We are proud to announce that our project "Redesign of the harbor environment" in Bad Karlshafen was awarded the Otto-Borst Prize 2022 by the International Network of Historic Cities during the international city conference of the Forum Stadt in Meran. The award was given to the city of Bad Karlshafen as the developer and the planning offices GTL/ Michael Triebswetter (Kassel) and Oppermann GmbH (Vellmar) with the special prize in the category of open space design. A total of 23 entries from Germany, Austria and Switzerland were submitted to the jury.
02 | 2025 PUBLICATION
Landscape architecture - Outstanding projects 2025
Callwey publishing house
Our planning for the harbour environment in Bad Karlshafen was presented in the first yearbook on outstanding projects in landscape architecture! The publication on innovative projects in contemporary open space design was presented at the Green Summit at Ebben Nurseries in Cuijk and this year's ‘Gardens of the Year’ were honoured.
The redesign of the approx. 9000 m2 harbour area has not only reconnected the harbour to the Weser, but has also improved the quality of life in the historic town centre of Bad Karlshafen.
We are honoured to be part of the first edition of the book, alongside other exciting projects!
03 | 2025 Nomination
Nomination for the German Landscape Architecture Award 2025
With our project for the old Bonames airfield in Frankfurt am Main, we have been nominated for the German Landscape Architecture Award 2025 in the category ‘Maturity Test - Projects, 20 years and older’!
The expert judges nominated a total of 35 projects out of 140 entries, which can now continue to hope for the coveted awards in nine categories. We are delighted about this recognition and are looking forward to the final decision on 11 April 2025!
The old Bonames airfield is a prime example of the sustainable transformation of a historically characterised area into a valuable natural and recreational space. For over 20 years, the site has been developing into a nature park through the natural process of succession, combining landscape, history and urban greenery in a special way!
03 | 2025 Award
Competitionline Ranking 2024
We are delighted to be in the top 10 of the Competitionline ranking again this year! With 7th place, we confirm our competitive strength and look back proudly on a successful year.
We were also able to record several successes in the 2024 competition year - a great result for the entire GTL team! Our interdisciplinary and versatile design team is an indispensable asset. The close collaboration both internally and with other offices enables us to develop exciting ideas and tackle challenges with fresh perspectives.
02 | 2025 PUBLICATION
g+ magazine for the green sector
Our project for the open spaces of the Reinhard Ernst Museum in Wiesbaden was featured in the latest issue of g+ magazine! In the article, the Swiss trade journal focuses on the design and functional aspects of the project, which were intended to create a harmonious connection between architecture and landscape. Further accents are set by the high-quality natural stone surfaces, the harmonised planting and various open space elements.
The main idea was to surround the museum with a green frame. Natural stone paving dominates in front of the building, while a Japanese fan maple and a steel sculpture form the centrepiece in the inner courtyard. The large terrace of the museum café invites visitors to linger with numerous seats, while climate-resistant trees and shrubs characterise the planting. The open space concept is complemented by bicycle parking spaces, benches and atmospheric lighting, which also sets the scene for the museum in the evening hours.
11 | 2021 Project
Completion of Fire department Titz
Update
In 2019, the construction of the new fire department and building yard building and the adjacent open spaces in the municipality of Titz was started with the laying of the foundation stone. This year, the building and its open spaces could be completed and inaugurated in september. Now the entrance to Titz is marked by an elongated building with a red-orange shiny facade.
The open spaces are mainly used for parking and turning facilities for the fire department and the building yard. The large areas of concrete block paving and asphalt are complemented by tree and shrub plantings along the perimeter of the site and bulk storage boxes to the north of the site. The tree planting is composed of preservation of existing trees as well as new plantings. ©GTL
12 | 2021 Project
Campeon – Infineon, Munich
Inspection
In this construction project, a complete small town was designed between 2001 and 2005, offering an office world for 7000 employees in the middle of a green meadow. Infineon's buildings are integrated into this spacious park with campus facilities. For the planting a mix of different high and low perennials and grasses was chosen, which are also beautiful in winter. ©GTL


