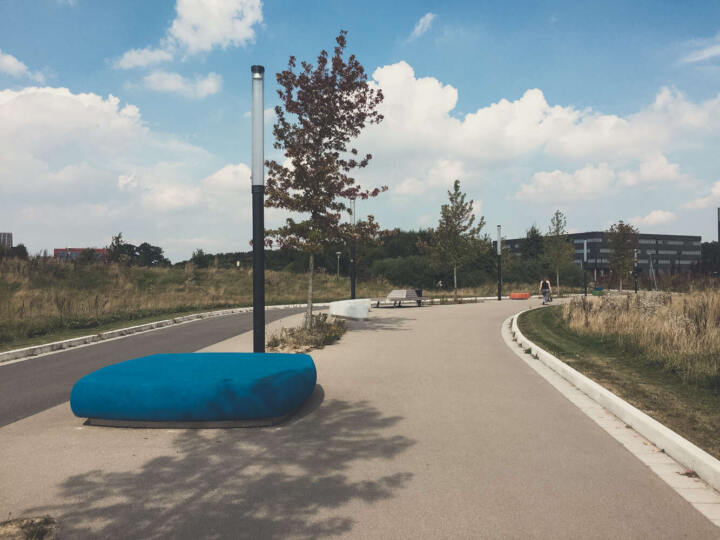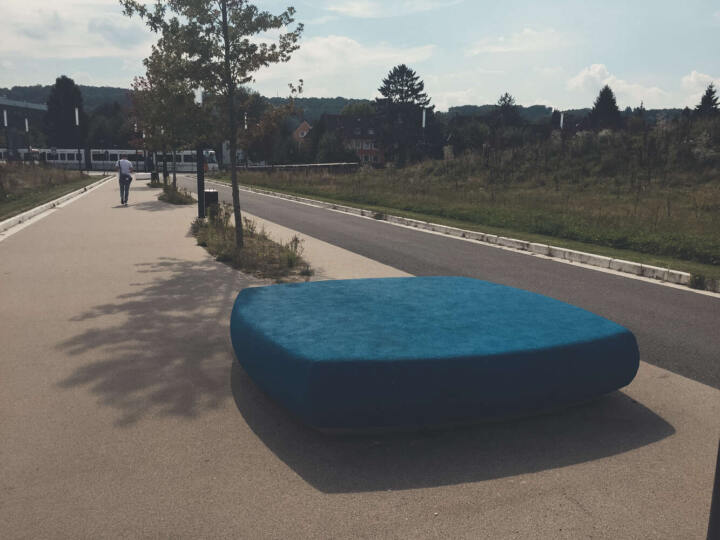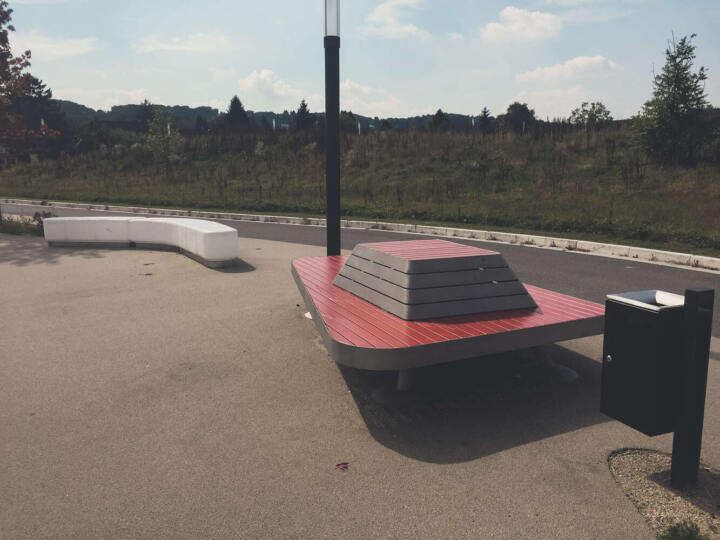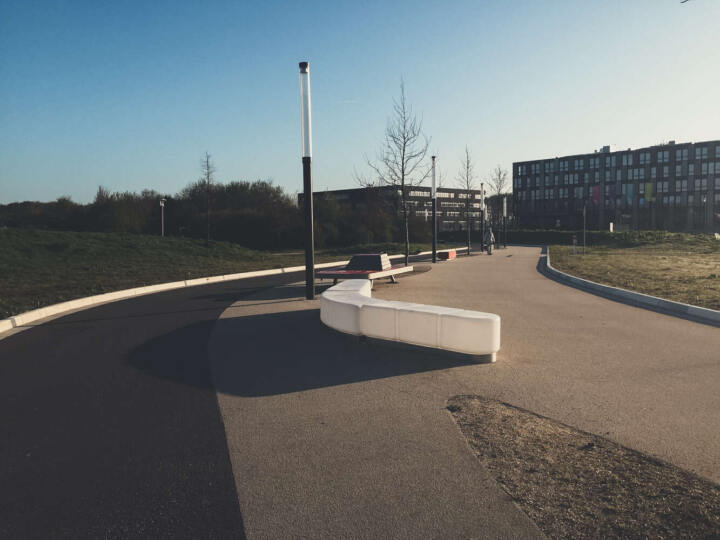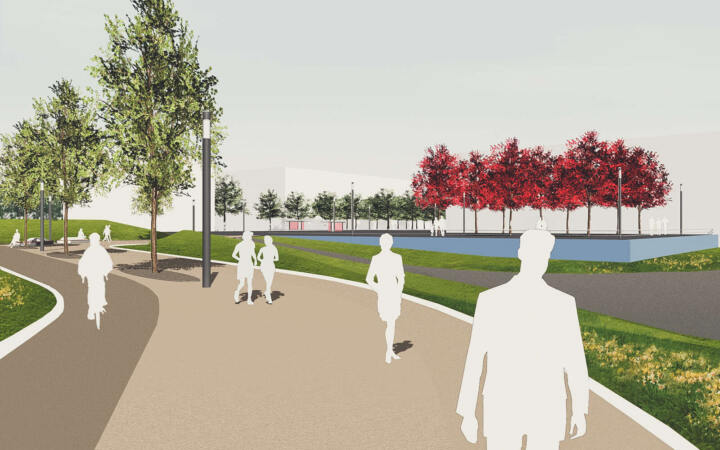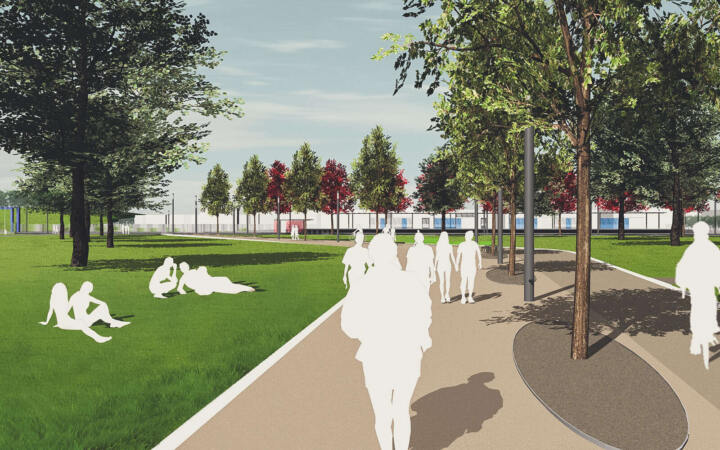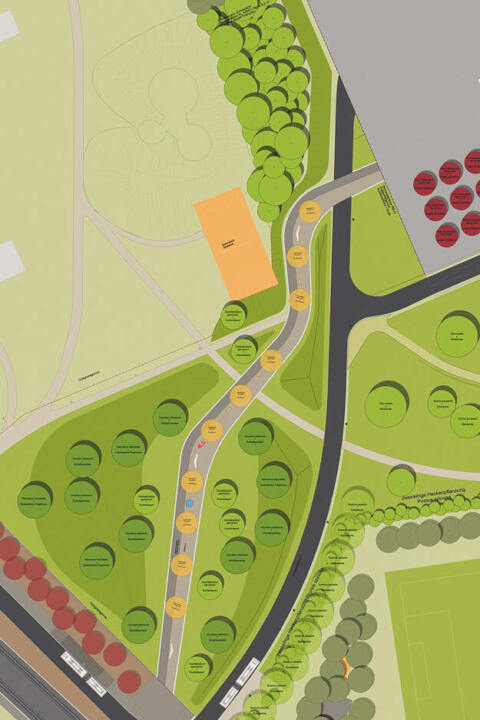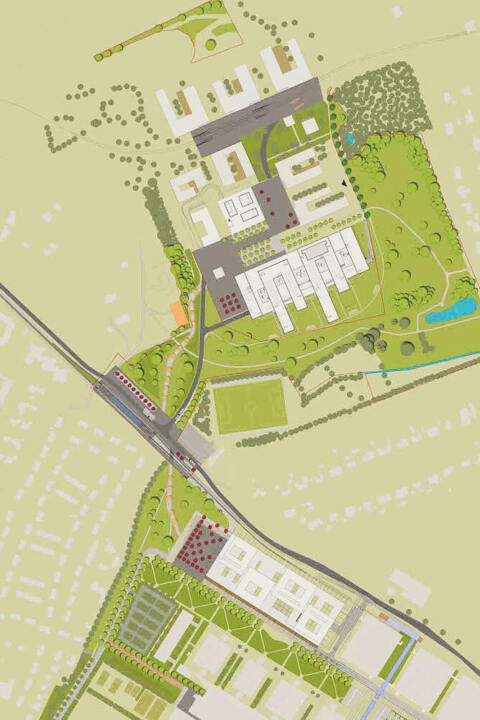Campus park/Campus Boulevard North University
Bielefeld
Client: Bau- und Liegenschaftsbetrieb NRW
Cost: 1.770.000 Euro
Area: 10 ha
Service Phases: Lph 1 – 9
Duration: 2009 – 2014
The green space of Bielefeld University’s campus park is divided between more intensively used areas and low-maintenance landscape. While the latter fulfils the need for a compensation area, the park’s more intensively used areas offer students surroundings of a high quality. A central boulevard links two squares, Wellensiekplatz and Fachhochschulplatz.
The width of the boulevard is designed to vary between six and twelve metres. Widening the boulevard in the direction of travel produces an optical effect that counteracts the rules of perspective, and makes it appear to be the same width all along. But when viewed from the opposite direction, this foreshortening exaggerates the tapering effect. The surrounding park has a gently rolling topography and, with its individually placed trees, creates expanses of lawn for Bielefeld campus.


