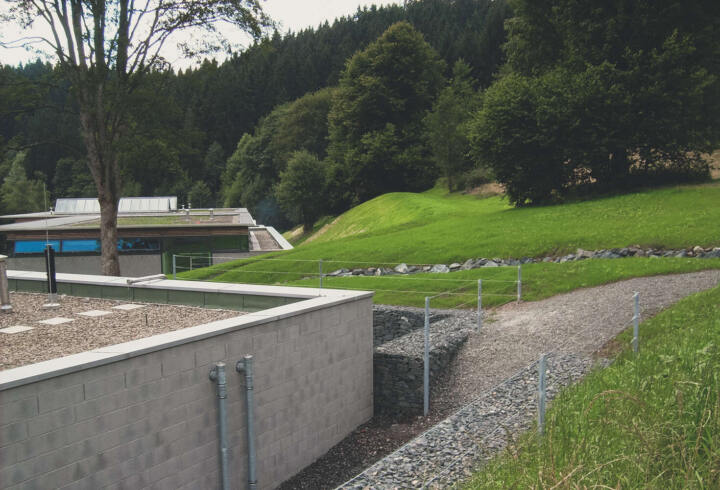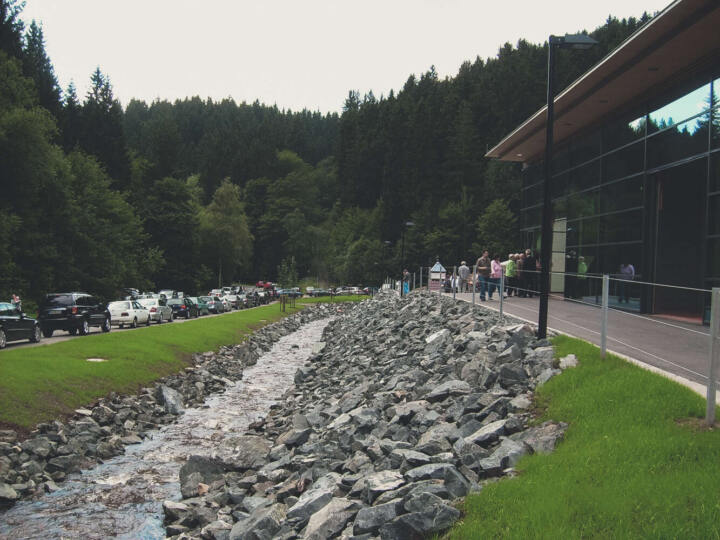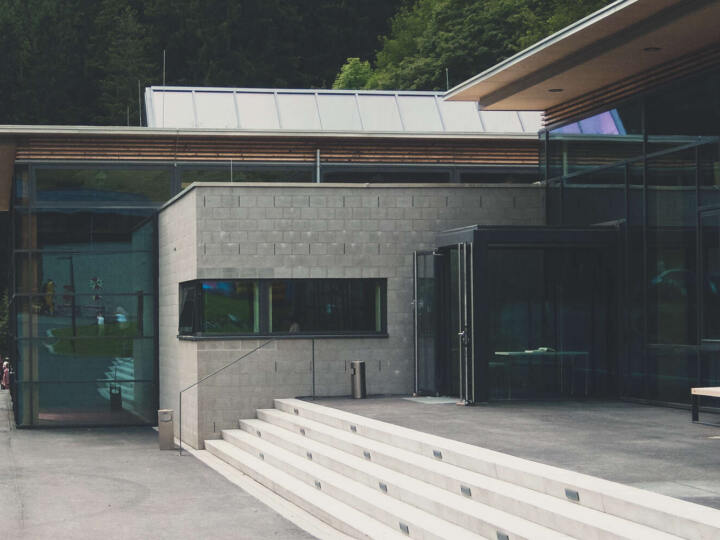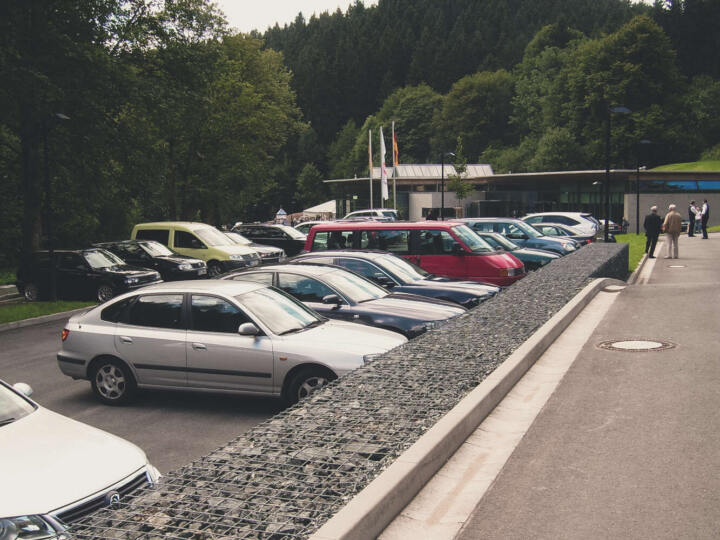Training Centre for Roofers
St. Andreasberg
Client: State Association for Roofers in Lower Saxony – Bremen
Cost: 1.000.000 €
Area: appr. 1,4 ha
Service Phases: Lph 1 – 9
Duration: 2002 – 2007
In collaboration with: Struhk Architekten, Braunschweig
This single-story building complex is embedded in a narrow valley. To the north it leans towards the mountain ridge and to the south it opens up along Mühlenstrasse, accompanied by the Sperrlutter stream. On the western half of the property, the course of the stream has been rechanneled.
By crossing a bridge, the visitor reaches the central square in front of the main entrance of the rather reclusive casino. The path follows the Sperrlutter stream. At the back of the building, the transition to the slopes is braced by gabion.






