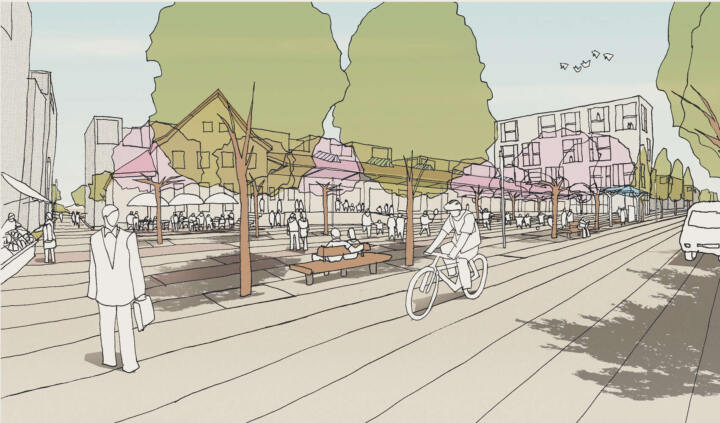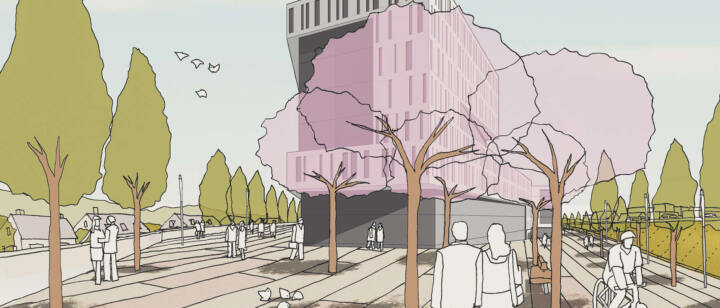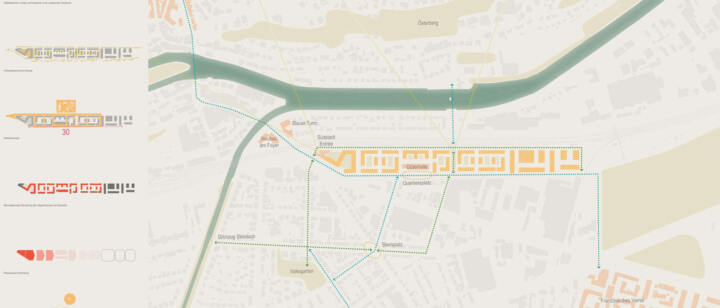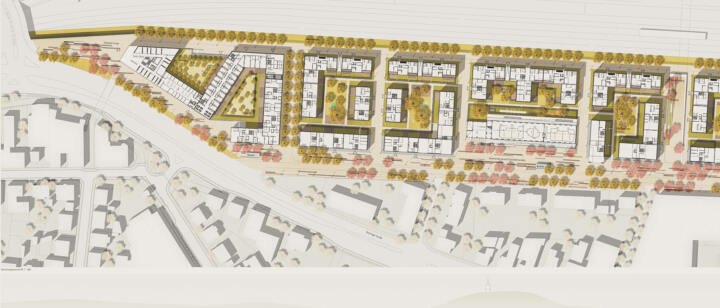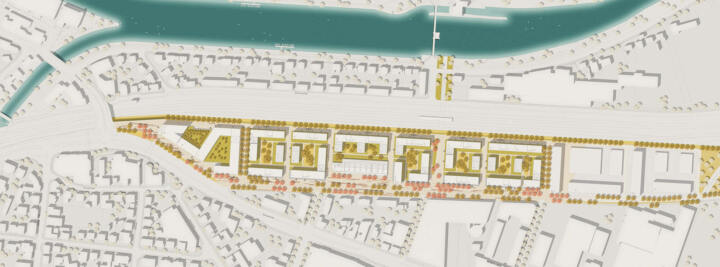Freight Yard
Tübingen
Client: DB Services Immobilien GmbH
Area: appr. 70.000 m2
Service Phases: Framework
Duration: 2011-2013
In collaboration with: ANP, Kassel
As a planning strategy, a robust basic urban structure made up of broken up blocks is proposed, which offers a high degree of flexibility for different building and residential typologies as well for commercial forms of use.
The redesign of the open space clears up and links to the city center with an entrance at the Blue Bridge. The leftover urban gap is eliminated with a spacious district boulevard.
This new district boulevard alternates over the course of the year due to the different tree species as it sets a strong accent thanks to the different blooming periods. The long double benches invite the users to linger under the trees. The centerpiece of the boulevard shall be the district square at the goods hall. The uniform floor covering throughout the district, which adapts to its different functions in nuances, conveys calmness and spaciousness.


