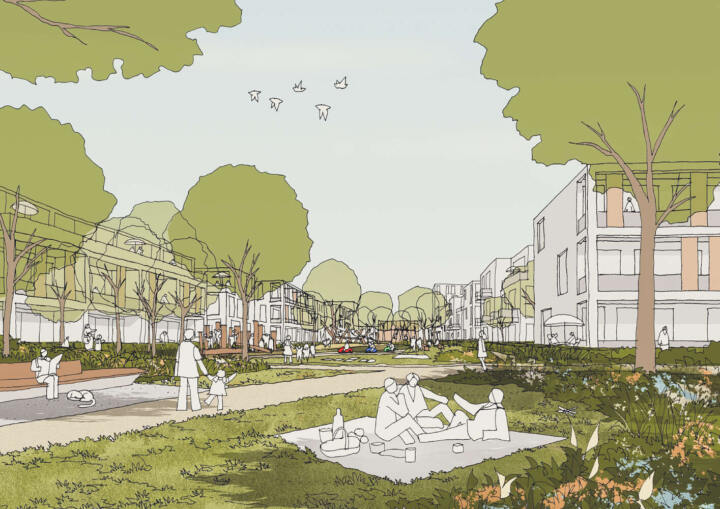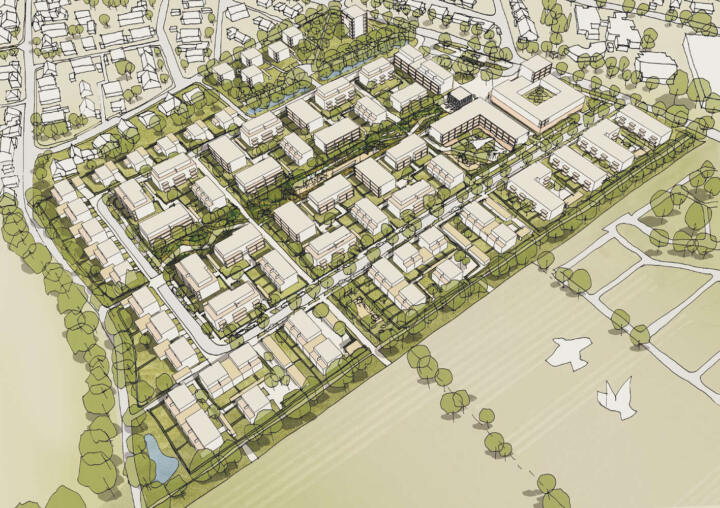2. Prize I Suburban Development
Bonn
In collaboration with Baufrösche Architekten und Stadtplaner GmbH
In the development of the urban design, the “good” neighbourhood in the area is in the foreground. All building plots are clearly delimited and can use the special features of the allocated land for their “own neighbourhood” and identity. The preservation of formative wooded structures in connection with new green structures, a market place with gastronomy and a supermarket increase the qualities of stay and ecology for residents and visitors.
Urban planning concept
The new residential quarter with the market place, bus station, supermarket with senior citizens’ center, day care center and a restaurant loft forms a new center in the Roleber district. This identity-creating concept is a sensible addition to the existing structure, enriches the public space and is sure to become a popular meeting place in the district. Our design carefully develops the existing urban situation at the edges and uses the building sites at the central park and market place for moderate densification with apartment buildings. The urban development concept allows for flats of exceptionally high quality due to the generous relationship to the outdoor space, the creation of a clearly defined private sphere and the high-quality development.
- detached house cubes
- good ventilation and comfortable microclimate
- optimal building orientation
- good lighting for all flats
- residential courtyards with a communal center
- terraced house complexes with a neighbourhood square
- attractive row of semi-detached houses with a view of the nature reserve
- clear completion and rounding off of the development vis-à-vis the FFH and nature conservation area
- garden courtyard houses at the transition to the existing detached houses
- stacked single-family houses (Einspänner) and a residential tower in the Alleen quarter
- compact residential courtyards without basement close to the neighbourhood garage
- development ring with visitor parking for short distances
- a day-care center with a connection to the park and market place
- Diversity in the house typologies and thus also diversity in the housing offer
- No direct orientation of private open spaces / balconies towards the cemetery
- Fire protection – predominantly three-storey construction, where possible with staggered storeys and a residential tower with safety staircase
- a supermarket and a restaurant loft at the bus station and market square
- a senior citizens’ center above the supermarket for residential groups and assisted living
Concept for open spaces
The urban development concept results in a high proportion of green spaces with characteristic woody structures, sophisticated planting and attractive garden areas. The central park as a “playground” for young and old and a market place offers spaces with high quality of stay.
- Large, varied green and drainage areas
- Preservation of characteristic woody structures
- Multi-layered uses on the neighbourhood square, e.g. as a boules court, market place, open space for playgrounds and youth mobiles, meeting place and a location for neighbourhood festivals.
- an “equipment playground” with a connection to a green corridor in the optional development areas.
- Fitness park with exercise equipment in the central park
- preservation of the “moat” with its magnificent tree population
- all roofs will be extensively greened
- Rainwater is collected in cisterns and used for garden irrigation
- All excess roof water and rainwater on the development paths will be infiltrated into the adjacent green spaces in partially widening seepage trenches to improve the balance of groundwater recharge in the area.
- Retention trough for rainwater as a small biotope
- Parking spaces with infiltration joints
- safe pedestrian connections
- the preservation of large existing trees and the generous green spaces with new trees meet the increased need for urban green space as a buffer for heat and heavy rainfall events due to climate change and as a dust filter




