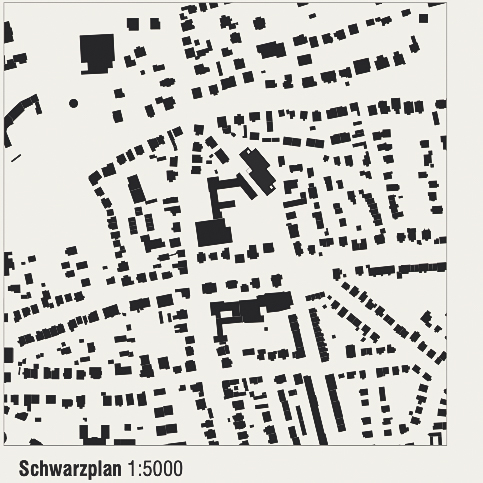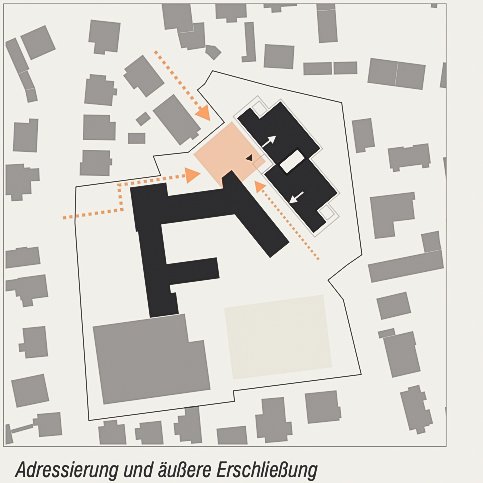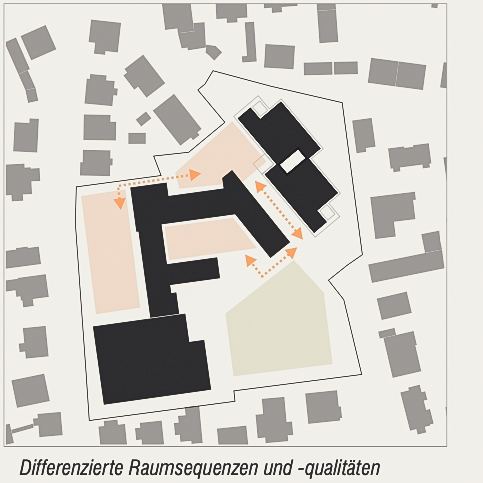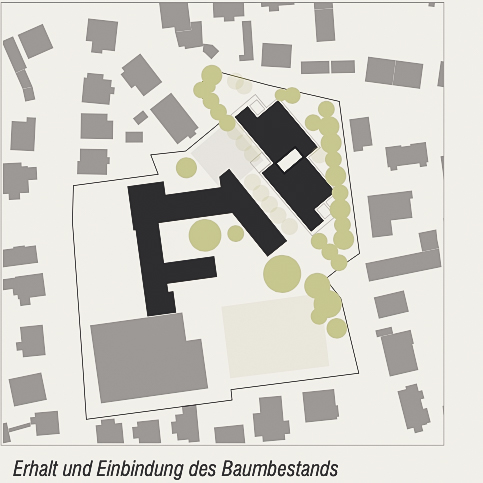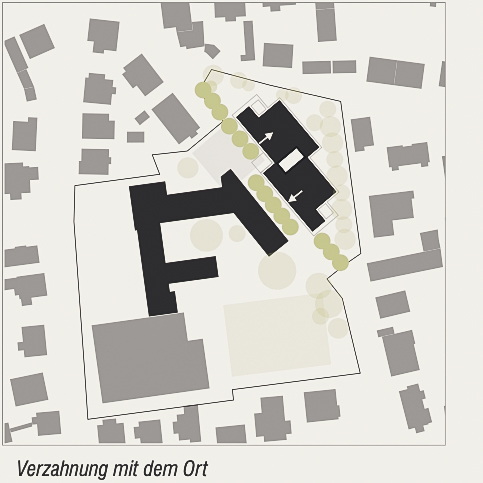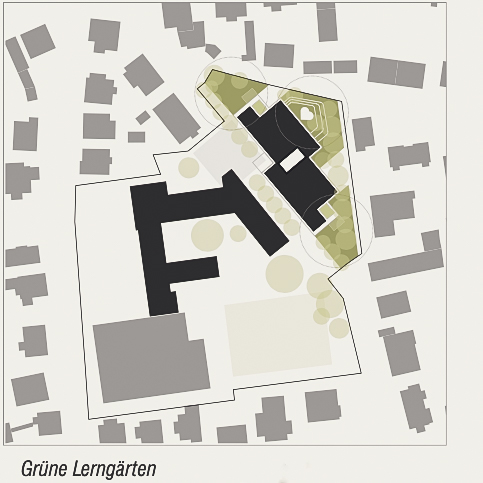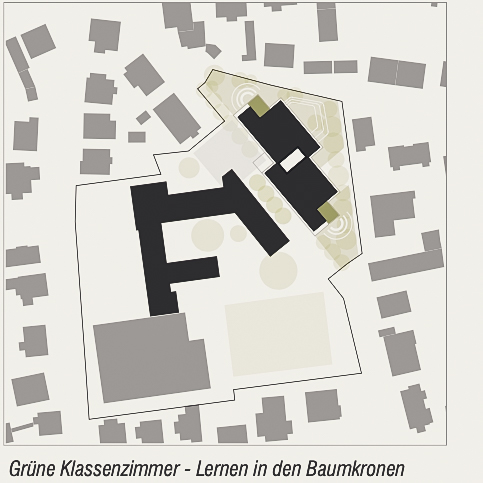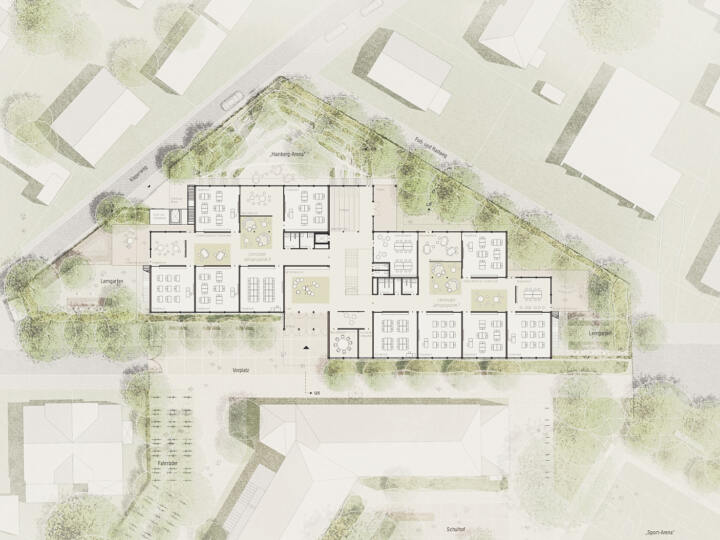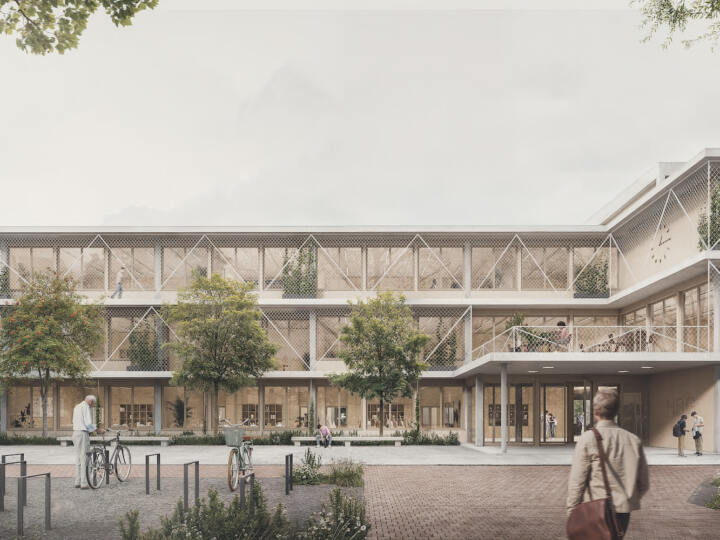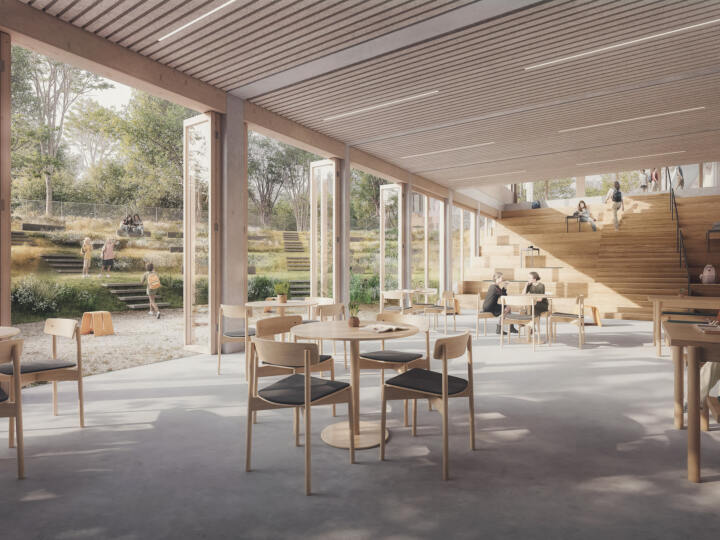1st prize | Replacement building Hainberg-Gymnasium
Göttingen | In cooperation with Pape+Pape Architects
The new replacement building for the Hainberg-Gymnasium and the demolition of the existing school wing from the 1970s open up the opportunity to rethink and restructure the school campus at this location. The aim here is to emphasise the qualities of the school site and to formulate essential functions both in the functional allocation of the buildings to each other and the open space connections in the overall context. With its strong address towards Friedländer Weg, the existing building will continue to be the main focal point of the Hainberg-Gymnasium.
Compact building figure – small footprint – interplay with open space and existing building
The new building will be developed as a compact 3-storey structure consisting of two cluster building blocks offset from each other to save space. The aim is to integrate the new structure into the existing context in the best possible way, despite the difficult site layout, so that it enters into a dialogue with the existing buildings as well as into a symbiotic interplay with the characteristic trees. In order to optimise the relationship to the surrounding open space, which is of fundamental importance for the learning atmosphere, it is necessary to keep the footprint of the new building as small as possible.
Setting – widening, addressing – caesura as a spatial structure
The new building is positioned and modelled on the site in such a way that a new, urban address is created towards the north-western Lohbergstraße.
The offset creates a spatially defined forecourt that forms an inviting entrance to the school grounds at this point and, in interaction with the existing buildings, formulates an open, tangible centre within the school campus. The natural derivation of the entrance from the building offset creates a logical and easy-to-find location for the building entrance.
External access
The new building is accessed via the central forecourt, which takes in the access routes via Friedländer Weg (main entrance) and both sides of Lohbergstraße and leads to the central entrance of the new building.
Differentiated spatial sequences
The spatially defined situation opposite the gymnasium creates a deliberate constriction between the new forecourt and the spatial widening in front of the sports fields and the inner schoolyard. The sequence of differently wide and narrow spatial sequences creates exciting, differentiated and varied experience and recreational spaces across the entire campus site.
Integration into the existing trees – Zoning of the site – Interaction between building and outdoor space
The school site is essentially characterised by its park-like setting with a significant stock of trees. The positioning of the structure creates clear access situations and zoned outdoor spaces that correspond with the use of the building. The positioning of the building structure means that the valuable tree population on the building site can be largely preserved and will continue to characterise the characterful atmosphere of the campus grounds and schoolyards in the future. With its generosity, zoning and the various activities on offer, the outdoor space encourages children to learn and go out, offers exercise and open space, the experience of nature, coolness, play of light and shade.
Experiencing nature – value-added spaces in corners of the site – green learning gardens and ‘green classrooms’
The ‘residual spaces’ remaining in the sloping corners of the site are transformed into valuable learning gardens that are directly linked to the learning clusters or multifunctional zones of the year groups and can be reached quickly from each level via external staircases. The experience of nature is completed by the ‘green classrooms’ arranged in clusters on the transverse sides of the building, which extend into the open space as covered terraces and enable learning at the height of the treetops.
Ground floor – central marketplace, hub and distributor
The spacious foyer forms the central arrival, meeting, learning and break area of the new school building. A cantilevered canopy extends into the outdoor area.
Inside, the spacious foyer connects to the central open atrium with access staircase and the wide open staircase to the canteen (in the basement) and creates exciting visual connections to all floor levels and the neighbouring outdoor areas. The teachers’ station and the counselling office are integrated centrally (and with a view) into the foyer area.
Basement – canteen as a central event location with open-air theatre
Due to the cramped site situation and the added value of the ground-floor outdoor areas, the dining room is located in the basement and designed as a multifunctional dining and event area that can be seamlessly extended into the outdoor space. A wide wooden staircase, which can be used flexibly as a grandstand, study or dining area, leads seamlessly into the foyer and the neighbouring open space on the ground floor.
The cafeteria courtyard is modelled down to the height of the cafeteria with organically shaped, planted grass seating steps – analogous to the course of the open staircase – to create a theatre-like outdoor space with interspersed seating steps. This creates a space that can be used as a dining, leisure and relaxation area as well as an open-air arena (e.g. for concerts and events) and represents a unique added value for the school grounds. The courtyard can be covered with a textile sail to protect it from rain and sun.
The canteen can (but does not have to) be supplied via its own delivery from Kleperweg. In principle, it is also possible to dispense with the external delivery and deliver via the main entrance.
First floor – attractive break and learning zone with an outdoor connection
The central circulation area on the upper floor is also developed as a multifunctional area with an outdoor connection, which extends through the building in a transverse direction. This allows the area to be used flexibly as an interconnected break, exhibition, leisure and self-learning zone with two outdoor terraces. If required, a separate multifunctional room (01.04), which can be divided by a mobile partition wall system, can be separated from the area on each of the outer sides.
Double year clusters with reference to open spaces
On the ground floor and on the first floor, there will be a double-year cluster accessible from the central access zone. The clusters are grouped around open, bright self-study zones, which are connected to the open space via the open and transparent group and multi-purpose rooms and lit via openings in the classroom walls.
Green classrooms
In addition, each cluster has its own terrace overlooking the open space (green classroom with a view of the treetops) and access to the neighbouring learning garden.
Open space
The skilful urban planning of the new building on the tightly dimensioned site creates a campus with a clear sequence of open spaces that are finely differentiated in their relationship to the learning activities. In addition to the learning gardens and green classrooms on the ground floor and first floor, which are directly assigned to the learning landscapes of the new building, the canteen is extended into the open space by a sunken garden with a terrace area and grass terraces modelled like grandstands with benches. The small embankments are planted with a robust, insect-friendly mixture of perennials and grasses, creating a year-round flowering canteen garden with a high quality of stay.
A seating step system, which also integrates barrier-free access to the lower level, equalises the different levels between the retained large schoolyard and the new sports facilities.
The area freed up by the demolition will provide sufficient space for a multi-purpose all-weather pitch, a long jump and high jump facility, callisthenics equipment and a bouldering wall – an offer that will be further differentiated in discussion with the users.
All roofs will be designed as biodiversity roofs with maximum retention. Where soil conditions permit, rainwater from the roof and paved areas will be infiltrated.
Mobility
The mobility requirements are fully mapped on the competition site. Additional services such as a bike safe and e-charging stations for cars and bicycles are also proposed.



