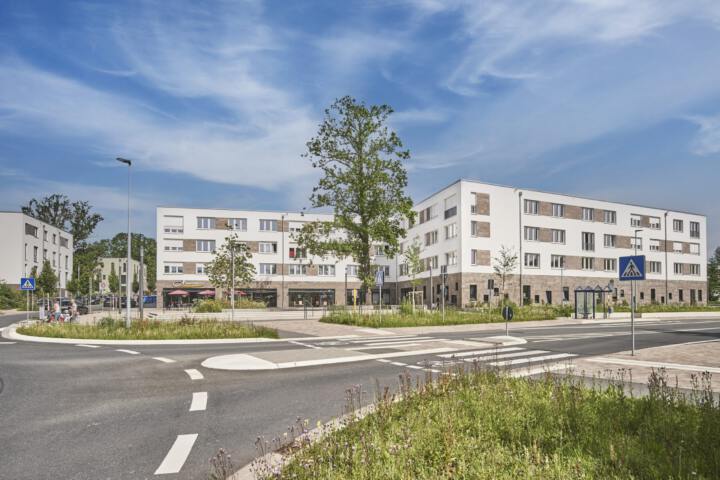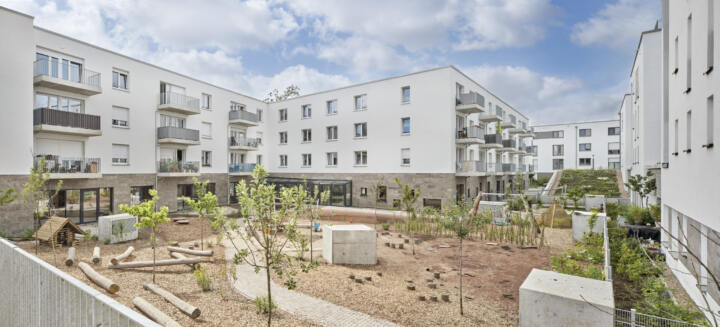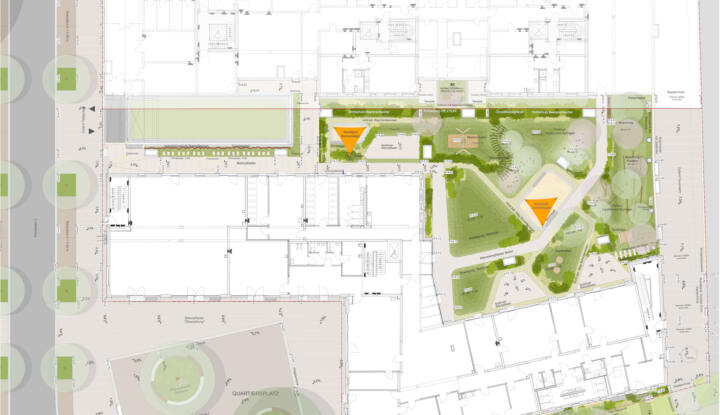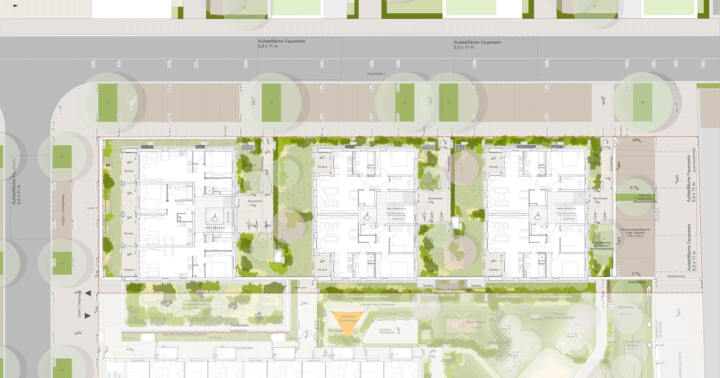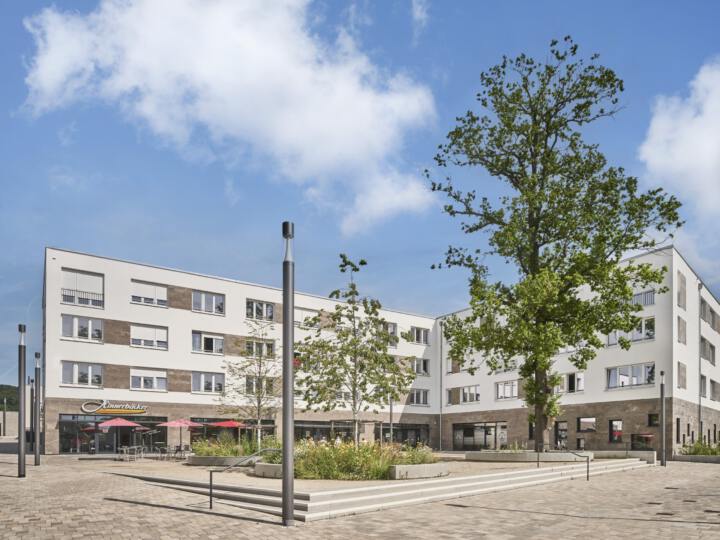Daycare center, senior housing, point houses and neighbourhood square
Friedrichsdorf
Client: FRANK Heimbau Main/Taunus GmbH+ FRANK Seniorenanlagen GmbH & Co. KG
Cost: ca. 390.000 €
Area: 2.500 qm
Service phases: Lph 1 – 5
Duration: 2017 – 2020
In collaboration with: Baufrösche Kassel, MOW Frankfurt a.M
The project includes the design of the outdoor area of apartment buildings (point blocks) and the Z-building with a daycare center and commercial space on an underground parking garage, as well as an adjacent neighborhood square.
A public square has been created as an attractive entrance area for the neighborhood. Planted areas with integrated seating create a pleasant atmosphere and increase biodiversity through species-rich planting.
The two interconnected building blocks contain 54 apartments for senior citizens. At the heart of the site, a nursery garden has been added to enable young and old to live together. The outdoor facilities of the Z-building include the general access from Planstrasse 2, as well as the inner access to the site. All access routes are barrier-free. At the heart of the site, a two-part daycare garden will be created, with a separate play area for smaller children (U3) and a spacious garden in the form of a sculpted landscape, which will be shared by other groups. Each play group has its own terrace. The garden was equipped with play equipment for children of all ages.
The entrances are controlled by a fence with a gate. A retaining wall compensates for the height difference to the road and is used as a painting and climbing wall. Tree stumps, horizontal branches and trunks as well as a willow tunnel serve as a parkour for running, jumping and climbing. There is also a sand playground, a nest swing and trampolines. The daycare area is surrounded by insect-friendly berry bushes, evergreen shrubs, herbal lawns and wildflowers.
The open spaces of the point houses consist of the entrances to the entrance areas of the residential buildings, seven visitor parking spaces and part of the access road to the fire department’s property. The private gardens face south-west and have concrete block terraces. The respective gardens are enclosed by a hedge. At the boundary to Planstrasse 1 and Planstrasse 2, the property is enclosed by a parapet wall that compensates for the difference in height to the surrounding area. In front of the entrances, these areas are widened to provide space for bicycle parking. A green strip planted with shrubs and perennials is intended to provide privacy from the nursery garden.
The private gardens will be laid out with a wildflower meadow or a herb lawn. The gardens are bordered on the sides by deciduous hedges framed by species-rich, staggered planting of ground cover, grasses and perennials. The green areas around the residential buildings are given light retention troughs.


