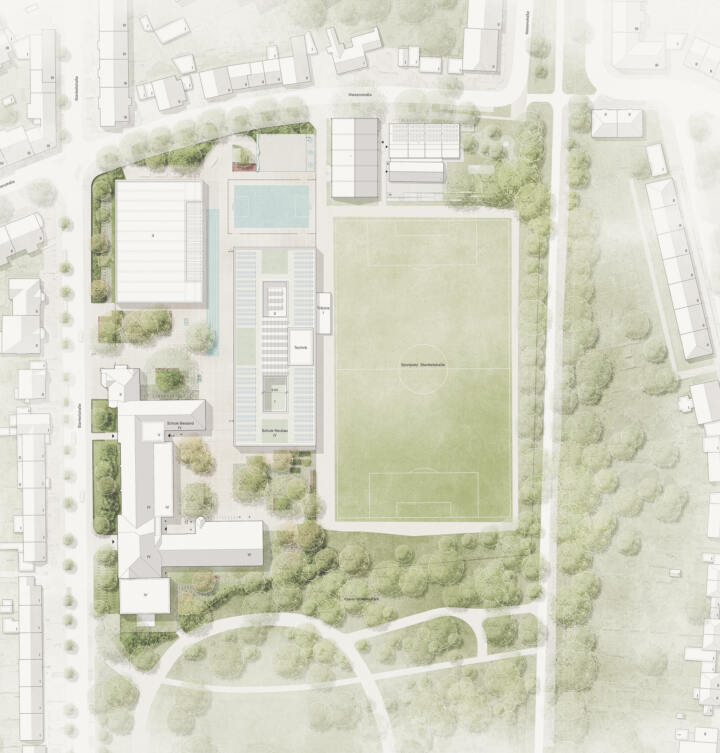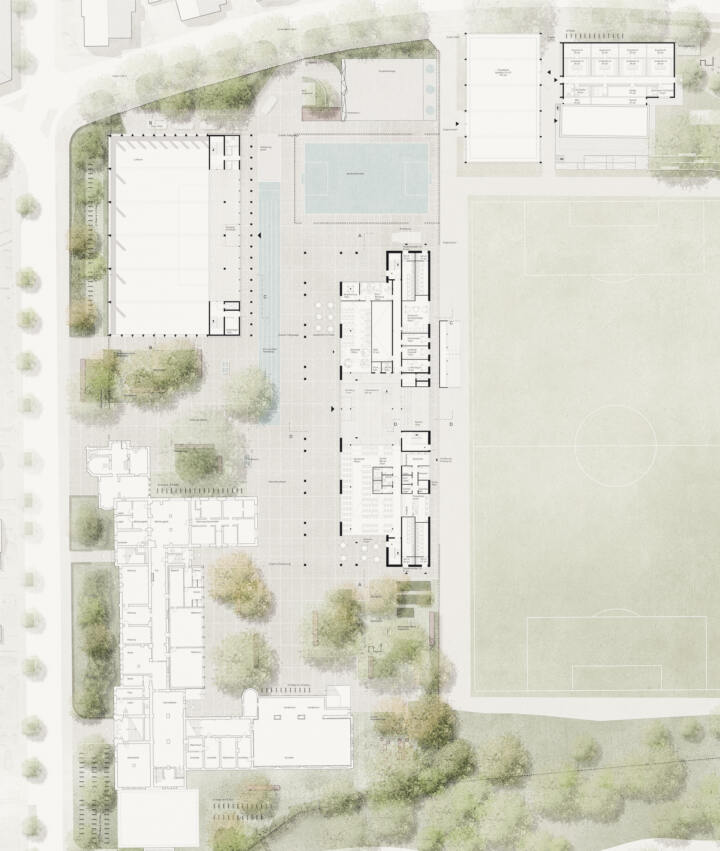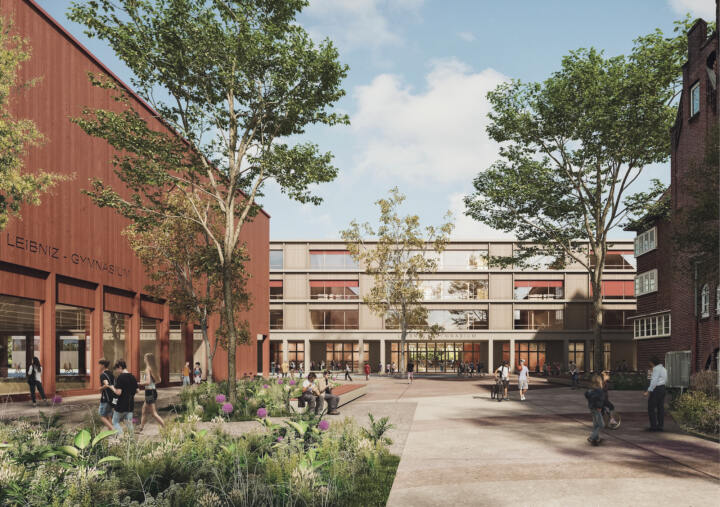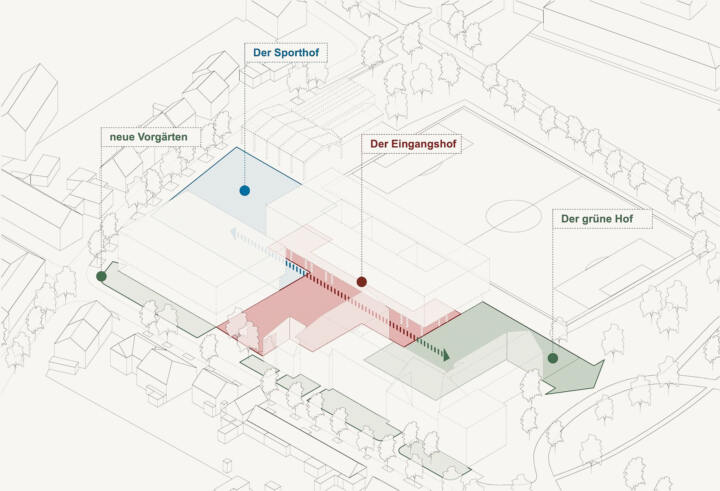Recognition | Leibniz-Secondary School
Essen
The overall open space planning concept aims to create differentiated schoolyard areas with different characters, atmospheres and functions in order to provide pupils of all ages with a diverse and appealing range of uses.
The urban positioning of the new buildings creates a flowing open space structure, three open spaces with different characters and identities along a connecting promenade. In the southern area of the existing building, a green, rather introverted open space is created with a learning and play landscape that integrates the existing trees and supplements them with new plantings, thus translating the theme of the Kaiser Wilhelm Park to the south into the schoolyard. In the central area of the site, between the new and old school buildings, the sports hall and Stankeitstrasse, an open, multifunctional square area is being created, which also forms the main access to the school for bicycle and pedestrian traffic in an appropriate gesture. In the northern area between the sports hall and the clubhouse, the focus is on functional sports fields. In addition, the Kiss & Ride zone and underground car park access are located in this area, coming from Waisenstraße, which ensures conflict-free access to the site.
Ein Pflasterteppich aus Betonstein mit wasserdurchlässigen Fugen bildet die Grundlage im Kontext der Materialität des Schulhofes. Flächen aus Wassergebundener Wegedecke in Kombination mit üppigen Pflanzflächen und Baumpflanzungen bilden Bereiche mit Aufenthaltsqualität und besonderem Mikroklima. Zudem besitzen sie die Funktion als Entwässerungsflächen, die anfallendes Regenwasser aufnehmen, speichern und versickern können.
Der Freiraum rund um das Vereinsheim erhält einen grünen Charakter. Im östlichen Bereich wird der Baumbestand erhalten und es werden Spiel- und Aktivitätsangebote geschaffen. Rasenstufen im Böschungsbereich bilden Aufenthaltsqualität im Kontext des Sportplatzes aus und fangen den Höhenunterschied ab.





