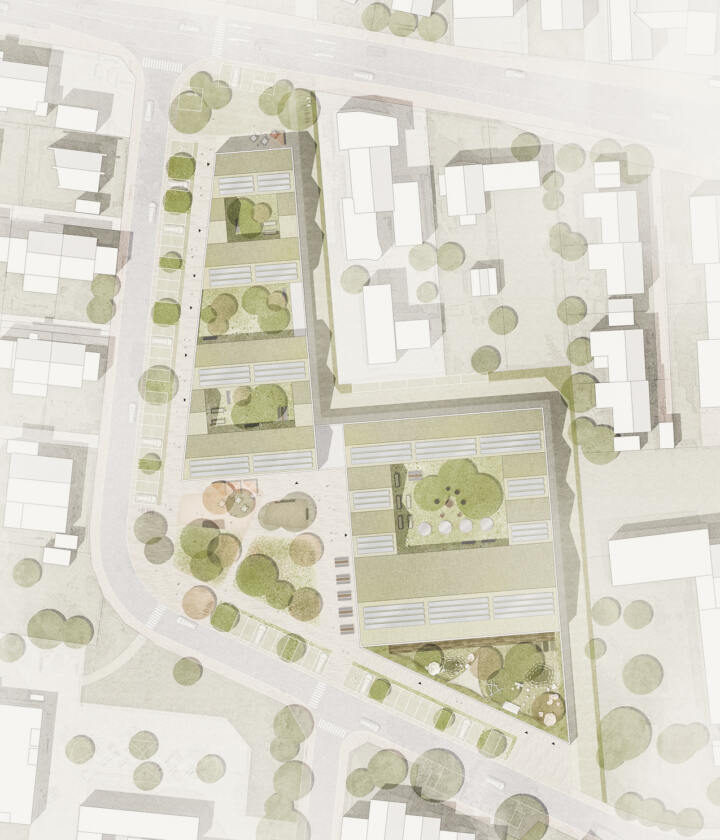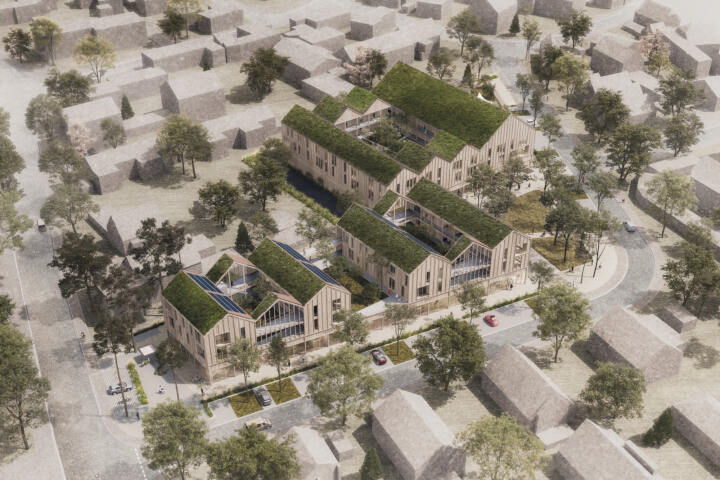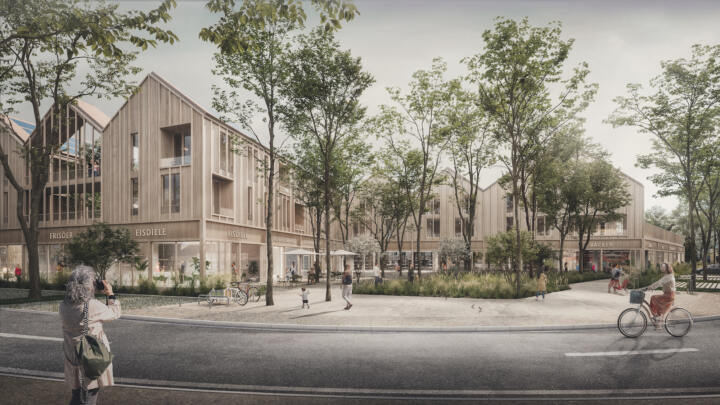2. Prize | Local Supply
Göttingen
In collaboration with pape+pape architekten
The open space concept of the new local shopping centre is defined by generous open and green spaces, which lead to a transformation of the place in which the car is no longer in the foreground.
The spatially sophisticated building design integrates further green spaces into the building itself. The inner courtyards on the first floor take numerous other opportunities out of the buildings to make the centre even greener.
The forecourt opens up the local shopping centre to the neighbourhood and develops into a public square for everyone. The significant reduction in paved areas allows water to seep away more easily and fits in with the sponge city concept.
The preservation of the existing trees and the planting of additional deciduous trees and fruit trees are particularly important for this, but the use of grass paving for the car parks also contributes to this. The remaining paved areas will be fitted with light-coloured concrete block paving.
Numerous seating and recreational areas will also be integrated, which can be found at the café in the north or at the neighbourhood square.
The roof garden and inner courtyards also create a special place to relax and meet with seating and vegetation.
In addition to car parking spaces, particular emphasis is placed on a large number of bicycle parking spaces. Bicycles can be parked at various locations; cargo bikes and e-bikes of all kinds can also be charged and parked, making the local shopping centre modern and inviting. This is supported by parking spaces for car sharing, micro and light vehicles and areas for mixed use.
The daycare centre’s raised garden, which is located on the first floor and protected by wide shrubbery, is particularly noteworthy. In addition to play hills and play elements, there are also other deciduous and fruit trees here, which, in combination with beds in the raised garden and inner courtyard, invite children to plant and eat their own food.




