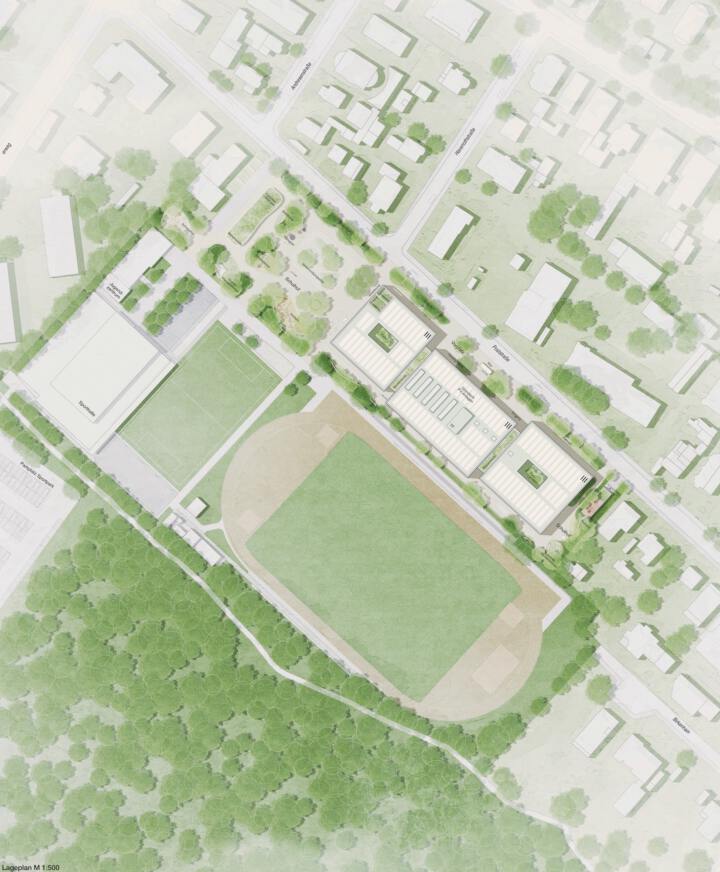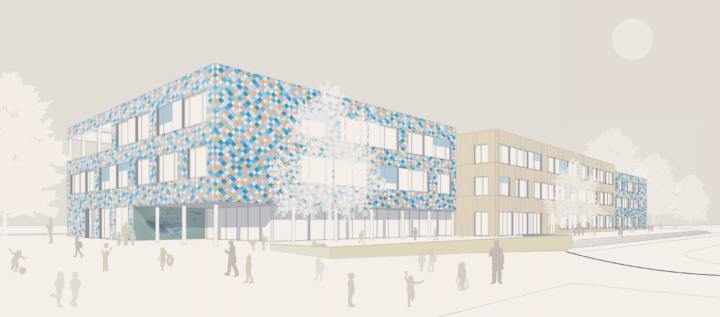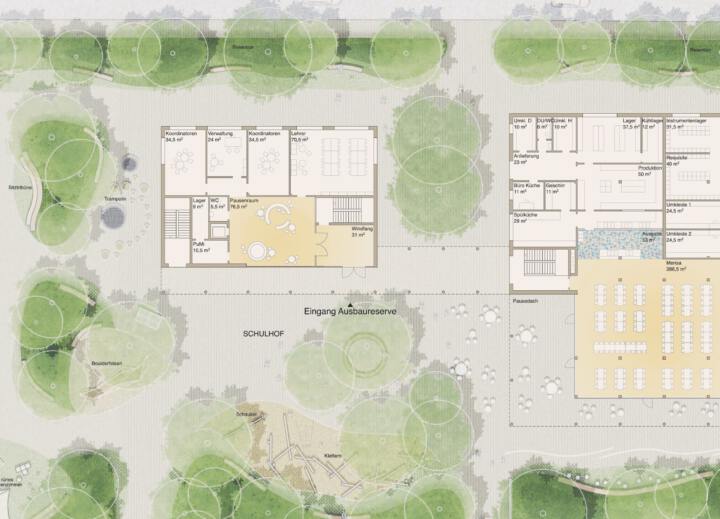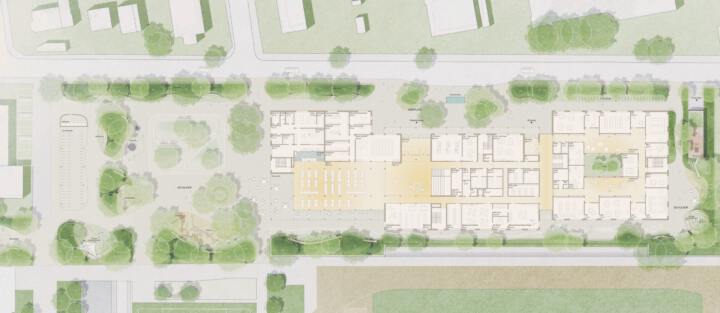A 3rd Prize | Replacement building for GGS – Strand Europaschule Timmendorfer Strand
Timmendorf
In collaboration with Baufrösche Architekten und Stadtplaner
Guiding principle
The new GGS Strand Europaschule brings together three previously separate school and building sections in a shared architectural and educational concept. The result is a lively place of learning and encounter that combines educational diversity, architectural clarity, and spatial flexibility. The aim is to create a place that harmonizes learning, community, and sustainability and visibly embodies the European idea of diversity.
Architecture
The new building is a compact, three-storey structure that blends harmoniously into its urban surroundings thanks to its clear layout. The three-part façade structure creates a sense of scale and fits naturally into its surroundings. The chosen positioning of the building creates a spacious, contiguous open area that can be used in a variety of ways as a school playground and event space.
The centrally located main entrance is accessed via a spacious forecourt from the nearby public transport stop. In addition, the primary school has its own entrance, which makes everyday school life easier for younger children in particular and at the same time eases the flow of pupils at peak times.
Inside, the building opens up to a central break hall with a canteen, which forms the communicative heart of the school. Large skylights with controllable dimming provide pleasant daylight, while flexible stage and room concepts allow for a wide variety of uses – from everyday encounters to school or cultural events. A surrounding gallery on the upper floors expands the possibilities for use and encourages interaction between the different year groups. The music room and library are directly connected to the break forum. The canteen opens generously onto the schoolyard and offers sheltered seating areas with its covered outdoor area.
The internal organisation follows modern educational approaches. Cluster structures with open learning zones promote communication, flexibility and independent learning. Classrooms and differentiation rooms are transparently connected to the open learning areas and naturally lit via additional inner courtyards. Short distances, clear floor plans and good orientation characterise the concept. The primary school has its own two-storey area with direct access to the upper floor. Two schoolyards of different sizes – a large one for everyone and a small one for the primary school – create age-appropriate spaces for physical activity. A central lift ensures barrier-free access to all levels.
Facade
The facade combines warm, natural materials with innovative, sustainable elements. Wooden cladding meets colourful, hexagonal façade tiles made from recycled plastic – so-called Pretty Plastic Tiles. These are made from 100% upcycled PVC, obtained from old window frames, rain gutters and downpipes. The colourful design symbolises the diversity of Europe and the openness of the school community. The material won the Green Product Award in 2021 and combines aesthetics, sustainability and durability.
Open space concept
The urban positioning of the new building creates a sequence of three independent but interconnected open spaces. These areas form a varied learning and exercise landscape.
The entrance plaza serves as a passageway and meeting point and is flanked by bicycle parking spaces. The primary school playground is a protected play area with age-appropriate climbing facilities and an integrated green classroom. A play path leads from there along the sports field to the large schoolyard, which is designed with groups of trees, curved shapes and different recreation areas. In front of the canteen, permanently installed furniture invites visitors to linger, while a large play structure in the south becomes a meeting place for exercise and community. Quieter areas are planned for the school apiary and another green classroom.
Water management and biodiversity
The open spaces follow an ecologically sustainable approach. Extensive green roofs, water-permeable surfaces and a rainwater recycling system contribute to the resilience of the area. Rainwater is retained on site, seeps away or is collected in cisterns for domestic use. The planting promotes biodiversity with species-rich, site-appropriate plant communities and creates valuable habitats.
Bicycle and car parking
The covered bicycle parking facility with a green roof is located to the west of the building. Car parking spaces are located in the underground car park, while above ground there are only parking spaces for people with disabilities.









