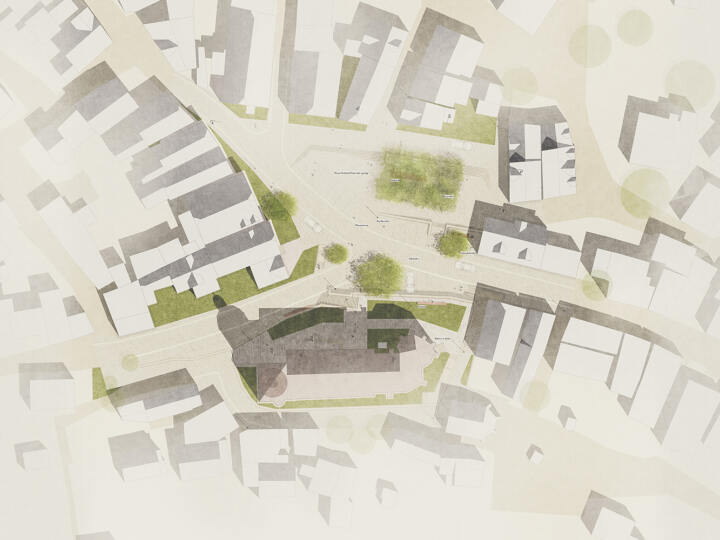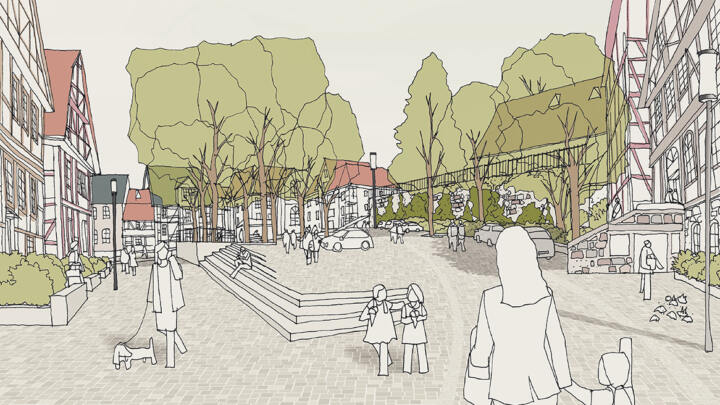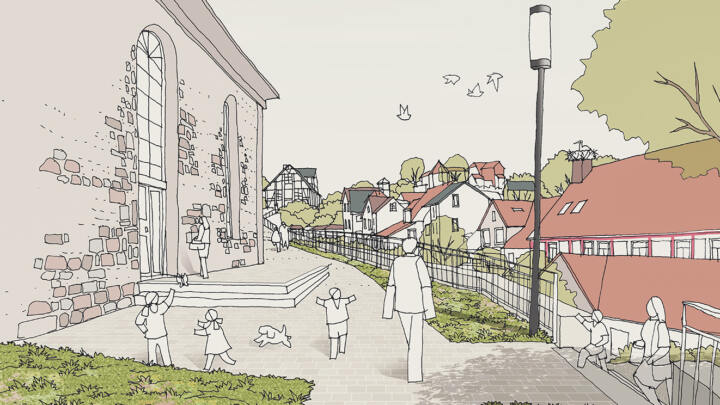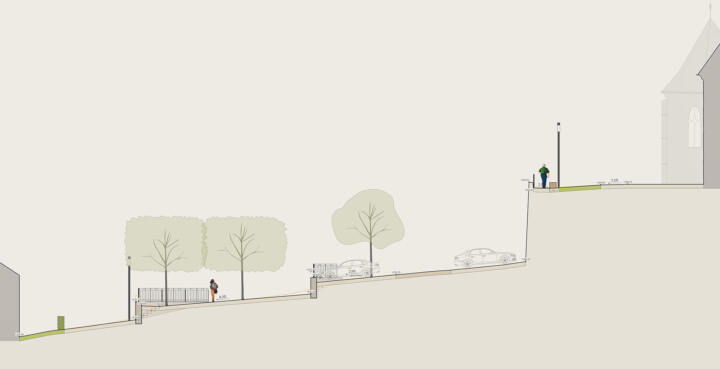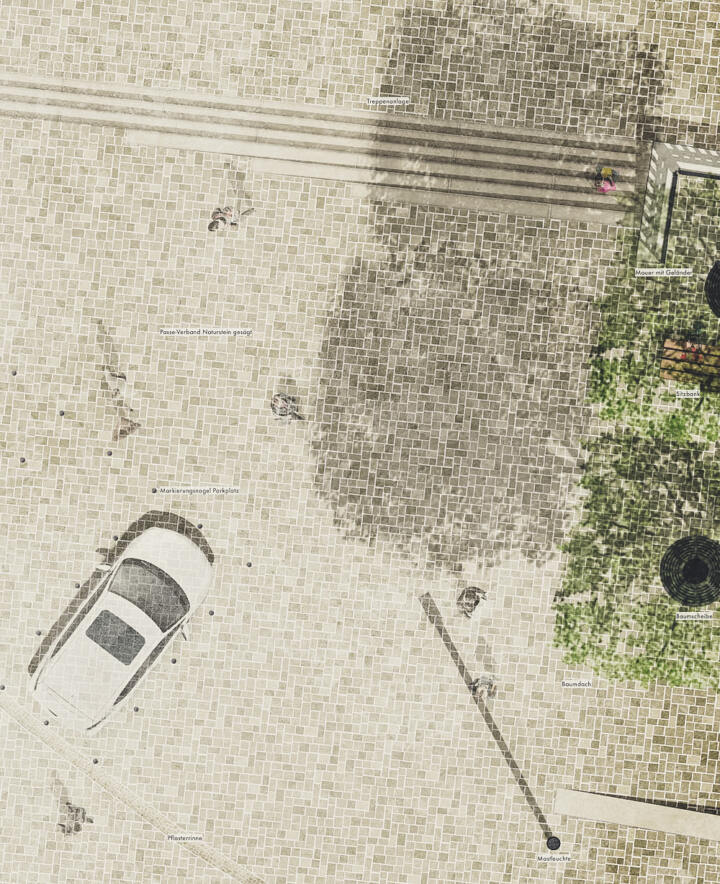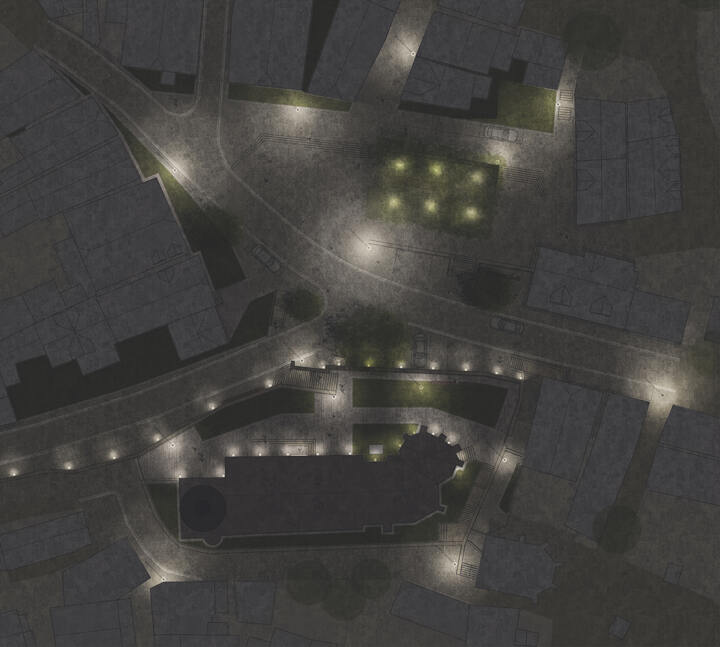3rd Prize I Redesigning the Alter Markt and surroundings of Gudensberg Church
Gudensberg
The main principle behind this concept is terracing, which is already evident in the two most prominent buildings in the town – the Stadtkirche, or town church, and the castle ruins. The terracing will be repeated on the square to highlight the historical significance of the Alter Markt, or old marketplace. The terracing is generated by walls and staircases, which help to mitigate the steeply sloping square, whereby a small and a large terrace are created, each with a different ambience and each generating their own distinctive space. These terraces fit into the intimate character of the square and take up the building lines of the old half-timbered houses. The small terrace incorporates a seating area and parking facilities. The large terrace is covered by a tree canopy and may be used for events and small festivities. In addition to helping to overcome the change of gradient, the wide staircase also serves as seating and a place where people can linger. New views and visual axes are also created. The majority of the existing trees can be retained, and these are of course integrated into the concept.
© GTL
Making use of the connecting route between Braugasse and Alter Markt, a traffic-calmed zone is created that can continue to be used by motorists. The square is no longer criss-crossed with small streets and thus creates a larger area where people can get together and pass the time. All access routes will remain freely accessible for cars. In terms of sustainability, the existing trees will not be significantly affected, as it they are evidently not suffering from disease or similar problems. These large plane trees provide a pleasant leafy canopy, so people are protected from rain showers and strong insolation.
Of the seven plane trees, only one will have to be felled and this will create a uniform group of six, which increases the intelligibility of the square. Some contouring of the plane trees and lime trees may also take place.
In the churchyard, the topography will be altered so that access to the church is also step-free. The entrance redesign includes various new elements and paving using natural stone slabs.


