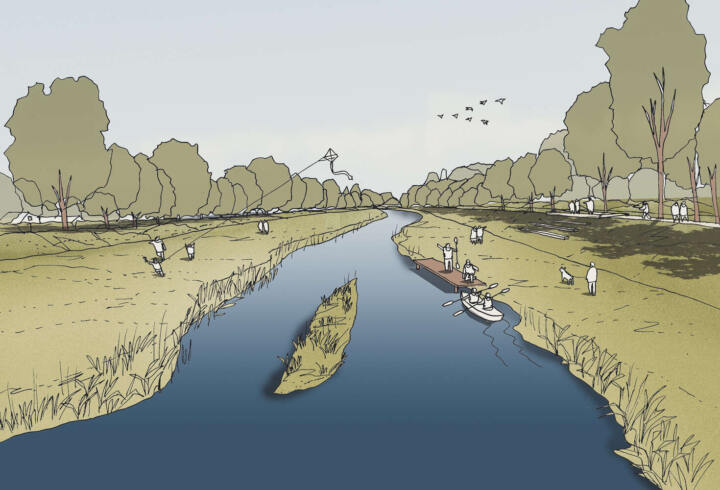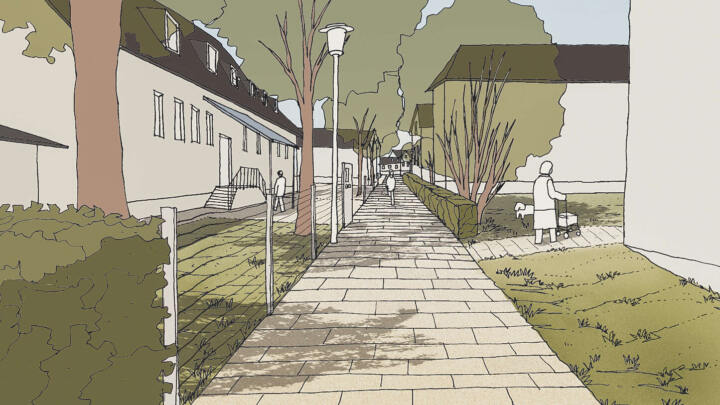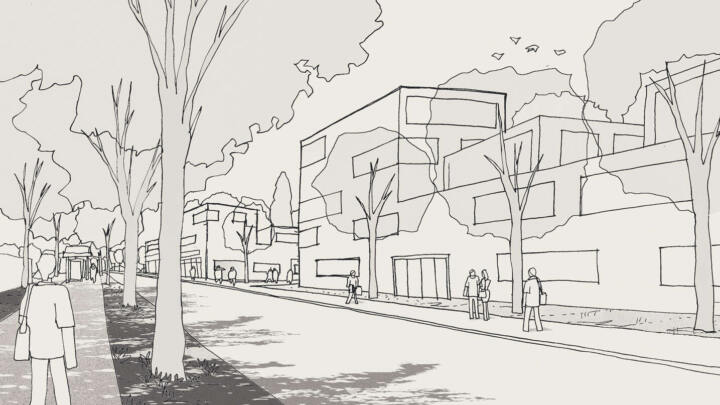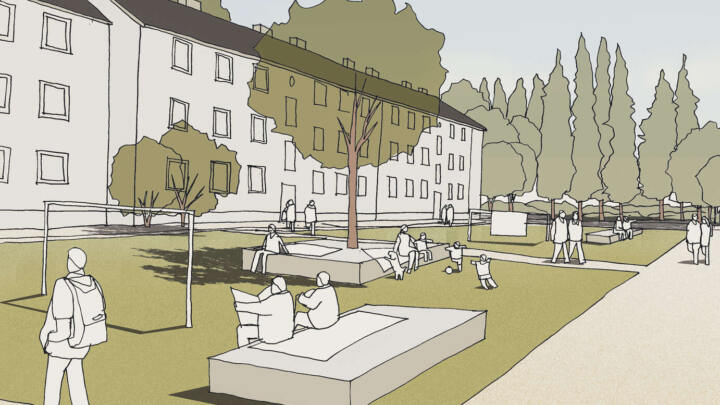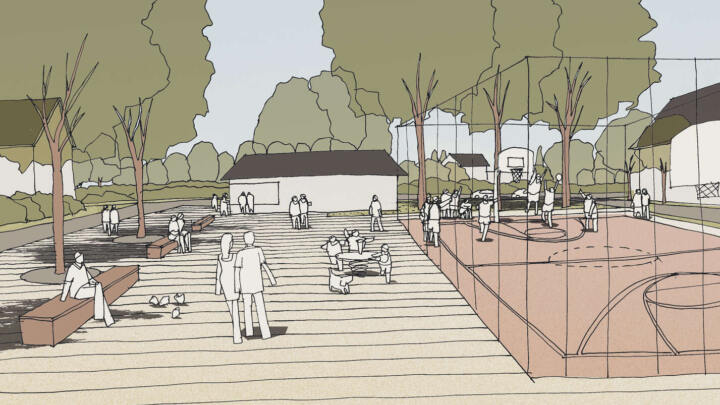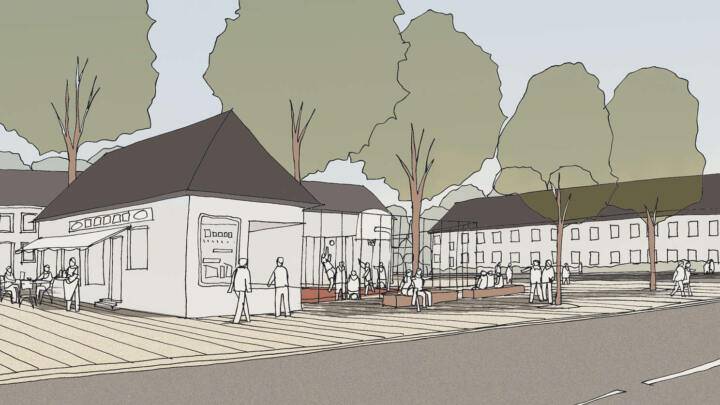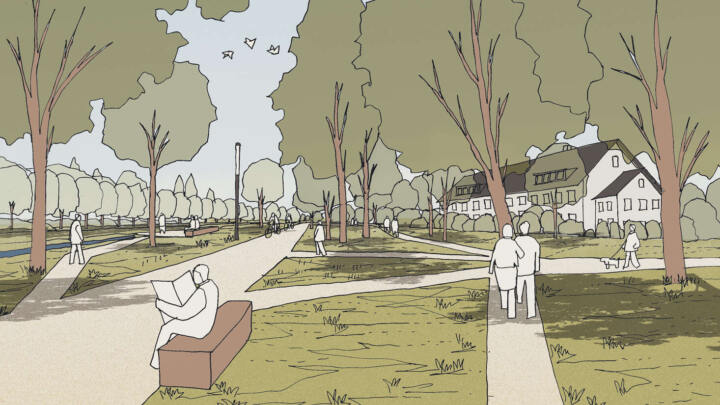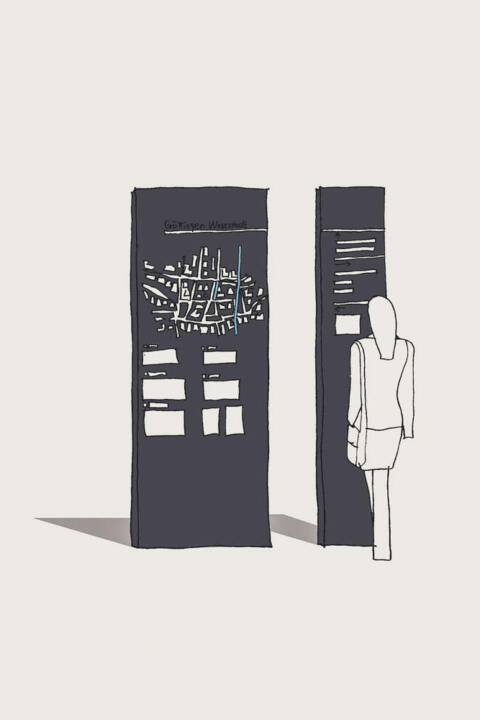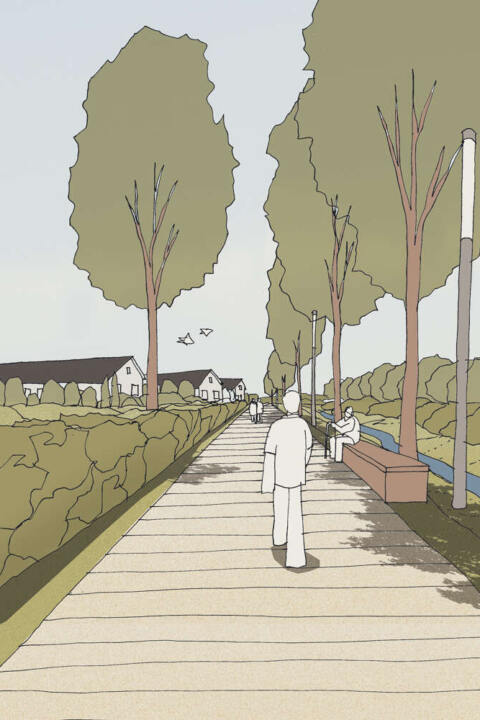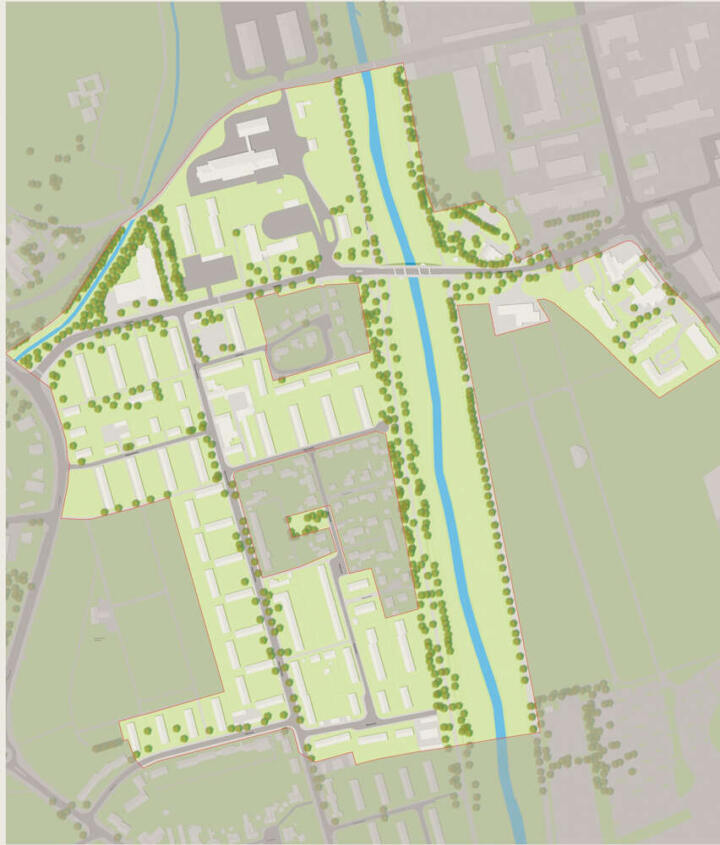Weststadt Göttingen – Open Space Concept for Urban Renewal
Göttingen
Client: City of Göttingen
Area: 300.000 m2
Service Phases: Masterplan
Duration: 2010 – 2012
The project entailed the elaboration of conceptual proposals and design principles for the design of open spaces and urban development in the Weststadt. Discussions, walks and workshops with residents of the Weststadt were held to set goals.
Suggestions from these, from various participation rounds, are the basis of the concepts for the path connections, the design of the quarter square, improvement of the play and sports area, improvement of the living environment, and the use of the banks of the Leineaue. The results formed conceptual proposals and design principles for the urban development of the Weststadt.


