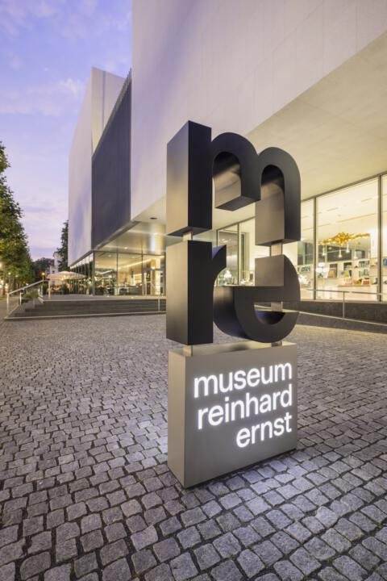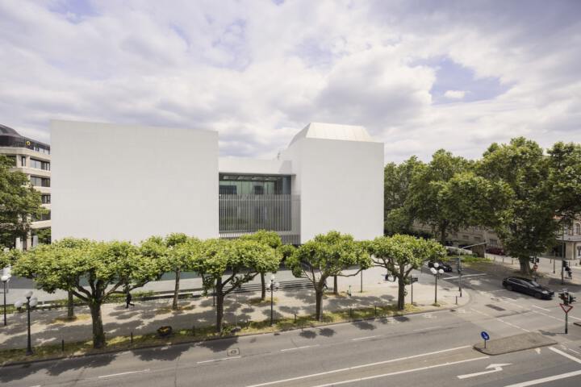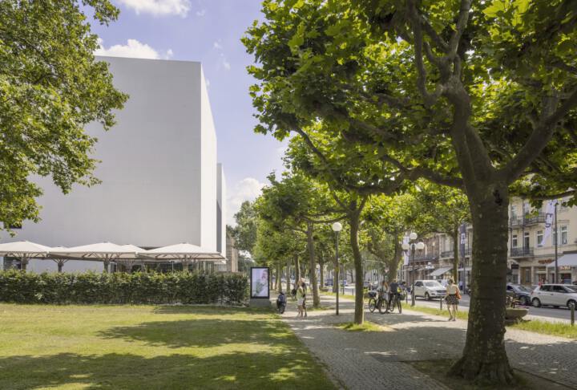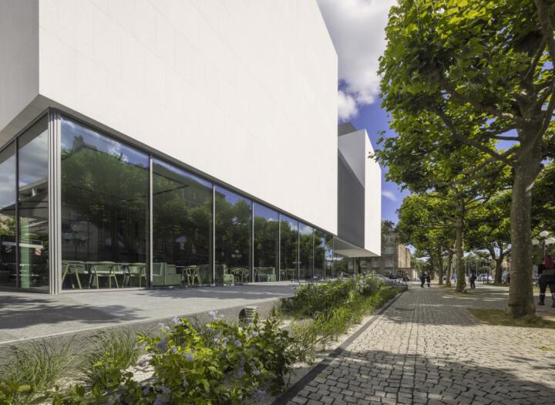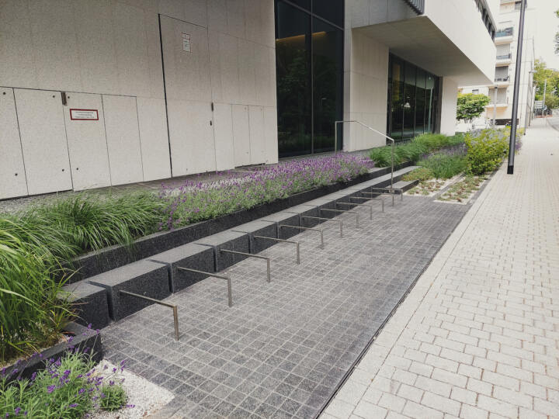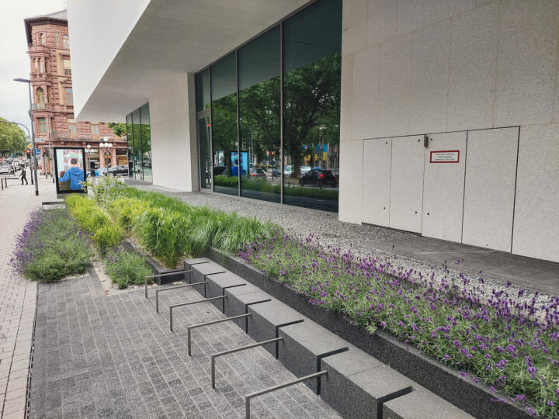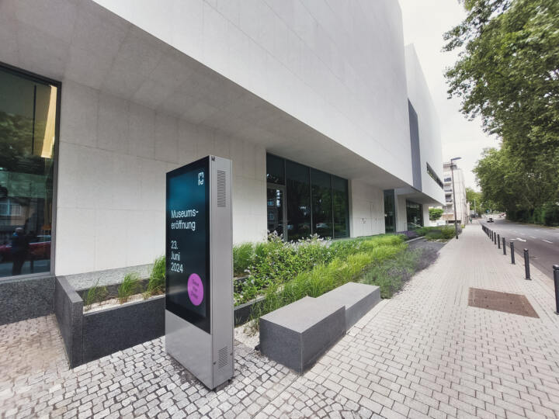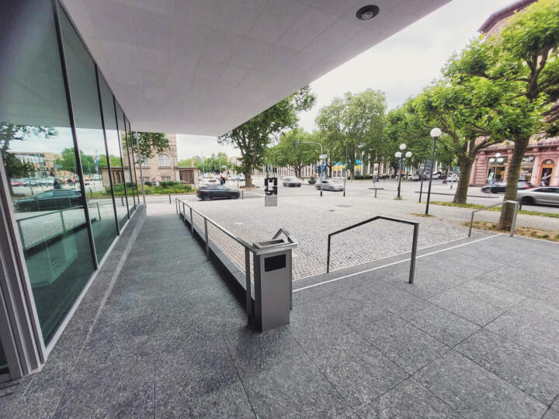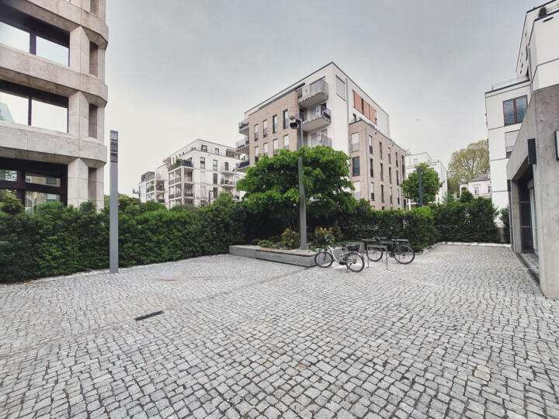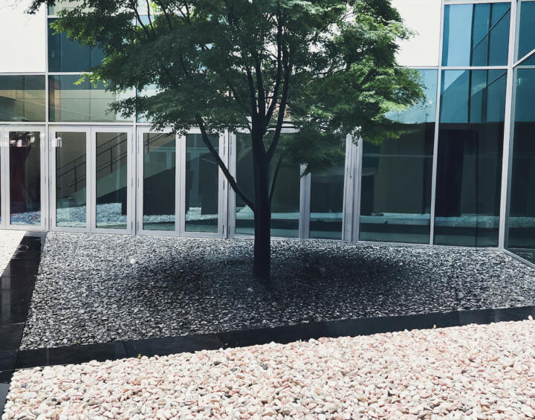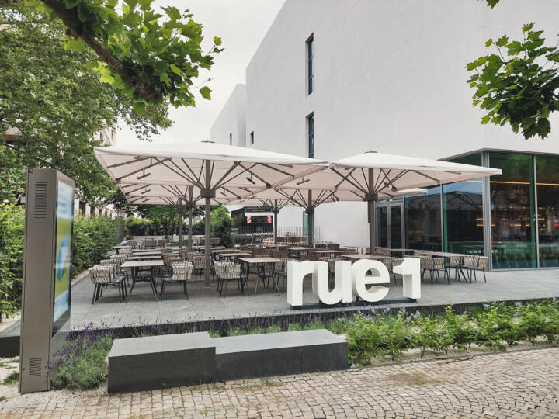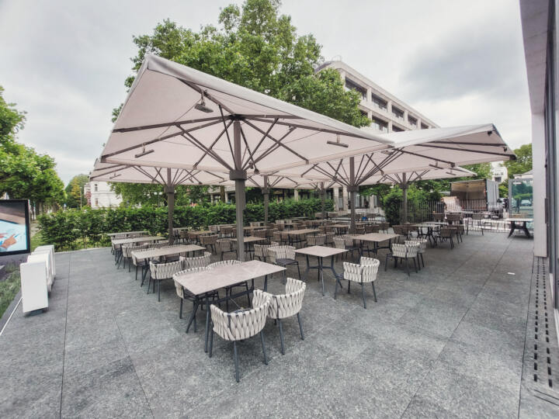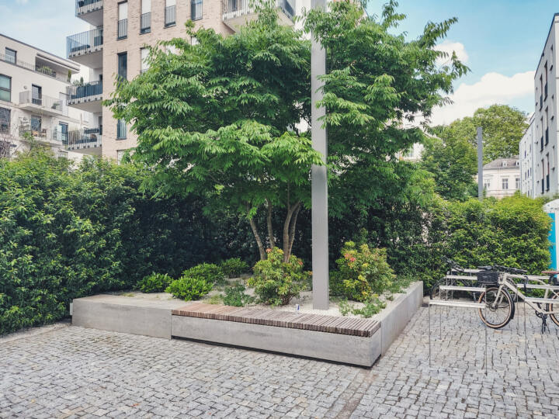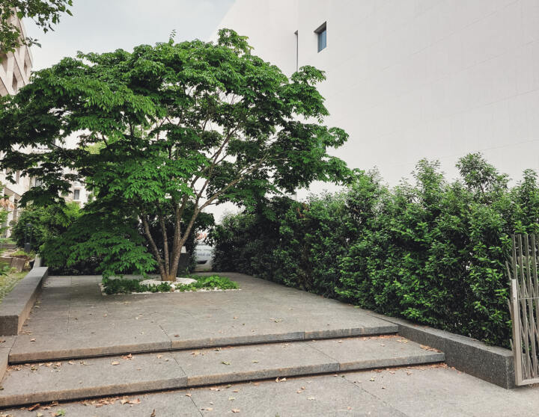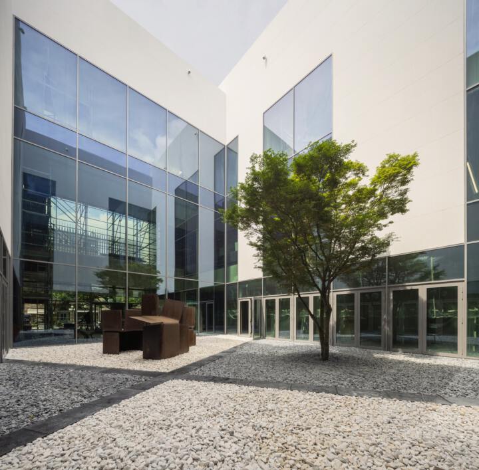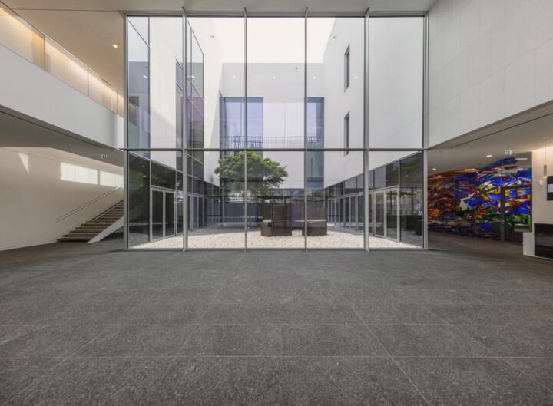Museum Reinhard Ernst
Wiesbaden
Client: Reinhard & Sonja Ernst Foundation
Cost: 1,66 Mio. Euro
Area: 3.000 sqm
Service phases: Lph 1 – 9
Duration: 2017 – 2024
In collaboration with: schneider + schumacher
The Reinhard & Sonja Ernst Foundation commissioned the construction of a new museum for abstract art. The new building is surrounded by high-quality outdoor facilities as well as a non-accessible green inner courtyard on the first floor and various terraces on the upper floors.
The museum is surrounded by green spaces. Plantings of perennials, grasses and flat shrubs bordered by natural stone bands were planned along the street. The north-eastern area of the site is planted with lively perennials and flat shrubs, interspersed with standard trees and taller shrubs. A total of 11 new plantings were realized in the north-eastern area of the museum.
The entrance area facing Reinhardstrasse and Wilhelmsstrasse can be reached via a flight of steps or a disabled-accessible ramp and offers an inviting and spacious space thanks to its roofing. Adjacent to the entrance area is the terrace of the restaurant and a narrow path that frames the building. The paved surfaces in the outdoor area are realized with high-quality natural stone slabs. The choice of a light-colored stone gives the outdoor space a friendly and elegant character. By choosing the same surface for the interior, the exterior and interior merge into a single unit.
The rear area of the museum is kept away from the public by an access control system and offers parking spaces for employees as well as space for deliveries and the fire department.
Inside, there is an inner courtyard on the first floor, which is designed as a central patio and looks like a work of art in its own right. White gravel contrasts with bands of black natural stone. A flat monolith and an ornamental tree form the focal point. The roof surfaces of the museum are partly gravel roofs and partly extensive green roofs.
The property is framed by an evergreen deciduous hedge, which is supplemented by a wall with a gate at the terrace and electric sliding gates at the entrance. The hedge provides food and habitat for small animals, birds and insects.


