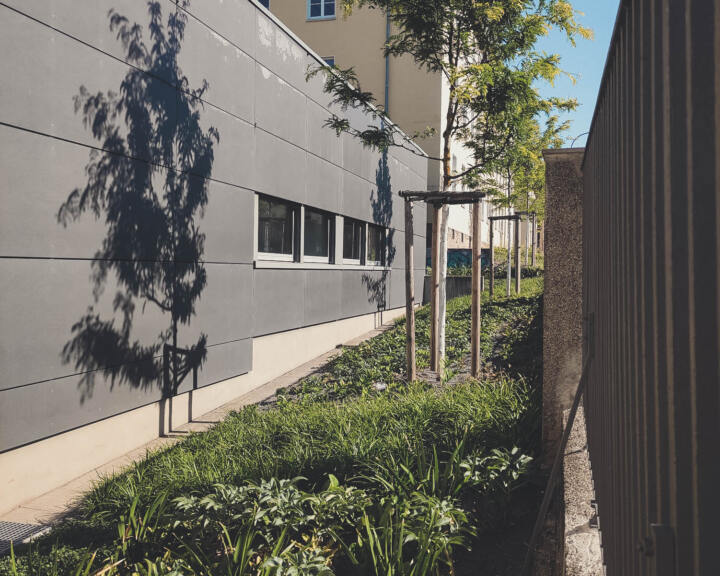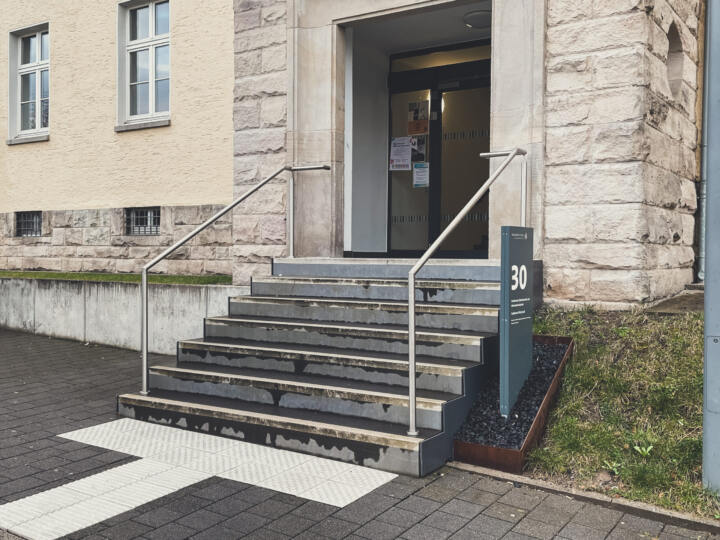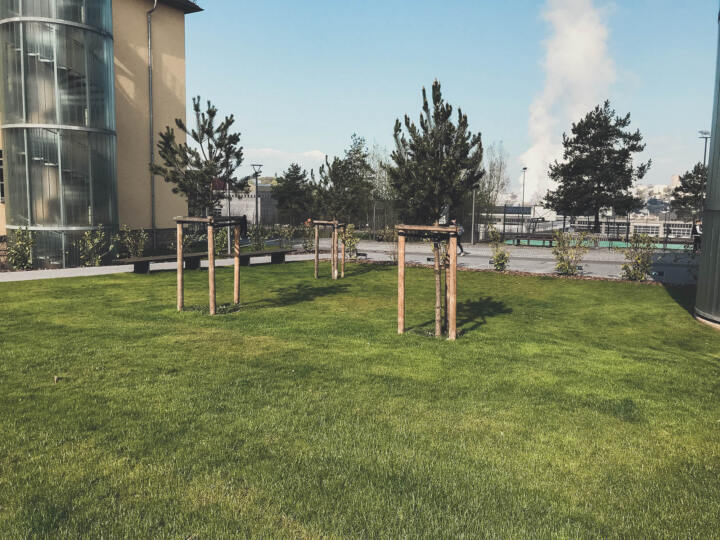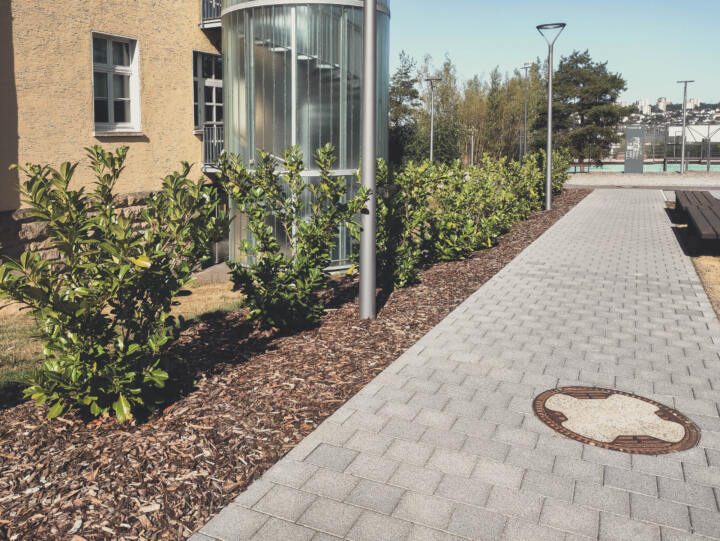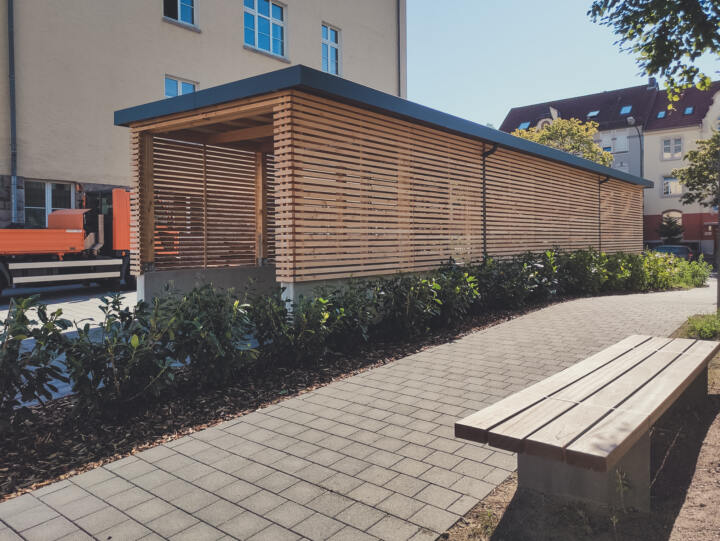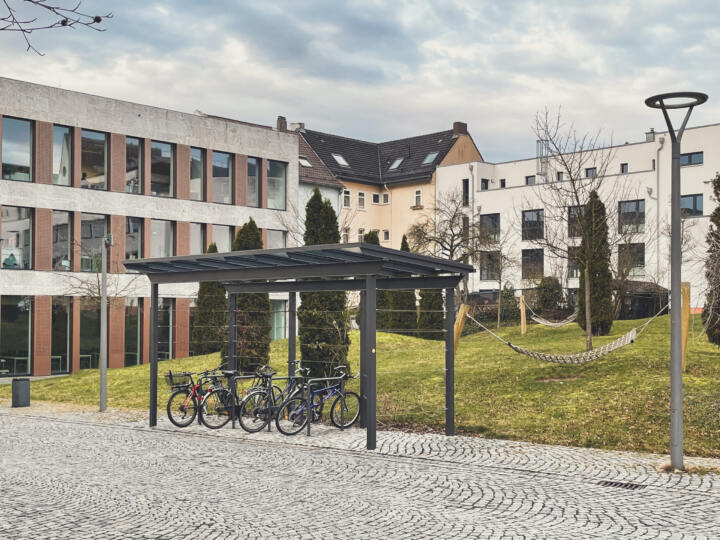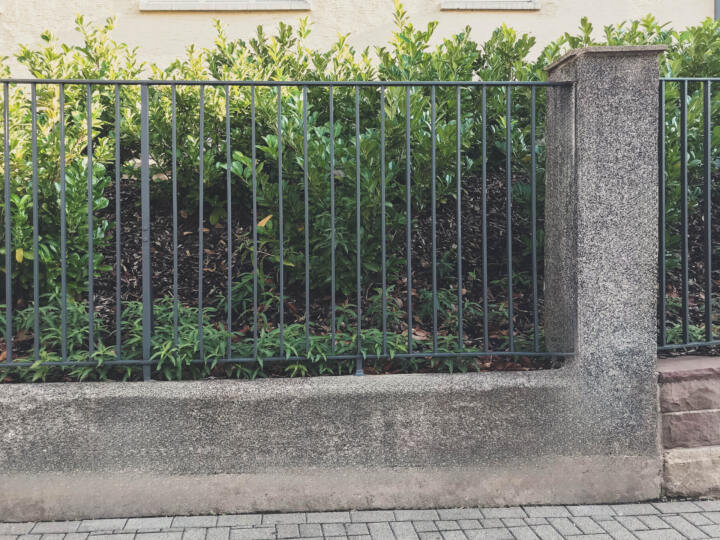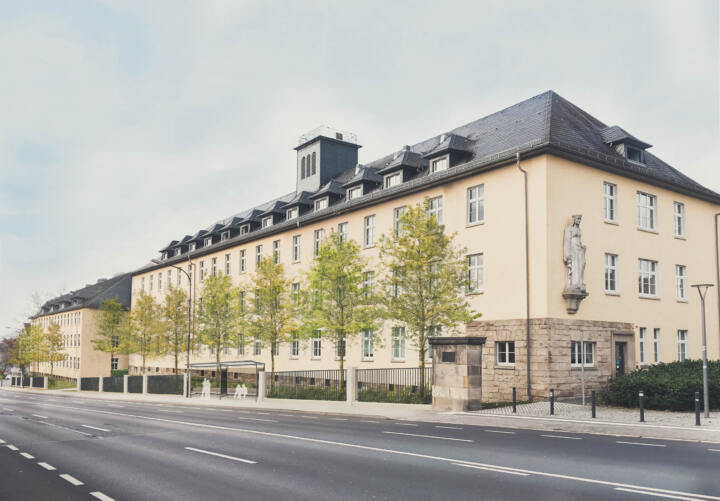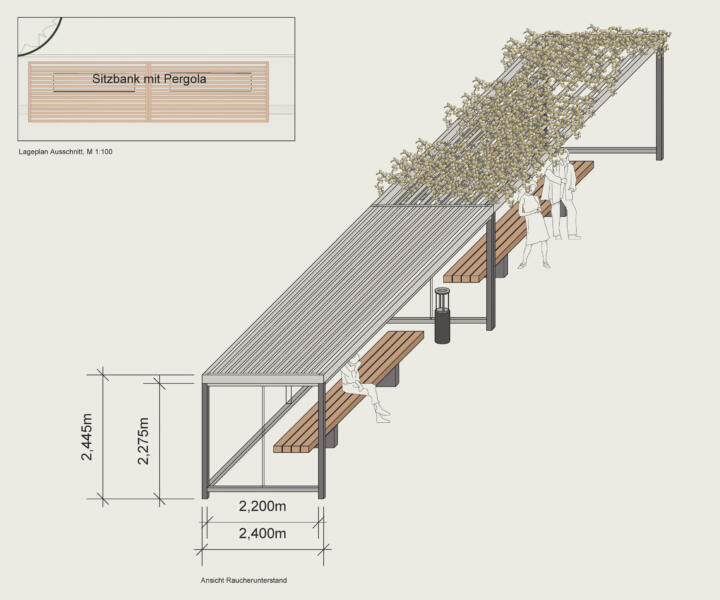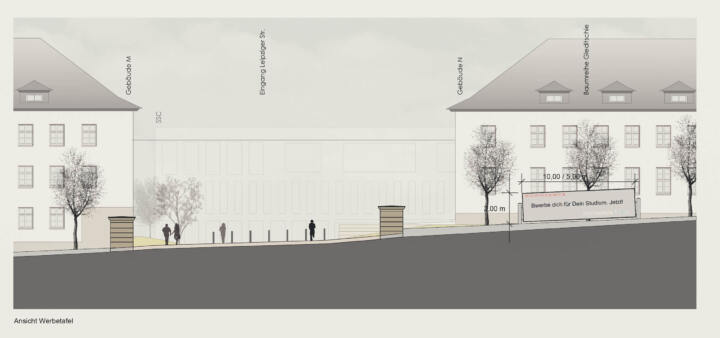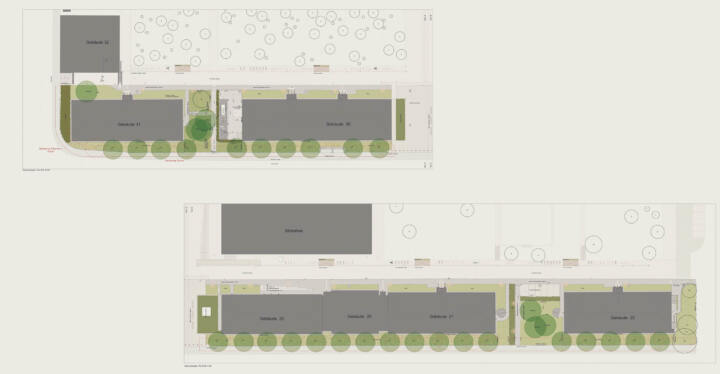Hochschule Fulda 5a + 5b
Fulda
Client: State Office for Construction and Real Estate in Hessen (LBIH)
Cost: 715.000 € (net)
Area: 3000 sqm
Service Phases: Lph 3-8
Duration: 2019 – 2021
This project comprises the open spaces around the historic barracks buildings at the Fulda University of Applied Sciences site (BA 5a+5b). The design is based on the landscaping master plan for the entire campus. An integral part of this is to renovate the fence along Leipziger Strasse and upgrade the buildings’ deteriorating staircases. Two barrier-free access routes will be added parallel to the main access leading from Leipziger Strasse to the campus.
A carport and smoking shelters with climbing plants will also be built. The main road will be planted with a row of honey locust trees that act as a filter and privacy screen for people using the university buildings. Perennial plants between the building and the footpath will promote biodiversity in the urban environment.
Download Datasheet| PDF


