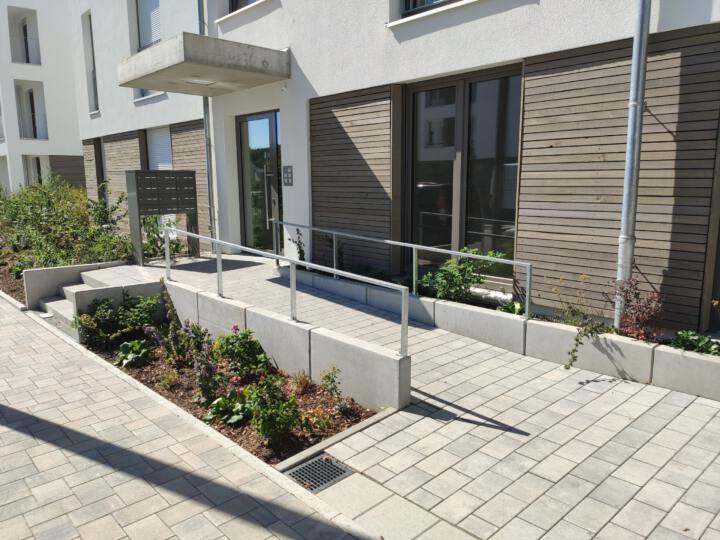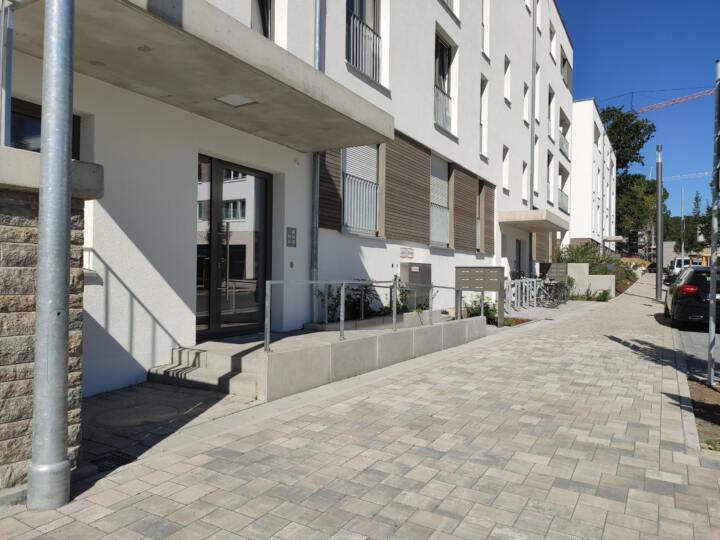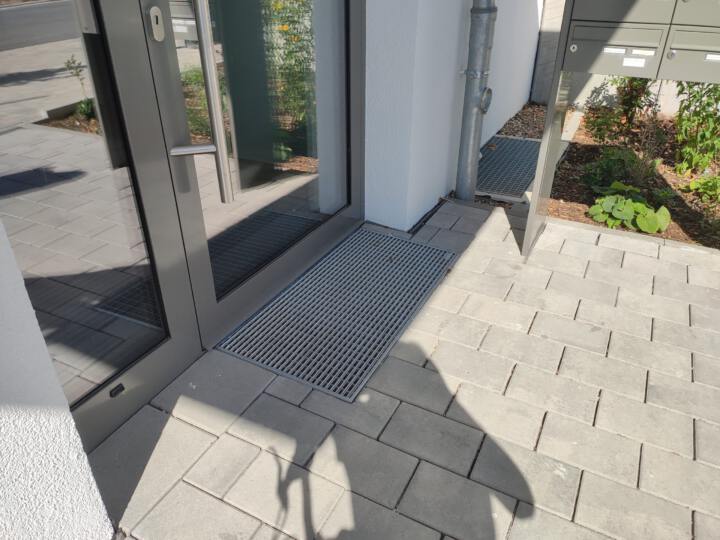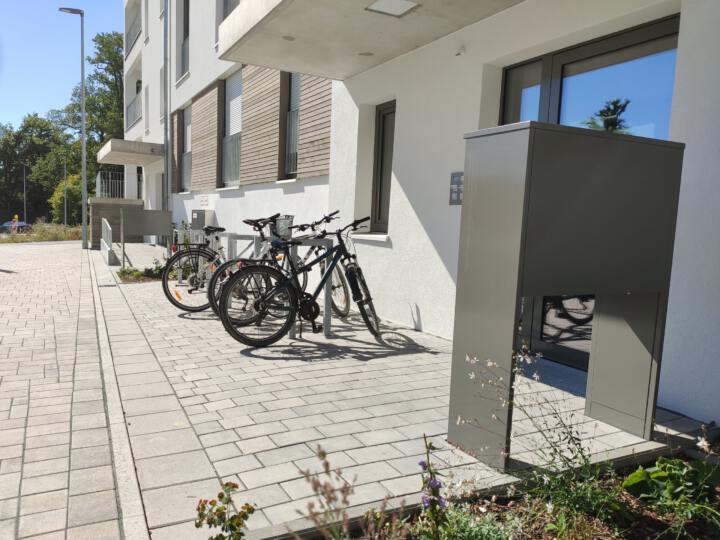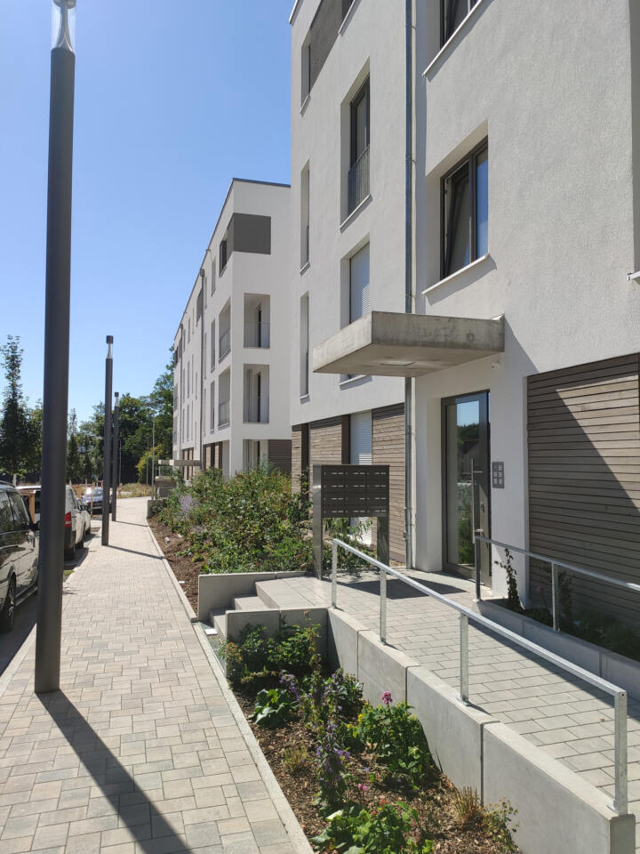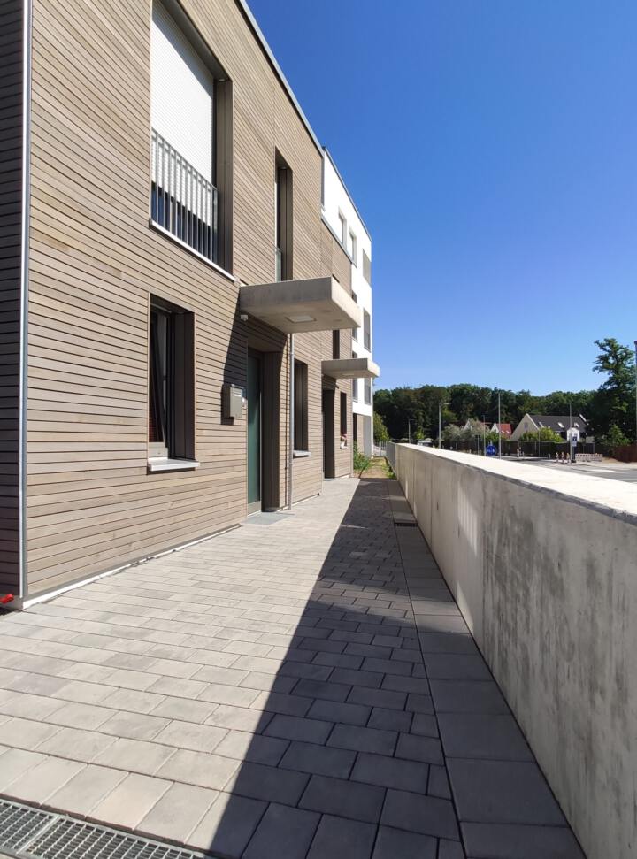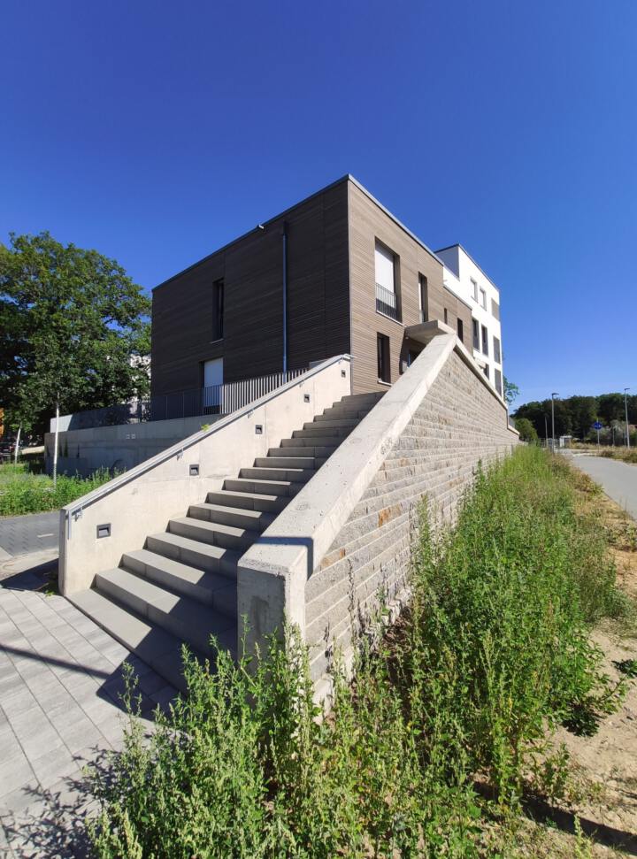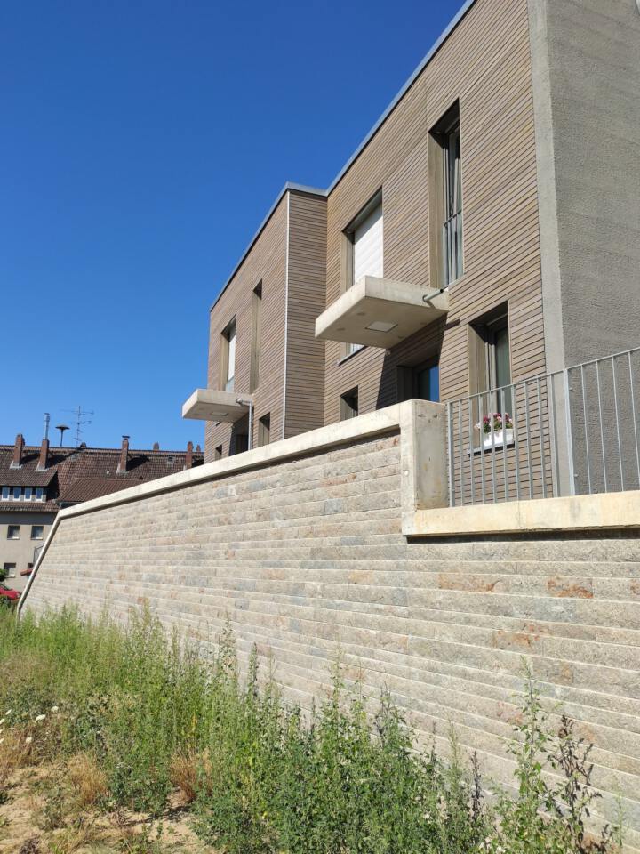Geschosswohnungsbau 2b, Mehrfamilienhäuser und Townhäuser
Friedrichsdorf
Client: FRANK Heimbau Main/Taunus GmbH + bauhaus wohnkonzept GmbH
Cost: ca. 162.000 €
Area: 2.500 sqm
Service phases: Lph 1 – 5
Duration: 2017 – 2019
In collaboration with: MOW Architekten GmbH
The open spaces consist of the entrance areas to the north, the access to the townhouses to the south, private south-facing terraces with gardens in front and communal areas on and outside the underground parking level.
The spacious communal areas are centrally located between the building sections, as well as to the west and south of the property.
The outer wall of the underground car park is embanked to the north to such an extent that the edge of the underground car park is covered. This creates a continuous green corridor. To the south, an approx. 80 cm high concrete upstand remains visible above the embankment.
A retaining wall runs along the eastern boundary of the site and parallel to Homburger Landstrasse, which is between 2 m and 2.60 m high due to the slope of the site. At the southern end of this wall is a generous flight of steps that provides access to the townhouses. The entrance areas of the townhouses are protected at some height above Homburger Landstrasse. The retaining wall, which is angled at its northern end and protrudes a few meters into Planstrasse 2, also acts as a striking element to emphasize the entrance to the eco-development.
In addition to the entrance areas in the north, 14 parking spaces for bicycles are planned. The proportion of paved areas has been reduced to a minimum. As a result, there is a high proportion of greenery along Planstrasse 2, interspersed with compact entrance areas.


