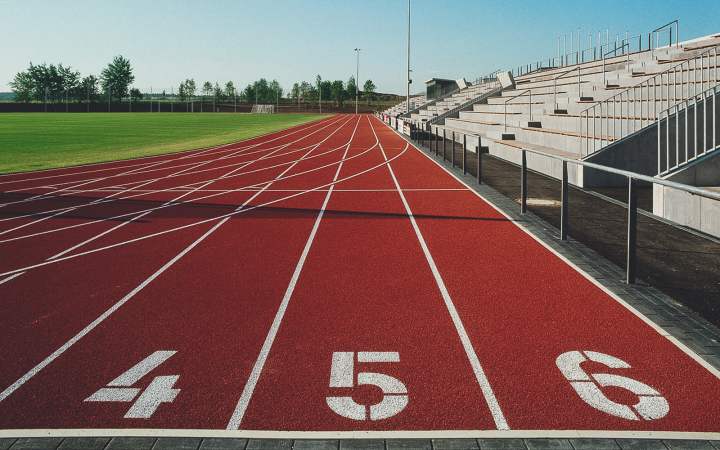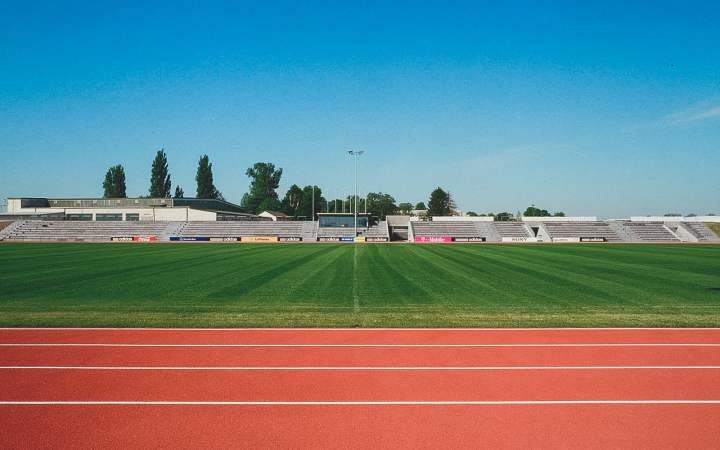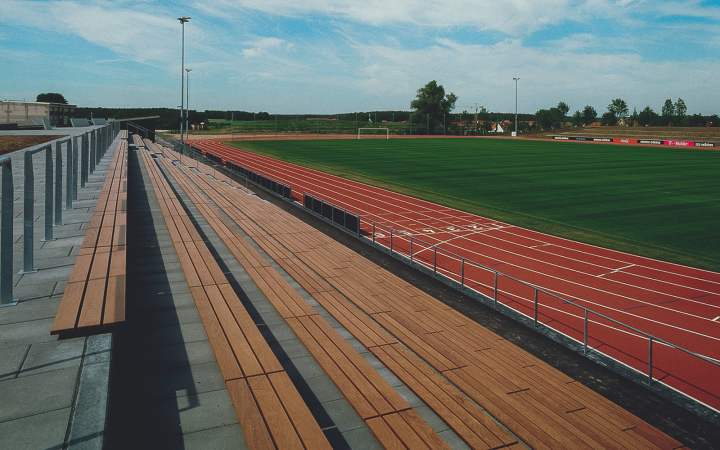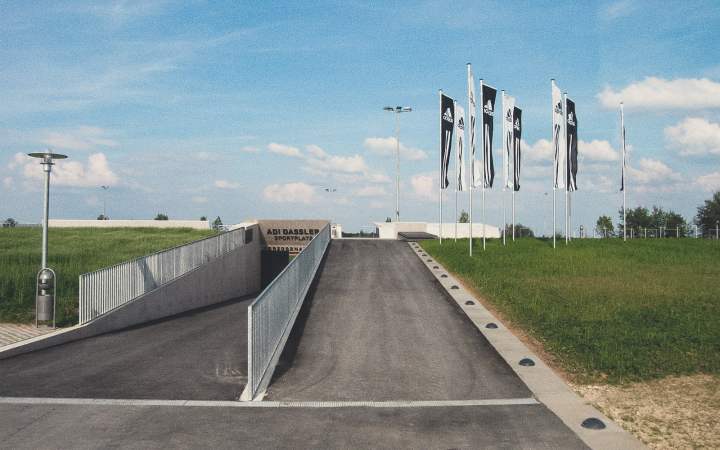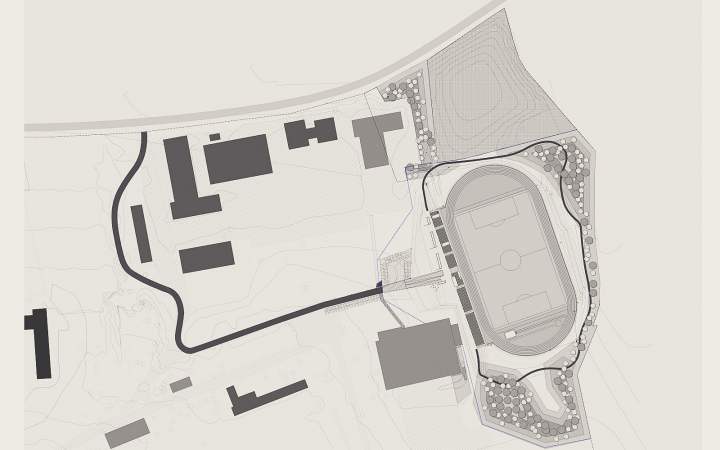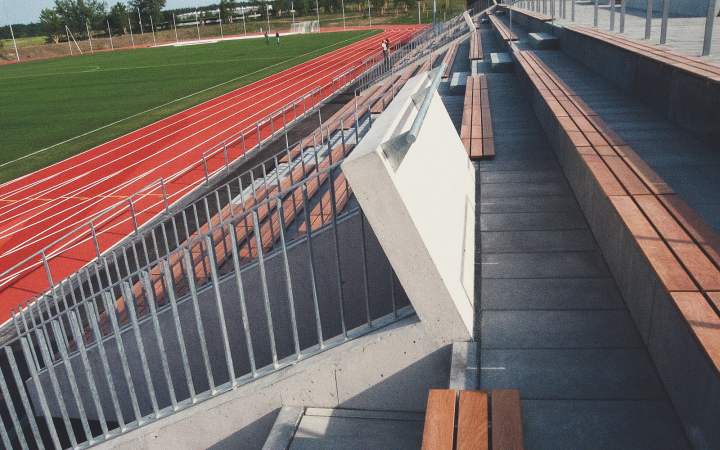Adi-Dassler Stadium
Herzogenaurach
Projected withAGPS, Zürich und Babler & Lodde Owner: adidas Salomon AG World of Sports
Area: ca. 3,9 ha
Building costs: ca. 2 Mio. Euro
Scope of service: Lph 2-8
Period: 2004-2006
The sports grounds consist of a full-size football pitch surrounded by track and field facilities with six running tracks (a “type B” track and field stadium, as per German standards). It also has a spectator area with 1500 seats, changing rooms, and company buildings. The facilities are mainly used by adidas employees for the company’s sport activities, but bigger events can also be planned, putting the stadium’s capacity to full use.
The site has a particular landform configuration, being located on a plateau and sloping towards the northeast.
The encircling walls on the eastern and western sides form a clear geometrical figure which integrates well in this particular area. Their clear edges mark the transition between nature and the newly built premises.
At the east side of the sports fields, the reinforced earth wall structures have ramps which offer more standing room for the audience. The walls also shield the eastern side of the whole sports facilities from the “World of Sports” offices. This way, unwanted views from the outside can be avoided and noise emissions from the stadium are attenuated.
Over the years, a forest-like structure consisting of local species of trees will provide a feeling of warmth and intimacy to the location.


