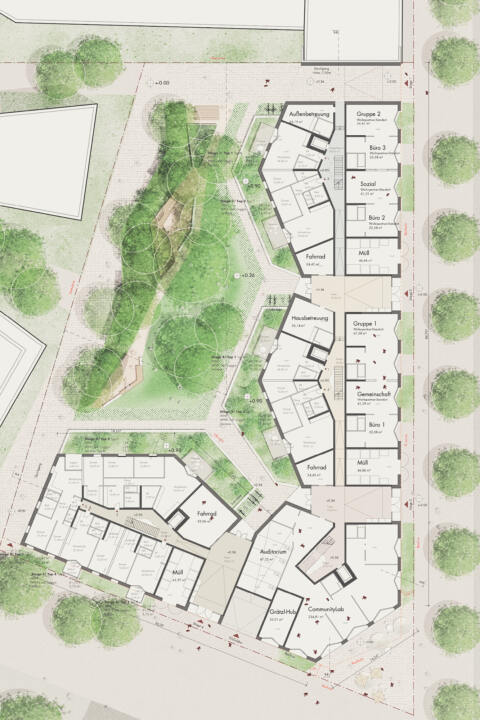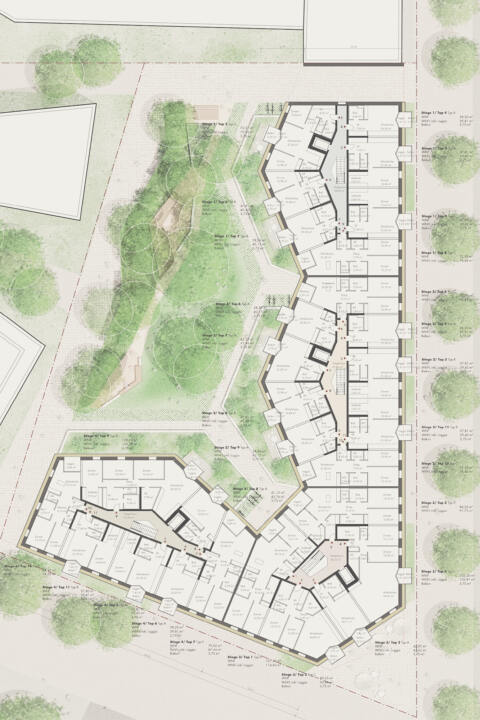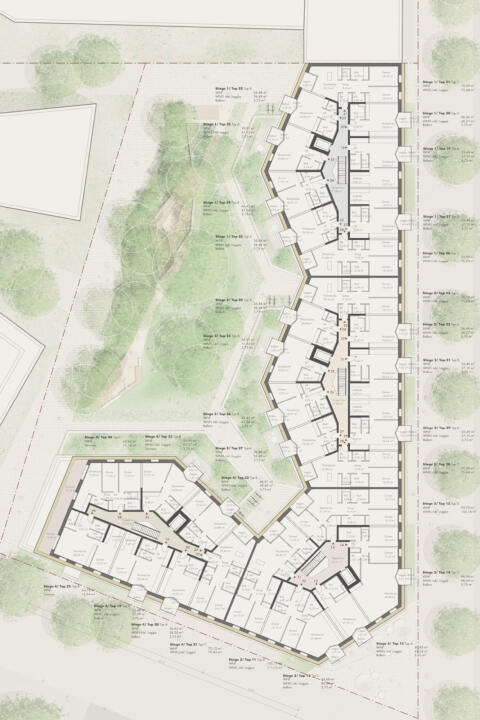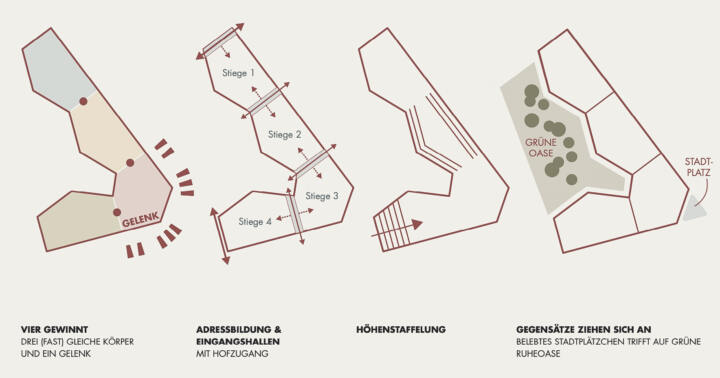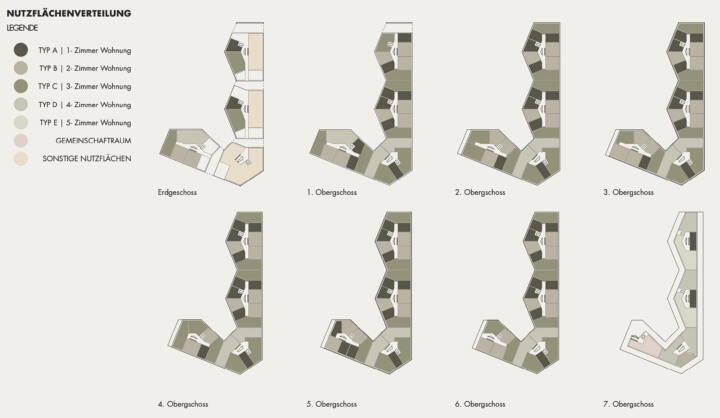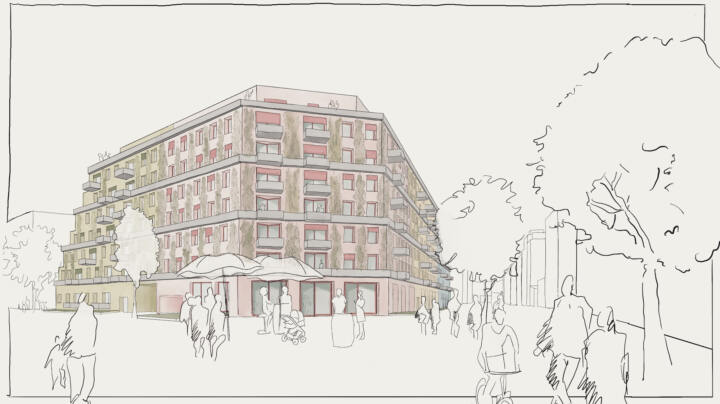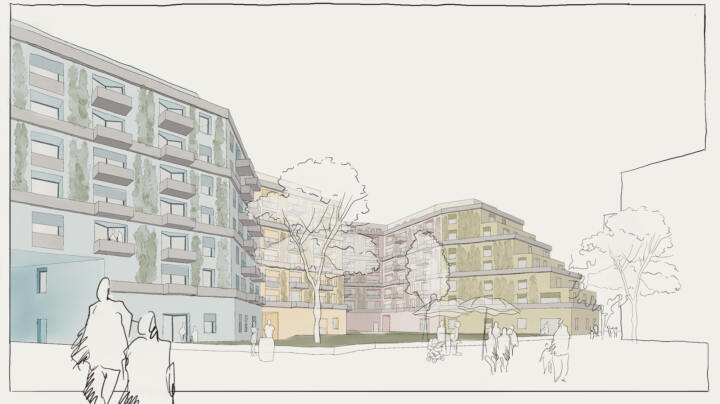3rd prize | Nordwestbahnhof building site 9
Vienna, Austria | In collaboration with Schneider+Schumacher
Concept
The ‘Glück am Gleis’ design for the Grünhof combines ecological sustainability with well thought-out design elements to create a sustainable and liveable residential environment that guarantees both public and private space with all the nuances between the two poles and takes ecological and social aspects into account in a balanced way.
The overarching connecting path between the building plots in a N-S direction is extended towards building plot 9 to form a play promenade, which is demarcated from the semi-private inner courtyard by a seating edge and loose shrub planting. In this way, the path becomes its own play and meeting area across blocks with bench elements on the raised seating edge, some of which are covered by rainproof pergolas.
Open space concept
The inner courtyard is a semi-public area dedicated to the residents, shielded from the play promenade by shrubs. Surrounded by trees, the large meadow offers space to play and relax. The play equipment is grouped together as long linear play equipment and positioned on the west side facing the promenade so that it takes up as little space as possible. The areas for the youngest and older children are discreetly separated from each other. They each have seating – some with tables – for the parents. Further table/bench combinations are positioned away from the play sculpture so that children can withdraw.
In addition, an area for urban gardening has been integrated into the inner courtyard as an option to give interested residents the opportunity to grow vegetables and herbs on a communal plot, but on their own raised bed.
The private patio areas are separated from the inner courtyard by a planting area with a mixture of low flowering shrubs and tall, robust grasses and perennials, so that privacy is maintained at all times without the need for hedges. An upstand between the semi-public courtyard and the planting of the private terrace areas also ensures a clear separation of the areas.
The private access routes are designed in such a way that they not only provide access to the flats, but can also serve as fire service access and set-up areas.
A central element of the structural design is the generous greening of the façades, in which – depending on the exposure – a selected range of robust climbing plants is used to improve the microclimate and contribute to the natural cooling of the buildings through both the shading and the evapotranspiration of the climbing plants. The greening of the façades also creates an attractive, green appearance and supports biodiversity.
To promote natural water circulation and prevent flooding, the roof surfaces are designed as retention roofs. The focus of this greening is on optimising biodiversity for the site. The degree of sealing of the open spaces was deliberately kept as low as possible. Permeable surfaces enable efficient infiltration, and the play area is modelled accordingly so that it can also serve as a temporary retention area.



