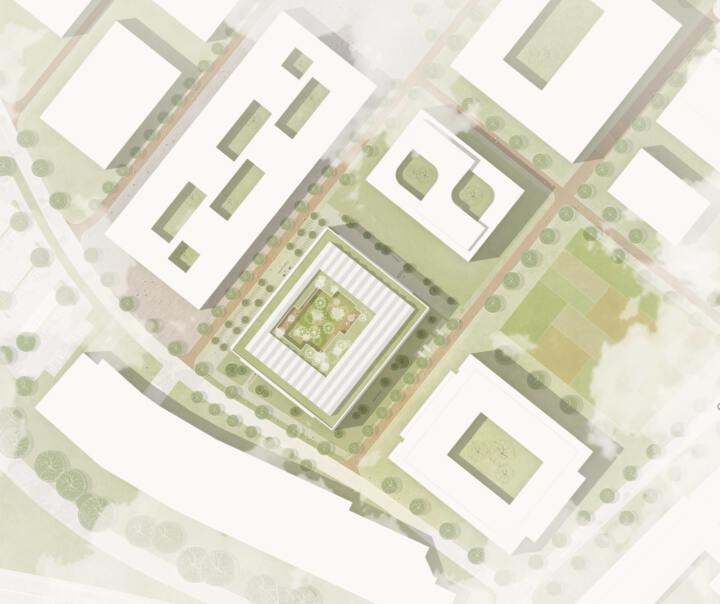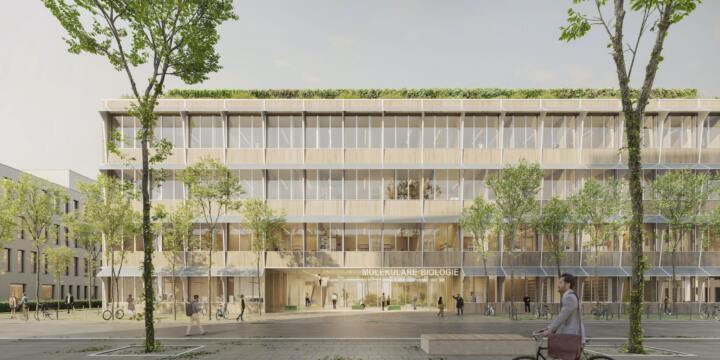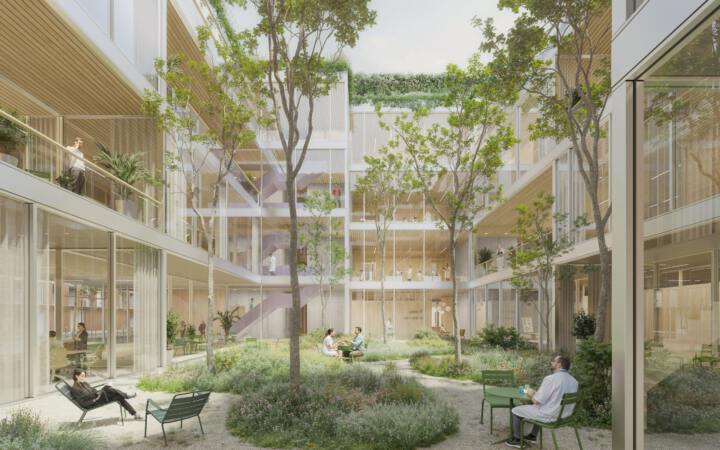1st Prize | New Molecular Biology Building at the University of Biology on the Poppelsdorf Campus of the Rheinische Friedrich-Wilhelms-Universität
Bonn
In collaboration with Atelier30
Urban planning concept
The four-storey new building for the molecular biology laboratory fits into the overall concept of the existing master plan as another precisely placed building block. The upper part of the building consists of a staggered technical floor and a roof terrace. Along Planstraße E, the main entrance is clearly accentuated by a recess on the ground floor, creating an inviting entrance. The landscaped forecourt with integrated bicycle parking spaces emphasises the entrance area and creates a pleasant atmosphere. Additional access points are planned in the south-western area along Campusallee and along the connecting axis between Planstraße E and Käthe-Kümmel-Straße. These will enable internal deliveries and provide access to a side entrance. To strengthen the campus identity, the ground floor around the central atrium is primarily arranged for communicative and public-oriented functions such as seminar areas, computer pools and an exhibition area in the foyer. In the urban context of the surrounding institute buildings, the façade presents itself as a finely structured ribbon façade with integrated photovoltaic elements that also serve as sun protection. Vertical façade elements add rhythm to the building envelope and serve to guide the external sun protection system. Wooden elements are planned for the parapets, which lend the overall appearance a warm, material-appropriate accent and underline the building’s sustainability strategy.
Internal and external access, spatial organisation
The new building has a central access system that connects all functional areas via short routes. The communicative heart of the building – a spacious interior with open communication zones – facilitates orientation and promotes interdisciplinary exchange. All essential vertical access elements, such as emergency staircases, technical shafts and sanitary areas, are grouped around this core on all levels. In addition to general functions and central seminar rooms, the differentiated inner courtyard with its projections and recesses and the adjacent terrace areas form the green centre of the building. On the ground floor, the exhibition area, seminar zones and functional rooms such as practical training areas, an electrical workshop and computer pools are located around this courtyard.
In addition to the emergency staircases, the upper floors are accessed via a continuous gallery-like staircase that leads directly to the communication centre. Changing seminar zones, terraces and open communication areas on all levels invite informal exchange. The staggered arrangement within the floor plans creates an exciting inner courtyard that structures and enlivens the building ensemble as a connecting element. Laboratories, evaluation areas and flexible office spaces are organised logically and according to use within the floors and are optimally connected to the access routes.
The overall result is a finely balanced spatial structure with a central communicative heart and quiet, decentralised work areas – a structure that promotes both exchange and concentrated work.
In the interests of ecological sustainability, the roof area is extensively greened with native grasses and shrubs to promote biodiversity. In addition, employees have access to another roof terrace as a recreation area with a view over the campus. A large-scale photovoltaic system is also planned to supply the building with its own electricity, making a significant contribution to its energy efficiency.
Architecture, construction and materials
The building is designed as an optimised hybrid construction in which materials are used specifically where they make functional, economic and ecological sense. The choice of materials is based on the resource-saving concept of recycling, which is to be effective throughout the entire life cycle. The primary structure will be constructed as a material-efficient reinforced concrete skeleton using semi-prefabricated elements. The use of recycled concrete is planned or being examined where it is structurally and economically feasible. The clear and consistent structural design allows the use of prefabricated building elements and enables a robust, economical construction method and an optimised construction process. The basement, stairwell cores, point-supported ceilings and fire protection components are constructed using solid construction methods. The building is reinforced by the central access and technical cores.
The façade elements are planned to be highly thermally insulated, prefabricated timber constructions with vertically structured timber cladding. The vertical sword structure in the area of the window bands serves to accommodate the integrated photovoltaic elements and at the same time structures the façade appearance. The horizontally arranged PV modules also serve as structural sun protection and integrate the necessary fire protection.
The static system – combined with a high degree of prefabrication – forms the basis for an economical, time-efficient and durable construction method. The laboratory grid is defined as 1.20 m. This results in construction grids of 3.60 m, 7.20 m and 10.80 m. Wide-span ceilings are supported by joists. The window division follows the expansion grid and allows flexible connection of mobile partition walls for variable room structuring.
The interiors are characterised by a clear material aesthetic: light-coloured wall surfaces, wooden surfaces and glass create a high-quality, light-flooded room climate. In combination with coordinated floor coverings and a differentiated colour and material concept, rooms are created that are equally suitable for concentrated individual work and open teamwork.




