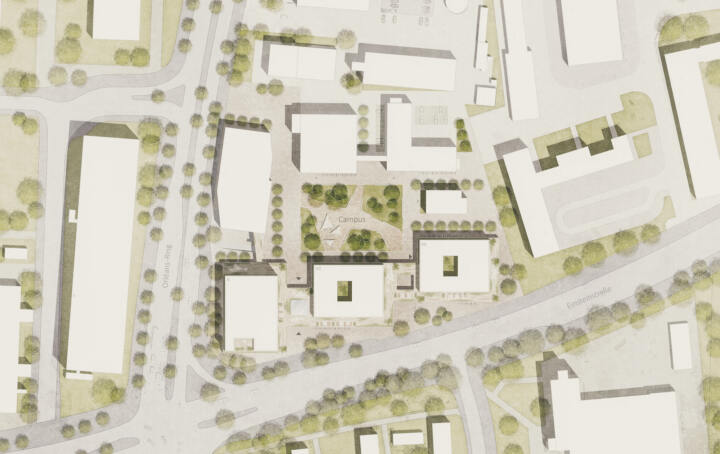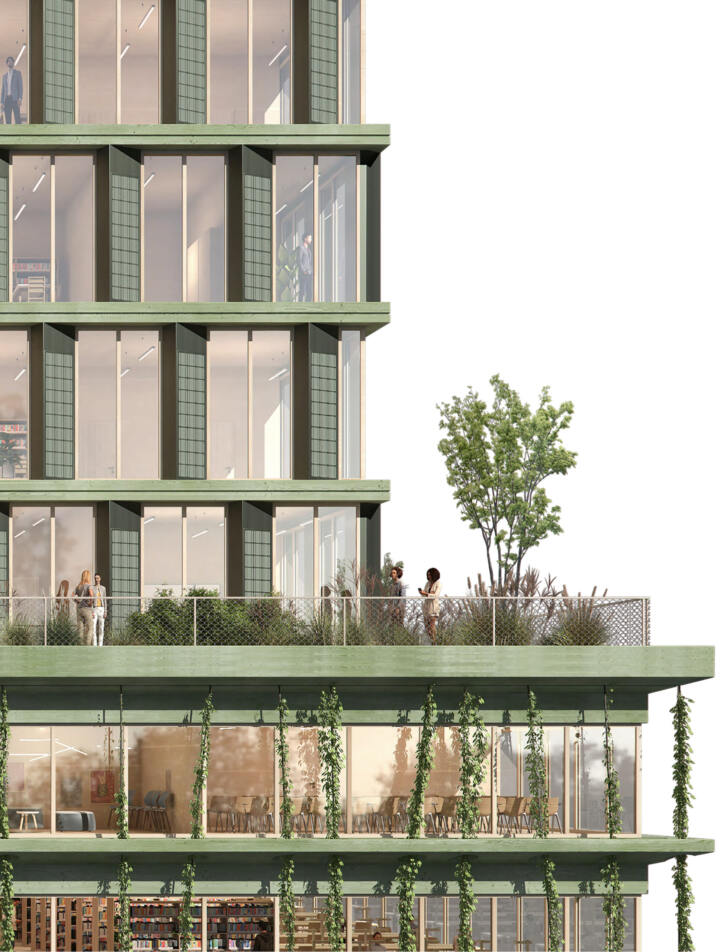3. Prize | New Campus Mathematics and Computer Science University of Münster
Münster
In collaboration with Atelier30
There is street-side planting of field maple and green islands with shade plantings of climate-resistant bluebell trees and Japanese corded trees in groups with integrated benches. The plateau of the institute garden on the 3rd floor forms an accessible green open space with a high quality of stay. A pedestrian passage in connection with a greening of small trees, shrubs, hedges and grasses creates an additional spatial network of the seminar areas in this area, which are assigned to the individual institutes. Various seating options with awnings and planters invite people to linger and engage in scientific discussions. The sustainable concept includes a CO2 neutral building with climate relevant aspects. For the landscape architecture this means green facades and roofs, rainwater harvesting for irrigation of the planting areas, support of biodiversity and microclimate.




