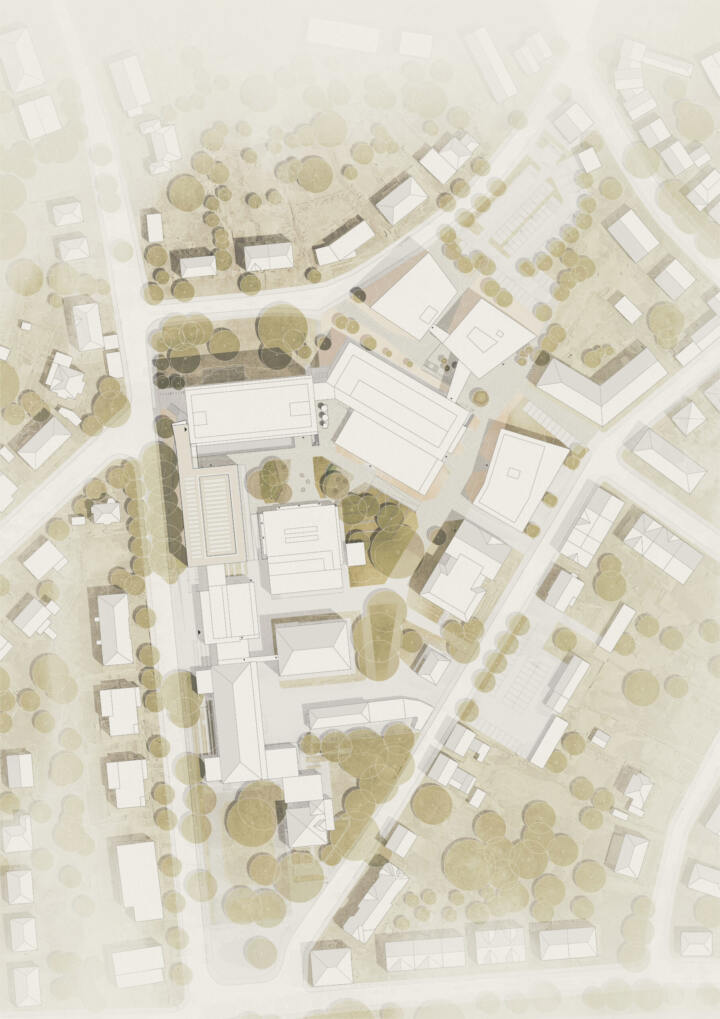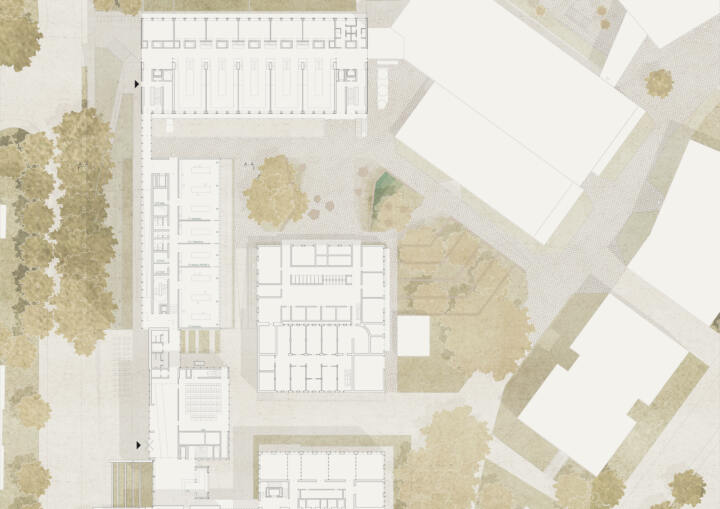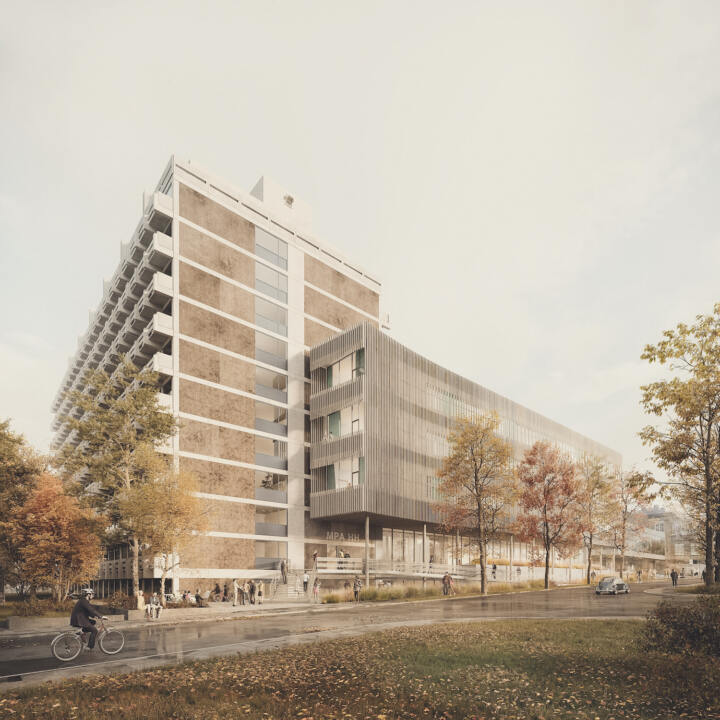2nd prize | Max Planck Institute
Mülheim an der Ruhr
Urban integration ❘ The campus of the Max Planck Institutes in Mülheim an der Ruhr is completed by the new building for the analytical departments. The building fits in between the lecture theatre building and the laboratory tower without being subordinate. The desired representative, semi-public connection from the main entrance in the lecture theatre building to the high-rise laboratory building is created via a connecting corridor oriented towards Lembkestraße and visible from the street. The design of the new building utilises the opportunity to combine living and meeting spaces that are visible from the outside with modern working environments. The central element of the “living room” on each level at the transition to the high-rise building with a view towards the city centre illustrates this and provides insights into the world of the researchers from the street space. Just as the oldest and representative building of the former Kaiser Wilhelm Institute on the square of the same name forms a striking prelude to the campus to the south, the new building now does the same in addition to the high-rise laboratory building on the north side facing the city.
Open space quality ❘ The centrepiece of the campus will be the new, green living room in the courtyard, which extends the range of communicative break and retreat areas beyond the actual courtyard area. The courtyard itself fulfils all requirements for deliveries and escape routes and provides enough space for small and large parties. Sealing is kept to a minimum. The levelling of the green areas is achieved by terracing the lawns with seating steps that invite people to linger. The gradients on the lower courtyard level lead the surface water visibly and tangibly towards the green areas. The striking materiality of the surfaces in the area of the new CEC buildings in the form of polygonal slabs is continued in the courtyard in order to standardise the design. The existing attractive grass planting will also be continued wherever active open space utilisation is not possible, such as on Lembkestraße or along the new CEC building in the north of the courtyard.
Architectural quality ❘ The new building responds to the respective floor plan organisation and storey height at the transitions to the lecture hall building on one side and the laboratory tower on the other. The façade materials echo the colours of the existing buildings on the one hand, while sustainable materials are used on the other. A new type of vertical greening system is integrated into the façade on the courtyard side. The system is managed seasonally: the automatically irrigated modules are planted with seeds in spring, the plants grow in summer and are “harvested” in autumn, including the compostable trellis. This eliminates the need for pruning and leaf disposal and the positive energy input from sun and light in winter is not affected.
Sustainability and materiality ❘ In line with the guiding principle of sustainable and future-proof construction, the construction system is characterised by a low-restriction, prefabricated and minimised basic structure. The prefabricated composite slabs and partially prestressed hollow-core slabs with high rigidity ensure low susceptibility to vibrations. Low-CO2 concrete with a proportion of recycled aggregate is used to increase cost-effectiveness and sustainability. The foundation is laid on an elastically bedded floor slab. The outer shell consists of a non-load-bearing, highly efficient and energy-generating façade made of wood, glass and PV modules.




