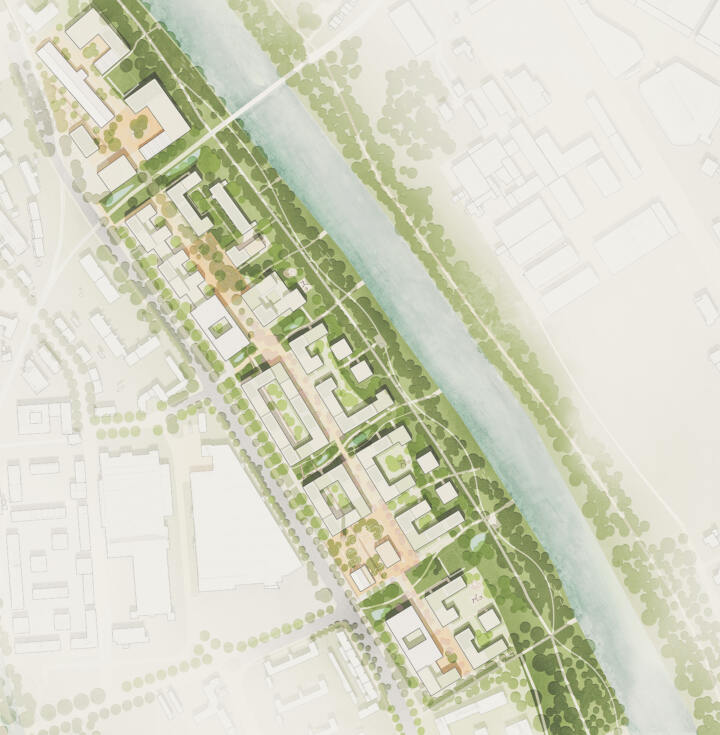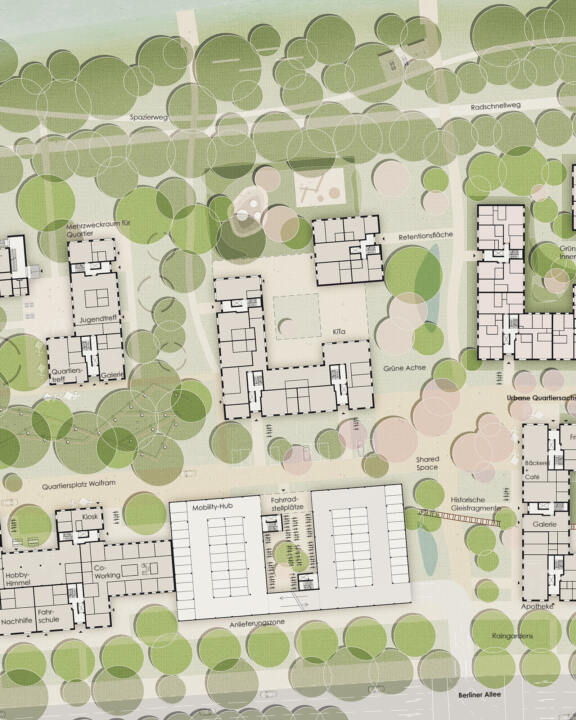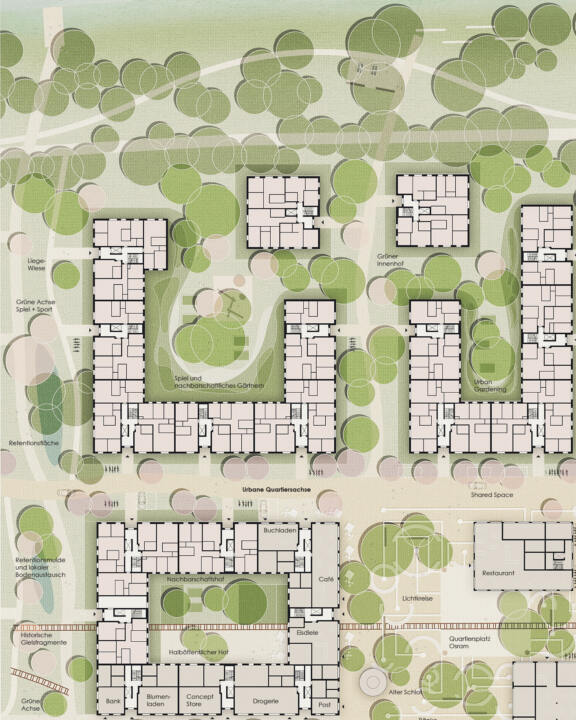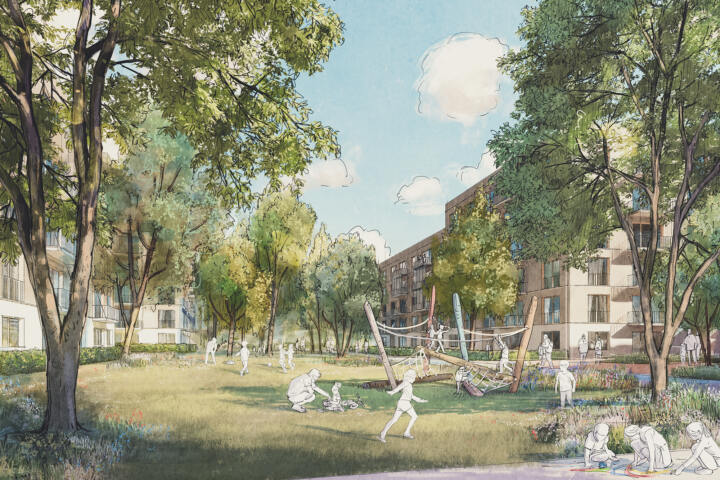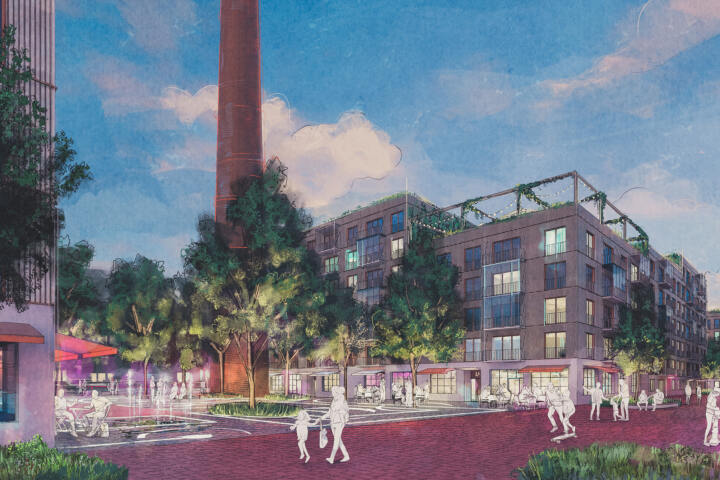Recognition | Lighthouse area
Augsburg
In collaboration with REICHER HAASE ASSOZIIERTE
Green and open spaces
Starting from the protected green strip along the Lech, they extend the tree structures far into the neighbourhood and thus connect the urban and green spaces with each other. Green corridors will be created between the buildings in an east-west direction, drawing the greenery right up to Berliner Allee and thus extending the green space from the Lech not only into the neighbourhood, but also into the city. This will also have a positive effect on the warming of the city in summer, as the corridors will transport fresh, cool air from the river.
In order to design the corridor as effectively as possible, the centre will be kept clear, but the tree positions will become denser towards the edges so that the adjacent facades do not heat up and this warm air would reduce the positive effect.
In the green corridor along the Lech, an additional footpath will be created so that cycle and pedestrian traffic do not share the same path. Along the walkway, there are always small places that invite you to linger by the water or in the green strip. Table tennis tables and calisthenics complete the leisure programme here. In the summer months, a bathing area can also be created by the water.
Public green spaces
The green corridors that run through the neighbourhood from east to west form the public green spaces. Play and sports facilities are created in the open centre. Benches invite people to linger and meet. A central path connects the neighbourhood with the open space on the Lech.
Private green spaces
Within the residential neighbourhoods, courtyards are being created in which private green spaces are located directly next to the buildings, separated from the communal garden by shrubs and hedges. In the communal areas, there are opportunities for communal gardening, playing and spending time outdoors.
Squares and streetscapes
The boulevard, which runs through the entire neighbourhood, connects all areas with each other and represents the inner development axis. The space is flanked on both sides by green spaces that extend from the buildings into the boulevard to varying degrees. This gives the entire space a green appearance. The carriageway meanders through these green spaces.
The four neighbourhood squares lined up along the boulevard have different functions. Osramplatz forms the prelude to the neighbourhood. This is an urban square with cafés, benches and open spaces for markets and events. In the evening, the planted areas here shine in a special light and form circles on the ground. Further south is the smaller Ledvance neighbourhood square. Neighbourhood get-togethers take place here. LED panels in the ground shine here when the square is in use. Wolframplatz will have a special highlight. An illuminated wire spans between the existing trees, creating a special atmosphere in the evening hours. Another square is being created between the workshops in the north. Here, craftsmanship takes centre stage. Small exhibitions and markets will be held here.
Trees and plants
All existing trees in the neighbourhood will be preserved in order to use the quality of the already established trees. The existing trees will be supplemented by planting climatic trees. These are characterised by the fact that they can cope with extreme rainfall and waterlogged soils, but also with longer periods of drought. To avoid having to replace the soil for each tree planting, the site is partially backfilled with the existing material. This gives the trees sufficient root space without having to completely remove the old backfill. When selecting the plants, attention is paid to shallow-rooted species. A species-rich planting of shrubs in front of the residential buildings offers both protection for residents and a habitat for many bird and insect species. The green axes are accompanied at the edges by plantings of shrubs and grasses, which require little maintenance due to their lush and dense growth.
Resilient perennials and grasses are planted within the infiltration troughs, which recover quickly even after long periods under water and also survive longer dry periods well.
Rainwater management
In order to create a sustainable neighbourhood, it is primarily important to unseal the surfaces as extensively as possible. This can create a natural climate with infiltration and evaporation directly on site. However, due to the pollution of the soil in the neighbourhood, this is associated with high costs. The design envisages directing rainwater from the neighbourhood into the designated troughs, where the water can collect and seep away. In these areas, the soil is replaced down to below the layers of backfill so that the rainwater can seep unhindered to the groundwater. In order to channel the rainwater into these troughs, the rest of the site will be partially raised.
Raingardens will be created in front of the buildings facing Berliner Allee. The rainwater from the footpaths and cycle paths and the excess rainwater from the roof areas will be channelled into these areas. Thanks to the revitalised soil layers, the cleaned water can seep into the groundwater or evaporate again on the surface. In the event of heavy rainfall, the trough formation allows water to accumulate and gradually seep away.
The roofs are greened and designed as low retention roofs. This means that rainwater can be retained on the roofs and is available for plants and evaporation.


