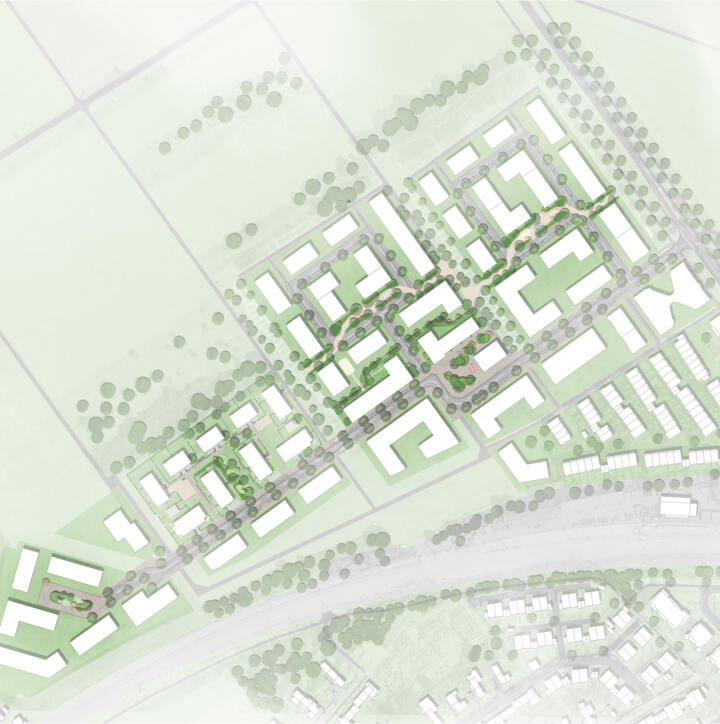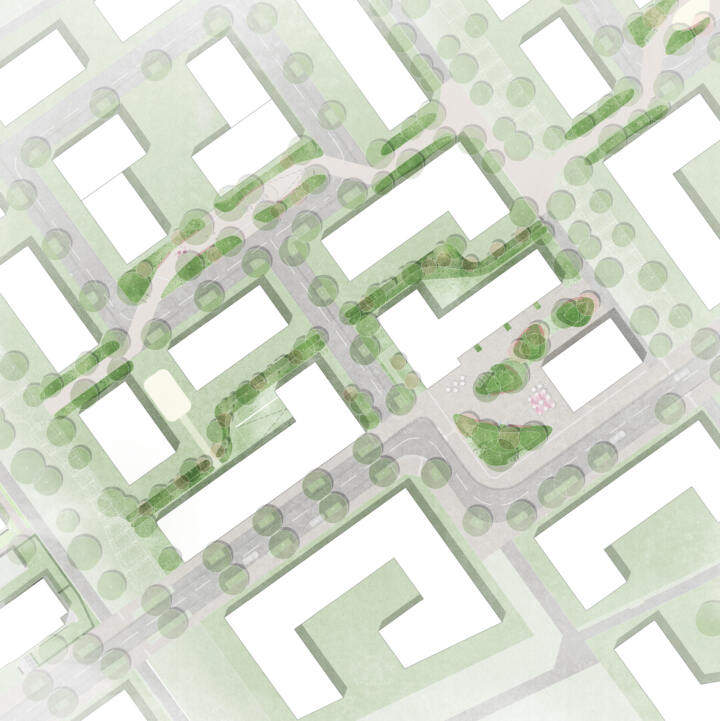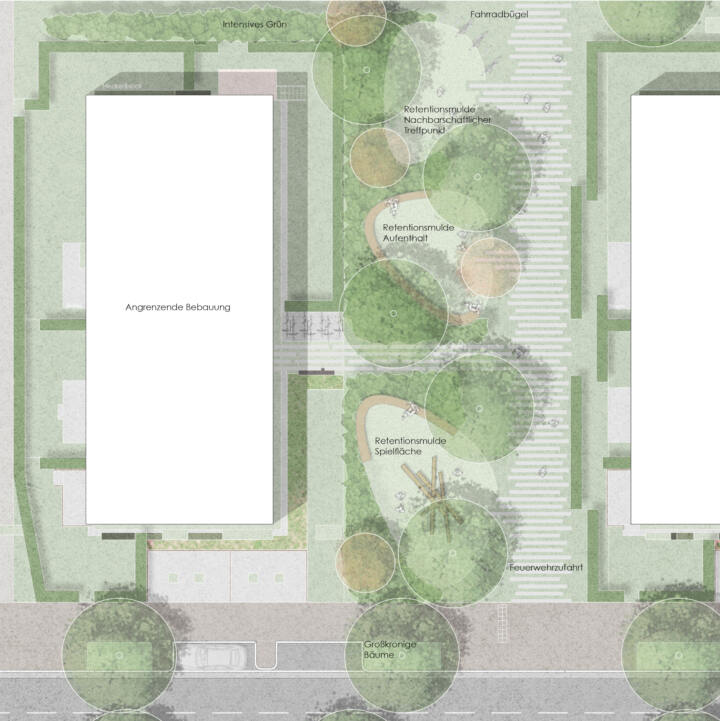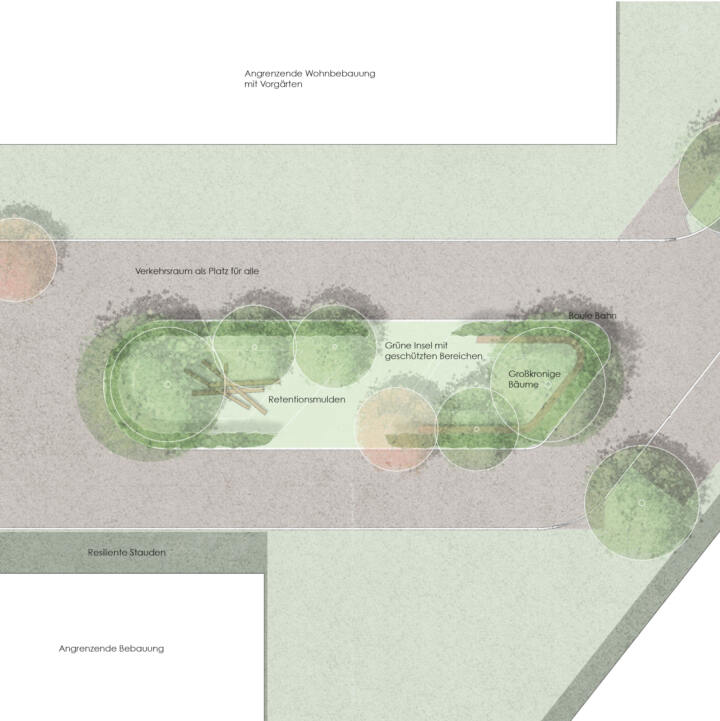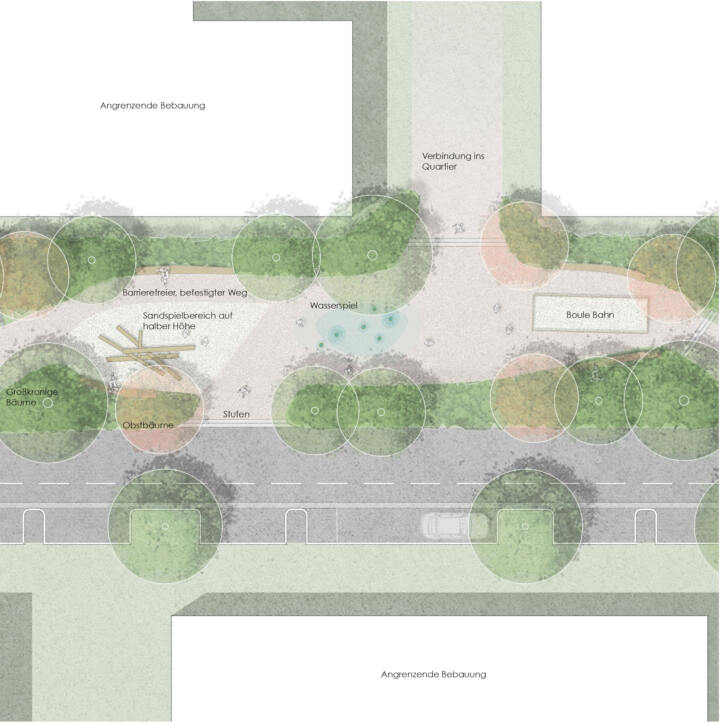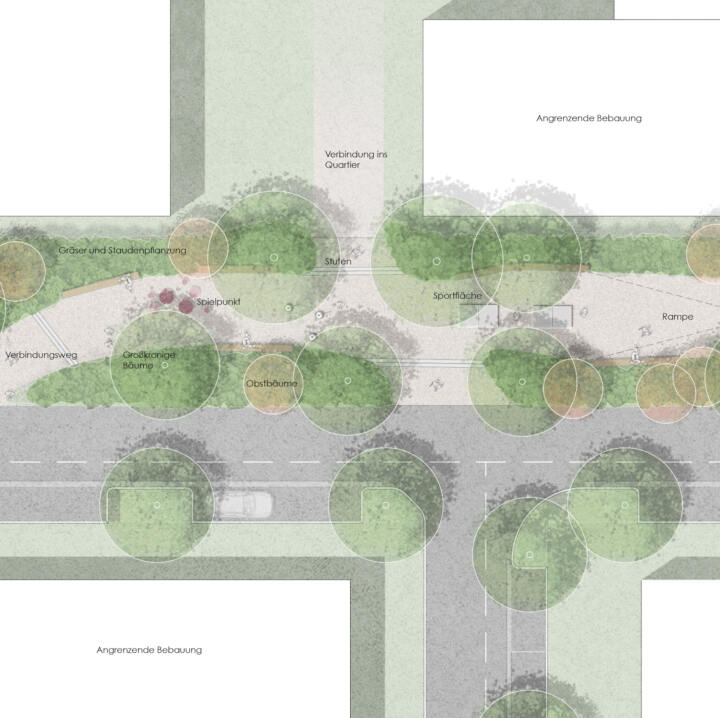3. Prize | Hilgenfeld
Frankfurt
In collaboration with dirschl.federle architekten
‘Living with green loggias’ is the leitmotif of our design. The green spaces of the Hilgenfeld connect the neighbourhood and integrate the loggias of the flats.
Building B3.2 with commercial and residential units responds to the square in front of it. It forms a head situation at the corner of the square, in which a publicly accessible use with an effect on the square was to be accommodated.
The public open spaces, which are spread across the entire neighbourhood, offer the opportunity to create a green connection between the individual residential areas. This creates an important cross-connection with isolated widenings and squares that increase the proportion of greenery and offer additional recreational areas and meeting points.
Green spaces
Green spaces, in particular areas with trees, have a positive effect.
Fine dust reduction, pollution control, shade and a cooling effect are the measurable values. But spending time under a tree canopy, sitting in a meadow, gardening together, the aesthetic effect, the pleasant odours of flowers and fruit are just as perceptible as they are beneficial.
When selecting trees and shrubs, care should be taken to ensure that they are not sensitive to the changing conditions caused by extreme summer temperatures, periods of drought, heavy rainfall etc. at the site. Open tree discs and the planting of trees and tree trenches underneath lead to a significant reduction in surface runoff, while at the same time increasing infiltration and evaporation values.
Nourishing shrubs and nesting and breeding opportunities are provided for “green diversity” within the planting areas. When selecting the trees and shrubs, climatic trees will be excluded. Special trees such as the hop hornbeam and the bluebell tree are planted in the squares. In this way, the areas differ from one another and always offer different highlights throughout the year. The flowering and fruiting of the trees is also taken into account in order to provide food for insects and birds. The habitus of the trees is chosen so that they create a large shaded area, especially in the traffic areas.
Rainwater
In the spirit of the sponge city concept, the aim is to keep as much rainwater as possible on site, allow it to seep away and/or evaporate and thus positively change the climate in the neighbourhood in the long term. Where possible, rainwater is therefore drained away via the green spaces. In addition, the lowered square areas provide retention volume for heavy rainfall events. Only excess water is released into infiltration channels. The increased number of trees planted is a key factor. The trees provide shade in the summer months and thus sustainably reduce heating, they absorb rainwater and release some of it again through evaporation.
Spaces and uses
With their elongated shape, the two squares P 2 and P 3 form the southern end of two sub-areas in the new neighbourhood. These public communal areas are intended to be understood and used as green transitional and connecting spaces: direct access from the neighbouring areas to the north means that neighbourly life and play are offered here in the immediate vicinity of the living space, and these green spaces also connect the sections of the neighbourhood with each other in an east-west direction. The lush green setting creates a protected space that nevertheless remains open and inviting. Accessible via ramps and steps, the recessed areas offer space for play and sports as well as various places to spend time. Due to its slightly lowered position, the square is an important component of the rainwater concept. In the event of heavy rainfall, the rainwater can be temporarily stored so that it can then evaporate and seep away over unsealed surfaces. Squares P 4 and P 5 will be designed in the same way. Here, too, intensively planted areas will be created with play and recreational facilities. In area P 4, the paved area for the fire brigade will be reduced to the essentials; necessary traffic areas and planted areas will interlock and form soft transitions.
The neighbourhood is invited to meet here on the long benches in the shade under the trees. The small square P 5 forms an island within the necessary turning loop. As very little traffic is expected here, the entire street space can be designed as a square. The inner area forms the green centre. Hedges create a retreat here and large trees provide the necessary shade for the paved areas. Retention areas are also generated here
Rainwater is collected in the recessed areas of the squares and seeps away or evaporates. Integrated or neighbouring plants are selected with a view to tolerating longer dry periods and temporary water accumulation.
Cornflower Square forms the heart of the neighbourhood. Commercial areas and cafés are located here, giving the square a special significance as a place to spend time. The central idea of bringing plenty of greenery into the neighbourhood is also continued here. The green spaces extend across the square and at the same time form a frame towards the street. The areas planted intensively with shrubs and grasses are supplemented by infiltration troughs at the edges. The centre of the square is deliberately kept open to provide space for events such as flea markets. Small drinking fountains offer the opportunity for refreshment and play. 2 cafés line the edges of the square.


