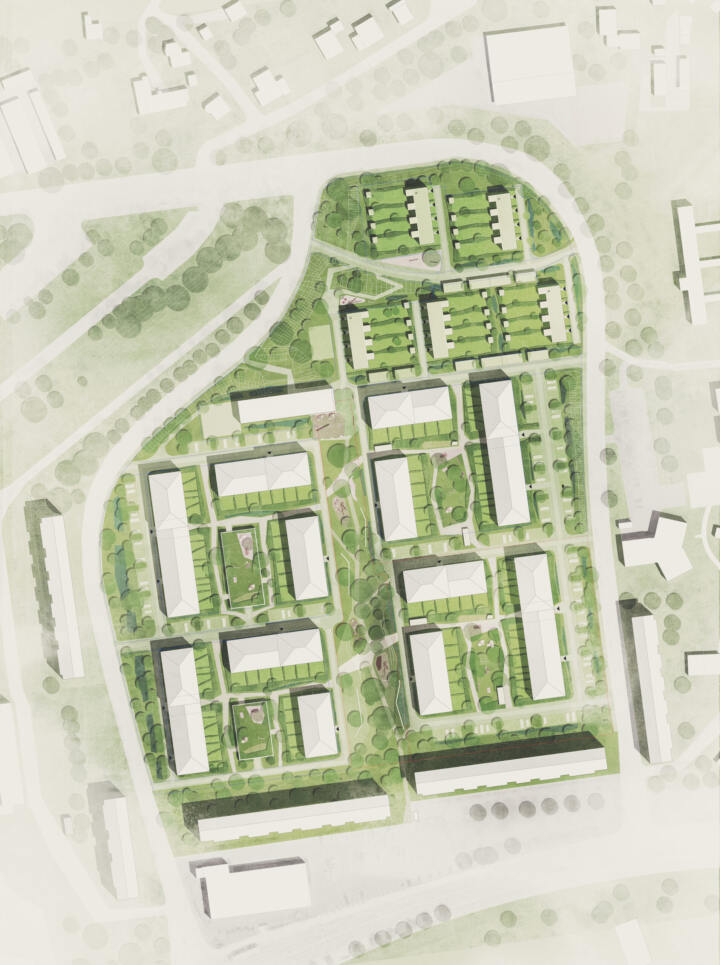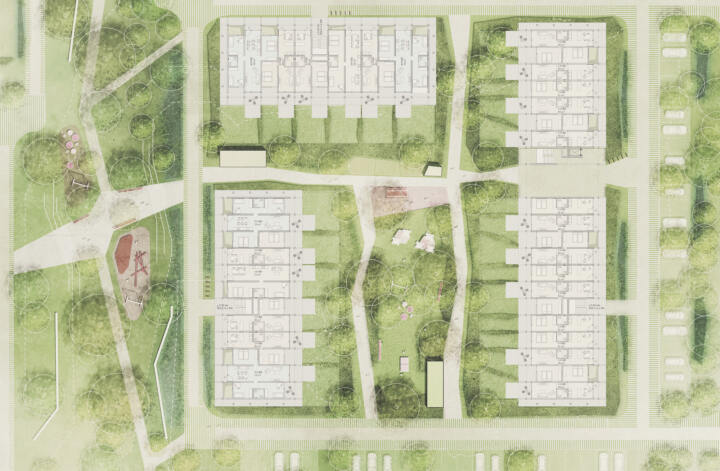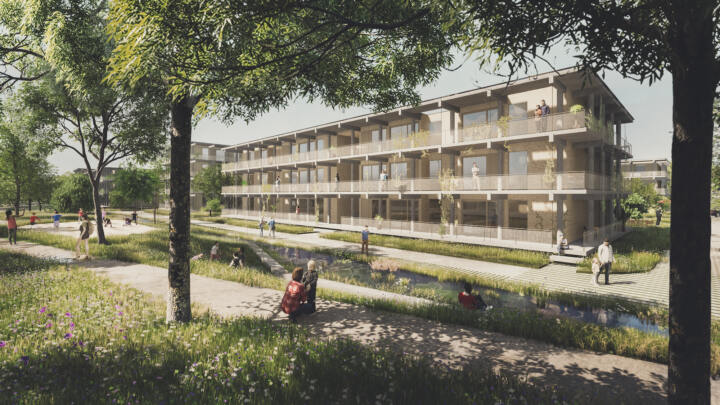1. Prize | Garden City Allendorf
Bad Salzungen
In collaboration with Benkert Schäfer Architekten
For the open space, an attractive sequence from public to private green is proposed – from the “green centre” on the slope, to the more intimate residential courtyards with meeting places and tenants’ gardens, to the private gardens directly at the house – generous balcony zones and façade greening also enable greenery on the upper floors with their own cultivation possibilities. The largely car-free neighbourhood is accessed from the outside, and sufficient parking spaces are provided for stationary traffic on the peripheries. For emergency vehicles and individual deliveries, parking areas and visitor and handicapped parking spaces are available at a maximum distance of 50 m from each building, quiet play streets allow direct access to each flat.
The urban structure of the new Garden City Allendorf will be embedded in a green area with lush planting of various tree species as well as shrub, perennial and grass plantings, with the aim of achieving a high degree of biodiversity and creating a diverse habitat for humans and animals. A low degree of sealing is aimed at in order to form a high urban climatic comfort. The aim is to develop the garden city into an attractive landscape space with an interflowing green structure that has a park-like character and thus creates a high degree of open space quality. The open space structure of the neighbourhood features private, semi-public and public open spaces that offer the residents places of retreat and places to come together, thus generating a diverse and attractive range of places to stay. The urban structure creates several semi-public inner courtyards, which are barrier-free places with multifunctional use and mediate between the residents spatially.
The neighbourhood is interconnected with the surrounding area and creates links to the city centre and the historic graduation house, thus representing an important building block in the overarching urban structure. The “green axis” in the centre of the garden city, which merges with the inner courtyards to form a large garden landscape and gives the site a uniform, distinctive and typical character, represents a special open space potential. Like the other areas of the garden city, it is also designed to be barrier-free and connects all areas of the neighbourhood from north to south and east to west in a terrace-like manner, with enclosed play and recreation areas. The neighbourhood square forms the head of the “green centre” in the centre of the neighbourhood and creates a clearly defined meeting place.
In the residential courtyard 1a, two summerhouses are provided for residents to store bicycles and rubbish containers. In addition, there is a small garden shed in the centre of the courtyard to store gardening equipment and furniture. The courtyards have semi-public open spaces such as a courtyard square, neighbourhood garden and vegetable gardens, thus generating leisure and recreational functions for the residents.
The aim is to drain the rainwater within the neighbourhood and thus create synergies that generate positive climatic and design aspects. Rainwater is channelled into the adjacent open spaces and collected in swales and retention areas. Sealed areas are also drained into the adjacent green spaces and, if necessary, collected in open swales. Part of the rainwater is collected in underfloor trenches and fed to the trees. The aim is to infiltrate, store and evaporate the rainwater within the neighbourhood and thus improve the microclimate.
The open space concept aims to create spatially diverse and differentiated open space typologies that structure the neighbourhood and, in combination with the urban design, lend it identity. Special attention is paid to climatic aspects, which is expressed by the low degree of sealing and the associated high degree of infiltration and high biodiversity.




