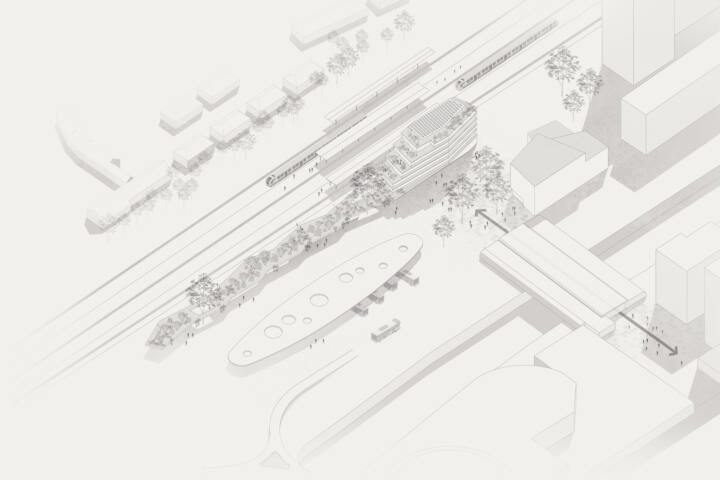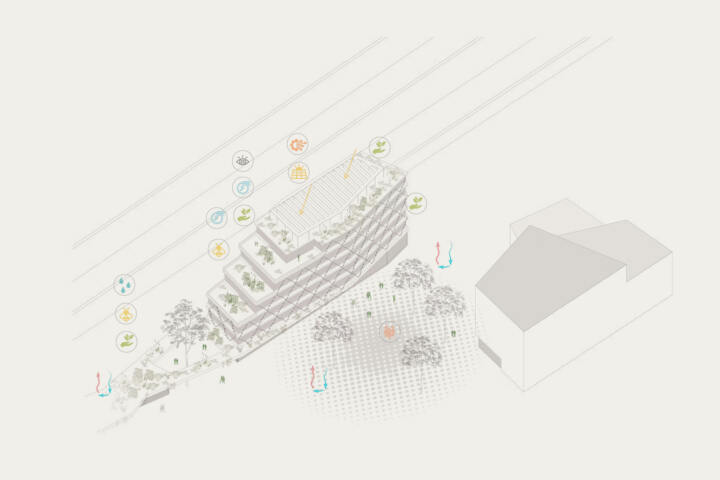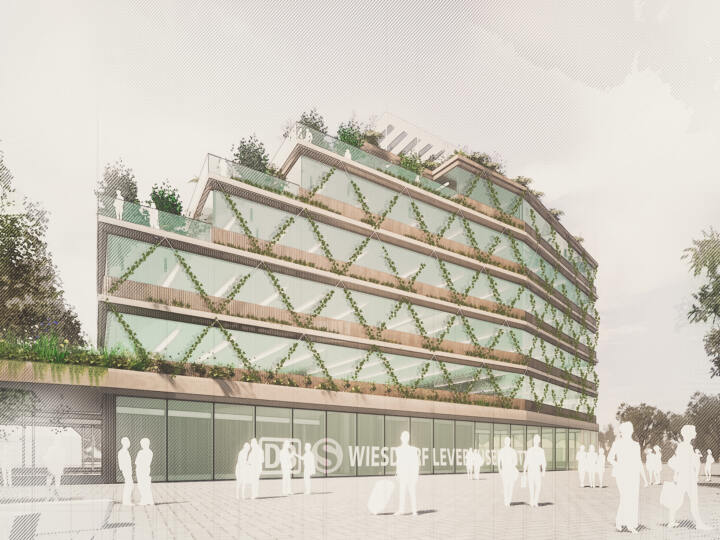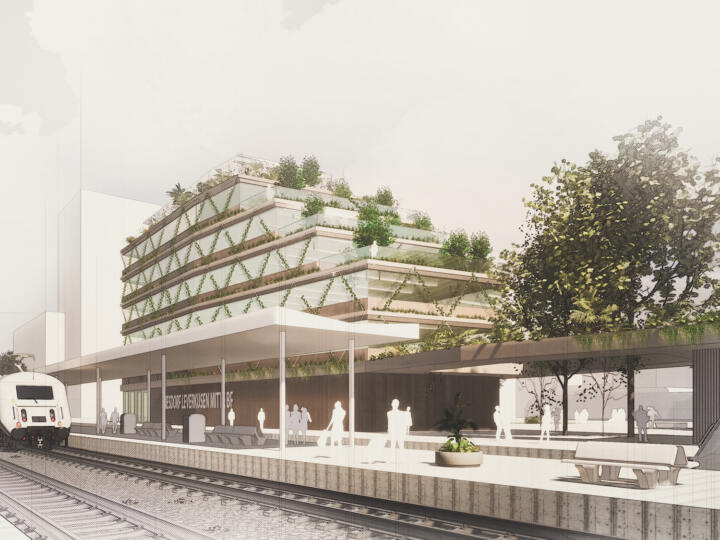2nd prize | Further development of Bahnhofsquartier
Leverkusen-Mitte
In collaboration with Atelier30 Architekten
Key idea and urban development concept
The new station building with adjoining bicycle parking garage marks the new station entrance and access to the tracks with an appropriate high point and sets an example for the Wiesdorf/Leverkusen-Mitte station district. At the same time, the new development forms the transition and an appropriate prelude to the south to the newly developed post office site.
The cubature of the station building develops, stepped down like a terrace, out of the single-storey long building of the bicycle parking garage. The development is characterized by intensively greened roof and façade areas and represents a visible contribution to urban development. The bicycle parking garage is subdivided into several parking areas. The angled arrangement of the bicycle boxes defines the space towards the central bus station and yet does not place the bicycle highway in the second row. With the new possible crossings, the cycle highway is connected to the central bus station/station square and not relegated to the second row behind the bicycle parking garage as a mere “through lane”. The cantilevered roofing in the area of the first floor offers protection for additional bicycle parking spaces and the possibility of storage. The building can be constructed in two separate parts.
Open space concept
Opposite the large traffic area of the bus station, the new station forecourt acts as a green link between the unvegetated functional area – the new station and office building and Rialtoboulevard. The interplay between paved surfaces, tree-covered areas of grasses and shrubs and a water feature means that the square not only fulfills its function as a high-traffic transit space, but – equipped with robust street furniture – also becomes an attractive place for waiting people, strollers and visitors to the restaurant. As the adjacent traffic areas are expected to become even hotter in the future, the station forecourt outside the movement areas will be covered with large-crowned, shady trees, which, in combination with the evaporative cooling effect of the fountain, promise a significant cooling effect. The roadway for the buses in the square area will be made of in-situ concrete with the same aggregates and the same color nuances as the pavement in order to ensure a consistent, uniform overall impression.








