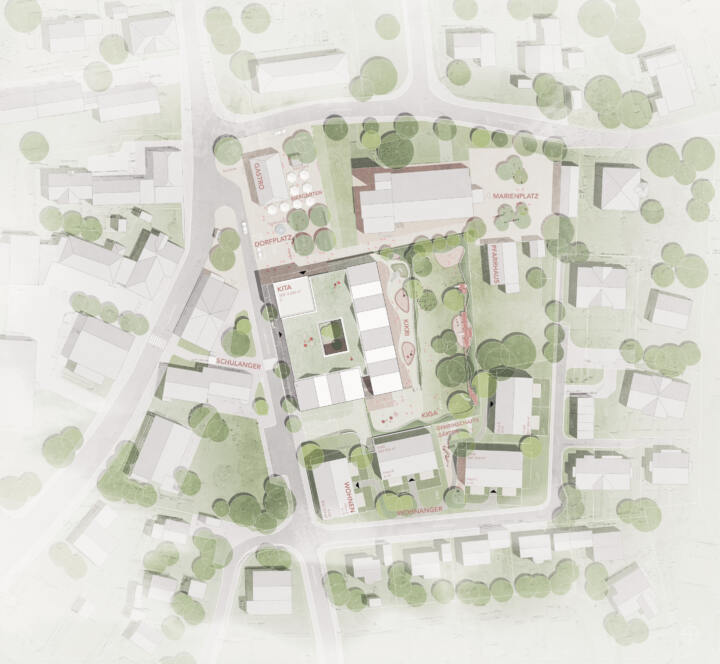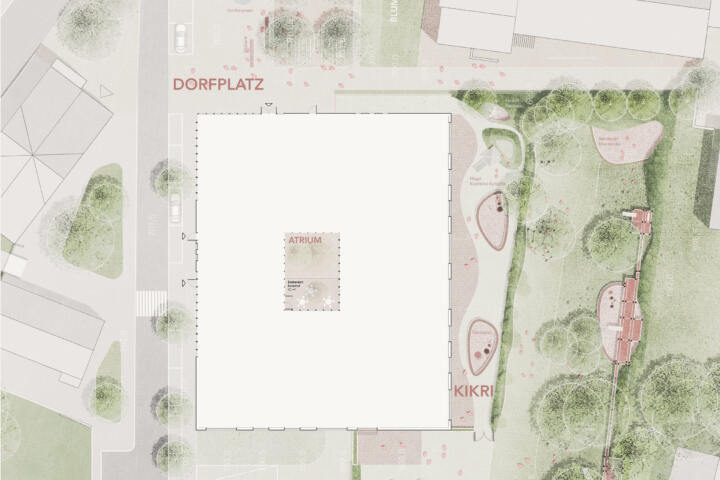
2nd Price | Daycare Centre Hegge
Waltenhofen
In collaboration with Benkert Schäfer
Local spatial setting and integration into the surroundings
The district of Hegge is characterised by open development without spatial densification towards the centre. Peripheral zones have been densified by residential development, while the centre lacks a place for the community. The new day care centre is intended to resolve this tension and seize the opportunity to create a new centre. The proposed location of the new daycare centre in the immediate vicinity of the church and local supermarket will reorganise the village centre and create a lively village square. In order to bring the church back to life on the village square, buildings that are no longer necessary will be removed. The deliberate placement of trees divides the new village centre into different areas of use. A small pub with a beer garden and shady areas invite people to linger. A cooling fountain improves the microclimate, especially on hot summer days. The new daycare centre itself is an open house for the children on the village square. With a sequence of paths and squares, it continues the village square inside and allows the different uses of the daycare centre to be experienced. The building makes clever use of the local topography – the multi-purpose room directly at the entrance is an address and open to the whole community, while the kindergarten and other communal uses are organised around a shared inner courtyard at the centre of the building. The crèche for the youngest children is organised in the plinth below, with direct access to the garden. An open and rhythmic setting in the scale of the surrounding buildings is proposed for the residential building. Following the principle of the clustered village, small outdoor areas are created that can be used communally.
Access and traffic
The main access to the daycare centre is via the village square and Veitser Straße. Kiss & Ride car parks will be created along the road to ensure that children can be picked up and dropped off safely. Access to the garden to the south and east and an entrance from Veitserstrasse, as a link to the day-care centre opposite, round off the connection with the surrounding area. Parking for daycare centre staff and residents of the new residential development is provided in the shared underground car park, which is also accessed from Veitser Strasse. Additional parking spaces for short errands in the village centre are located to the north of the village square along Industriestrasse. The residential street ‘Am Pfarrgarten’ will therefore remain largely reserved for residents and thus offers quiet access to the individual residential buildings via the shared green. A new footpath connects the village square with Marienplatz and creates a direct pedestrian axis for the residents of the eastern ‘Illerbogen’ area. The entrance to the new daycare centre is located on the village square, where there is also covered bicycle parking – creating a meeting place for teachers, parents and children. The kitchen will be delivered via an additional entrance on Veitser Straße.
Typology and spatial organisation
The two-storey day care centre blends harmoniously into the existing hillside location. The entrance area and the foyer with multi-purpose room are located on the ground floor, facing the centre of the village square. The general area with kitchen and dining room as well as the kindergarten are accessible from there. The large exposed seating staircase in the foyer leads to the garden level below and, in addition to providing access, also serves as a reading staircase and library.
An atrium in the centre of the building provides sufficient lighting and offers further sheltered outdoor areas for the children. The crèche is located on the garden floor with direct exits to the toddler play area in the garden. The workroom and studio are centrally located and have their own outdoor area in the atrium. The staff area is also located on the garden floor, with its own exit to the outdoor seating area. The underground car park, storage area and ancillary rooms are economically located on the slope side of the garden level.
Orientation towards the open space
All of the daycare centre’s group rooms face south-east towards the garden. The children in the kindergarten can access the garden via an external staircase in the south of the building or barrier-free via the lift. Various play areas and a large play element await them there. The area of the former parish garden will be integrated into the new play area. The younger children in the crèche have direct access to the garden via their group rooms. The outdoor area of the staff area leads via an atrium to a small terrace.
Outdoor facilities
The open space of the new day care centre creates a lively, green environment,
that blends harmoniously into the existing village structure. The preservation of the existing trees creates a natural atmosphere, provides shade and makes a valuable ecological contribution. Careful modelling of the topography creates varied outdoor areas that take up the natural terrain formation. A multifunctional play element structures the space, serves as a separation between the areas and at the same time promotes the children’s motor skills. It integrates additional storage areas for outdoor play equipment. The nursery and crèche areas are clearly defined by targeted planting, while terrace-like open spaces allow flowing transitions between indoor and outdoor areas. This creates a well thought-out. This creates a well thought-out combination of nature, play and community that optimally supports the educational use of the outdoor space.
Sustainability
The new daycare centre in times of climate change – sustainable, economical and climate-neutral
In the construction sector, and therefore also for cities and municipalities, there is a growing responsibility to focus on sustainable concepts when realising new buildings. The building proposed here is therefore sustainable, economical and forward-looking.
TOPOS and open space – sustainable inner-city development is climate-resilient and can adapt to climate change through blue-green settlement strategies. Green roofs and, in some cases, green façades reduce heat loss and improve the microclimate through absorption cooling in summer. A house tree and retention areas in the inner courtyard support these measures. Rainwater can be retained on site via cisterns, utilised and excess precipitation can seep away in soakaways on the property



