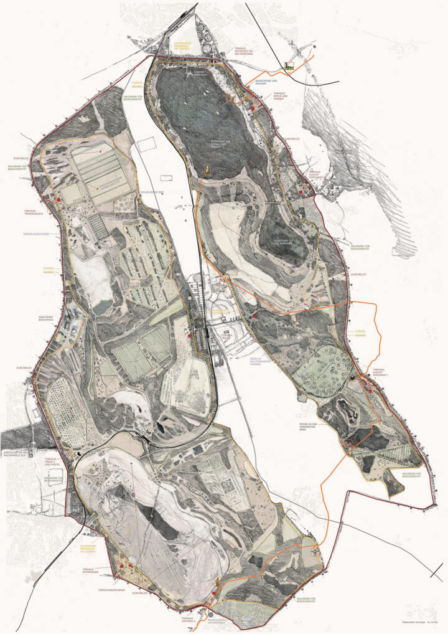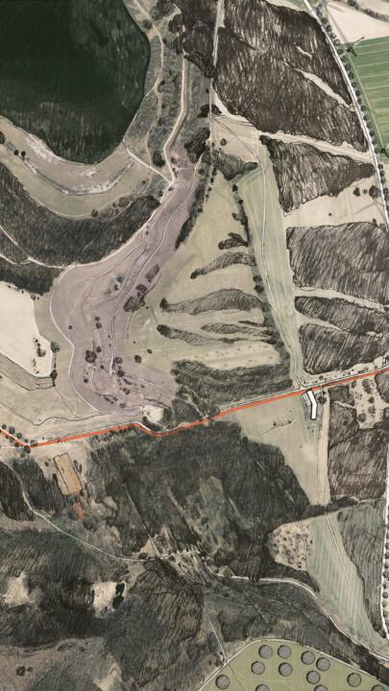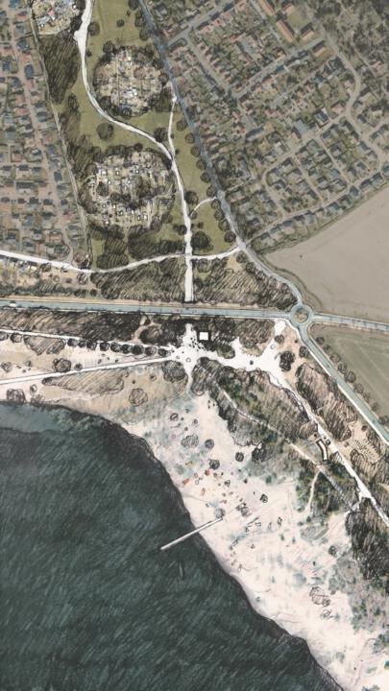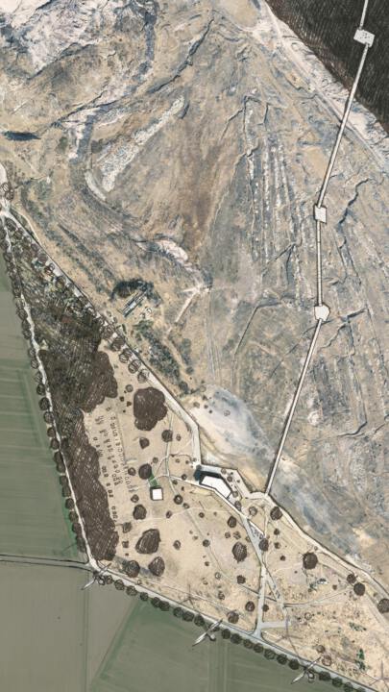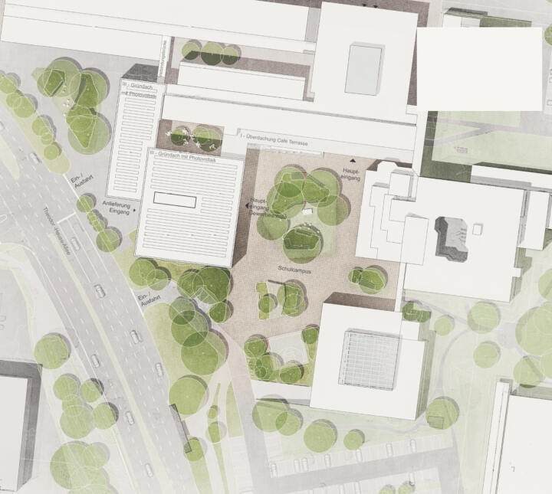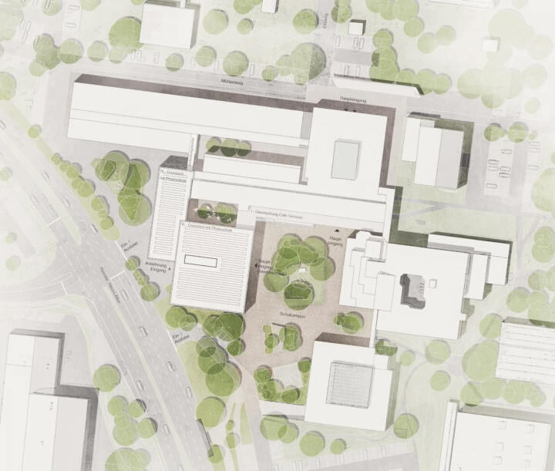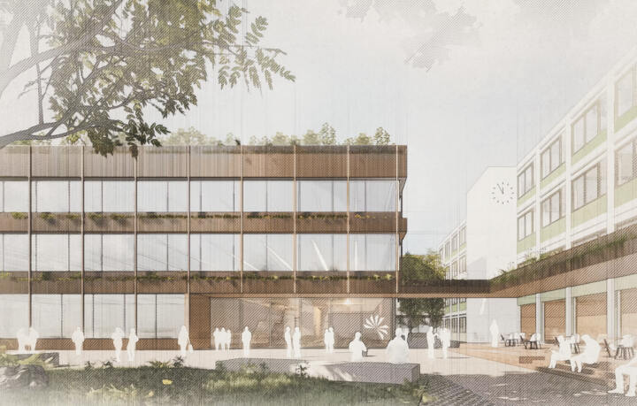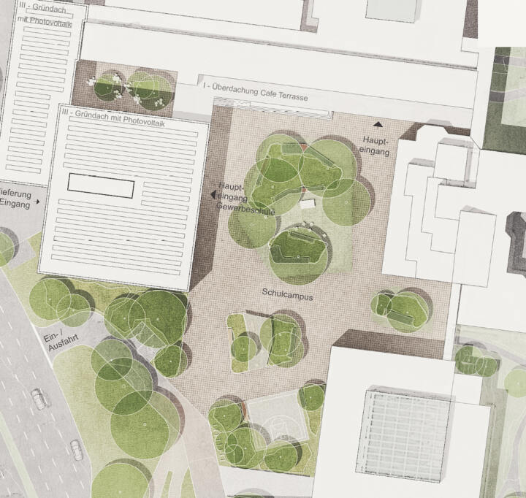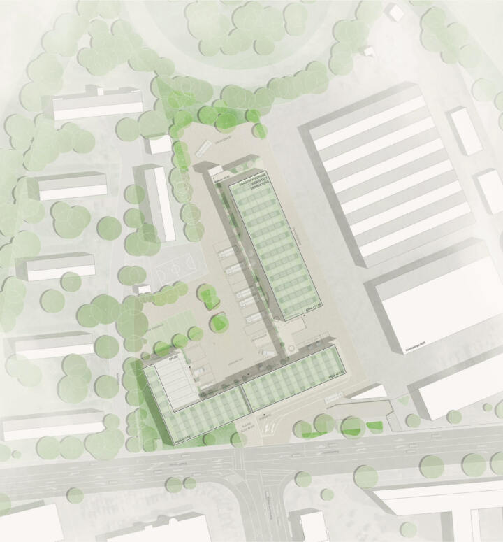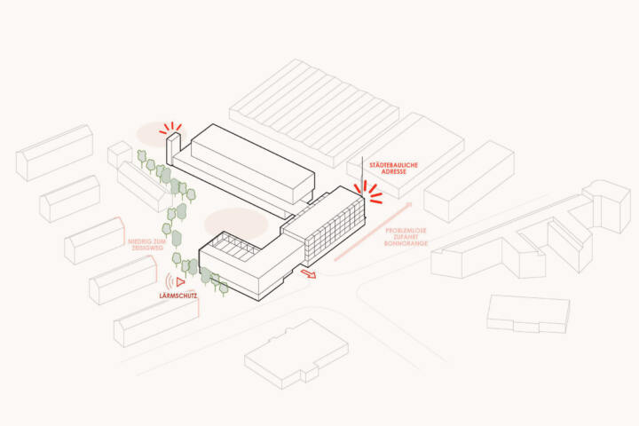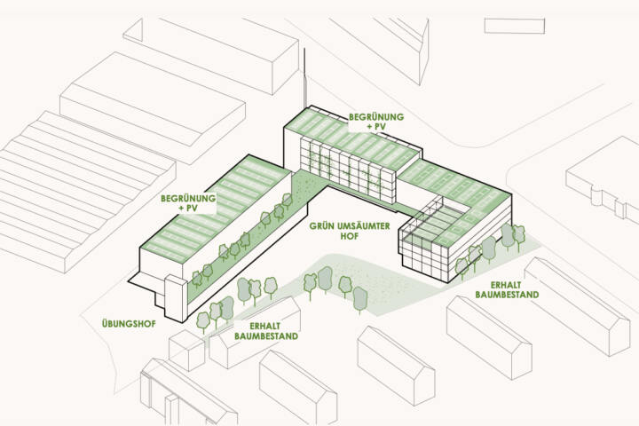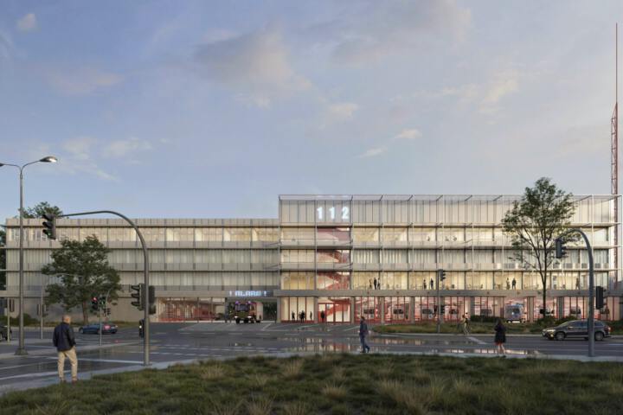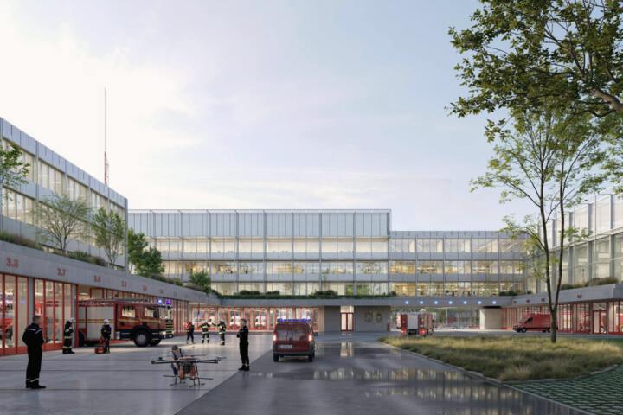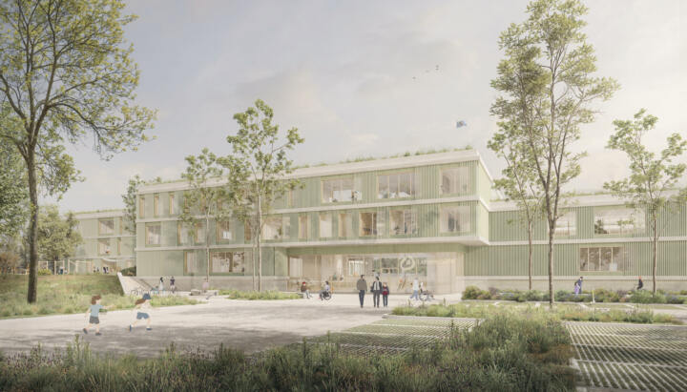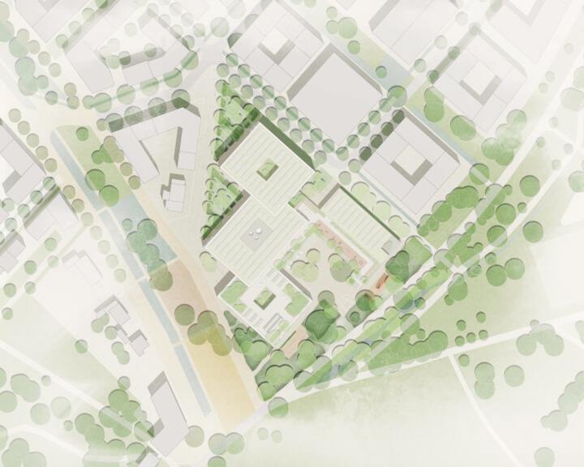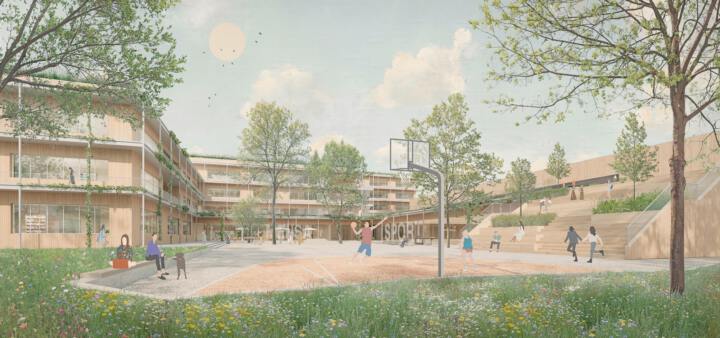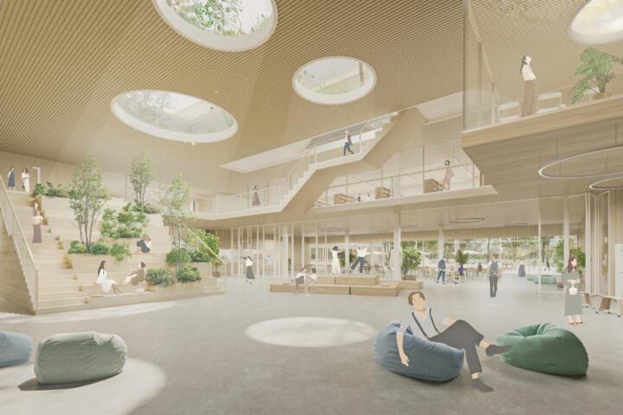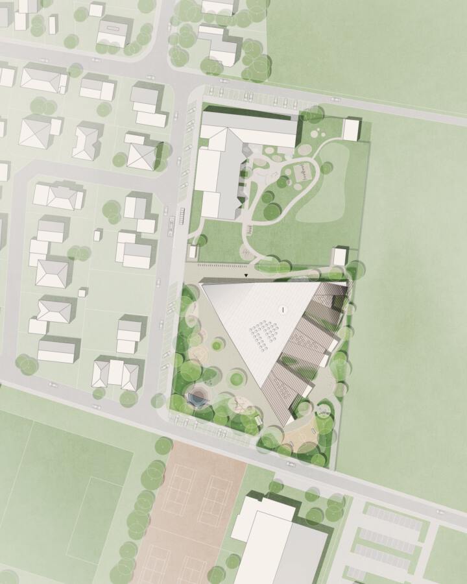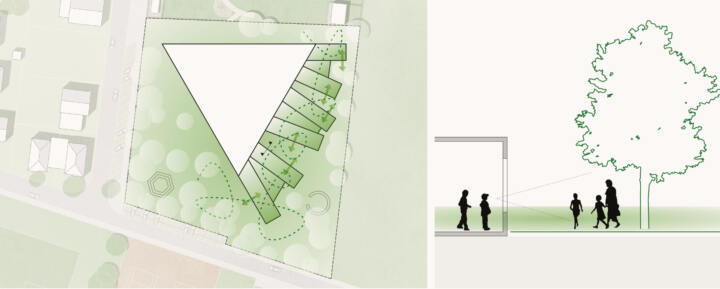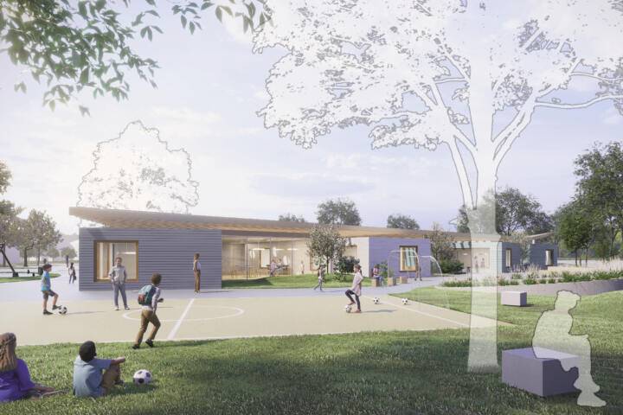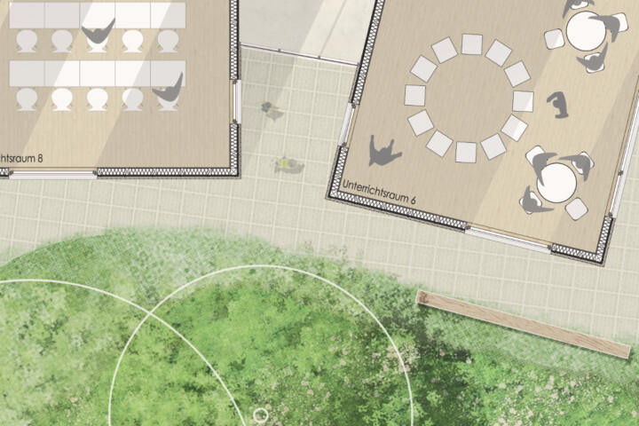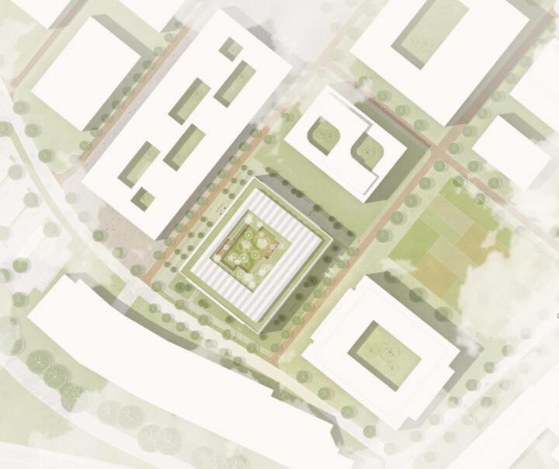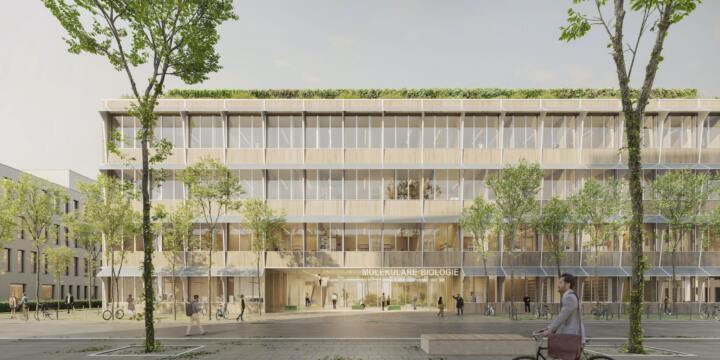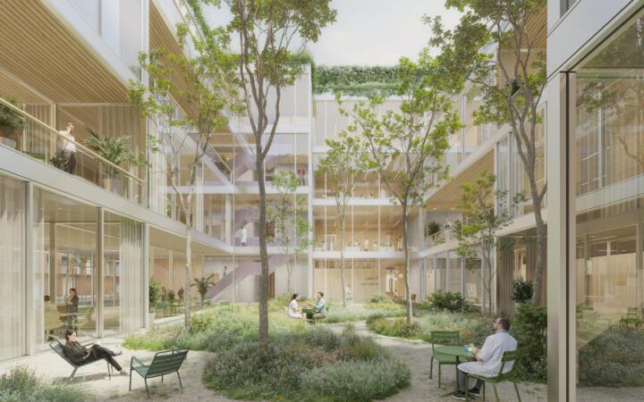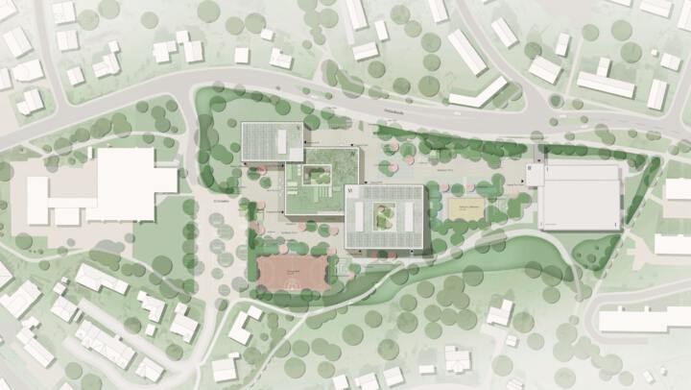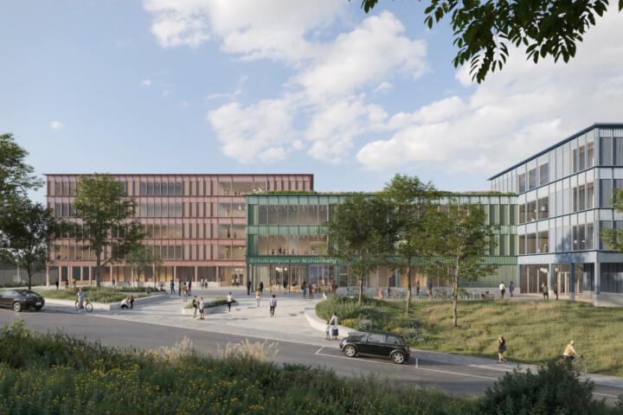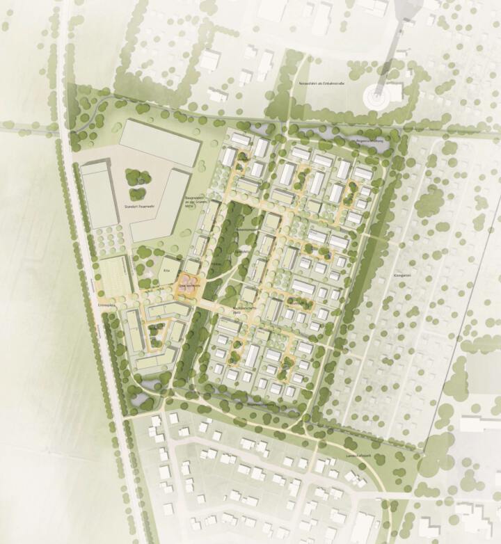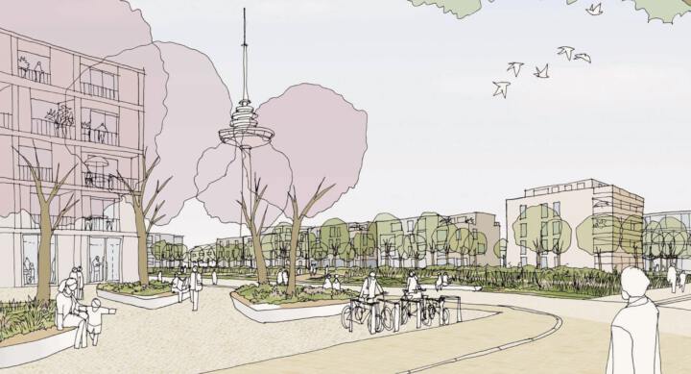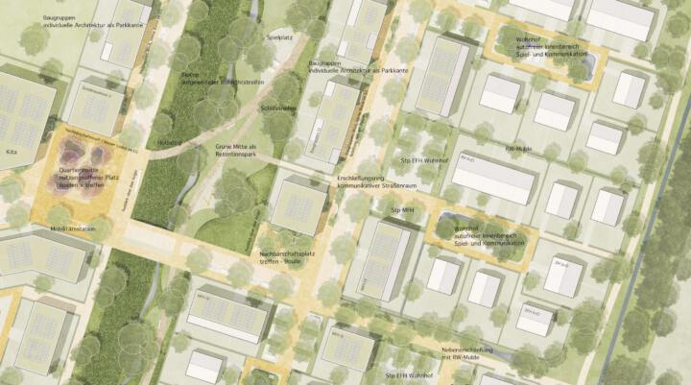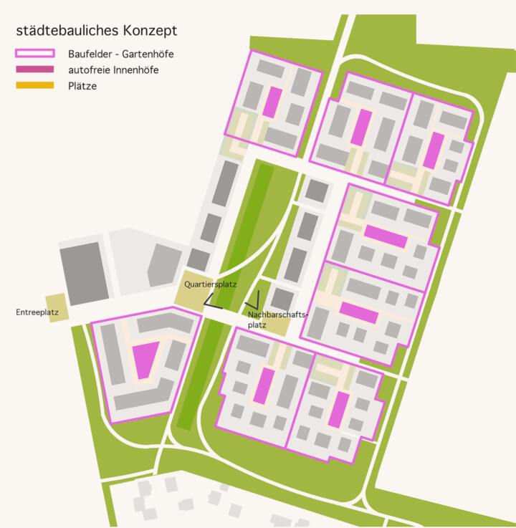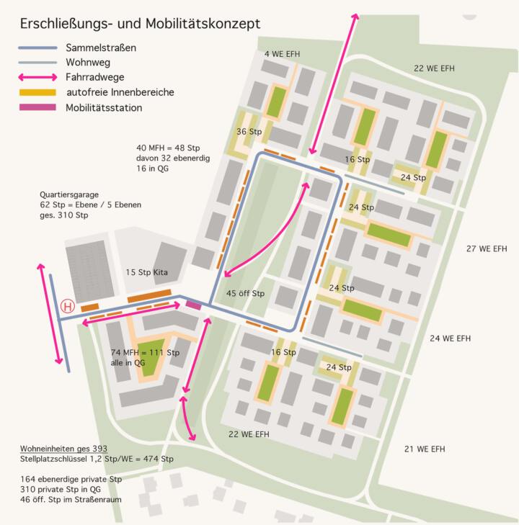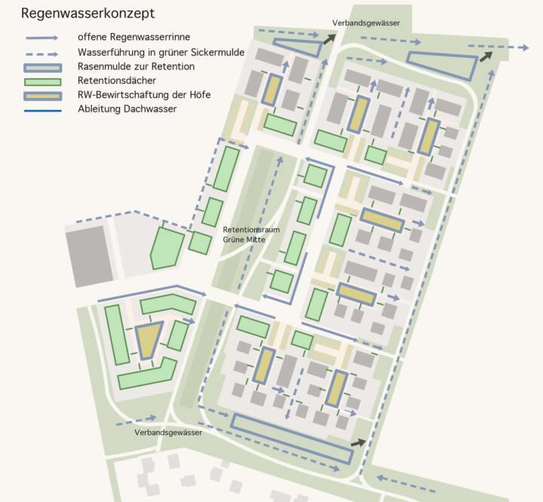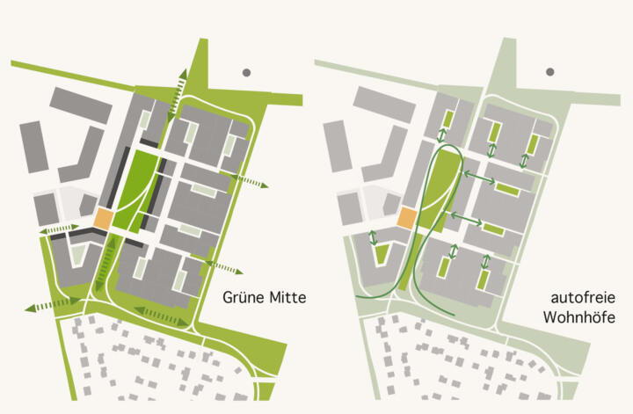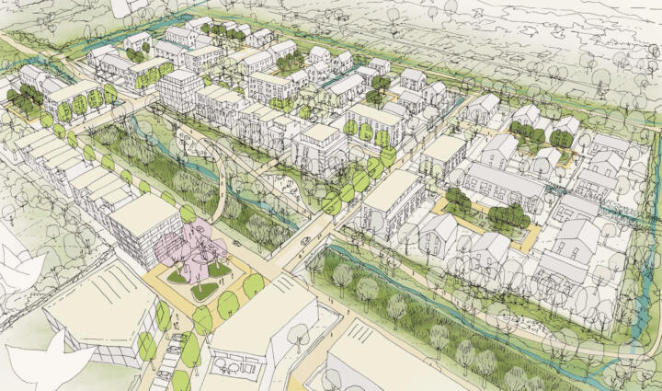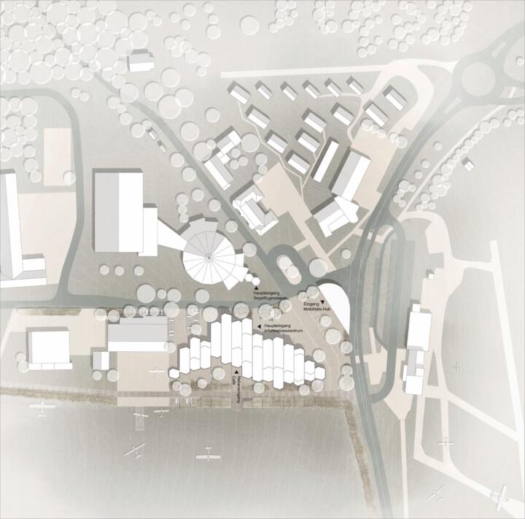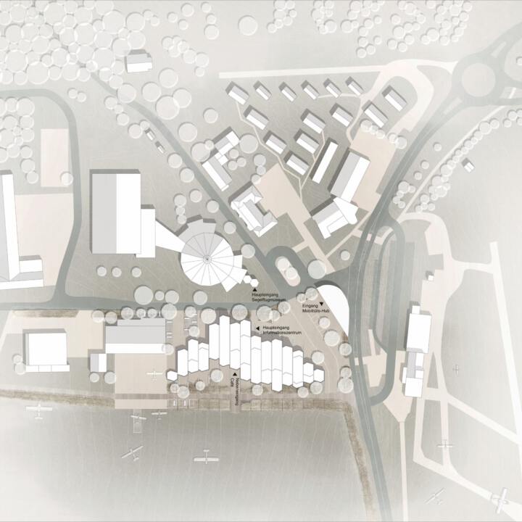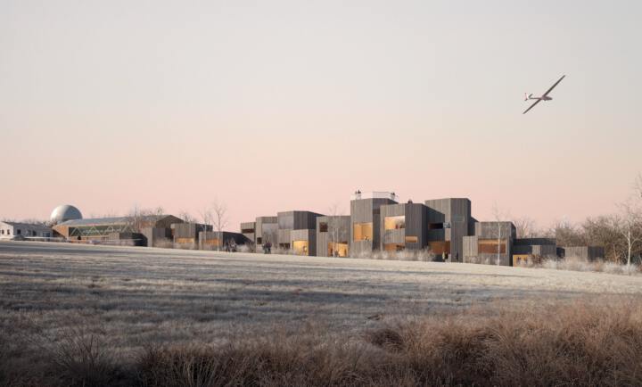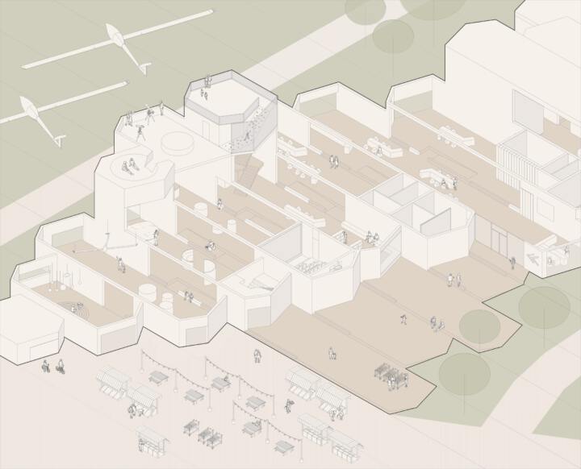Transformation of the Helmstedt Mining Area | Helmstedt
Recognition | Transformation of the Helmstedt Mining Area
Helmstedt
In collaboration with WELP von KLITZING
BETWEEN ELM AND LAPPWALD – THE OPEN-CAST MINING OF THE FUTURE
ADMIRE – PRESERVE – PROCESS – EXPLORE
Wonderful landscapes and mystical places
Mystical places, archaic structures and overwhelming nature characterise the Helmstedt district. However, the special opportunity offered by the area lies not in restoring what was once there, but in accepting what exists as a document of time and utilising its unique qualities. The place tells its own story. Natural, process-oriented sequences and changes in the landscape are integrated into the concept.
Through targeted interventions, different places with their individual characters are highlighted and brought to life. Unspoilt areas are reinforced and further developed. In line with the cautious design approach, the open-cast mining lakes are filled exclusively with groundwater and precipitation water. The very slow process is an expression and quality of this approach.
The frame
The boundaries of the area are made visible and tangible by wind turbines, avenues, promenades and forest edges. This allows visitors to experience the dimensions of the place and preserves its history. As with the frame of a picture, the content becomes something special, something precious.
Country roads 244 and 245a become a ring road. Species-rich forest edges are developed between the abandoned landscapes of the open-cast mine and the ring road.
The combination of wind turbines standing at the frame and clearly marked cycle paths on the ring road emphasises the enclosure as an artificial element.
Paths and trails
A delicate network of paths and trails criss-crosses the entire area. Circular trails enclose individual sections and frame them. Cycle paths and footpaths circle the two large mining areas, while footbridges provide access to sensitive or dangerous areas.
Nature is reclaiming the area – a dynamic process controlled by the nature of the substrate and the respective site conditions. On barren, nutrient-poor soils, pioneer plants such as mosses, lichens and birches initially prevail, while willows and alders thrive in more humid areas. Sunny slopes favour the development of dry grasslands with rare herbs and grasses, while species-rich wetlands develop in sheltered hollows. Natural succession processes create a mosaic-like landscape of diverse vegetation zones, which provide habitats for a variety of animal species and transform the area into a unique natural space.
Workshops Ferdinand-von-Steinbeis-School | Tuttlingen
Recognition | Workshops Ferdinand-von-Steinbeis-School
Tuttlingen
In Collaboration with Atelier 30, Kassel
The open space of the new workshop building of the Ferdinand-von-Steinbeis School creates a lively, green school campus that combines meeting zones with seating and recreation areas, exercise areas and access routes. The central green spaces create self-contained areas in which there is an active area with table tennis tables and plenty of seating, a quiet area with a large work table under a pergola and a communicative lounge area. At the same time, the green spaces loosen up the stone break area and improve the microclimate.
The open space concept supports an educational environment that is designed for collaborative learning, movement and communication. The versatile areas and seating options promote outdoor activities, encourage movement and provide space for communal learning and relaxation during breaks.
The concept also takes various user needs into account and seamlessly integrates barrier-free access and disabled parking spaces into the design. The inner courtyard also offers a play zone with a basketball court, which serves as an active leisure area for pupils during the breaks.
Large, resilient climate trees and a planted pergola create shaded areas in which the summer heating of the areas is reduced. The green areas are designed to form small hollows in which rainwater can collect, evaporate and seep away. Hardy plants that can withstand both long periods of drought and heavy rainfall contribute to the forward-looking, modern design of the school campus.
In order to minimise the paved area, the areas for stationary traffic are paved with grass paving to allow rainwater to seep away on site.
New Fire and Rescue Station I | Bonn
2nd Prize | New Fire and Rescue Station I
Bonn
In collaboration with Steimle Architekten
The new Fire and Rescue Station I in Bonn consists of an ensemble of three vibrant building blocks that form a shared courtyard. The vehicle hall bases enclose the alarm courtyard, while on the upper floors a green terrace connects the modular building sections and invites visitors to linger.
The ensemble asserts itself independently in its context and transforms the existing urban fragmentation into a clear structure. The building maximises parking space and faces Lievelingsweg, showcasing its uses as a fire station, rescue station, control centre and administrative building. Towards the motorway in the north, the training tower rises characteristically and functionally above the training courtyard. The residential development on Zeisigweg is protected from an urban planning perspective by the low building and shielded from noise by the setting. Towards Lievelingsweg, the main building rises clearly recognisable as an important address in the urban space. This is underlined by the radio antenna to the east of the control centre.
The architecture reflects its use as a public building. It shows the population both its function as a helping and protective building. The expression of the building is independent and appropriate for a fire station. The chosen architectural form gives the building a face on all sides.
Open space
A fire station is primarily a highly functional building that must ensure intuitive and conflict-free operational and work processes. The outdoor facilities are therefore largely occupied by parking areas and turning circles.
Open space with green areas and recreational facilities is therefore provided on the first floor. A surrounding terrace band, facing the inner courtyard, creates a green setting that is also visible from the courtyard, thus creating a pleasant atmosphere on both levels. The eastern terrace, above the vehicle hall, offers various recreational options in addition to greenery.
The terraces on the south and west sides are slightly narrower, but can also be accessed via the building.
The uppermost roof areas are constructed as retention roofs with extensive greenery in combination with photovoltaics. This is an important component in terms of rainwater management, as the courtyard areas are equipped with heavy-duty surfaces that are not expected to allow infiltration.
In the inner courtyard, there is a central area that remains free of access roads and turning circles. This will be a green island with large trees. The use of tree trenches could be useful here. In addition, the north façade of the west wing will be covered with ground-based façade greening. The parking space for repair vehicles will be located north of this façade. A permeable construction method may be conceivable here.
The fire station shares the access area and emergency exit with the BonnOrgange access area.
The parking deck of the regional waste disposal company will also be accessed via this entrance. The remaining space will be used to accommodate the necessary visitor parking spaces and bicycle parking spaces.
When selecting materials, CO2-neutral production, the use of regional building materials and recyclability, etc. must be taken into account.
In terms of colour, lighter but non-glare shades are to be preferred, as these absorb less radiant heat, which would otherwise be released back into the ambient air by dark surfaces.
The trees along the western boundary of the property will be preserved as far as possible. For the benefit of the neighbouring buildings, the green strip will be sensibly supplemented and densified after the construction work. When selecting trees and shrubs, care must be taken to ensure that they are resistant to the changed conditions at the site, such as extreme summer temperatures, periods of drought, heavy rainfall, etc. In addition, care must be taken to provide nutrient-rich trees and shrubs within the planting areas, as well as nesting and breeding opportunities to promote biodiversity.
New construction of the Special Education Centre | Senden Neu-Ulm
1st Prize | New construction of the Special Education Centre
Senden Neu-Ulm
In collaboration with Atelier30
Urban integration and landscape interlocking
The new building of the curative education centre in Senden presents itself as a finely tuned ensemble of three staggered structures that blend sensitively and naturally into the topography of the site. Together with the integrated sports hall and therapy area, the result is an architecturally and functionally multi-layered integration with the urban environment and the surrounding landscape. The differentiated structure and staggered heights of the buildings convey a sense of scale and allow for harmonious integration into the terrain from every perspective.
The main address of the centre faces south-east, where a generously designed forecourt with a clearly defined main entrance creates an inviting, representative entrance. From here, the communicative centre of the facility opens up, connecting all the main areas as its heart.
In the north-west, the outdoor play areas – including an all-weather pitch, a grass playing field and a school garden – form the scenic conclusion and underline the close connection between built space and open space.
Topographical integration and spatial diversity
The arrangement of the buildings follows the natural slope of the terrain and translates it into a structurally and functionally richly differentiated building landscape. The idea of interlocking continues inside: bright, spacious corridors, open lounge areas and diverse visual connections to the outside create an inspiring, light-flooded learning and working atmosphere. The clear structure of the buildings supports intuitive orientation and enhances the spatial quality.
Access and functional organisation
The central main entrance leads into a light-flooded foyer and break hall, which serves as the spatial heart of the building. The café and music rooms are directly connected here and can be flexibly opened up to the hall. The internal access is clearly structured and the routing is intuitive.
From the centre, the sports and therapy area with swimming pool and the children’s house are accessed on the ground floor. All functional areas are separately accessible if required and clearly separated from each other in terms of function. The central break hall connects all the main areas of the building via a spacious atrium. Social and recreation rooms are grouped around a gallery on the upper floor, supplemented by the primary and vocational school levels. The second floor houses the administration, the staff rooms and the secondary school, each of which can be identified as separate areas.
As in the rest of the building, recesses in the corridor areas create varied communication spaces with views of the outdoors and green inner courtyards. The open-plan concept supports a pleasant learning atmosphere and at the same time allows for a high degree of flexibility: the modular floor plan structure allows for future adjustments to the room layout.
A high proportion of green roof and façade areas not only improves the microclimate, but also functions as a retention area for rainwater. The basement houses technical and ancillary rooms as well as 28 parking spaces.
Arrival
The new school day begins on the forecourt at the junction between the existing building and the new special education centre. Overshadowed by a group of multi-stemmed, generously underplanted sweetgum trees with benches floating around them, the entrance plaza serves as both a passageway and a lounge area. Here, somewhat shielded behind the group of trees, are the bicycle parking spaces located near the entrance.
School landscape
We see the open space directly adjacent to the break hall as a school landscape that meets the space requirements of the room programme and is as green as possible. It is partially covered by large-crowned trees of the future and structured by lowered grass and shrub areas under the tree crowns, which, in addition to their insect-friendly abundance of flowers, also serve as retention and drainage areas. The central playground is paved with permeable concrete paving stones with partially linear lawn joints. The green classroom in the south-east, partially enclosed by low planting and directly adjacent to the school garden, offers space for outdoor learning away from the hustle and bustle of the playground. A mixed hedge of bird-friendly shrubs forms the boundary and transition to the agricultural landscape in the south. Where there is no need for playable and accessible lawns, sparse, two-cut meadows contribute to biodiversity. The southern area of the schoolyard is designed as an exercise landscape with a small playing field, a climbing wall and other exercise facilities.
Protected open space for the children’s house
The outdoor area of the children’s house is designed as a gently modelled play and adventure world, which, in addition to age-appropriate play equipment and sufficient paved areas, leaves room for nature-oriented play in the peripheral areas. Deciduous trees with rather sparse crowns ensure a pleasant climate all year round – plenty of sun when the trees are bare, sufficient shade in summer.
The edges of the peripheral areas are planted with edible and useful plants such as strawberries and blueberries, mint and lemon balm, as well as hazelnut bushes, which are robust enough for intensive use and also vividly integrate the seasonal changes into the educational concept.
Water management and biodiversity
In addition to meeting the requirements of the exercise, learning and play landscape, the outdoor facilities also fulfil the basic functions of a resilient and sustainable built environment. These include a maximum of structurally rich vegetation areas, water-permeable surface pavements and a rainwater management system as a recirculation system. The roof surfaces of the school building are designed as retention roofs. (18 cm substrate on the roofs (even with possible solar use), with retention boxes with a capillary wick system for optimal precipitation retention and evaporation). The substrate layer, in conjunction with the retention boxes, stores rainwater and makes it available to the plants. In the earth-bound vegetation areas, the rainwater is fed to the planting areas or tree trenches through the formation of the topography and is also collected in cisterns for service water use.
In addition to aesthetic considerations, all plantings are designed to make a valuable contribution to biodiversity. A targeted selection of different substrates in the peripheral areas creates a mosaic of ecologically valuable sites, which develops into particularly species-rich plant communities through the sowing of native wild herb seeds.
New secondary school and sports hall Hafner | Konstanz
3rd Prize | New secondary school and sports hall Hafner
Konstanz
In collaboration with Atelier30
Arrival
The new school day begins on the forecourt at the junction between the new green corridor and the neighbourhood street coming from the north-west. Overshadowed by two multi-stemmed, generously underplanted sweetgum trees with circular benches floating around them, the entrance plaza is both a passageway and a place to linger. Those who arrive first will find a parking space for their bicycles close to the entrance on the east side, otherwise the large number of bicycle parking spaces are easily accessible under the grove of trees to the east.
School landscape
We see the open space directly adjacent to the break hall as a heavily landscaped school landscape on the ground floor, the first floor and the roof above the top floor. It is covered by large-crowned trees of the future and structured by lowered grass and shrub areas under the tree crowns, which, in addition to their insect-friendly abundance of flowers, also serve as retention and drainage areas. The central playground is paved with permeable concrete paving stones with partially linear lawn joints. The furnishings are multifunctional – the chill decks, located near the seating steps in the shade of the trees, are an informal meeting place even outside of break times. The open-air study room in the southeast, enclosed by a low hedge, offers space for group or individual study at long study tables, away from the hustle and bustle of the playground. The agricultural landscape to the east is bordered by a bird sanctuary planted with native trees and shrubs and a fringe of wild herbs suitable for the location. Where no playable or accessible lawn area is required, sparse, twice-mowed meadows contribute to biodiversity.
Exercise landscape
On the roof of the gym, the school landscape becomes an exercise landscape – from various calisthenics and obstacle course activities to floor trampolines, there is everything you need to combine sport and fun. Of course, there is also space for spectators: long benches where people can sit together on the backrest and more intimate seating shells for two form the ‘grandstand’ for the action on the roof. The areas are framed by drought-resistant grasses and shrubs. They are positioned so that loads are distributed as efficiently as possible at the edges.
A wide, green staircase with integrated seating steps leads to the streetball court and the boulder sculpture on the ground floor level.
Water management and biodiversity
In addition to meeting the requirements of the exercise and learning landscape, the outdoor facilities also fulfil fundamental functions of resilient and sustainable area development. These include a maximum of structurally rich vegetation areas, water-permeable surface pavements and rainwater management as a recirculation system. The roof areas of the school building are designed as retention roofs. (18 cm substrate on the solar roofs, up to 50 cm on the first floor and in the school garden area, with retention boxes with a capillary wick system for optimal precipitation retention and evaporation) The substrate layer, in conjunction with the retention boxes, stores rainwater and makes it available to the plants. In the earth-bound vegetation areas, the topography of the site allows rainwater to be fed into the planting areas and also collected in cisterns for service water use. During heavy rainfall events, excess rainwater is collected in trough infiltration systems (infiltration cascade) in the planting areas.
In addition to aesthetic considerations, all plantings are designed to make a valuable contribution to biodiversity. Through the targeted selection of different substrates, a mosaic of ecologically valuable sites is initiated, which develops into particularly species-rich plant communities through the sowing of native wild herb seeds.
Extension and renovation of two primary schools | Sassenburg
1st Prize | Extension and renovation of two primary schools
Sassenburg
In collaboration with Kauffmann Theilig & Partner
The primary school in the colourful triangle in Sassenburg is gaining a new spatial and educational quality thanks to a precisely positioned and atmospherically dense extension. The existing triangular stand-alone building with its striking, self-contained form is complemented by a single-storey extension on the south-east side – not by adding storeys or external satellites, but by an architecturally related structure that coherently enlarges and thus extends the triangle without losing its identity. This measure not only creates additional space, but also light-flooded, open spaces and a new cluster structure: four of the twelve new classrooms each form small educational units together with the open learning areas between them. The fan-shaped arrangement of the rooms allows for generous daylight and a close interconnection between indoor and outdoor spaces.
The previously difficult-to-use inner courtyard is transformed into a climatically protected centre of the school – the new market square – by a careful roofing with skylights. In future, the library and the computer room will be located there, both centrally located and with high-quality lighting. Further selective additions within the existing structure – such as the new canteen on the west corner – fit in organically and with minimal construction effort. The canteen itself is ideally positioned: right next to the entrance with generous indoor and outdoor areas, short distances for food distribution, direct delivery from outside and flexible expandability towards the corridor thanks to mobile walls. A stage and a connection to the music room can also be easily integrated.
The construction process is designed so that the school can remain in operation throughout the entire process – without an interim solution in the traditional sense. During the seven-week summer holidays, the existing components on the south-east side will be dismantled and adapted, and a more efficient façade will replace the dilapidated existing façade. At the same time, the new classrooms will be produced as prefabricated wooden containers, which will be positioned directly at their final location at the end of the summer holidays. This means that the new school year will begin in a part of the new building that is already usable. The remaining renovations – such as the canteen, the closure of the inner courtyard, infrastructure measures and work on the west façade – will be carried out over the following ten months while the school remains in operation. The remaining measures and final connections will be completed during the following summer holidays. After a year and a half, the new school building will be completely finished.
The existing school, as ambitious as it once was, proved to be overly technical and maintenance-intensive. The new design deliberately focuses on functional low-tech solutions with high didactic potential: window ventilation with optimised cross ventilation makes mechanical systems in the classrooms superfluous. Existing ventilation systems are only used where they make sense – for example, in the kitchen, canteen and interior rooms. Heat pumps with renewable energy sources such as foundation absorbers, geothermal probes and bored piles are used for heating and cooling. Static air conditioning is provided by ceiling elements, while photovoltaic systems on the roof enable the school to operate almost entirely self-sufficiently in terms of energy.
The materials and design are based on the existing structure and functionality. The new classrooms consist of self-supporting wooden containers, complemented by a wooden slat structure that completely closes the geometric triangle in the site plan. These slats also serve as weather and sun protection thanks to the photovoltaic layer above them. The roof surfaces are being renovated and the ventilation system integrated into the new roof shape. In the existing building, the façades will be made less transparent, with light-directing slats, printed glass elements and effective sun protection devices.
Last but not least, the architecture reflects the actual ‘colourfulness’ of the triangle: the students and the natural, changing landscape. Glazed, shiny and printed components capture the colours and movements of school life and the surrounding area – a lively, diverse picture that changes with the seasons. The result is a new school building that showcases the friendly, lively interaction in a clearly defined but open architectural framework – unpretentious, sustainable and full of quality of life.
Open space
The existing school grounds, nestled in the eastern residential area, are characterised by an open structure with several access points and sweeping views of the surrounding landscape. The new concept takes these positive features and integrates them into a modern, sustainable design.
The new design surrounds the triangular school building with dense, varied planting and forms a new, robust and lively playground. The organic shapes of the planting areas not only create an exciting relationship with the school building, but also internal, protected areas. The plantings open up specifically at the main entrances – the entrance via the street ‘Am Felde’ and the side entrance via ‘Bokensdorfer Weg’ – thus creating inviting entrance areas.
The schoolyard develops from the existing structures of the outdoor facilities and the new extension into a coherent outdoor space that wraps around the building. It thus develops from an extensive play area in the west of the building to a natural quiet area in the east. The break area to the west of the building is characterised by opportunities for romping, digging and playing. Here, the children are offered various opportunities for physical activity, such as a large climbing sculpture, basketball hoop, table tennis tables and additional areas for free play. The existing outdoor classroom is also integrated here and provided in a quieter, green, shaded area, which is combined with a sound garden.
Towards the east, the schoolyard develops into a shady retreat. Here there is another green classroom and green niches and areas for gardening. The furniture throughout the school grounds invites children to spend time in different ways. This allows groups of pupils to gather, interact and move around everywhere. The green spaces are designed to become denser and higher towards the edges, reducing visibility into the school grounds. The varied and site-appropriate planting areas promote ecological learning processes and sensitise pupils to environmental issues. Additional green islands respond to climatic challenges. The open space thus not only meets the requirements of a modern schoolyard, but also promotes a conscious engagement with nature and sustainability.
In the area of the northern main access, a sufficient number of bicycle racks will be retained. Access to the waste disposal area and the small boiler house will be integrated.
New Molecular Biology Building at the University of Biology on the Poppelsdorf Campus of the Rheinische Friedrich-Wilhelms-Universität | Bonn
1st Prize | New Molecular Biology Building at the University of Biology on the Poppelsdorf Campus of the Rheinische Friedrich-Wilhelms-Universität
Bonn
In collaboration with Atelier30
Urban planning concept
The four-storey new building for the molecular biology laboratory fits into the overall concept of the existing master plan as another precisely placed building block. The upper part of the building consists of a staggered technical floor and a roof terrace. Along Planstraße E, the main entrance is clearly accentuated by a recess on the ground floor, creating an inviting entrance. The landscaped forecourt with integrated bicycle parking spaces emphasises the entrance area and creates a pleasant atmosphere. Additional access points are planned in the south-western area along Campusallee and along the connecting axis between Planstraße E and Käthe-Kümmel-Straße. These will enable internal deliveries and provide access to a side entrance. To strengthen the campus identity, the ground floor around the central atrium is primarily arranged for communicative and public-oriented functions such as seminar areas, computer pools and an exhibition area in the foyer. In the urban context of the surrounding institute buildings, the façade presents itself as a finely structured ribbon façade with integrated photovoltaic elements that also serve as sun protection. Vertical façade elements add rhythm to the building envelope and serve to guide the external sun protection system. Wooden elements are planned for the parapets, which lend the overall appearance a warm, material-appropriate accent and underline the building’s sustainability strategy.
Internal and external access, spatial organisation
The new building has a central access system that connects all functional areas via short routes. The communicative heart of the building – a spacious interior with open communication zones – facilitates orientation and promotes interdisciplinary exchange. All essential vertical access elements, such as emergency staircases, technical shafts and sanitary areas, are grouped around this core on all levels. In addition to general functions and central seminar rooms, the differentiated inner courtyard with its projections and recesses and the adjacent terrace areas form the green centre of the building. On the ground floor, the exhibition area, seminar zones and functional rooms such as practical training areas, an electrical workshop and computer pools are located around this courtyard.
In addition to the emergency staircases, the upper floors are accessed via a continuous gallery-like staircase that leads directly to the communication centre. Changing seminar zones, terraces and open communication areas on all levels invite informal exchange. The staggered arrangement within the floor plans creates an exciting inner courtyard that structures and enlivens the building ensemble as a connecting element. Laboratories, evaluation areas and flexible office spaces are organised logically and according to use within the floors and are optimally connected to the access routes.
The overall result is a finely balanced spatial structure with a central communicative heart and quiet, decentralised work areas – a structure that promotes both exchange and concentrated work.
In the interests of ecological sustainability, the roof area is extensively greened with native grasses and shrubs to promote biodiversity. In addition, employees have access to another roof terrace as a recreation area with a view over the campus. A large-scale photovoltaic system is also planned to supply the building with its own electricity, making a significant contribution to its energy efficiency.
Architecture, construction and materials
The building is designed as an optimised hybrid construction in which materials are used specifically where they make functional, economic and ecological sense. The choice of materials is based on the resource-saving concept of recycling, which is to be effective throughout the entire life cycle. The primary structure will be constructed as a material-efficient reinforced concrete skeleton using semi-prefabricated elements. The use of recycled concrete is planned or being examined where it is structurally and economically feasible. The clear and consistent structural design allows the use of prefabricated building elements and enables a robust, economical construction method and an optimised construction process. The basement, stairwell cores, point-supported ceilings and fire protection components are constructed using solid construction methods. The building is reinforced by the central access and technical cores.
The façade elements are planned to be highly thermally insulated, prefabricated timber constructions with vertically structured timber cladding. The vertical sword structure in the area of the window bands serves to accommodate the integrated photovoltaic elements and at the same time structures the façade appearance. The horizontally arranged PV modules also serve as structural sun protection and integrate the necessary fire protection.
The static system – combined with a high degree of prefabrication – forms the basis for an economical, time-efficient and durable construction method. The laboratory grid is defined as 1.20 m. This results in construction grids of 3.60 m, 7.20 m and 10.80 m. Wide-span ceilings are supported by joists. The window division follows the expansion grid and allows flexible connection of mobile partition walls for variable room structuring.
The interiors are characterised by a clear material aesthetic: light-coloured wall surfaces, wooden surfaces and glass create a high-quality, light-flooded room climate. In combination with coordinated floor coverings and a differentiated colour and material concept, rooms are created that are equally suitable for concentrated individual work and open teamwork.
Redesign of the Mühlenberg School Campus | Wipperfürth
Recognition | Redesign of the Mühlenberg School Campus
Wipperfürth
In collaboration with LH Architekten and STLH Architekten
Guiding principle and urban planning
The new building for the school campus consists of three simple, interlocking volumes for the two uses, secondary school and junior high school, as well as the shared areas in between. Due to the different space requirements, the three cubes differ in area and height, resulting in a differentiated overall ensemble in which the individual uses remain clearly distinguishable. The building for the secondary school is located in the western part of the site, while the one for the secondary modern school is in the eastern part. With four and five upper floors respectively, both towers above the three-story cube for the communal areas and specialist classrooms, thus preserving the independence of both schools as separate organizational units. The building volumes for the secondary school and the communal areas each have inner courtyards to ensure that all rooms receive natural light. The arrangement of the buildings allows the new construction to be built in two phases, eliminating the need for costly interim solutions. The height gradation of the school campus follows the eastward-sloping topography of the site, minimizing the building’s footprint. Due to this topography, another partially buried “garden level” is created to the southwest under the ground floor, which accommodates additional uses in all areas. The two schoolyards can thus be arranged on different levels, extending to the southwest (secondary school) and northeast (middle school) adjacent to the building structures, thus following the basic idea of separate organizational units. Both schoolyards have the required covered areas thanks to undercuts in the building volume. The clear color scheme of the facades follows the color code for the two schools, while the central building for communal use has its own color code. The Voss Arena is getting a new entrance building, which not only allows access from the schoolyard but is also accessible directly from the street via an additional floor. The arena will thus have its own address and visibility from the street, and therefore access independent of the school grounds.
Open space
The site is accessed via a shared entrance from the north. A second entrance is provided from the south-west, via the entrance to the residential area to the south. The required parking spaces are still located here, but have been rearranged. The shared sports fields are located in the southern green belt, as are the ‘green classrooms’, and surround the schoolyards. Taking into account the need for maximum flexibility in the use of the schoolyard areas, green islands and tree plantings are also planned here to enhance the quality of the environment and improve the microclimate. The outdoor classrooms of both schools are also embedded in the green setting. Here, too, the topography is utilised and made visible with seating edges. Despite the sloping location, areas have been created that are available for rainwater retention. Lighter, but non-glare colours were chosen for the surfaces, as these absorb less radiant heat.
Building structure
The three equivalent main entrances each face the northern forecourt, are marked by building recesses and are therefore easy to find. The organisational principle of both schools is identical: the main entrances lead to the administration and staff areas located on the ground floor and to the vertical main access cores, which are arranged in the overlapping areas of the cubes. These cores also serve as transitions and connections to the centrally located shared facilities, such as the auditorium and cafeteria, and the specialist classrooms on the upper floors. At the ends of each building, there is an external staircase that serves as a second escape route. Both schools have ‘floor foyers’ on the upper floors, which provide access to the learning cluster areas. The staircases and foyers are designed differently depending on the school, which emphasises the respective identities of the schools and facilitates orientation. On the third floor, both schools have a roof terrace on the roof of the central building. The central building houses the forum, the library and the all-day area on the ground floor, while the garden level houses the two-storey auditorium and the canteen, as well as music rooms. The spacious open staircase with seating steps in the forum connects both floors. The forum and canteen are assigned to the respective schoolyards as rain break areas. The upper floors of the central building house the specialist classrooms that can be used and are required by both schools.
Materiality, construction & sustainability
The entire building above the garden level, which is designed as a solid structure, is conceived as a wood-concrete composite construction. The access and stairwell cores are constructed of reinforced concrete to meet fire protection requirements and at the same time ensure the bracing of the building. In the remaining areas, a concrete ceiling will be laid on wooden beams in a 1.25 m grid. These beams are connected to main beams in the direction of the facade and corridor walls, which rest on supports in a 3.75 m grid. This construction minimises the amount of material required for the ceilings. All wooden components are dimensioned to ensure fire protection through combustion. The materiality of the construction can thus be made visible and tangible in all areas of the building. The skeleton construction allows for a flexible response to all requirements of the room programme, and subsequent adjustments to room sizes are easily possible. The construction grid is also carried over to the exterior via the façade. Vertical wooden pilaster strips divide it, and in the base areas this grid is replaced by the main column grid of 3.75 m. Striking cantilevered window sills as the upper edge of the parapet areas form the horizontal counterpart. The varying cladding of the parapet bands made of profiled ceramic elements gives each building its own identity. The colour scheme of the pilaster strips, parapets and other closed façade areas is largely monochrome, following the colour concept for the individual areas of use: secondary school (blue), middle school (green) and secondary modern school (red). All rooms have external sun protection. The roof of the central building is intensively greened and can be activated as a retention roof; each school has its own terrace here. The roofs of the school buildings are extensively greened and equipped with large-scale PV systems. Heat is supplied by a heat pump, which can also be used for cooling in summer. Most of the rooms are equipped with underfloor heating. The optimal orientation of the rooms – the majority face north or south – minimises solar gain in summer. The proportion of glazing in the façade was designed to reduce the use of artificial lighting.
Westerwischstrom neighbourhood | Cuxhaven
3rd Prize | Westerwischstrom neighbourhood
Cuxhaven
In collaboration with Thomas Schüler Architekten und Stadtplaner
Urban development concept
Due to its existing island location, the new neighbourhood needs a neighbourly structure in order to create an identity here in the future. A village green will be created as a central open space element, forming a communal interior area as a ‘green heart’ to which all building plots are adjacent and from which they derive their addresses.
The village green connects with the landscape areas, in particular the southern green corridor and the Süderwischschule school, thus creating a coherent open space framework. The individual building plots, which give the green centre its spatial edges, arise naturally from these path axes.
The biotope area of the reed strip is preserved and given a sufficient buffer strip. It becomes the new open space theme of the green centre and strengthens the function of a retention meadow.
Quarter centre
Directly opposite Theodor-Heuss-Allee, a centrally located neighbourhood square is being created as a representative gateway to the new quarter. It opens up like a window onto the retention meadow and forms a central hub here. As an urban square, it allows for a wide range of uses and integrates central play and activity areas. Large benches and seating steps invite visitors to linger and create a pleasant atmosphere with a view across the Retentionsanger.
The structural centrepiece is the daycare centre, which, together with a bakery or a small village shop in the adjacent neighbourhood house, will enliven the square. The upper floors could be used for special types of housing, such as multi-generational housing or senior living.
The forecourt along the district road is integrated into the new sequence of squares as an open space and forms the entrance to the new neighbourhood. This is where the public transport stop and the neighbourhood car park are located, which also serves as a structural noise barrier.
Garden courtyards at the Green Centre
The modular concept of garden courtyards forms small neighbourhoods that can be developed with different types of buildings for single-family homes and multi-family homes with a focus on family-friendly and communal living. They are grouped around a garden courtyard with play and communication areas, which strengthens neighbourly coexistence. The building density is highest at the green centre and becomes less dense towards the edges.
The buildings along the green centre are intended for building groups that form a striking park edge with varied architecture through individual development. The ground-floor communal uses and small offices for W+A have easily findable addresses and enliven the public space.
Traffic-free residential environment
The neighbourhood car park is located directly in the access area, providing parking spaces for the western apartment building. The base houses a bicycle parking facility and an energy centre, which supplies the neighbourhood with energy independently as a combined heat and power plant or large heat pump.
The parking spaces for the garden courtyards are located directly at the access areas, keeping the interior areas car-free and creating neighbourhoods with a high quality of life. Understated and well-placed furniture creates a pleasant atmosphere in the public spaces as places for meeting and communication.
Directly on the neighbourhood square is a mobility station that accommodates all functions of ‘soft mobility’ such as car sharing and e-mobility. The footpaths and cycle paths through the green spaces reinforce the permeable internal access concept and promote individual walking and cycling.
Green centre as a retention area
The green centre serves as a large retention area. It is designed to be close to nature and acts as a retention space for rainwater. With its recreational qualities, play facilities and ecological function as a rainwater retention area, it contributes to improving the quality of the neighbourhood and enhancing its identity.
A flat lawn depression parallel to the reed bed strip acts as a central retention area, collecting rainwater from the neighbouring residential courtyards and draining it into the rainwater retention areas to the north and south. The interaction between the reed bed and the extension with intermittently wet retention areas is carefully coordinated with nature conservation requirements in terms of modelling and rainwater supply.
Rainwater and climate impact adaptation concept
The rainwater management concept follows the principles of minimising surface sealing and retaining rainwater runoff at its source so that a large proportion of the water no longer needs to be drained away through evaporation. First, the rainwater from the flat roofs on the construction sites is retained in retention roofs with minimal runoff and an evaporation rate of up to 75%, The rainwater from the gabled roofs and courtyard areas is collected in retention cisterns or led via open seepage ditches and seepage channels close to the surface into the temporarily dammed, lowered areas of the residential courtyards and the lawns and wet meadow hollows along the paths.
The water from the cisterns can be used for grey water utilisation in the buildings and for watering the garden courtyards. Proportional roof greening can contribute to the purification of rainwater and reduce the amount of water accumulating on private areas. The water flows through the garden areas to the central neighbourhood square or directly into the adjacent hollows. Here, the water is retained and discharged in a controlled manner into the adjacent green joints with their associated waterways. The green joints also ensure emergency waterways during heavy rainfall, so that rainwater can be discharged without causing damage.
Particular emphasis is placed on extensive tree planting with climate-resilient species that provide shade and evaporative cooling. In street spaces and squares, they are supplied with water via lowered planting strips and, to a lesser extent, via tree trenches, thus supporting the sponge city concept of the entire neighbourhood. The sowing of species-rich meadows, in combination with bird protection hedges, creates valuable habitats for insects and other animals. In this way, rainwater and climate change adaptation are made visible and tangible as ecological qualities, contributing to the positive image of the neighbourhood.
Wasserkuppe Arrival & Information Centre | Gersfeld (Rhön)
3rd Prize | Wasserkuppe Arrival & Information Centre
Gersfeld (Rhön)
In collaboration with Sturm und Wartzeck
Basalt as a leitmotif
Basalt can be found everywhere in the Rhön in a wide variety of forms. Whether it stands on the rock face as spectacular vertical layers, like a stone forest among the trees, intertwines horizontally with the surrounding meadows at Pferdskopf, or illustrates the sculptural power of nature as filigree hexagonal columns (Gangolfsberg). Basalt always appears as a defining element of the landscape, entering into dialogue with its surroundings through its differentiated layers. This sculptural quality, which defines a place without dominating it, served as the leitmotif for our design.
Urban planning and open space design
The building is a multi-layered, elongated structure situated between the heterogeneous existing buildings on the site and the open airfield. The shifting layers of the building allow it to respond organically to the different requirements of its surroundings. In the northeast, the differentiated edge of the building opposite the wing building defines a spacious, freely usable square that ties the entire area together as a new centre. Here, the beams are lower to give the square a scaled and inviting setting. The main entrance to the new information centre forms the end of the square, which is visible from afar. This is at the same level as the main entrance to the gliding museum, which makes it easier to find your way around the site and opens up spatial synergies between the institutions. In the north-west, the recess of the last building blocks creates an outdoor space that is clearly separated from public use, with parking spaces for employees and access for the mountain rescue service.
To the south, the building faces the airfield with its open vistas along its entire length. The tallest parts of the building, with viewing and star terraces, create a highly recognisable silhouette – the new gateway to the Wasserkuppe. In the restaurant and Regio Shop area, outdoor terraces on three sides offer a view of the airfield and the Rhön mountains, protected from wind and weather.
Open space
The nearby basalt formations are interpreted for the building construction, with the edges and projections of the façade giving the building a character that blends naturally into the landscape. The plot has a height difference of several metres, which is also reflected in the building construction with its varying ground floor heights. This principle is continued in the open space, with individual areas of the ground floor having access to terraced levels in front, which also follow the height differences and mediate between the building and the open terrain. The offsets of the terrace segments are staged with benches or steps, thus becoming usable elements. To the south, there is a green strip that also integrates the edge of the gliding field across the road. The road is designed with lawn liners, giving it the character of a private road that is only used by glider pilots. The planting here is dense, but does not obstruct the wide view. Trees are placed sparingly here. In the north, the planting is somewhat more lush and forms the framework for the open event area between the new building and the competence centre. The materials and colours in the open space are based on the building construction – basalt and wood, complemented by yellow-gold accents, create a unity between the building and the terrace base.


