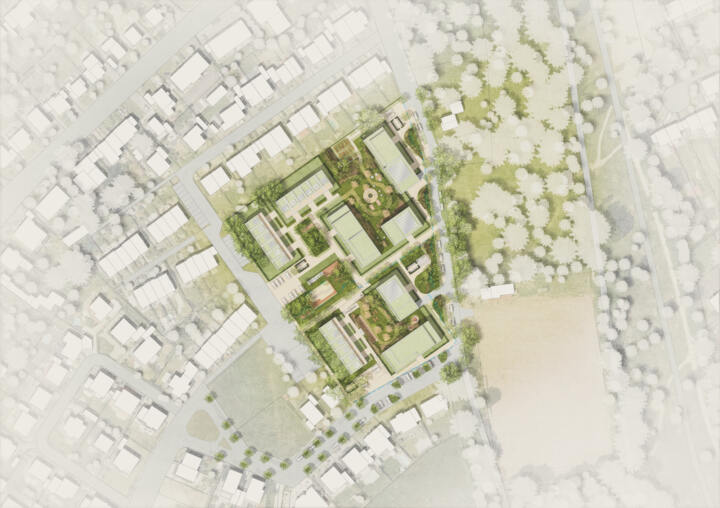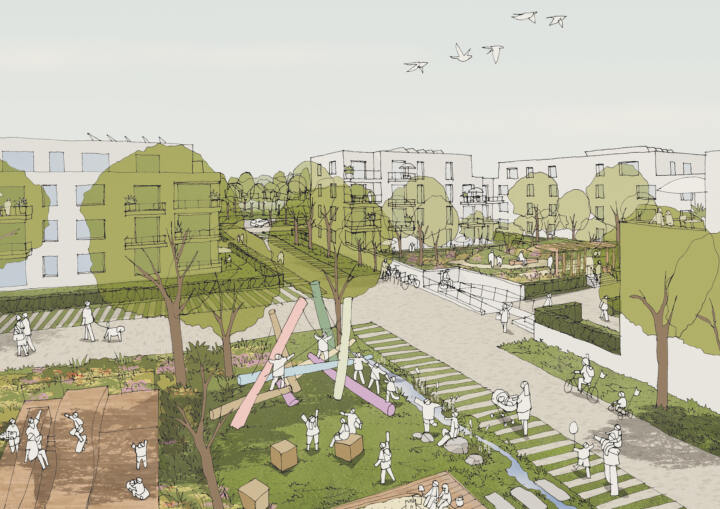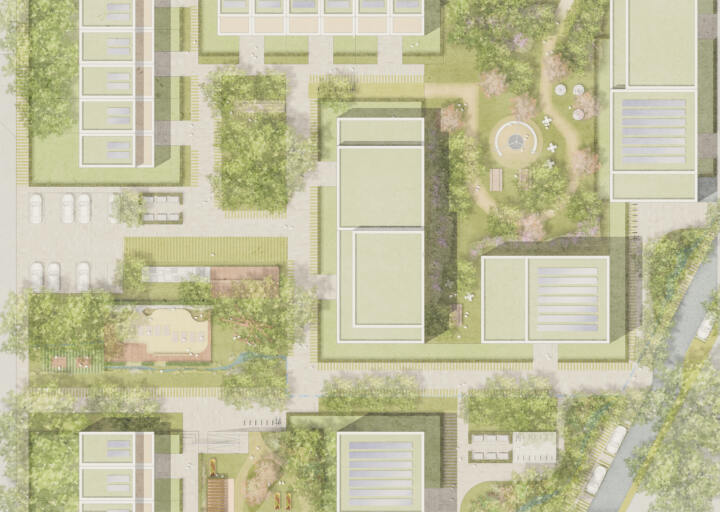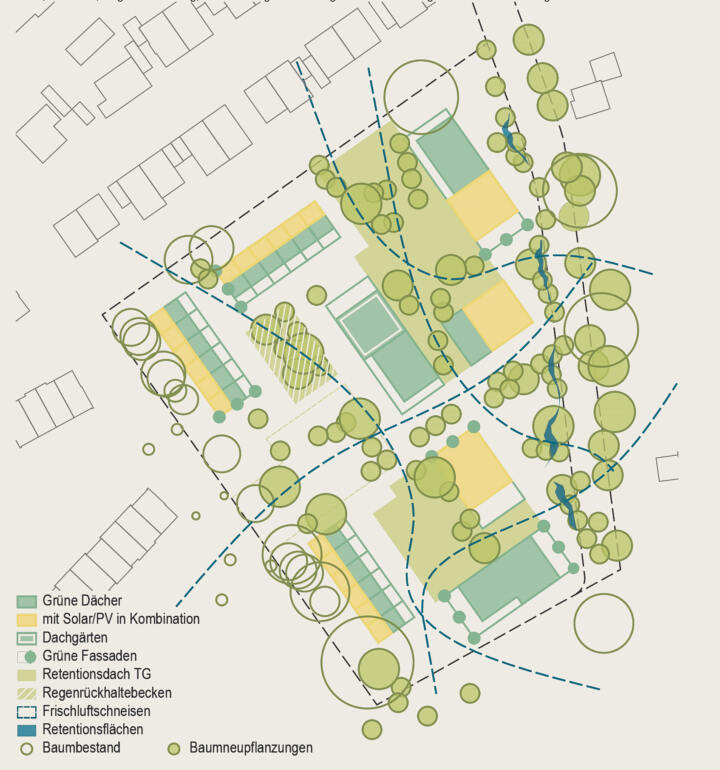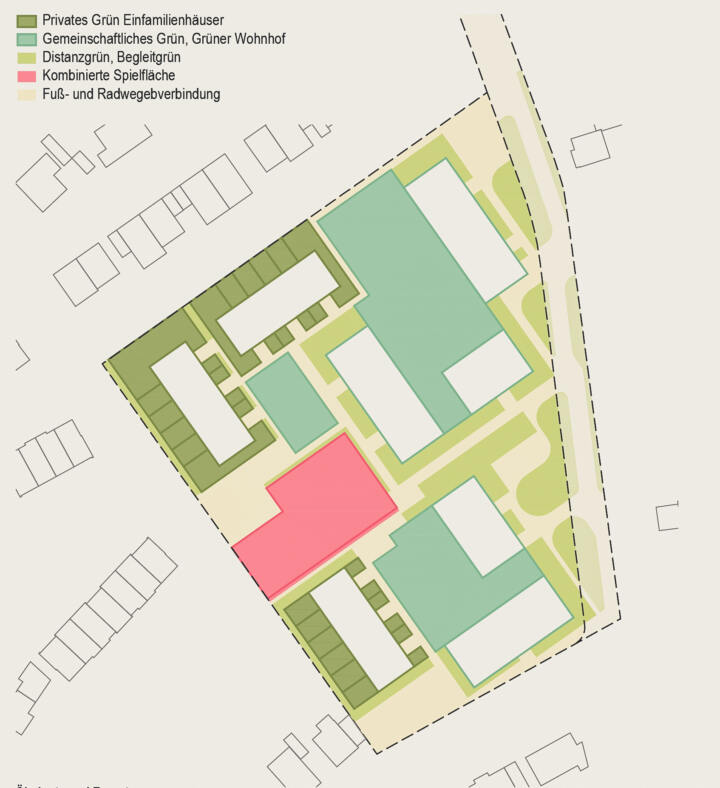1. Prize after Review | Astrid-Lindgren-Avenue
Cologne-Brück
In collaboration with hector3 architects
The area surrounding the planning area is characterised by heterogeneous structures. One to two-storey detached and terraced houses in open-plan construction form the residential areas here. To the east of the planning area, the landscaped conservation area along the Flehbach stream forms a green counterpart.
The urban planning overhaul opens up the opportunity to lay the foundations for high-quality neighbourhood development.
– with moderate and high-quality urban densification
– while at the same time minimising land sealing and
– the preservation of existing green spaces
– the creation of new private, communal and public open spaces
– as well as roof/façade greening and rainwater retention to optimise the local climatic situation,
– offer contemporary mobility
– to reduce motorised private transport to a minimum
– redesign the mix of diverse residential requirements and integrate them into the neighbourhood
The central mobility area will become a mixed traffic area. The adjacent car parking spaces above ground are only available to the residents of the single-family homes in order to keep the number of private cars in the neighbourhood to a minimum. Decentralised waste collection points and bicycle parking facilities at the entrances to the neighbourhood contribute to the creation of a low-car neighbourhood with short distances.
The following points are integrated into the planning for sustainable development:
– Preservation of existing trees in combination with targeted planting of new trees
– Creation of new private, communal and public open spaces
– Creation of rainwater retention in the form of retention troughs along the Oberer Bruchweg
– Greened and planted underground car park ceilings
– Green façades and roofs, combined with solar/PV systems
– Efficient building technology utilising renewable energy sources
– Networking and reducing traffic
Airy garden zones with path axes are planned, accompanied by a green infrastructure for binding CO2, cooling the city, fresh air, rainwater retention, infiltration during heavy rainfall and groundwater recharge.
The new residential quarter is characterised by the close networking of block interiors and exteriors. The spatial and functional interactions between the inner courtyards, the central square and the neighbouring urban spaces give individual house units a distinctive character, their own orientation and a high quality of stay. The result is a neighbourhood of short distances and clearly defined spaces.
A small “neighbourhood square” at the intersection of various paths and visual connections forms the centre of the quarter. The spatial constrictions at the square entrances indicate the neighbourhood-related character of the square. The quiet atmosphere of the landscaped courtyards at the sides contrasts with the more public character of the neighbourhood square and thus supports its central importance. The open structure of the neighbourhood also enables pedestrian connections to the nearby old and new neighbourhoods and green spaces. The natural play facilities in the residential courtyards strengthen social cohesion and turn the open spaces into lively meeting places. Permanently installed table-bench combinations under the pergolas and an initial range of areas for urban farming, which can be expanded if required, are also part of the project.


