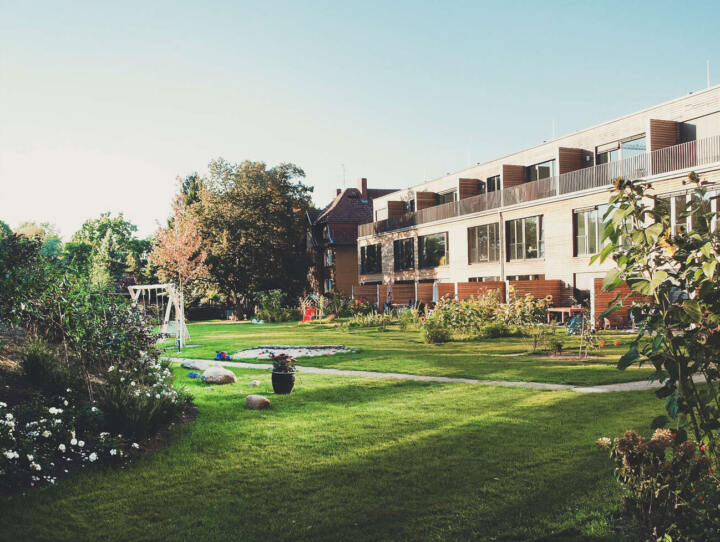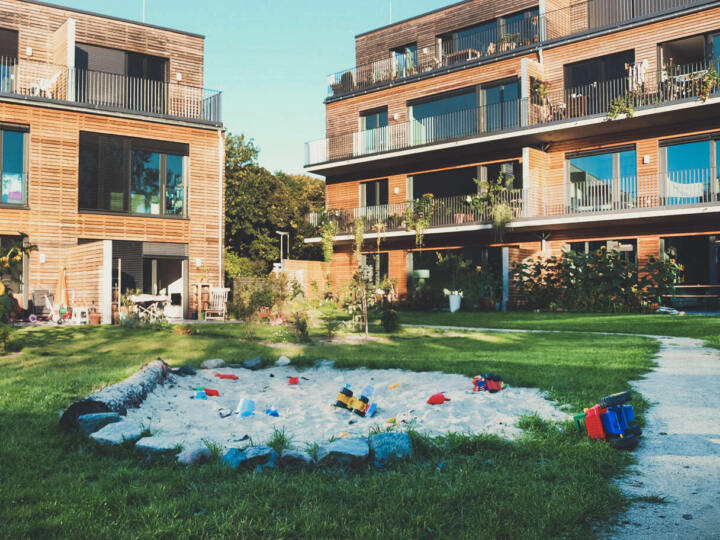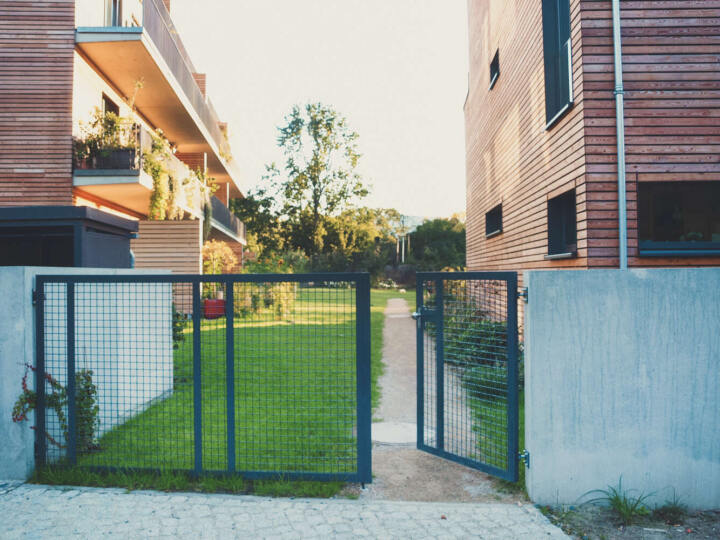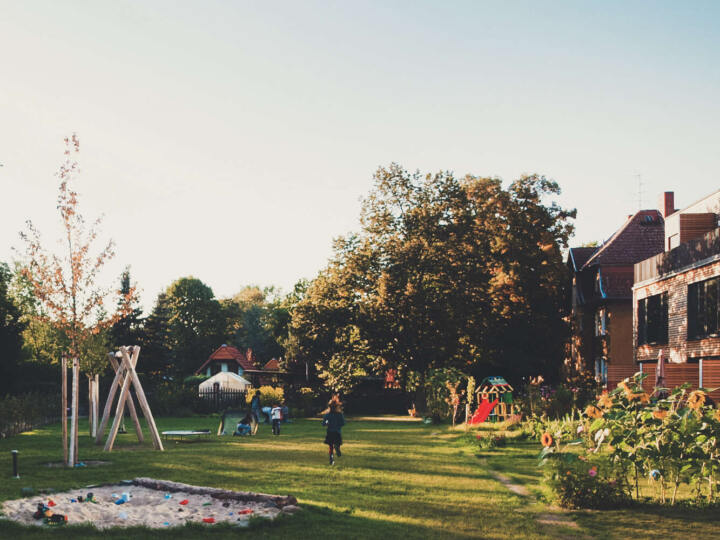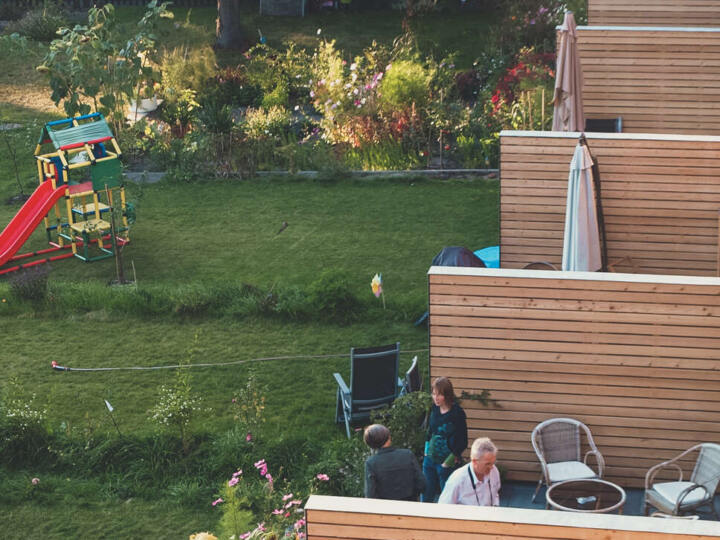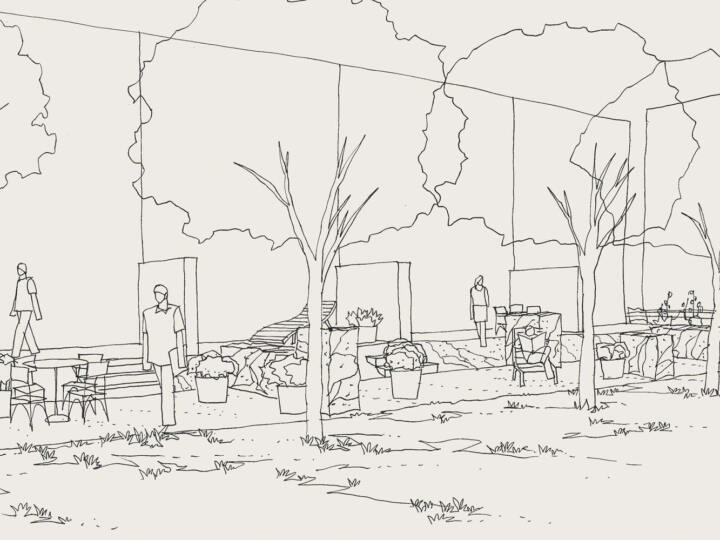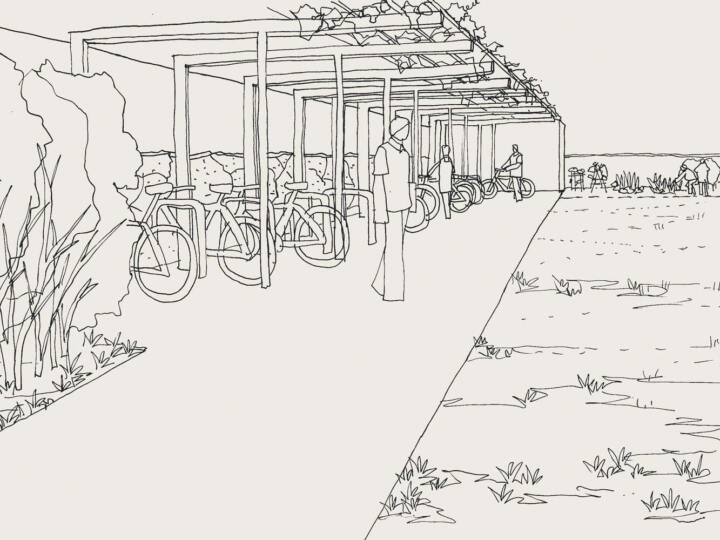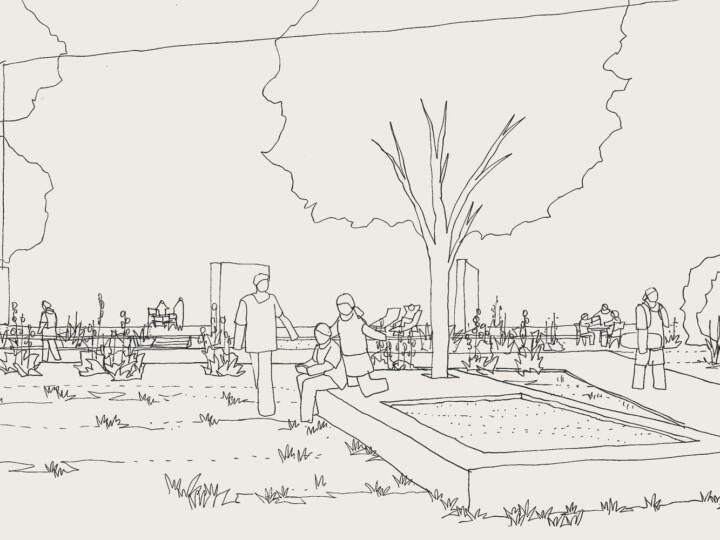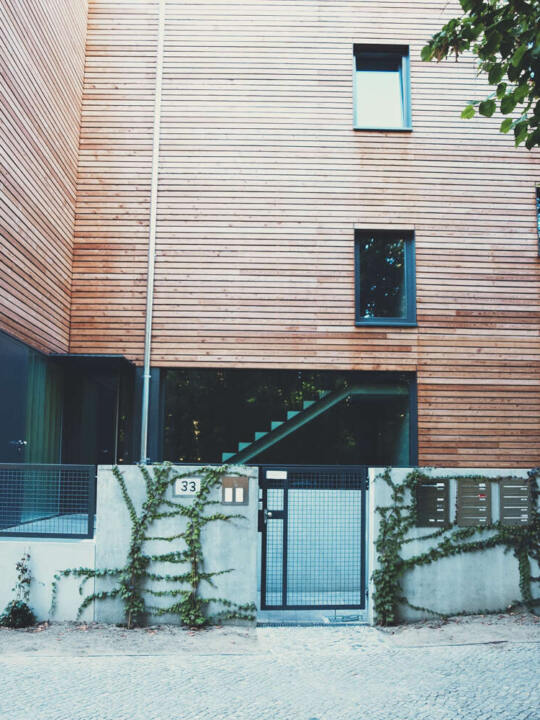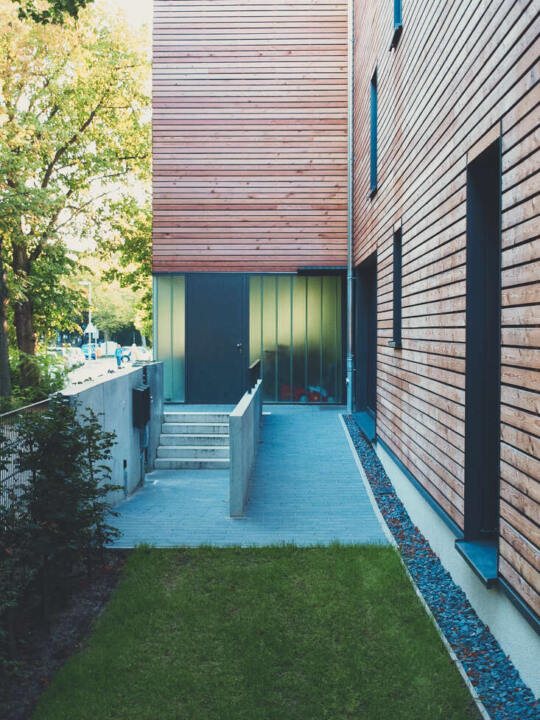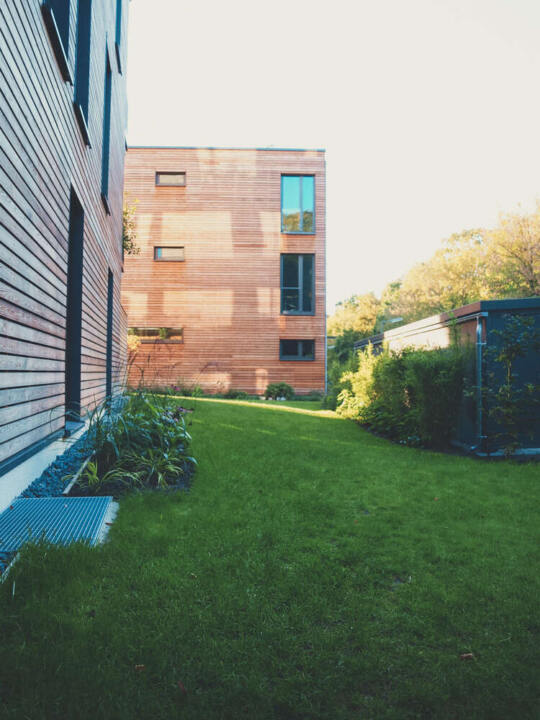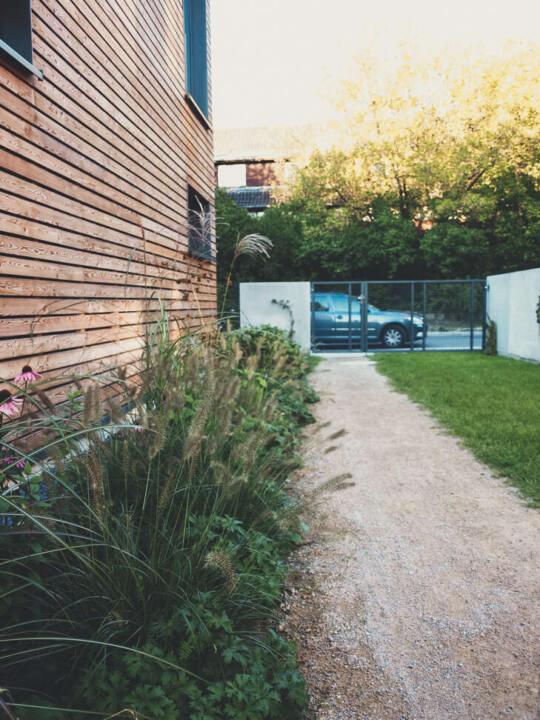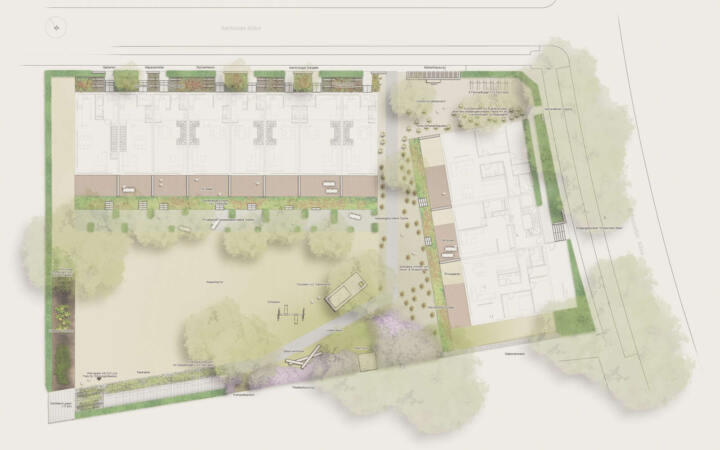Sarkauer Allee Town Houses and Apartments
Berlin-Charlottenburg
Client: Assembly Sarkauer Allee
Cost: 265.000 €
Area: 1.930 qm
Service Phases: Lph 1 – 9
Duration: 2011 – 2015
The concept behind this project is a semi-open space with a relatively uniform design for the outdoor structures. The walls separating the terraces provide a private sphere in the yard, yet the demarcations between the neighbouring gardens will have an open design.
The southeastern part of the terrain will be reshaped. The new elevation in the south of the property requires a supporting wall extending to the neighbouring property. On the western side, the terrain remodelling will be made in accordance with the plot plan requirements while providing an interesting view.


