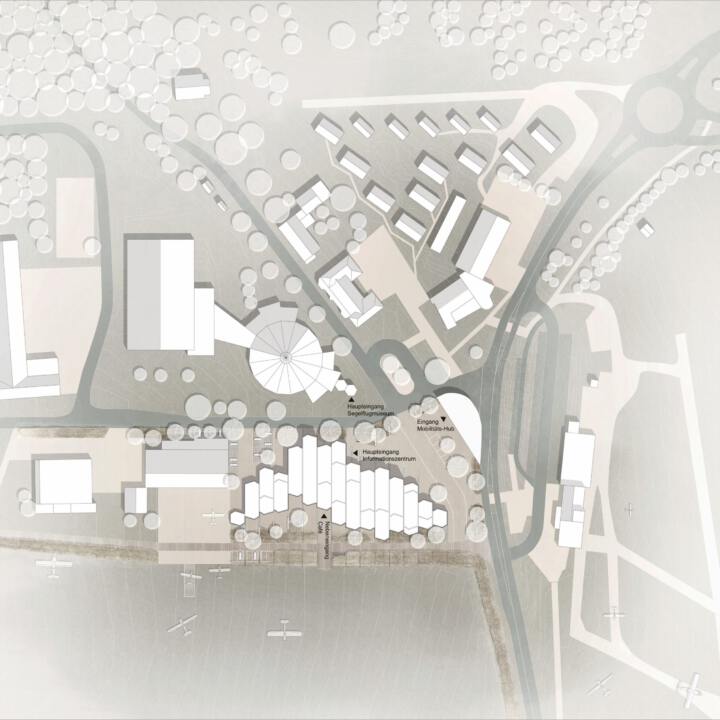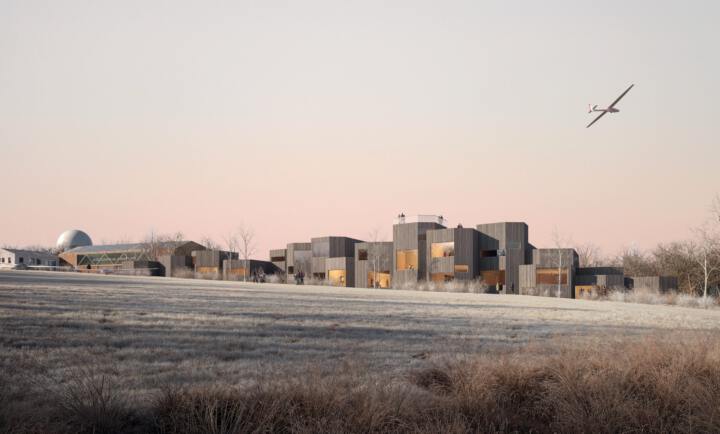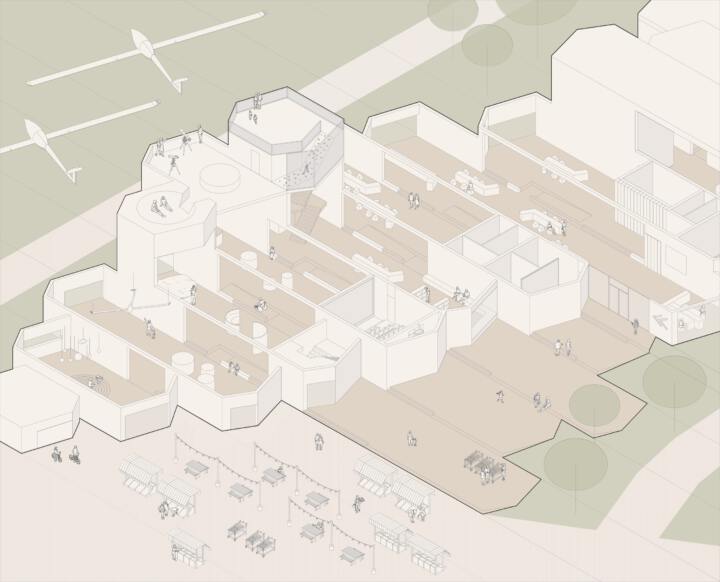3rd Prize | Wasserkuppe Arrival & Information Centre
Gersfeld (Rhön)
In collaboration with Sturm und Wartzeck
Basalt as a leitmotif
Basalt can be found everywhere in the Rhön in a wide variety of forms. Whether it stands on the rock face as spectacular vertical layers, like a stone forest among the trees, intertwines horizontally with the surrounding meadows at Pferdskopf, or illustrates the sculptural power of nature as filigree hexagonal columns (Gangolfsberg). Basalt always appears as a defining element of the landscape, entering into dialogue with its surroundings through its differentiated layers. This sculptural quality, which defines a place without dominating it, served as the leitmotif for our design.
Urban planning and open space design
The building is a multi-layered, elongated structure situated between the heterogeneous existing buildings on the site and the open airfield. The shifting layers of the building allow it to respond organically to the different requirements of its surroundings. In the northeast, the differentiated edge of the building opposite the wing building defines a spacious, freely usable square that ties the entire area together as a new centre. Here, the beams are lower to give the square a scaled and inviting setting. The main entrance to the new information centre forms the end of the square, which is visible from afar. This is at the same level as the main entrance to the gliding museum, which makes it easier to find your way around the site and opens up spatial synergies between the institutions. In the north-west, the recess of the last building blocks creates an outdoor space that is clearly separated from public use, with parking spaces for employees and access for the mountain rescue service.
To the south, the building faces the airfield with its open vistas along its entire length. The tallest parts of the building, with viewing and star terraces, create a highly recognisable silhouette – the new gateway to the Wasserkuppe. In the restaurant and Regio Shop area, outdoor terraces on three sides offer a view of the airfield and the Rhön mountains, protected from wind and weather.
Open space
The nearby basalt formations are interpreted for the building construction, with the edges and projections of the façade giving the building a character that blends naturally into the landscape. The plot has a height difference of several metres, which is also reflected in the building construction with its varying ground floor heights. This principle is continued in the open space, with individual areas of the ground floor having access to terraced levels in front, which also follow the height differences and mediate between the building and the open terrain. The offsets of the terrace segments are staged with benches or steps, thus becoming usable elements. To the south, there is a green strip that also integrates the edge of the gliding field across the road. The road is designed with lawn liners, giving it the character of a private road that is only used by glider pilots. The planting here is dense, but does not obstruct the wide view. Trees are placed sparingly here. In the north, the planting is somewhat more lush and forms the framework for the open event area between the new building and the competence centre. The materials and colours in the open space are based on the building construction – basalt and wood, complemented by yellow-gold accents, create a unity between the building and the terrace base.







