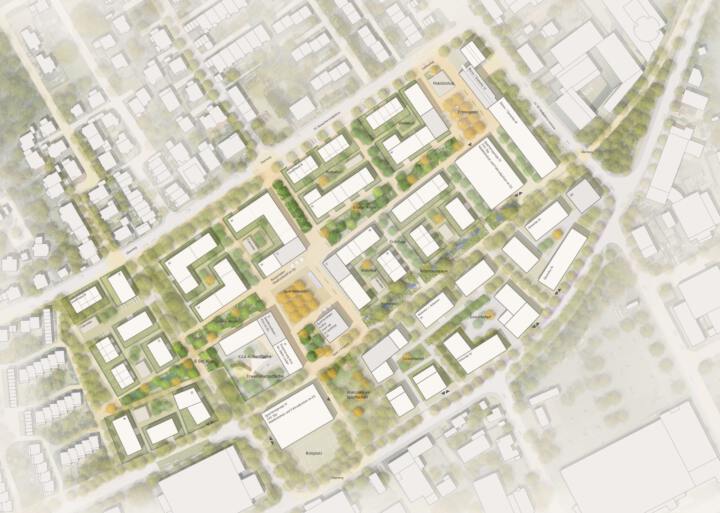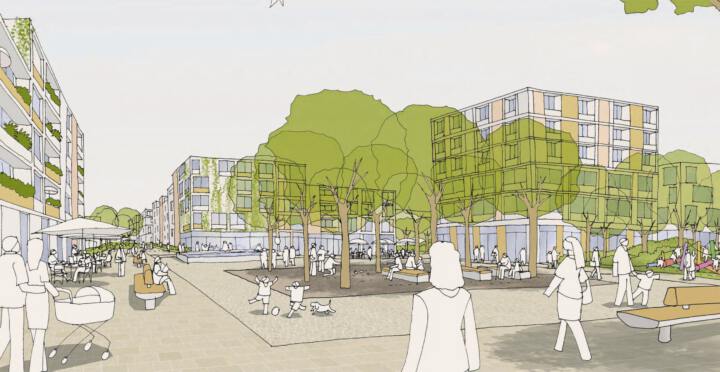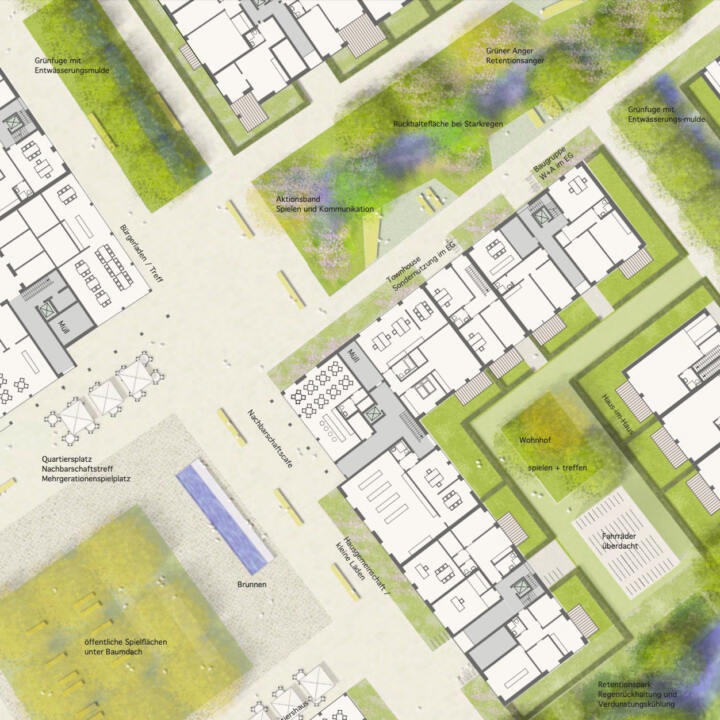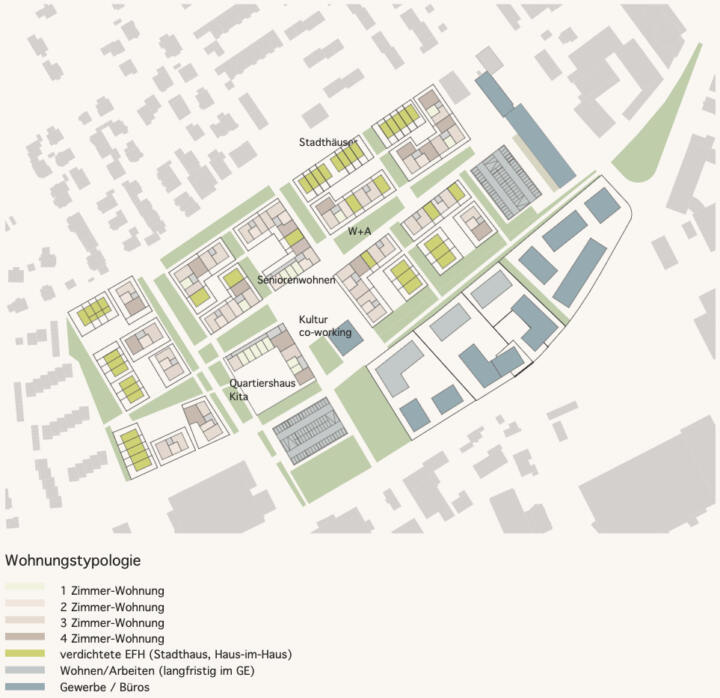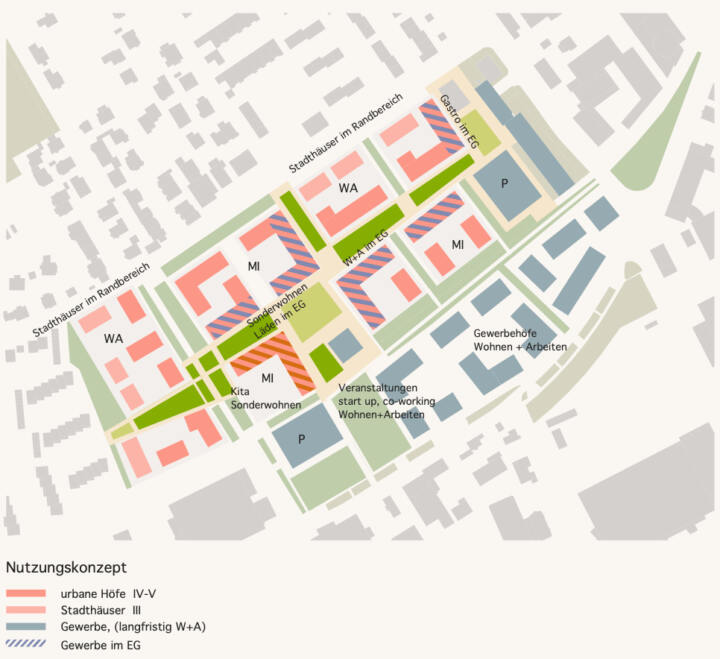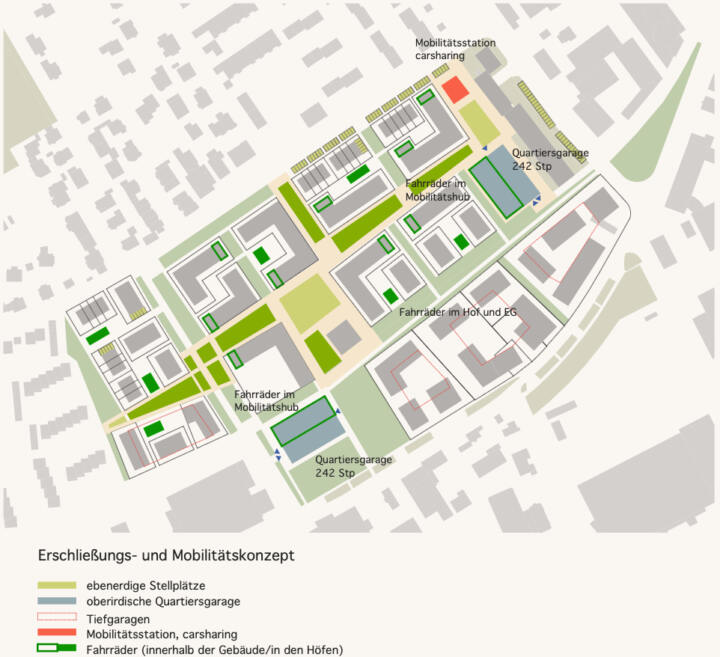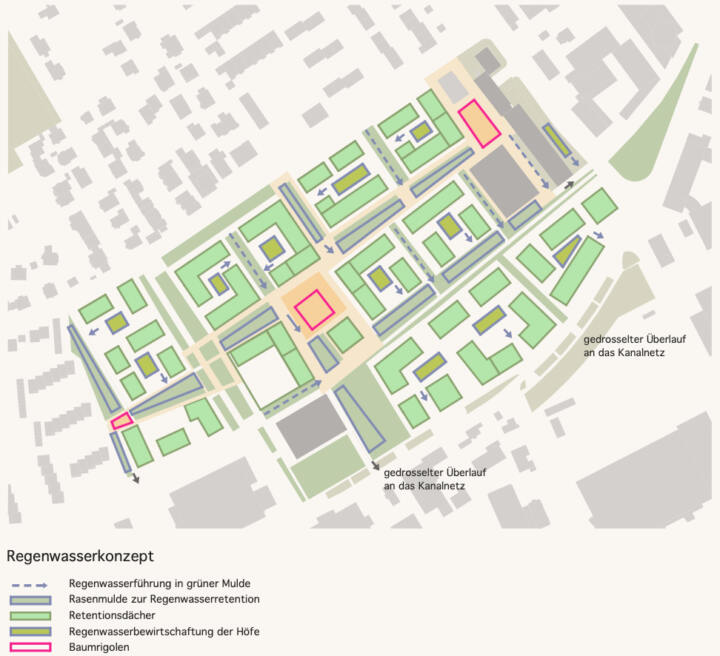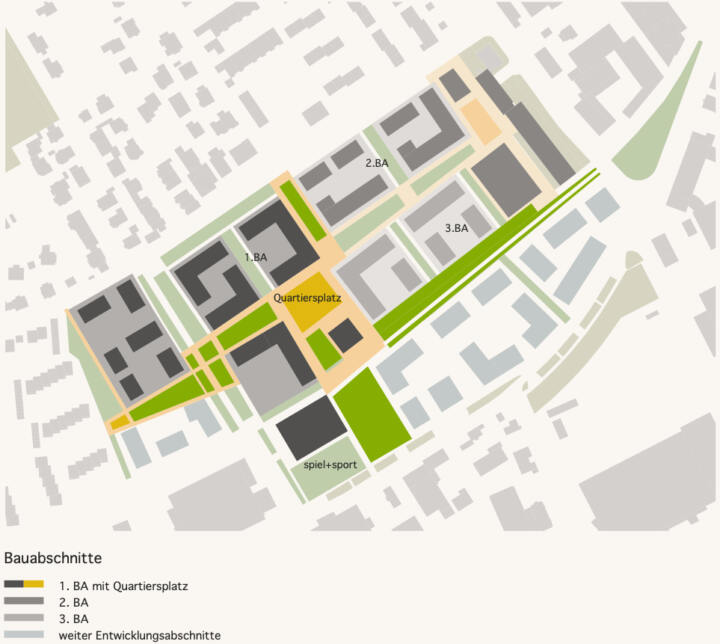1st Prize | Former Communications Office
Heusenstamm
In collaboration with Thomas Schüler Architekten und Stadtplaner
Urban development concept
The urban development concept builds on the adjacent urban fabric and forms an independent urban building block that mediates between the northern residential areas and the southern commercial area.
As an urban-style neighbourhood, new forms of living are emerging here that combine living and working and create a new type of sustainable urban neighbourhood for Heusenstamm on individual plots. The extensive greening of public spaces creates an all-round open-space interconnection and a green stepping stone to the adjacent landscape areas.
Open space backbone and neighbourhood structure
The new neighbourhood will be accessed via a central open space backbone, which the individual building plots will be based on and from which they will receive their addresses. This open space, as an ‘urban green space’, forms an attractive inner green corridor and connects all areas of the neighbourhood, promoting identification and community within the new urban neighbourhood.
This creates a high quality of living throughout the entire interior area with communal spaces for playing, meeting and spending time. Recesses and widenings create different spatial situations and give rise to an exciting internal structure.
The ‘green common’ functions as a communicative communal open space with play and recreation areas for all generations.
Partially shaded by a mixed canopy of climate-resilient tree species, the green space integrates meeting places, outdoor fitness facilities and play areas. A subtle relief with hollows absorbs some of the surface and roof water and, in addition to the changing image of dry and temporarily wet areas, creates a mosaic of different location factors that promise a highly diverse species composition.
Green joints divide the new residential quarter into clearly legible individual building plots and provide clear orientation and address formation. At the same time, they make the quarter permeable, enable a variety of crossings and ensure connection to the existing cycle and footpath networks.
Development concept
The concept envisages building plots with open courtyard structures that can be developed in sections as independent neighbourhood areas. They form a robust urban framework for a mixed-use urban neighbourhood, with a coexistence of residential, working and commercial uses. Flexible development for multi-storey residential buildings, townhouses or houses-within-houses with different living and working models will be created on various individual plots.
The building plots will be developed with individual detached houses, contributing to a lively, small-scale neighbourhood image. The result will be a flexible mix of different typologies for subsidised and privately financed housing.
Small ground-floor commercial units, communal areas and living+working spaces face the ‘urban green space’ and enliven the public space. The impetus provided by the building groups is being used here to strengthen the character of the neighbourhood with its mixed working and living models.
The residential courtyards support the idea of communal living, with play areas and places for communication. As green inner courtyards, they contribute to well-being and function as green oases with a high quality of living. Green living areas, residential gardens with large trees and self-sufficient gardens on the roofs form further communal areas within the building groups.
This clear and robust framework creates the conditions for small-scale construction development with a maximum of individual freedom. A few typological specifications will create the basic structure for a new urban quarter – integrated into the urban space and flexible for new living concepts.
Central square as a calling card
At the intersection of the path axes, the neighbourhood square is created, which can serve as a hub for urban life. It forms the heart of the new neighbourhood and serves as a place of communication between the residents of the adjacent districts and the new neighbourhood. Here there are play and communication areas for all age groups and open-use areas for community events. A small fountain forms a central and invigorating element on the square.
The central neighbourhood house is being built directly on the square, symbolising the architectural centre as a solitary landmark. It will house cultural and commercial uses, co-working and innovative office space for start-ups. A gallery café enlivens the public space and acts as an urban magnet.
Adjacent to this is the neighbourhood centre with a daycare centre and a multi-generational house above it. The neighbourhood meeting place and community shop will enliven the striking corner of the northern construction site. Above these are special types of housing for senior citizens with various care services.
Climate protection and climate adaptation
All trees worth preserving will be retained and supplemented with new tree plantings. The current and future tree population can thus continue to serve as a source of fresh and cool air. The open construction method provides bioclimatic relief and improves ventilation conditions.
Within the neighbourhoods, too, generous tree planting in squares and residential streets will provide sufficient shade and thus contribute to improving the microclimate. The greening of inner courtyards, extensive façade greening and the greening of roof areas will ensure maximum cooling and evaporation effects.
Traffic and mobility
The car parking spaces are distributed across two neighbourhood garages located centrally within the individual construction phases. Access is via the adjacent road space, with traffic taking a short route to the neighbourhood garage. The entrances to the garages face the squares, creating communicative spaces. The base houses a mobility station and parking spaces for bicycles.
The central mobility hub is located at the entrance plaza, a pavilion with a bicycle repair shop and all the functions required for the concept of ‘soft mobility’, such as car-sharing spaces, rental bicycles and charging stations for electric vehicles. Intelligent mobility and sharing concepts in combination with public transport can significantly reduce moving and stationary vehicle traffic. The footpaths and cycle paths through the green spaces reinforce the permeable internal access concept and promote individual walking and cycling.
The residential environment is kept free of traffic and is only accessible to residents, refuse collection and emergency vehicles when necessary. This creates a largely traffic-free interior area with high-quality open spaces, which in turn creates a vibrant neighbourhood with a high quality of life. Understated and well-placed street furniture enhances the quality of public spaces as places for people to meet and communicate.
Rainwater concept
A differentiated, decentralised rainwater management system in three stages is proposed for drainage. In the first stage, the roof water is retained via retention roofs and a large proportion of it evaporates on the roof via green roofs, which has a significant cooling effect on the area.
The remaining and greatly reduced portion of the roof water, as well as the runoff from the very limited paved areas in the inner courtyards, is retained via open ditches and gutters and in the slightly lowered lawn depressions, where it partially seeps away. In addition, if proven to be economically viable, water from private areas can be collected in decentralised retention cisterns, retained on the property and used for grey water purposes.
Rainwater from public roads and squares is also collected in a network of small ditches and open gutters and, in a first step, fed into the slight depressions within the Green Anger and the green joints. In the event of heavy rainfall, these hollows flow into the retention area on the southern edge. Due to the long retention time of the water in the green hollows, some of the water can evaporate or seep away into the vegetation areas.
Tree trenches ensure that the collected surface water from the squares supplies the trees with water.
The topic of rainwater management is made visible and tangible as an ecological quality and adaptation to climate change, contributing to the positive image of the settlement.
Economic efficiency/recycling
The primary goal is to reuse demolition materials, e.g. as recycled concrete in a hybrid construction with timber. The buildings are constructed using recyclable materials and are energy self-sufficient. The waste-to-energy concept is also intended to contribute to a natural cycle of recyclable materials in which no waste is generated.
The planning is based on recurring dimensions and takes into account uniform standards in all areas. This creates the conditions for an element-based construction method with a high degree of prefabrication, which is particularly useful in the field of timber construction. The aim is to save as much energy as possible with as few technical measures as possible, to conserve resources and to make maximum use of them.


