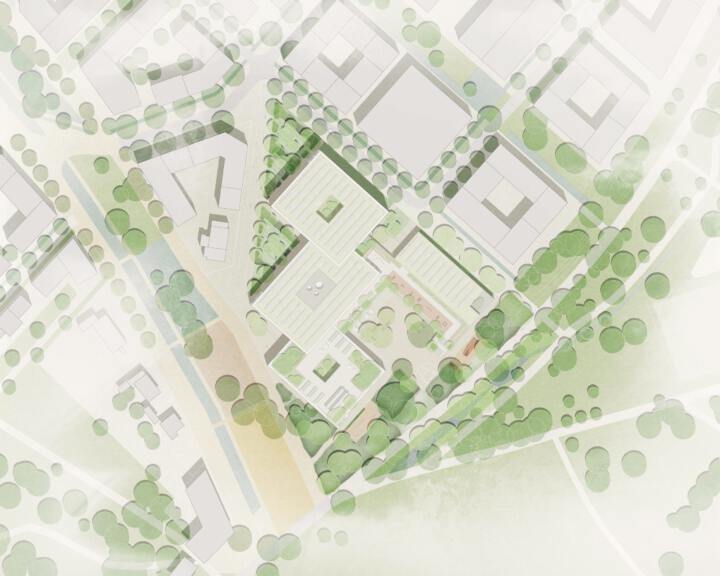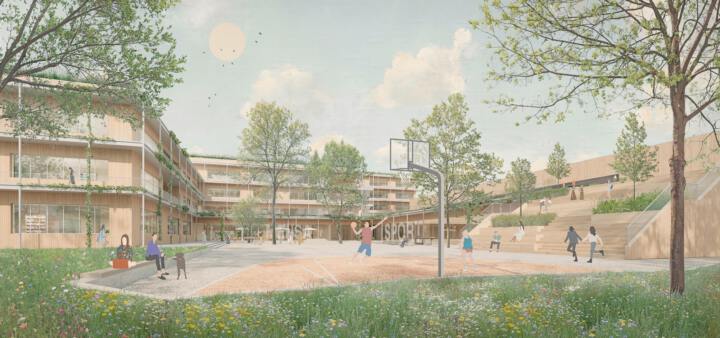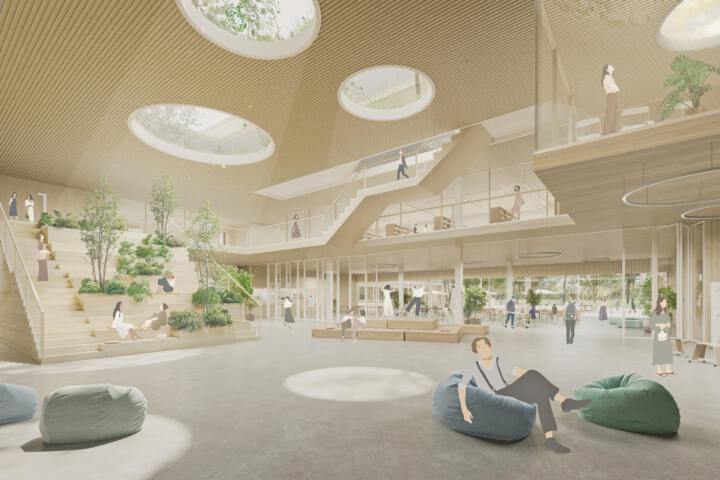3rd Prize | New secondary school and sports hall Hafner
Konstanz
In collaboration with Atelier30
Arrival
The new school day begins on the forecourt at the junction between the new green corridor and the neighbourhood street coming from the north-west. Overshadowed by two multi-stemmed, generously underplanted sweetgum trees with circular benches floating around them, the entrance plaza is both a passageway and a place to linger. Those who arrive first will find a parking space for their bicycles close to the entrance on the east side, otherwise the large number of bicycle parking spaces are easily accessible under the grove of trees to the east.
School landscape
We see the open space directly adjacent to the break hall as a heavily landscaped school landscape on the ground floor, the first floor and the roof above the top floor. It is covered by large-crowned trees of the future and structured by lowered grass and shrub areas under the tree crowns, which, in addition to their insect-friendly abundance of flowers, also serve as retention and drainage areas. The central playground is paved with permeable concrete paving stones with partially linear lawn joints. The furnishings are multifunctional – the chill decks, located near the seating steps in the shade of the trees, are an informal meeting place even outside of break times. The open-air study room in the southeast, enclosed by a low hedge, offers space for group or individual study at long study tables, away from the hustle and bustle of the playground. The agricultural landscape to the east is bordered by a bird sanctuary planted with native trees and shrubs and a fringe of wild herbs suitable for the location. Where no playable or accessible lawn area is required, sparse, twice-mowed meadows contribute to biodiversity.
Exercise landscape
On the roof of the gym, the school landscape becomes an exercise landscape – from various calisthenics and obstacle course activities to floor trampolines, there is everything you need to combine sport and fun. Of course, there is also space for spectators: long benches where people can sit together on the backrest and more intimate seating shells for two form the ‘grandstand’ for the action on the roof. The areas are framed by drought-resistant grasses and shrubs. They are positioned so that loads are distributed as efficiently as possible at the edges.
A wide, green staircase with integrated seating steps leads to the streetball court and the boulder sculpture on the ground floor level.
Water management and biodiversity
In addition to meeting the requirements of the exercise and learning landscape, the outdoor facilities also fulfil fundamental functions of resilient and sustainable area development. These include a maximum of structurally rich vegetation areas, water-permeable surface pavements and rainwater management as a recirculation system. The roof areas of the school building are designed as retention roofs. (18 cm substrate on the solar roofs, up to 50 cm on the first floor and in the school garden area, with retention boxes with a capillary wick system for optimal precipitation retention and evaporation) The substrate layer, in conjunction with the retention boxes, stores rainwater and makes it available to the plants. In the earth-bound vegetation areas, the topography of the site allows rainwater to be fed into the planting areas and also collected in cisterns for service water use. During heavy rainfall events, excess rainwater is collected in trough infiltration systems (infiltration cascade) in the planting areas.
In addition to aesthetic considerations, all plantings are designed to make a valuable contribution to biodiversity. Through the targeted selection of different substrates, a mosaic of ecologically valuable sites is initiated, which develops into particularly species-rich plant communities through the sowing of native wild herb seeds.




