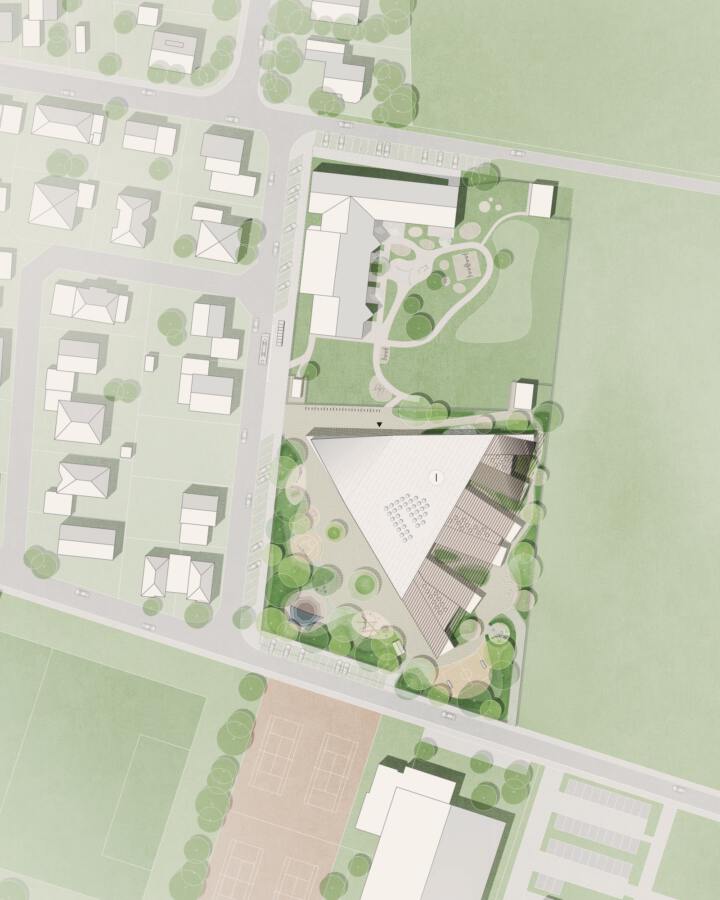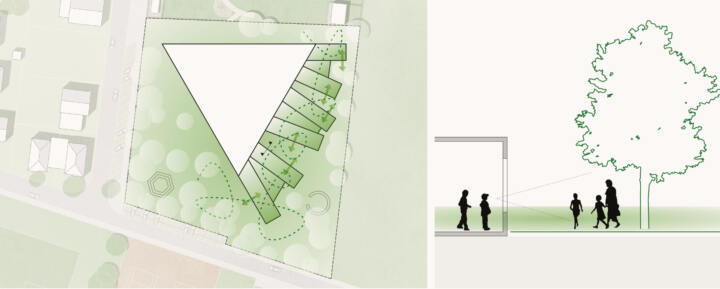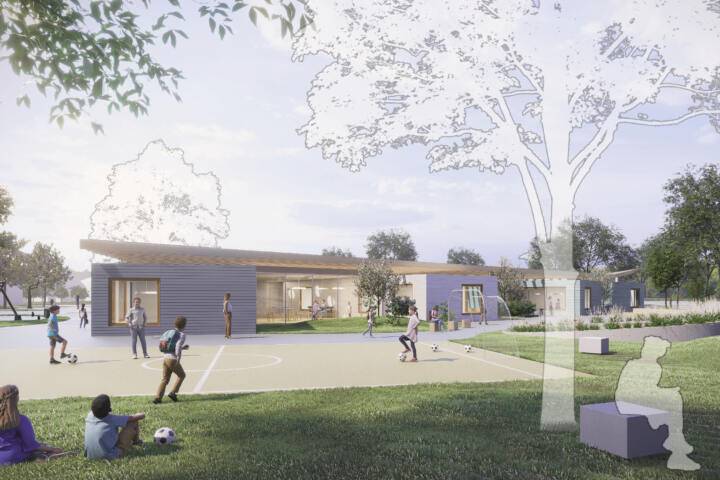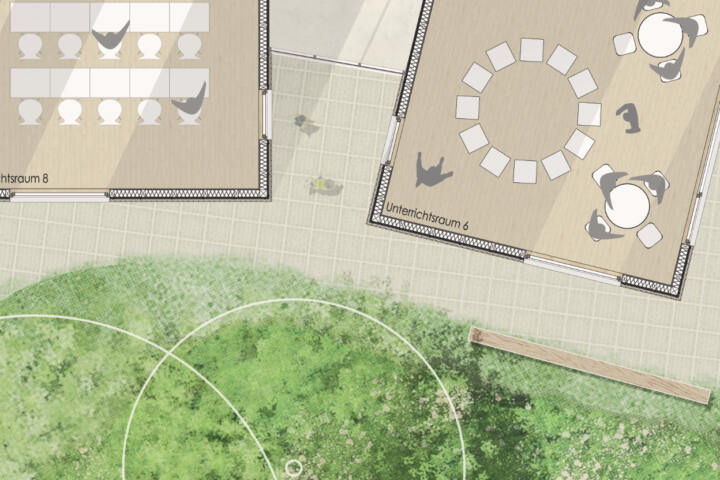1st Prize | Extension and renovation of two primary schools
Sassenburg
In collaboration with Kauffmann Theilig & Partner
The primary school in the colourful triangle in Sassenburg is gaining a new spatial and educational quality thanks to a precisely positioned and atmospherically dense extension. The existing triangular stand-alone building with its striking, self-contained form is complemented by a single-storey extension on the south-east side – not by adding storeys or external satellites, but by an architecturally related structure that coherently enlarges and thus extends the triangle without losing its identity. This measure not only creates additional space, but also light-flooded, open spaces and a new cluster structure: four of the twelve new classrooms each form small educational units together with the open learning areas between them. The fan-shaped arrangement of the rooms allows for generous daylight and a close interconnection between indoor and outdoor spaces.
The previously difficult-to-use inner courtyard is transformed into a climatically protected centre of the school – the new market square – by a careful roofing with skylights. In future, the library and the computer room will be located there, both centrally located and with high-quality lighting. Further selective additions within the existing structure – such as the new canteen on the west corner – fit in organically and with minimal construction effort. The canteen itself is ideally positioned: right next to the entrance with generous indoor and outdoor areas, short distances for food distribution, direct delivery from outside and flexible expandability towards the corridor thanks to mobile walls. A stage and a connection to the music room can also be easily integrated.
The construction process is designed so that the school can remain in operation throughout the entire process – without an interim solution in the traditional sense. During the seven-week summer holidays, the existing components on the south-east side will be dismantled and adapted, and a more efficient façade will replace the dilapidated existing façade. At the same time, the new classrooms will be produced as prefabricated wooden containers, which will be positioned directly at their final location at the end of the summer holidays. This means that the new school year will begin in a part of the new building that is already usable. The remaining renovations – such as the canteen, the closure of the inner courtyard, infrastructure measures and work on the west façade – will be carried out over the following ten months while the school remains in operation. The remaining measures and final connections will be completed during the following summer holidays. After a year and a half, the new school building will be completely finished.
The existing school, as ambitious as it once was, proved to be overly technical and maintenance-intensive. The new design deliberately focuses on functional low-tech solutions with high didactic potential: window ventilation with optimised cross ventilation makes mechanical systems in the classrooms superfluous. Existing ventilation systems are only used where they make sense – for example, in the kitchen, canteen and interior rooms. Heat pumps with renewable energy sources such as foundation absorbers, geothermal probes and bored piles are used for heating and cooling. Static air conditioning is provided by ceiling elements, while photovoltaic systems on the roof enable the school to operate almost entirely self-sufficiently in terms of energy.
The materials and design are based on the existing structure and functionality. The new classrooms consist of self-supporting wooden containers, complemented by a wooden slat structure that completely closes the geometric triangle in the site plan. These slats also serve as weather and sun protection thanks to the photovoltaic layer above them. The roof surfaces are being renovated and the ventilation system integrated into the new roof shape. In the existing building, the façades will be made less transparent, with light-directing slats, printed glass elements and effective sun protection devices.
Last but not least, the architecture reflects the actual ‘colourfulness’ of the triangle: the students and the natural, changing landscape. Glazed, shiny and printed components capture the colours and movements of school life and the surrounding area – a lively, diverse picture that changes with the seasons. The result is a new school building that showcases the friendly, lively interaction in a clearly defined but open architectural framework – unpretentious, sustainable and full of quality of life.
Open space
The existing school grounds, nestled in the eastern residential area, are characterised by an open structure with several access points and sweeping views of the surrounding landscape. The new concept takes these positive features and integrates them into a modern, sustainable design.
The new design surrounds the triangular school building with dense, varied planting and forms a new, robust and lively playground. The organic shapes of the planting areas not only create an exciting relationship with the school building, but also internal, protected areas. The plantings open up specifically at the main entrances – the entrance via the street ‘Am Felde’ and the side entrance via ‘Bokensdorfer Weg’ – thus creating inviting entrance areas.
The schoolyard develops from the existing structures of the outdoor facilities and the new extension into a coherent outdoor space that wraps around the building. It thus develops from an extensive play area in the west of the building to a natural quiet area in the east. The break area to the west of the building is characterised by opportunities for romping, digging and playing. Here, the children are offered various opportunities for physical activity, such as a large climbing sculpture, basketball hoop, table tennis tables and additional areas for free play. The existing outdoor classroom is also integrated here and provided in a quieter, green, shaded area, which is combined with a sound garden.
Towards the east, the schoolyard develops into a shady retreat. Here there is another green classroom and green niches and areas for gardening. The furniture throughout the school grounds invites children to spend time in different ways. This allows groups of pupils to gather, interact and move around everywhere. The green spaces are designed to become denser and higher towards the edges, reducing visibility into the school grounds. The varied and site-appropriate planting areas promote ecological learning processes and sensitise pupils to environmental issues. Additional green islands respond to climatic challenges. The open space thus not only meets the requirements of a modern schoolyard, but also promotes a conscious engagement with nature and sustainability.
In the area of the northern main access, a sufficient number of bicycle racks will be retained. Access to the waste disposal area and the small boiler house will be integrated.






