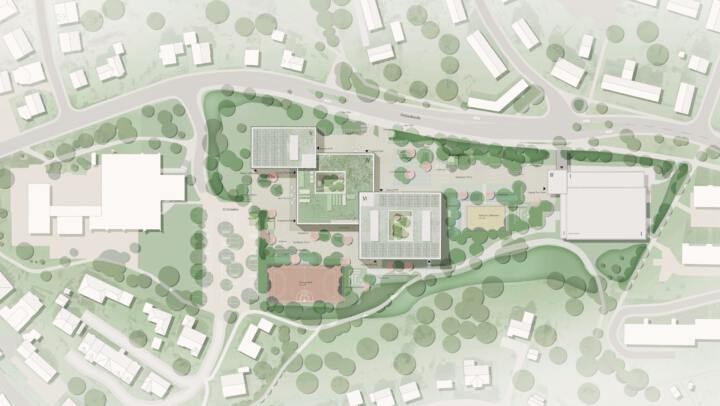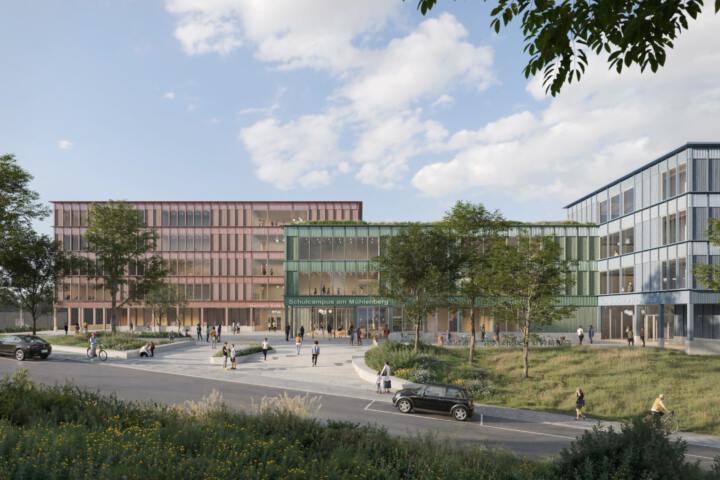Recognition | Redesign of the Mühlenberg School Campus
Wipperfürth
In collaboration with LH Architekten and STLH Architekten
Guiding principle and urban planning
The new building for the school campus consists of three simple, interlocking volumes for the two uses, secondary school and junior high school, as well as the shared areas in between. Due to the different space requirements, the three cubes differ in area and height, resulting in a differentiated overall ensemble in which the individual uses remain clearly distinguishable. The building for the secondary school is located in the western part of the site, while the one for the secondary modern school is in the eastern part. With four and five upper floors respectively, both towers above the three-story cube for the communal areas and specialist classrooms, thus preserving the independence of both schools as separate organizational units. The building volumes for the secondary school and the communal areas each have inner courtyards to ensure that all rooms receive natural light. The arrangement of the buildings allows the new construction to be built in two phases, eliminating the need for costly interim solutions. The height gradation of the school campus follows the eastward-sloping topography of the site, minimizing the building’s footprint. Due to this topography, another partially buried “garden level” is created to the southwest under the ground floor, which accommodates additional uses in all areas. The two schoolyards can thus be arranged on different levels, extending to the southwest (secondary school) and northeast (middle school) adjacent to the building structures, thus following the basic idea of separate organizational units. Both schoolyards have the required covered areas thanks to undercuts in the building volume. The clear color scheme of the facades follows the color code for the two schools, while the central building for communal use has its own color code. The Voss Arena is getting a new entrance building, which not only allows access from the schoolyard but is also accessible directly from the street via an additional floor. The arena will thus have its own address and visibility from the street, and therefore access independent of the school grounds.
Open space
The site is accessed via a shared entrance from the north. A second entrance is provided from the south-west, via the entrance to the residential area to the south. The required parking spaces are still located here, but have been rearranged. The shared sports fields are located in the southern green belt, as are the ‘green classrooms’, and surround the schoolyards. Taking into account the need for maximum flexibility in the use of the schoolyard areas, green islands and tree plantings are also planned here to enhance the quality of the environment and improve the microclimate. The outdoor classrooms of both schools are also embedded in the green setting. Here, too, the topography is utilised and made visible with seating edges. Despite the sloping location, areas have been created that are available for rainwater retention. Lighter, but non-glare colours were chosen for the surfaces, as these absorb less radiant heat.
Building structure
The three equivalent main entrances each face the northern forecourt, are marked by building recesses and are therefore easy to find. The organisational principle of both schools is identical: the main entrances lead to the administration and staff areas located on the ground floor and to the vertical main access cores, which are arranged in the overlapping areas of the cubes. These cores also serve as transitions and connections to the centrally located shared facilities, such as the auditorium and cafeteria, and the specialist classrooms on the upper floors. At the ends of each building, there is an external staircase that serves as a second escape route. Both schools have ‘floor foyers’ on the upper floors, which provide access to the learning cluster areas. The staircases and foyers are designed differently depending on the school, which emphasises the respective identities of the schools and facilitates orientation. On the third floor, both schools have a roof terrace on the roof of the central building. The central building houses the forum, the library and the all-day area on the ground floor, while the garden level houses the two-storey auditorium and the canteen, as well as music rooms. The spacious open staircase with seating steps in the forum connects both floors. The forum and canteen are assigned to the respective schoolyards as rain break areas. The upper floors of the central building house the specialist classrooms that can be used and are required by both schools.
Materiality, construction & sustainability
The entire building above the garden level, which is designed as a solid structure, is conceived as a wood-concrete composite construction. The access and stairwell cores are constructed of reinforced concrete to meet fire protection requirements and at the same time ensure the bracing of the building. In the remaining areas, a concrete ceiling will be laid on wooden beams in a 1.25 m grid. These beams are connected to main beams in the direction of the facade and corridor walls, which rest on supports in a 3.75 m grid. This construction minimises the amount of material required for the ceilings. All wooden components are dimensioned to ensure fire protection through combustion. The materiality of the construction can thus be made visible and tangible in all areas of the building. The skeleton construction allows for a flexible response to all requirements of the room programme, and subsequent adjustments to room sizes are easily possible. The construction grid is also carried over to the exterior via the façade. Vertical wooden pilaster strips divide it, and in the base areas this grid is replaced by the main column grid of 3.75 m. Striking cantilevered window sills as the upper edge of the parapet areas form the horizontal counterpart. The varying cladding of the parapet bands made of profiled ceramic elements gives each building its own identity. The colour scheme of the pilaster strips, parapets and other closed façade areas is largely monochrome, following the colour concept for the individual areas of use: secondary school (blue), middle school (green) and secondary modern school (red). All rooms have external sun protection. The roof of the central building is intensively greened and can be activated as a retention roof; each school has its own terrace here. The roofs of the school buildings are extensively greened and equipped with large-scale PV systems. Heat is supplied by a heat pump, which can also be used for cooling in summer. Most of the rooms are equipped with underfloor heating. The optimal orientation of the rooms – the majority face north or south – minimises solar gain in summer. The proportion of glazing in the façade was designed to reduce the use of artificial lighting.



