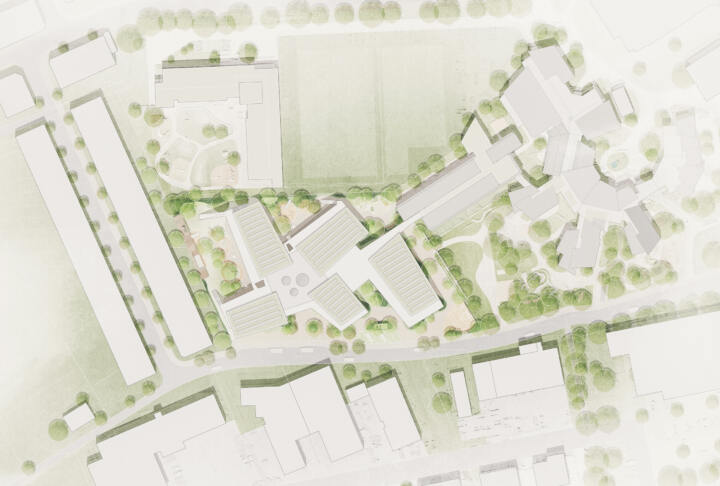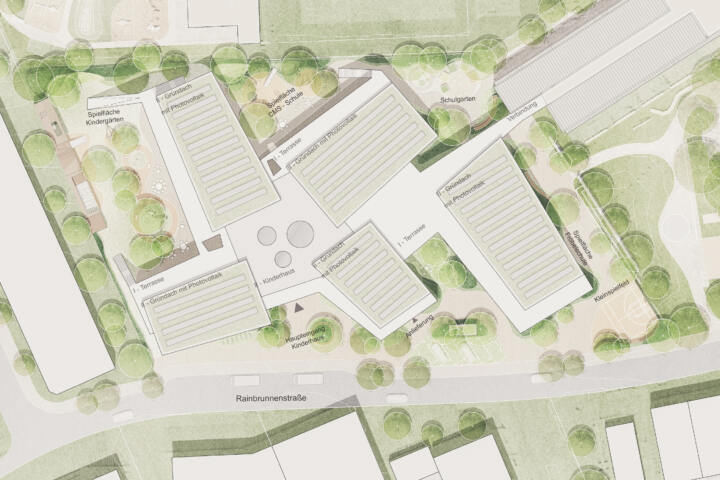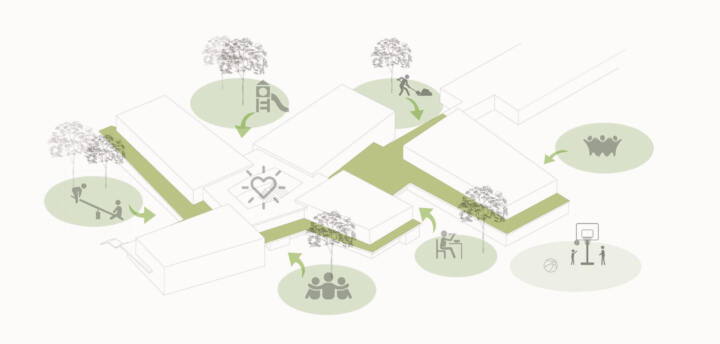
Recognition | Children’s centre, educational campus Rainbrunnen
Schorndorf
In collaboration with Atelier 30
Urban integration and interlocking with the landscape
The new children’s house with the extension of the school building on the Schorndorf educational campus is a scaled ensemble of individual buildings with a common centre, the future communicative heart of the new buildings. In the context of the existing buildings, these form an arrangement in a free network that interlocks with the open spaces and offers well-proportioned open spaces.
The school extension for the Fröbelschule is connected to the new building in a natural way. The kindergarten will have its own separate entrance in the southern part of the site. The design concept of interlocking landscape and building is also reflected in the interior of the ensemble. The orderly structures of the buildings create very well-organised interior sequences and exciting spatial relationships from the inside to the outside and vice versa. These characteristics make the new building an emblematic, varied and creative building for children and teachers. Another important aspect of the concept was to locate the uses in recognisable structures, whereby the extension to the school complements and strengthens the existing campus concept and its facilities.
Outdoor facilities
Arrival
The start of the new school and kindergarten day takes place on the forecourt. Planted with a multi-stem, generously planted amber tree with a round bench hovering around the tree, the entrance plaza is both a passageway and a recreation area. The western part of the forecourt along the lay-by and in front of the main entrance offers generous space for waiting, boarding and alighting, while the eastern part extends the open space in front of the dining hall, offers space for the playing field to be relocated and extends the existing playground of the Fröbelschule to the east.
Play yards
The positioning of the buildings allocates clearly defined open spaces to the individual kindergarten and school areas. A linear play sculpture with integrated sand play, climbing and retreat options and a slide closes off a western play yard to the property boundary and arranges the play options in such a space-saving way that there is plenty of room for romping and dashing and for a bobby car track outside the fall protection area. The northern play yard in the spatial context of the Christian Morgenstern School is designed as an exercise yard with a range of play equipment adapted to the age group. The school garden with its opportunities for barrier-free gardening and outdoor lessons is located in the north-east courtyard.
Ecological aspects
We see the open space on the entire site as a heavily greened play and school landscape. It is covered by large-crowned future trees and structured by sunken areas of grasses and shrubs which, in addition to their insect-friendly abundance of flowers, also serve as retention and seepage areas. The paved recreation areas are paved with permeable concrete paving, with linear grass paving at the edges. All shrub plantings around the edges are planted with native trees and shrubs and a border of native wild herbs to protect birds. Where no playable and walkable lawn area is required, lean, double-cut meadows make their contribution to biodiversity. In addition to aesthetic considerations, all planting is carried out in such a way that it can make a valuable contribution to biodiversity. Through a targeted selection of different substrates, a mosaic of ecologically valuable sites is initiated, which develops into particularly species-rich plant communities through the sowing of native wild herb seeds. Modelling the terrain into shallow depressions for retention and infiltration further increases the diversity of the microsites.
Water management and biodiversity
In addition to the requirements of the exercise and learning landscape, the open spaces also fulfil fundamental functions of resilient and sustainable area development. These include a maximum of structurally rich vegetation areas, water-permeable surface paving and rainwater management as a circulation system. The roof surfaces of the school building are designed as retention roofs (approx. 20-40 cm of substrate and retention boxes) to optimise rainwater retention and evaporation. The substrate layer in combination with the retention boxes stores the rainwater and makes it available to the plants. In the ground-bound vegetation areas, the rainwater is channelled to the planting areas through the formation of the topography.




