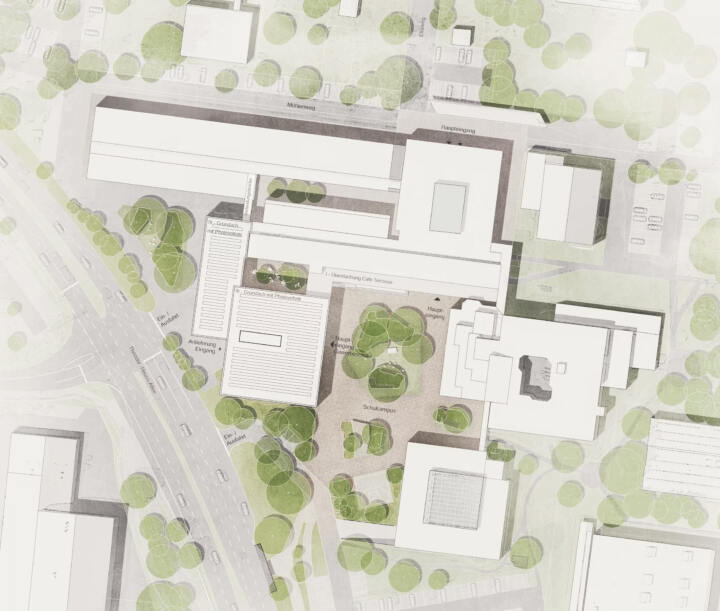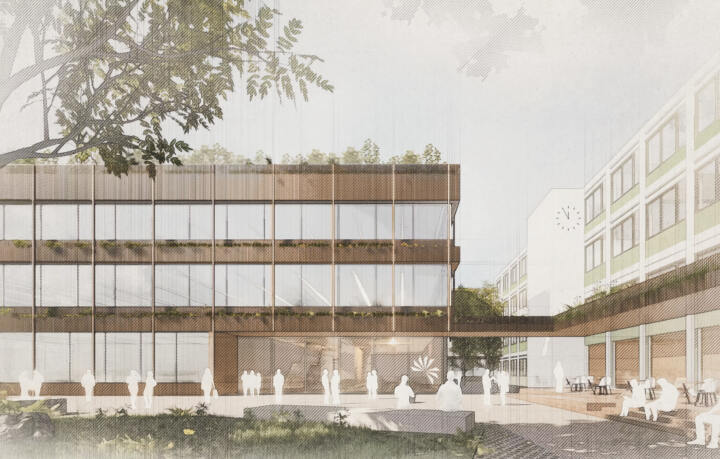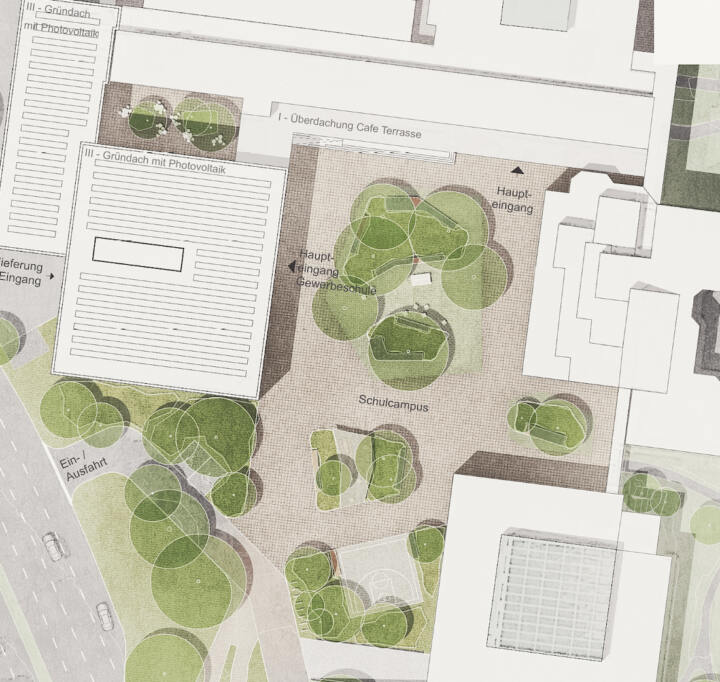Recognition | Workshops Ferdinand-von-Steinbeis-School
Tuttlingen
In Collaboration with Atelier 30, Kassel
The open space of the new workshop building of the Ferdinand-von-Steinbeis School creates a lively, green school campus that combines meeting zones with seating and recreation areas, exercise areas and access routes. The central green spaces create self-contained areas in which there is an active area with table tennis tables and plenty of seating, a quiet area with a large work table under a pergola and a communicative lounge area. At the same time, the green spaces loosen up the stone break area and improve the microclimate.
The open space concept supports an educational environment that is designed for collaborative learning, movement and communication. The versatile areas and seating options promote outdoor activities, encourage movement and provide space for communal learning and relaxation during breaks.
The concept also takes various user needs into account and seamlessly integrates barrier-free access and disabled parking spaces into the design. The inner courtyard also offers a play zone with a basketball court, which serves as an active leisure area for pupils during the breaks.
Large, resilient climate trees and a planted pergola create shaded areas in which the summer heating of the areas is reduced. The green areas are designed to form small hollows in which rainwater can collect, evaporate and seep away. Hardy plants that can withstand both long periods of drought and heavy rainfall contribute to the forward-looking, modern design of the school campus.
In order to minimise the paved area, the areas for stationary traffic are paved with grass paving to allow rainwater to seep away on site.




