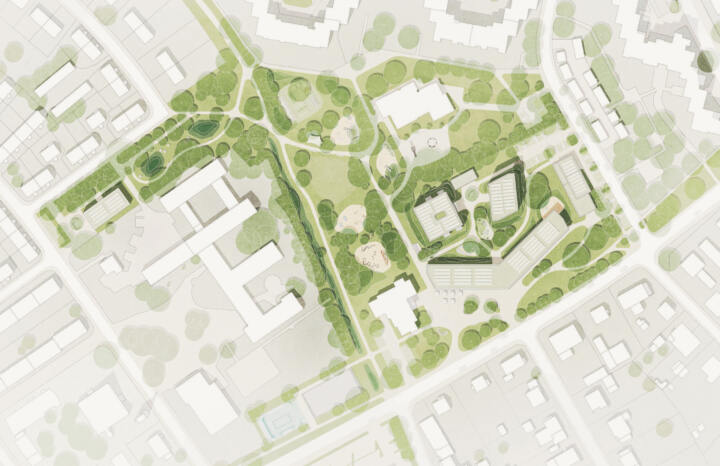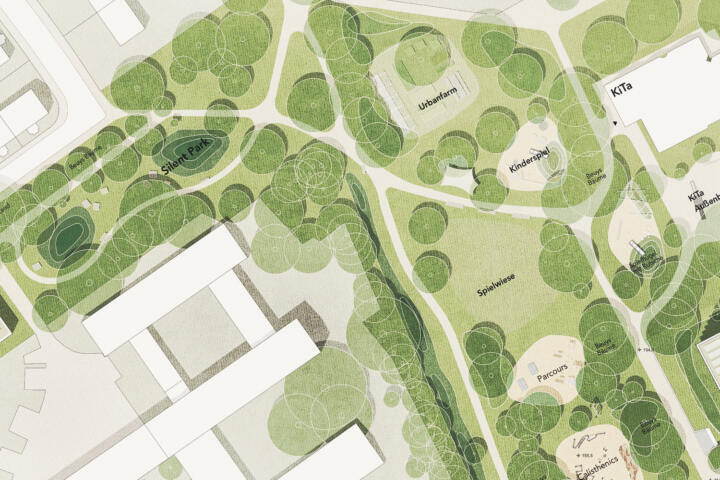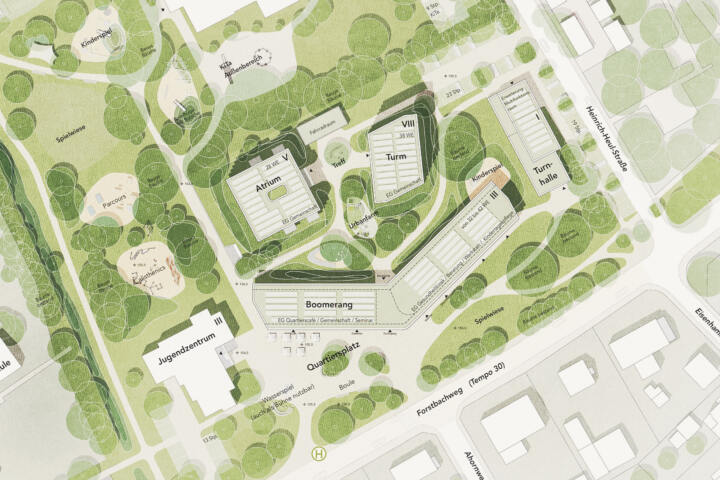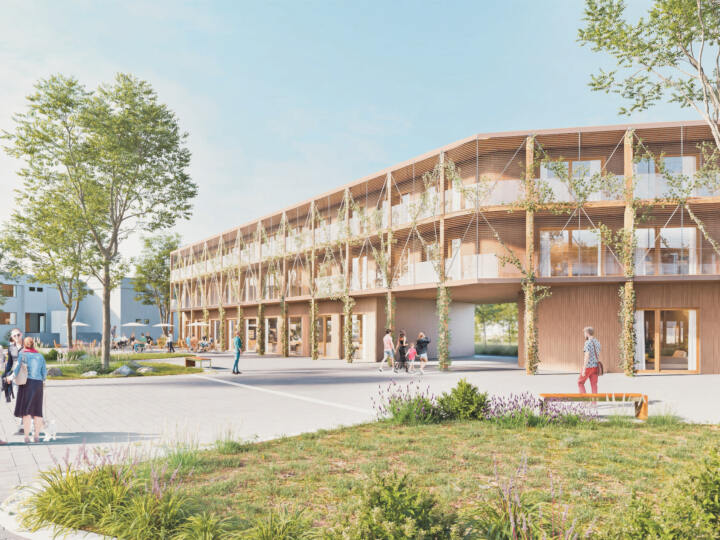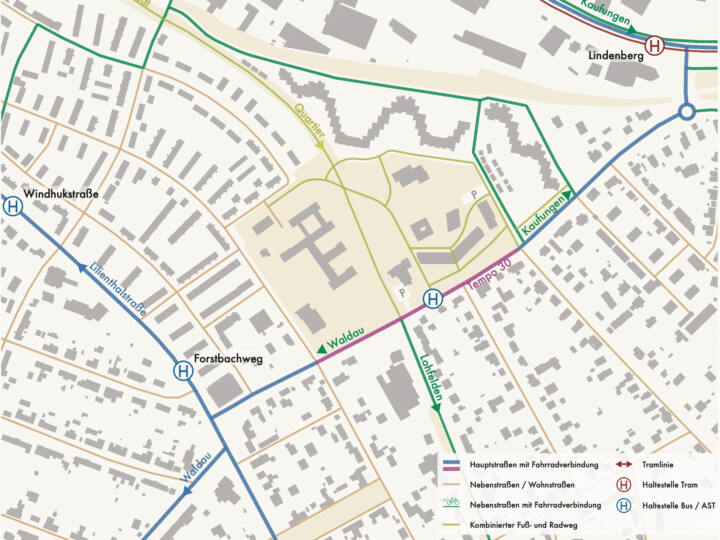2. Preis | Forstfeld-Centre
Kassel
Multiple commissioning in collaboration with Baufrösche
Key idea
The urban design for a district centre combines a targeted building configuration with the existing buildings, striking groups of trees with an inviting green neighbourhood square along Forstbachweg.
Urban development and open space
The Boomerang House for meeting, education and living forms the new district centre with a neighbourhood square and park along Forstbachweg thanks to its urban design, together with the youth centre and the gymnasium and multifunctional hall. The planned greening with old and new trees contributes to the creation of an inviting, versatile and protected open space. The ground floor of the Boomerang building is intended for communal, social and commercial uses in order to revitalise the centre of the neighbourhood and visibly promote social interaction. The tower and the atrium house complete the collage and together form a green, semi-public residential courtyard. This residential courtyard can be further enlivened by spacious communal areas on the ground floors, making it ideal for communal living models. A spacious passageway in the Boomerang House connects the open, park-like courtyard with the neighbourhood square. The TOGO House at the end of Togopark forms a striking spatial accent, provides social security and utilises the existing unused brownfield site for residential and commercial use. The noise-intensive uses for a ball sports field and a skate park are being created on the school grounds along Forstbachweg and, together with the supermarket, now complement the new Forstfeld centre along Forstbachweg. These measures will help to reduce noise pollution in the neighbouring residential areas.
Development
Car traffic in the entire neighbourhood will be significantly reduced in order to prioritise public open and green spaces as high-quality recreational areas for the residents of the Forstfeld district. Forstbachweg will be converted into a 30 km/h zone in some areas (e.g. Leuschnerstraße). The existing access road and the car parks for the daycare centre will be removed and relocated to Heinrich-Steul-Straße. The areas of the existing car parks will be converted into outdoor play areas for children. The resulting elimination of the break between the youth centre and the adjoining areas will make a significant contribution to moving the Forstbachweg building into the urban context and onto the neighbourhood square. The required parking spaces will be provided in a short cul-de-sac and along Heinrich-Steul-Straße. If required, an underground car park can be built under the tower house. Bicycle parking spaces are provided in the open space with hangers and a lockable bicycle shed. In addition, the lifts in the residential buildings are suitable for bicycles, so that bicycles can also be parked safely and conveniently in their own cellars. It is possible to cycle through the new centre of Forstfeld at a speed of 10 km/h. As the Boomerang House is only planned with three storeys and the tower house and the atrium house will be equipped with safety staircases, no complex fire service bypasses are necessary.
Open space and ecology
The urban development concept results in a high proportion of green spaces with characterising grove structures in the existing buildings, sophisticated new planting and attractive squares. Of particular importance for the concept of the open spaces is the neighbourhood square with a high quality of stay and the connection between the open spaces.
The generous green spaces and the preservation and planting of new trees fulfil the increased need for urban greenery due to climate change. These measures serve as a buffer against heat stress and heavy rainfall events and also act as a dust filter. Wherever possible, rainwater is channelled into open retention basins and made visible. At the same time, the run-off of rainwater from the roofs is minimised by using green roofs as buffer storage.


