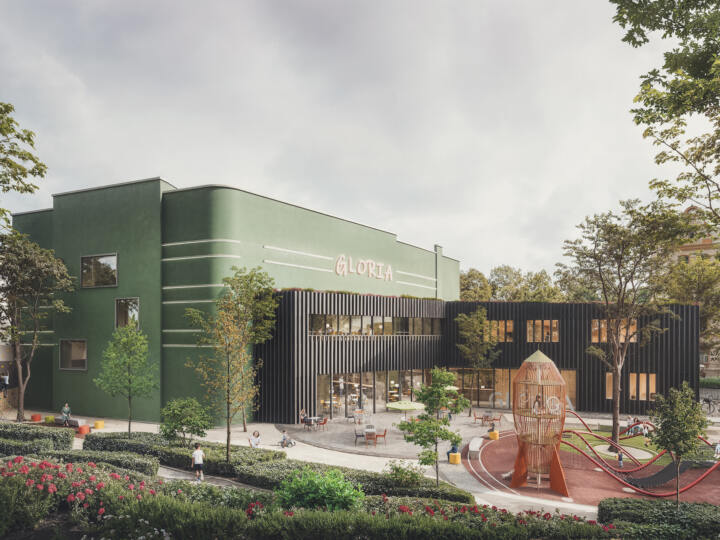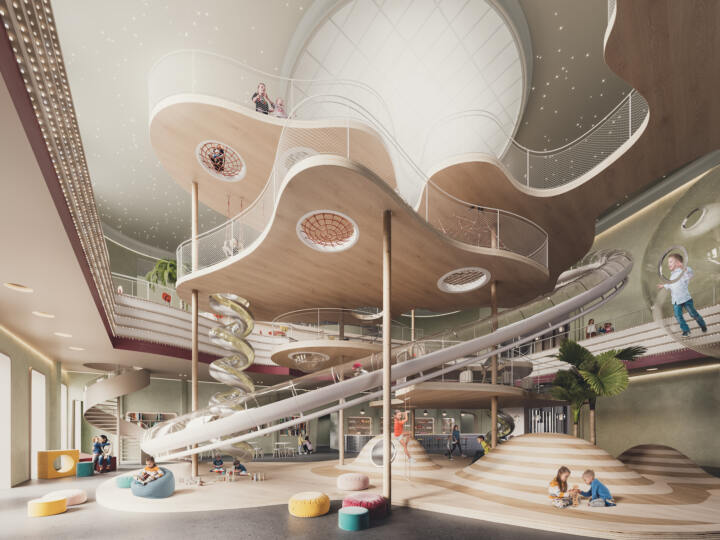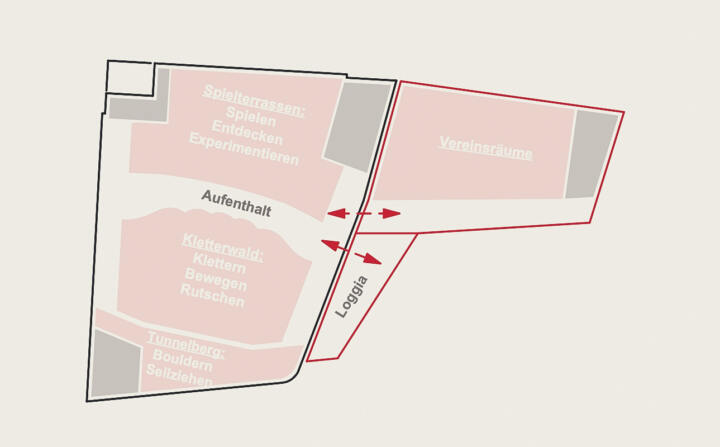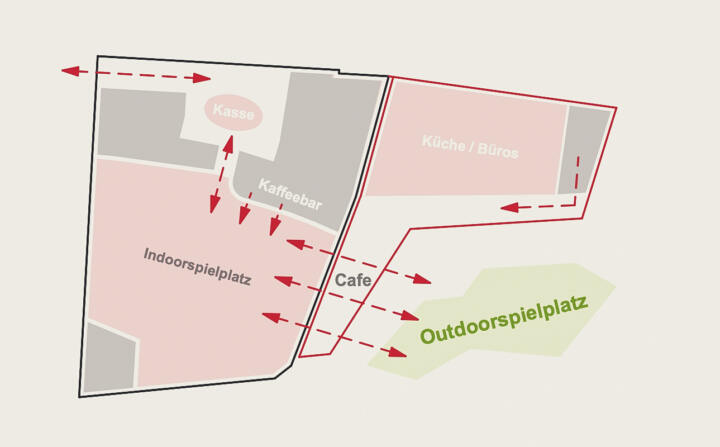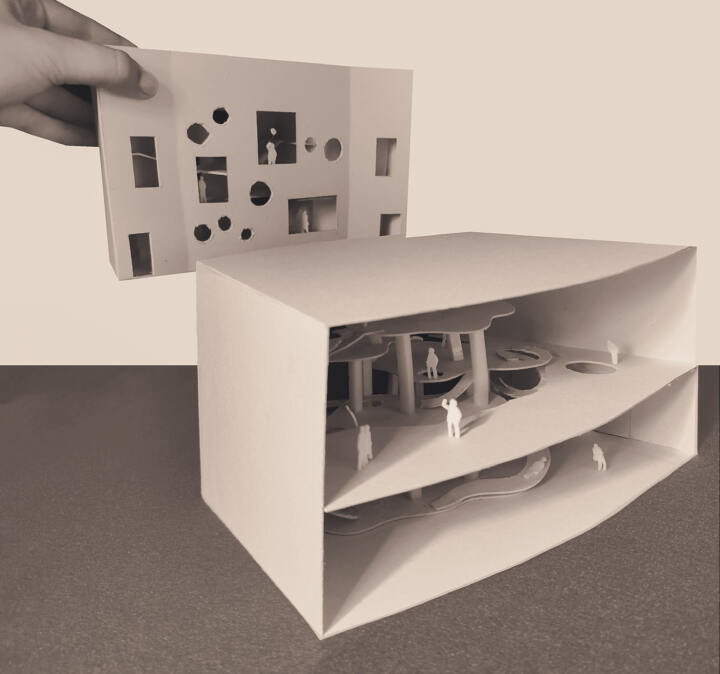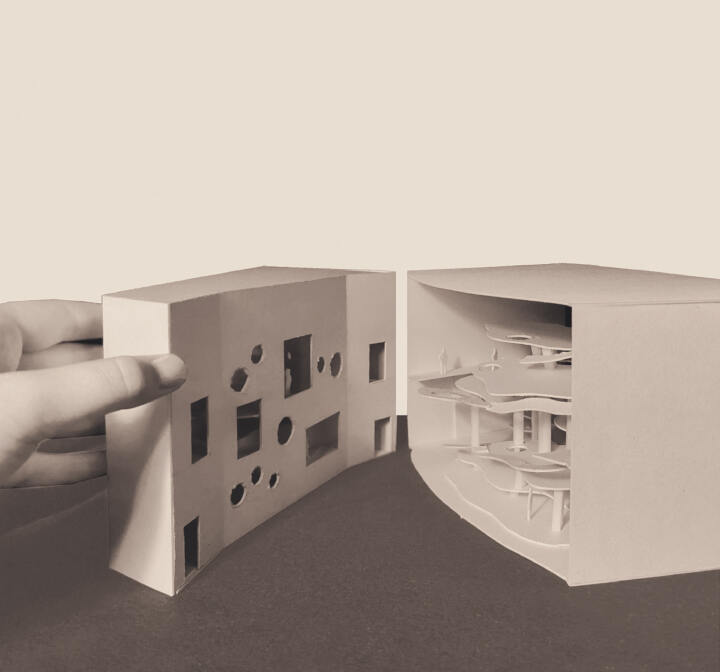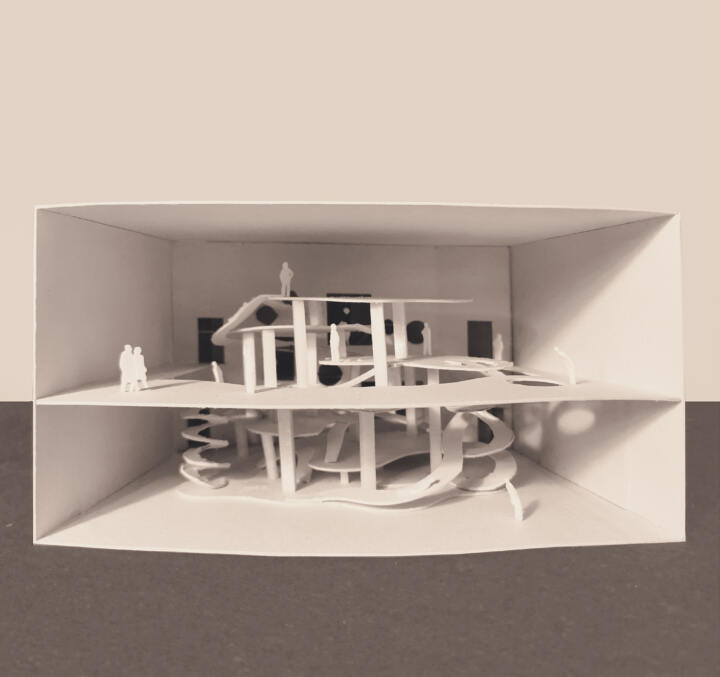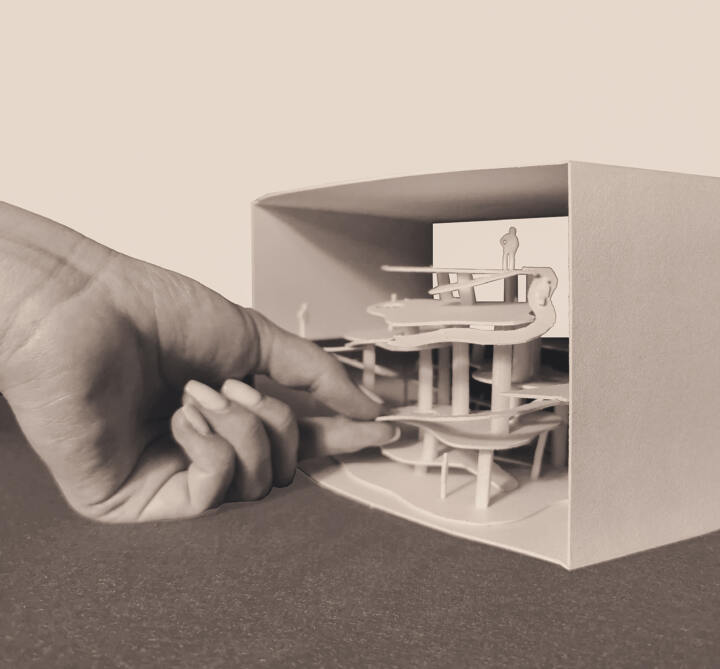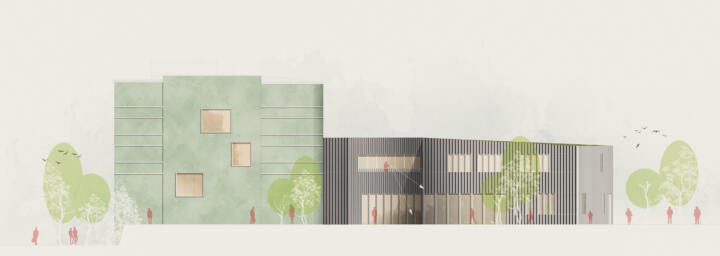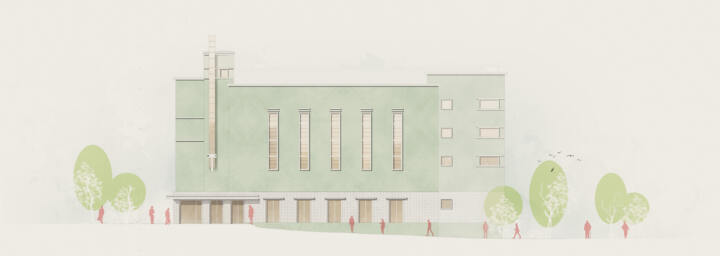3rd prize | Former Gloria-Palast cinema
Weißenfels | In collaboration with ATELIER 30 Architects
Design idea, guiding principle
The planned refurbishment of the Gloria-Palast offers the opportunity both to preserve the listed building fabric and to restore the historic cinema architecture, as well as to use the historic building for a new purpose with the planned conversion, which will enable the economic and functional maintenance of the building. The renovation of the existing building aims to expose and refurbish the existing building fabric. The design intention is to restore the structure and surfaces as closely as possible to the original 1928 cinema architecture in terms of colours and materials. The fixtures and play equipment required for the intended use as a playground are to be incorporated into the refurbished building as furniture and play sculptures, creating a varied and attractive play landscape with flanking catering facilities. All areas of the building will be playfully integrated. The spectrum ranges from climbing, sliding and creative play to experimentation and a gaming area. The former administration building will be replaced by a new building in which the necessary additional functions will be located. With the direct connection to the existing building, a location with many possibilities is being developed, while at the same time the new building represents the connection to the outdoor play area.
Outdoor facilities / outdoor play concept
The concept of different levels of experience is taken up again in the outdoor facilities. The open space is divided into two clearly defined zones with different play and recreational opportunities. In the south, in contrast to the railway embankment, a green fringe of trees and shrubs, an adventure jungle of shrubs and hedges is created, which takes up the topography of the site and slopes slightly from south to north. A clear edge defines the remaining height difference of approx. 1 metre and the transition to the adjacent experience level, which is at building level. An outdoor catering area and three play bubbles are created here, which are clearly recognisable thanks to their uniform circular shape and offer an intimate play atmosphere. Climbing, bouldering and trampoline jumping facilities are located here and complement the informal appropriation and play opportunities of the adventure jungle with further cross-generational offers.
A sculptural climbing frame accentuates the central play bubble in the centre of the open space. As a connecting element between the outdoor catering area, adjacent to the building, and the play area, it also assumes a guiding function for visitors. A viewing tower on the boundary between the upper and lower experience levels picks up on the special theme of stairs and ups and downs for the cinema. Exciting views of the railway and the Saale river are provided here, creating a visual link between the different experience levels. Steps and seating elements offer the opportunity to linger, while new tree plantings provide shade and a spatial organisation of the outdoor area. A paved path surface in the outdoor catering area and in the north-eastern access route does justice to the high frequency of use of the site. EPDM as a fall protection surface marks the play bubbles. The colour of the paved surfaces supports the special effect of the green façade of the Lichtspielhaus. The high proportion of otherwise unpaved surfaces ensures a pleasant microclimate and meets the current requirements for a sustainable and climate-friendly open space.



