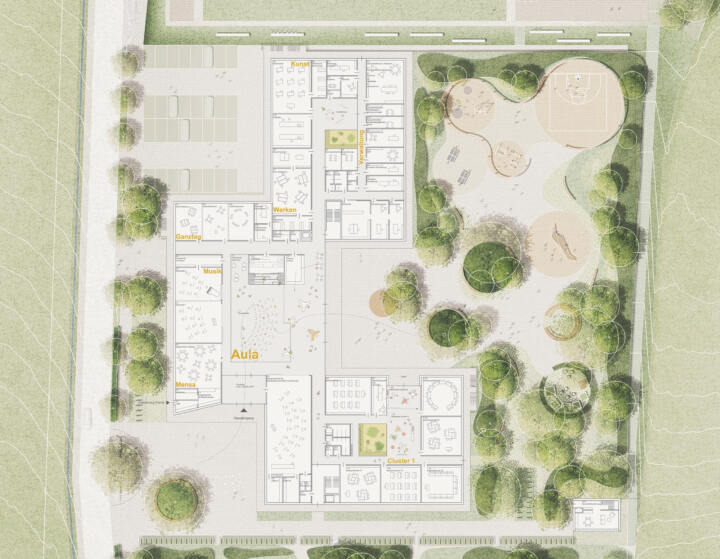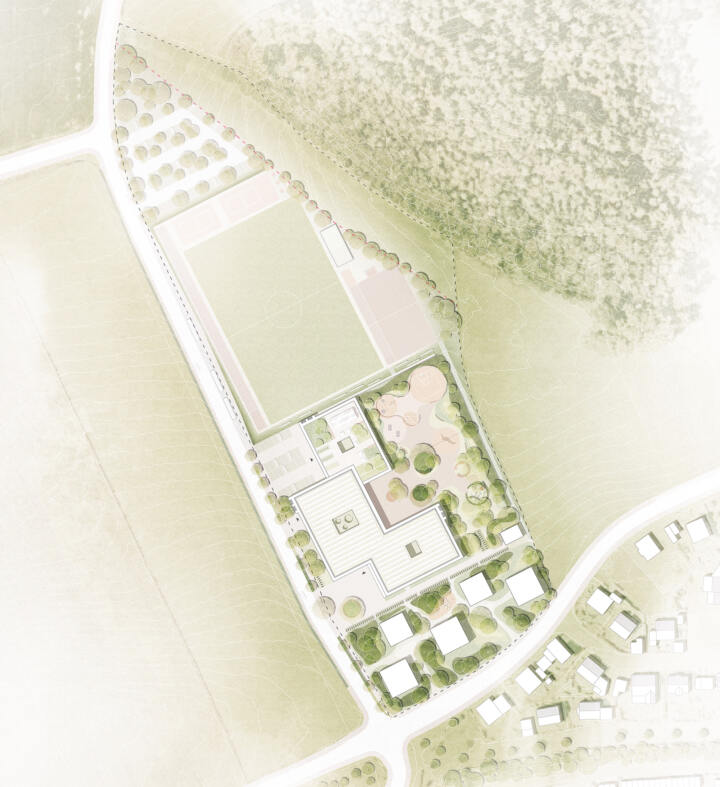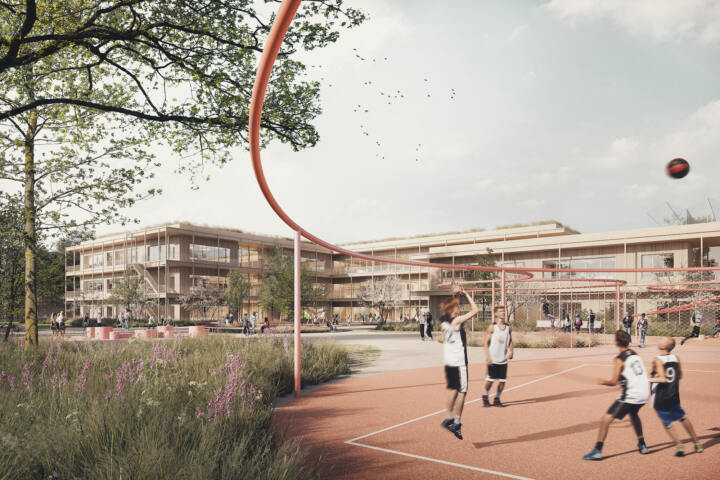1. Prize | Secondary School
Cadolzburg
Interlocking landscape and building
The new building for Cadolzburg Grammar School is an ensemble of three staggered structures that fit into the topography of the site and, in conjunction with the sensitive integration of the sports hall, dovetail with the landscape. The new main access to the school is planned towards the south. Here, the grammar school formulates its representative address for arrivals through a forecourt that leads via the main entrance into the communicative heart of the school. From here, there is a further interlocking with the embedding of the green break areas in the eastern area. By embedding the sports hall in the overall ensemble, its roof area can be used as an extended play and leisure area during the breaks. The sports hall will have its own prestigious entrance in the western section of the access road. Towards the north, it will have a panoramic window from which the area of the well-organised outdoor sports areas can be viewed via the grandstand.
Outdoor facilities
The start of the new school day takes place on the forecourt. Planted with a multi-stemmed, generously planted amber tree, with its round bench hovering around the tree, the entrance plaza is both a passageway and a recreation area.
We see the open space directly adjacent to the assembly hall as a heavily planted school landscape. It is covered by large-crowned future trees and structured by sunken areas of grasses and shrubs which, in addition to their insect-friendly abundance of flowers, also serve as retention and seepage areas. The central recreation areas are paved with concrete paving that is suitable for seepage, with linear grass paving at the edges. The furnishing elements are designed to be multifunctional – the chill deck, located near the hall, becomes a stage during events. The sunken seating area, which is orientated both inwards and outwards, is a meeting place for breaks as well as an outdoor classroom. The school garden, enclosed by a low hedge, also offers space for a lesson in the fresh air. A bird protection planting with native trees, shrubs and a border of native wild herbs forms the end of the agricultural landscape to the east. In areas where there is no need for a lawn that can be played on and walked on, lean, double-cut meadows contribute to biodiversity.
Movement landscape
On the roof of the gymnasium, the school landscape becomes an exercise landscape. From a boulder sculpture to a streetball court, callisthenics and obstacle courses to floor trampolines, there is everything you need to combine sport and fun. It goes without saying that you can also just watch from time to time: Long benches where you can sit together on the backrest and more intimate seating shells for two form the “grandstand” for the action on the pitch. The areas are framed by a free-flowing, drought-resistant planting of grasses and shrubs. They are positioned in such a way that the loads are transferred as efficiently as possible to the edges.
Sports areas
For the sports areas, the existing, sloping topography is levelled out in such a way that the amount of soil added and removed is roughly balanced. Due to the chosen positioning of the school building and its arrangement, all the required sports fields can be arranged outside the 20 m zone towards the forest.
Water management and biodiversity
In addition to the requirements of the exercise and learning landscape, the open spaces also fulfil fundamental functions of resilient and sustainable area development. These include a maximum of structurally rich vegetation areas, water-permeable surface paving and rainwater management as a circulation system. The roof surfaces of the school building are designed as retention roofs (approx. 20-40cm of substrate and retention boxes) to optimise rainwater retention and evaporation. The substrate layer in combination with the retention boxes stores the rainwater and makes it available to the plants. In the ground-bound vegetation areas, the rainwater is channelled to the planting areas through the topography and also collected in cisterns for service water use. In the event of heavy rainfall, excess rainwater is channelled into trough infiltration systems (infiltration cascade) between the sports fields and the neighbouring forest.
In addition to aesthetic considerations, all plantings are carried out in such a way that they can make a valuable contribution to biodiversity. Through a targeted selection of different substrates, a mosaic of ecologically valuable sites is initiated, which develops into particularly species-rich plant communities through the sowing of native wild herb seeds. Modelling the terrain into shallow depressions for retention and infiltration further increases the diversity of the microsites.




