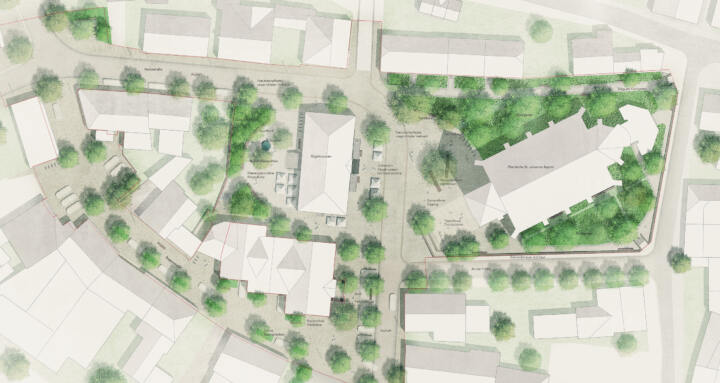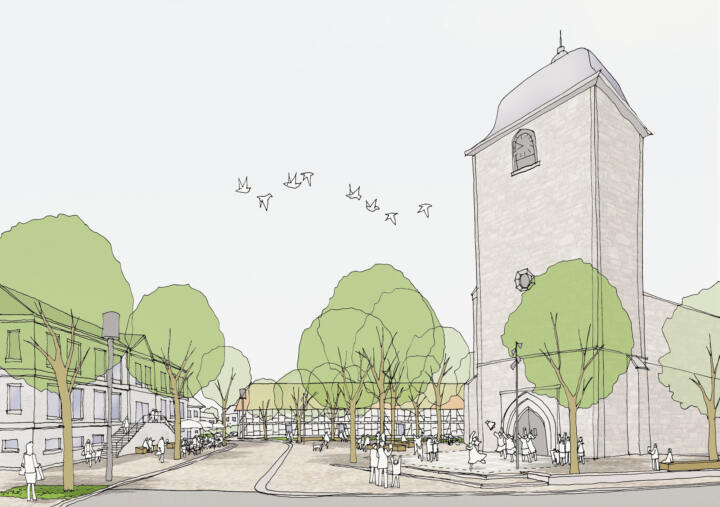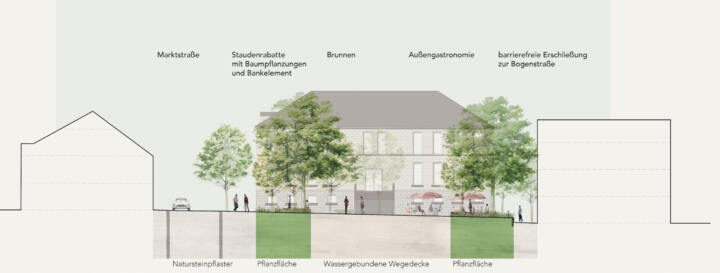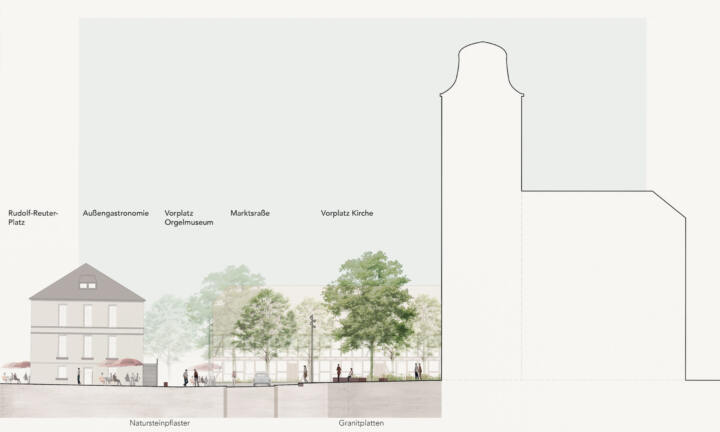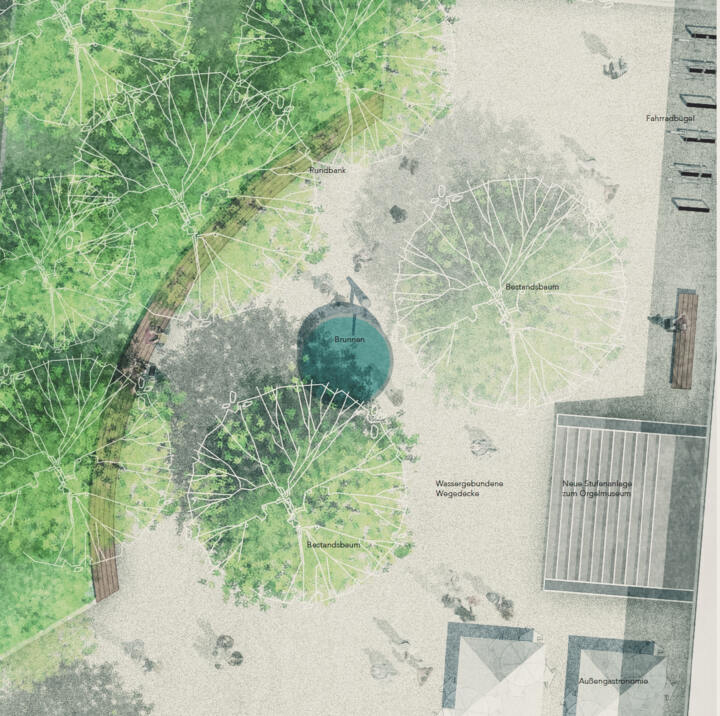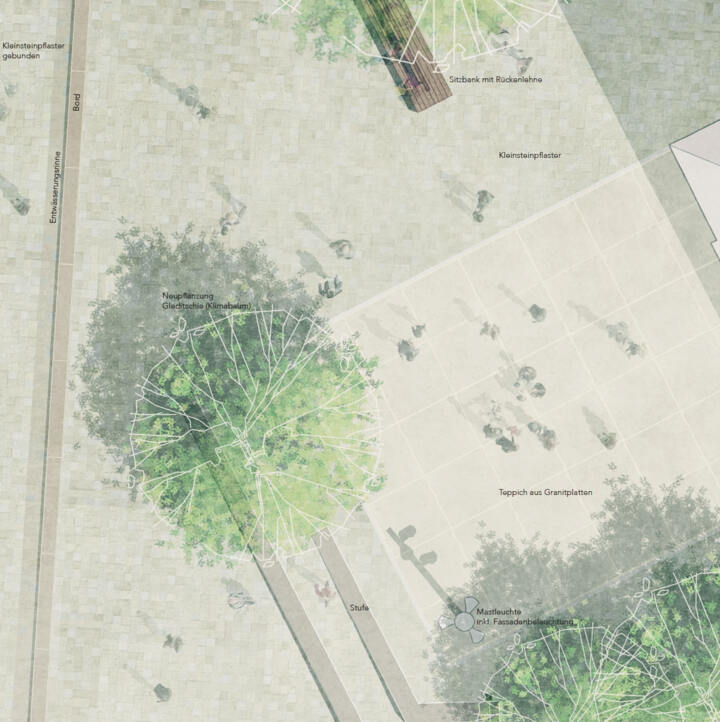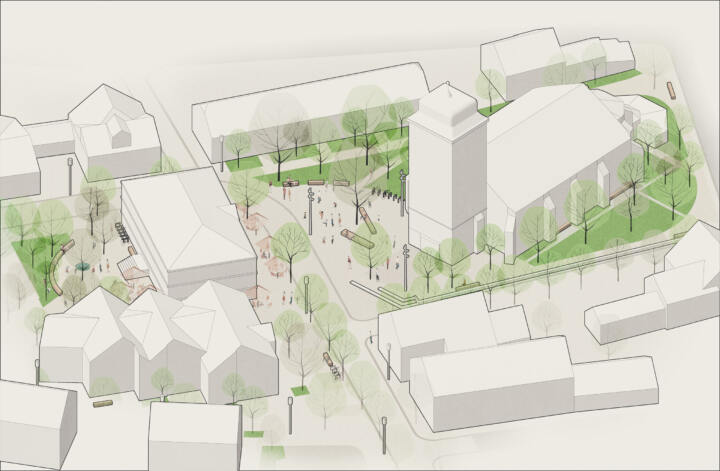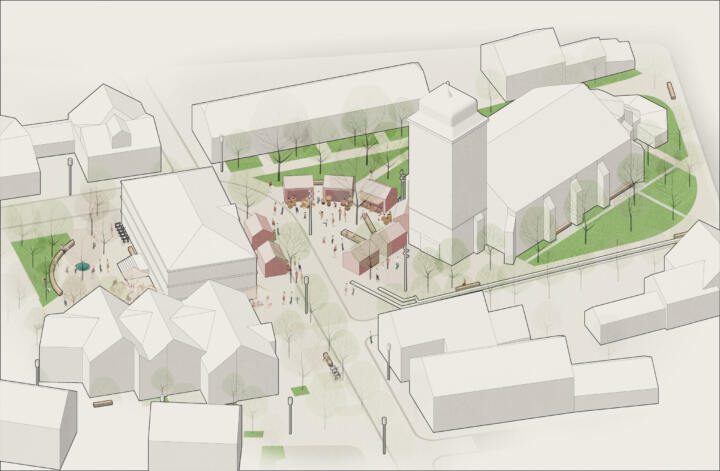3. Prize | City Centre
Borgentreich
A new centre for the organ city
The design concept for the town centre area of the organ town of Borgentreich envisages an upgrading of the historically significant ensemble of church, organ museum and the surrounding half-timbered houses. A strong, green framework will create a central square where the church and the organ museum are located, thus creating a new centre that is appropriate to the location. This square offers space for intergenerational stays, festivals, markets and meetings in front of the church. Appropriate shading and evaporation areas and the use of light-coloured materials will create a climate-adapted urban space.
In the existing building, the organ museum and the church are located on different sides of the street without any connection to each other. There is also a lack of spatial edges around the buildings that would define a common space. By creating a green framework, the necessary boundaries are created. The intensive green framework also forms a sustainable green space within the city. Additional trees will be planted to provide shade and retain moisture in order to minimise the heating of the open spaces in summer. The existing lawns around the church will be transformed into a church garden with herbaceous areas and shrubs. This will allow much more rainwater to seep away and evaporate. When selecting plants, a variety of species is taken into account so that plants are always in bloom throughout the year and thus provide food for insects. At the same time, the plants are robust against longer periods of drought in the summer months. The existing trees will be integrated into the new structure. Individual benches along the church invite visitors to linger in the new church garden.
The open and free square created within the lush, green framework forms the new ‘heart’ of Borgentreich’s town centre. The square is divided into three areas – a church forecourt, a small central town square that extends in front of the organ museum and a further, more secluded square behind the museum. The direct entrance area of the church will have a carpet of large-format, used natural stone slabs. Here, people can stand in the trellis for weddings and socialise after church services. At the end of the carpet, the existing wall to the south merges into two steps that lead down to the street. This further defines and accentuates the church forecourt. Thanks to the natural topography of the square, the church can be accessed barrier-free via the square without any structural installations.
The new small stone paving made of natural stone connects the square areas across the street and draws them together into a single unit. Motorised traffic is guided across the square and sensitised to the use of the square by the visual and tactile change in material.
By slightly reducing the width of the carriageway in favour of the open space, a large, appropriate area is created in front of the organ museum. The space can be used as a place to stay and for catering. Large benches, some with backrests, will be placed around the existing tree in the centre of the square to create a spacious recreation area. The tree is integrated into the paved square with an open tree disc. A space for markets and festivals will be created around the central element to enliven the city centre square. The square will be furnished discreetly and appropriately for the location.
The furniture is made from certified wood and regionally produced materials to avoid long delivery routes. Passing the organ museum on the side, you reach the third area. The green frame also surrounds this area with a lush green back. The square will have a water-bound path surface with light-coloured litter, setting it apart from the central town square in terms of design and giving it its own identity. The existing trees will also be integrated into the new square in order to create large crowns with appropriate shade. A fountain enlivens the small square and provides a pleasant soundscape. The catering facilities are distributed around three sides of the organ museum and thus enliven the adjacent open spaces.
The street space will be massively upgraded with new tree planting. In both Bogenstraße and Marktstraße, the existing motif of the row of trees will be supplemented and completed by new plantings. This will give the street an important green atmosphere. Climate trees suitable for the new challenges in the urban climate will be planted. All new tree plantings will have a tree trench in which the rainwater from the pavements and the street will be collected and seeped away. At the same time, additional water is available to the tree in the event of prolonged drought. The existing tree plantings will be given an open, planted tree disc. The road cross-section will be reduced slightly to create more space for the peripheral areas. The width required for buses to pass each other will be maintained. This will create more space for pedestrians and stationary traffic and give the trees enough room to grow. The new trees will noticeably improve the urban climate, as the shade they cast will reduce the heating of the paved areas and any water that accumulates will be retained in the green areas, where it can seep away and evaporate. The market street will be marked by a low kerb and an open drainage trough.
The redesign gives Bogenstrasse an open, green character. The rainwater that accumulates here runs into the green tree discs of the single-row tree planting, where it can seep away and evaporate. The carriageway itself is only discreetly defined by marker nails. The pavement extends across the entire open space and creates a generous road space in which all road users are equally entitled to use.
Parking spaces for bicycles and cars are created between the tree plantings. Additional seating elements invite people to linger and enliven the street space. The lighting supports the design concept with different intensities. The street lighting will be continued as in the existing design. The new central town square between the church and the museum will also be given special lighting, which will make the new square a single entity even in the twilight and evening hours. The church garden and Rudolf-Reuter-Platz will be fitted with more discreet bollard luminaires.
The design concept, proportions and furnishings are intended to emphasise the character of the small town square. Robust, green and multifunctional, it will be available to residents as a new centre in the future.


