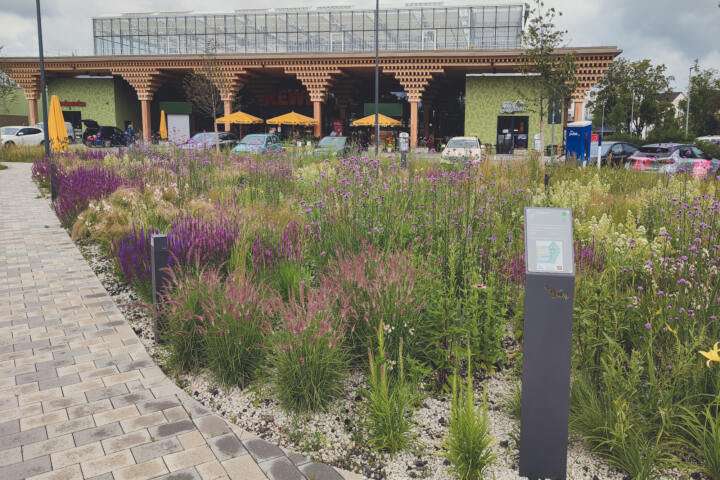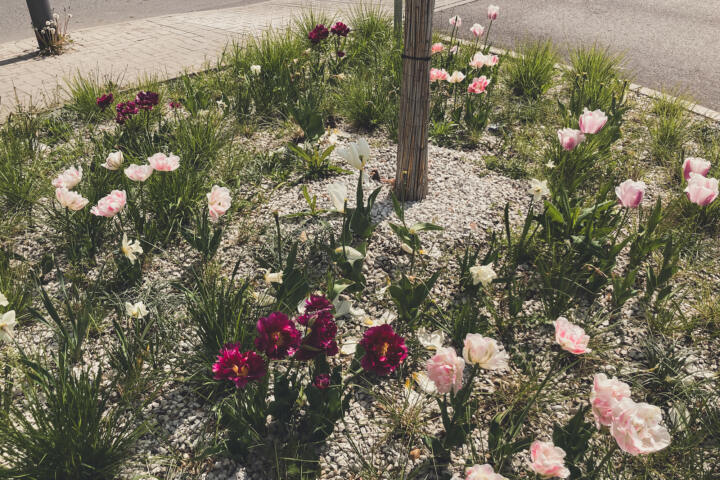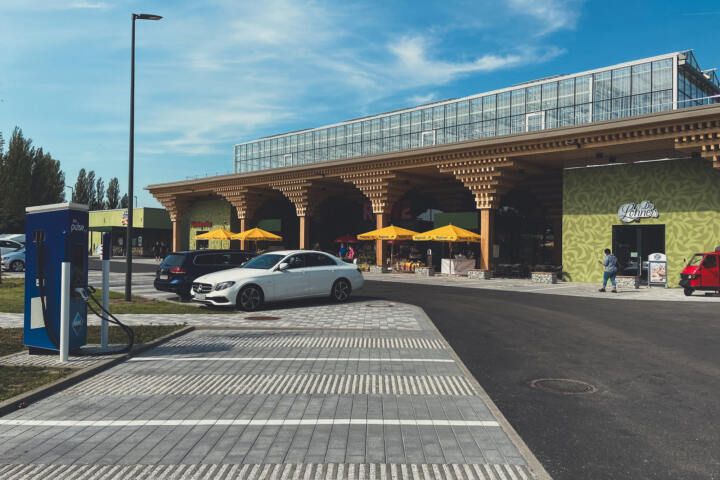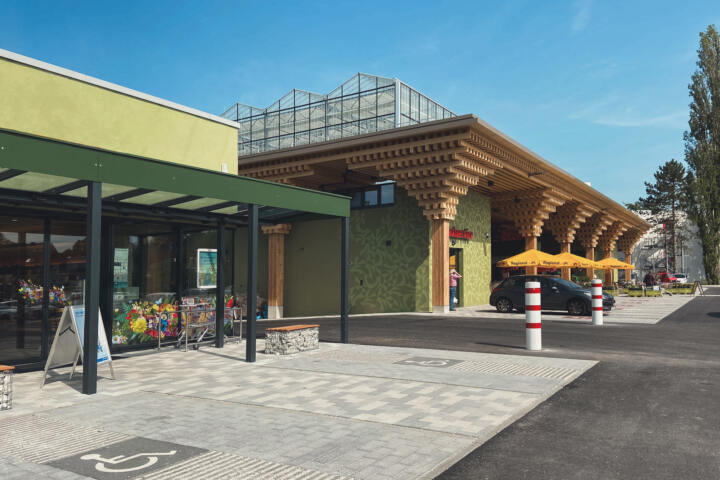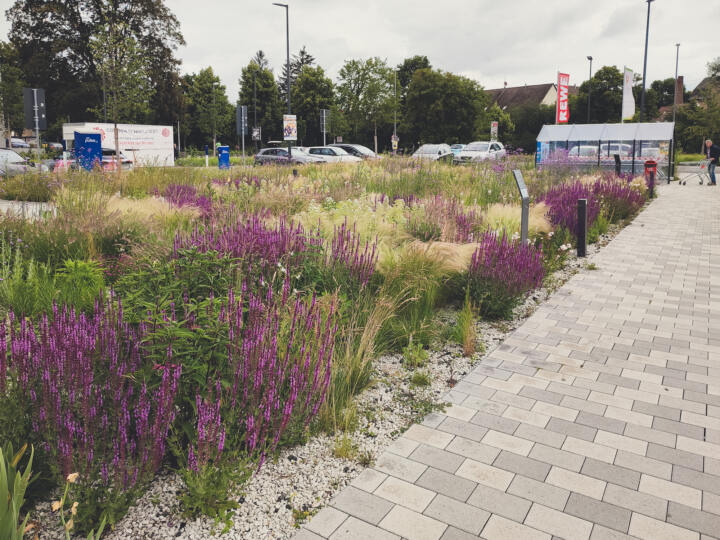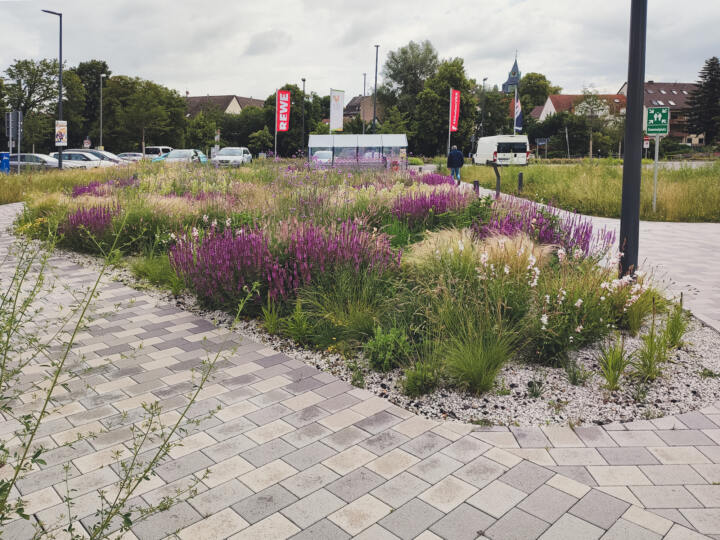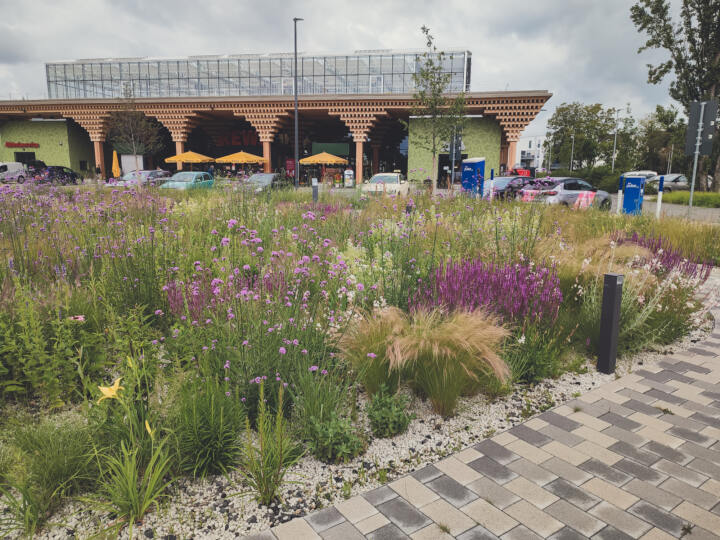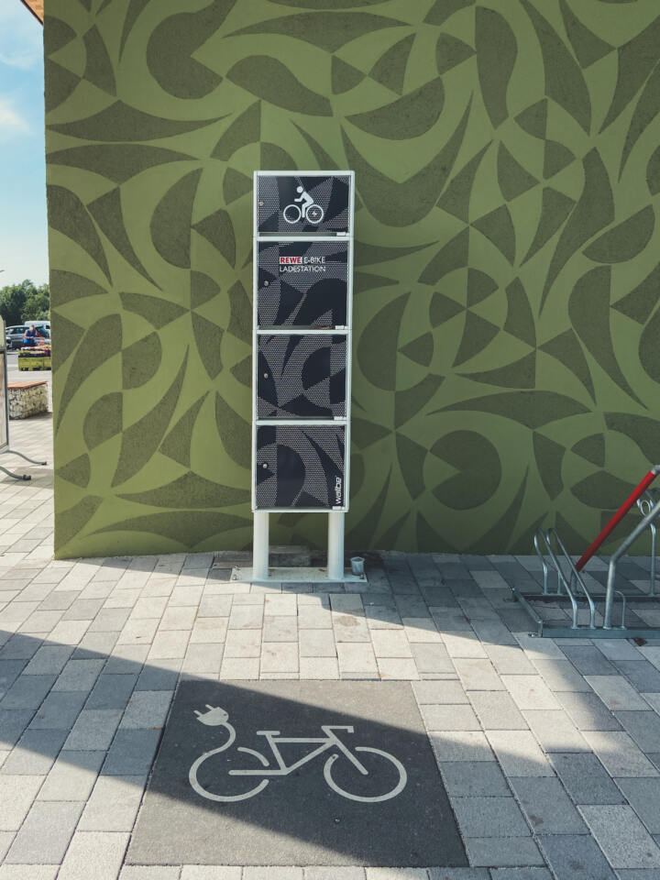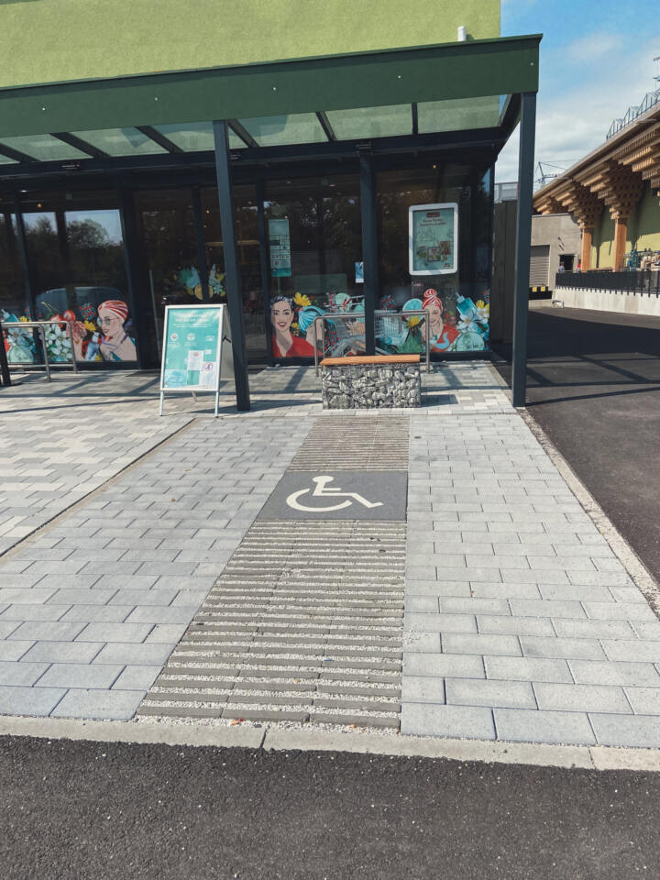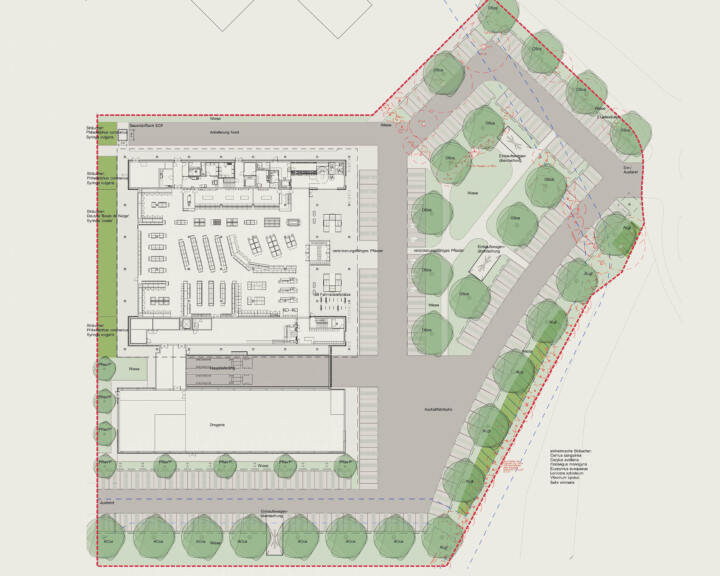REWE Green Building
Wiesbaden – Erbenheim
Client: REWE Markt GmbH
Cost: 7.5 million € total, 1.6 million € outdoor facilities
Area: 7.416 sqm
Service Phases: Lph 1-9
Duration: 2018 – 05/2021
In collaboration with: acme, London; Krebs+Kiefer; ZWP; e2; Knippers Helbig; ECF
In collaboration with the London-based architectural firm ‘acme’, a new supermarket for REWE Markt GmbH has been built. Its unique and sustainable design is intended to serve as a model for other stores.
The supermarket, made of timber and glass, has a unique roof with an aquaponic farm. This shopping-centre-of-the-future both sells and produces resource-saving food products.
The supermarket’s outdoor facilities underscore this innovative concept. A focal point is the green landscaped area, planted with native perennials and urban-climate-resistant hop hornbeam trees, with parking spaces arranged in a radial pattern.
Minimal surface sealing and the establishment of green areas combine to create natural oases that offer climate protection for both people and animals.


