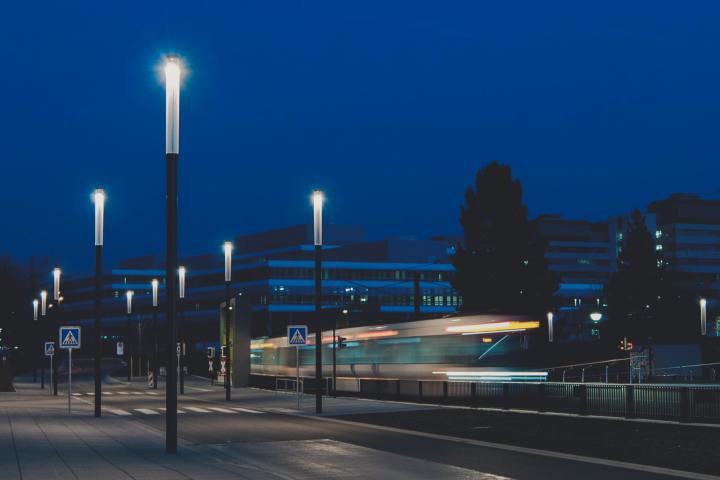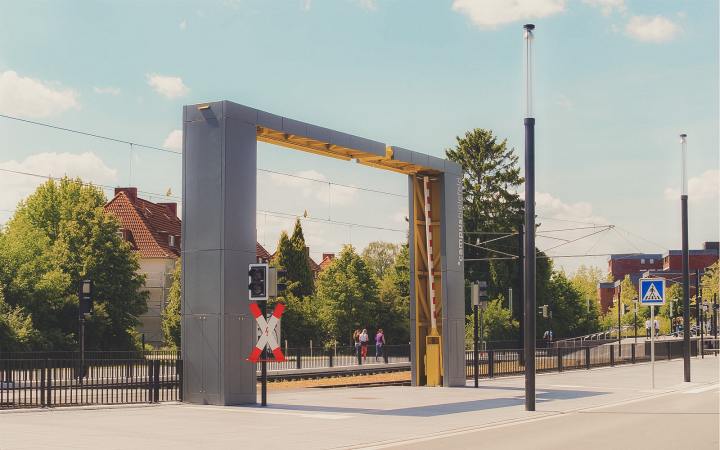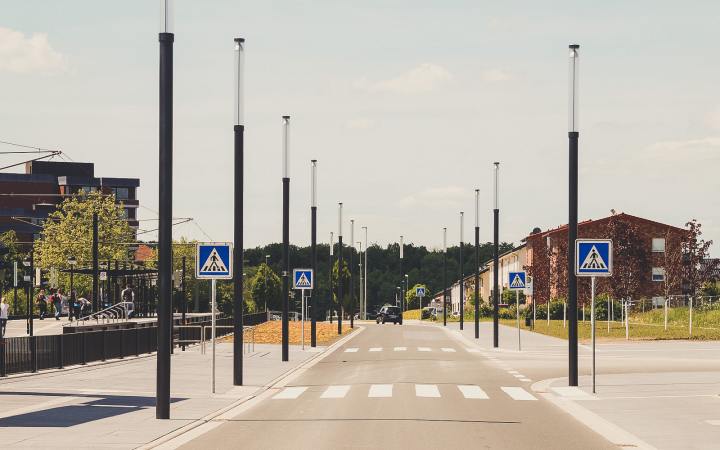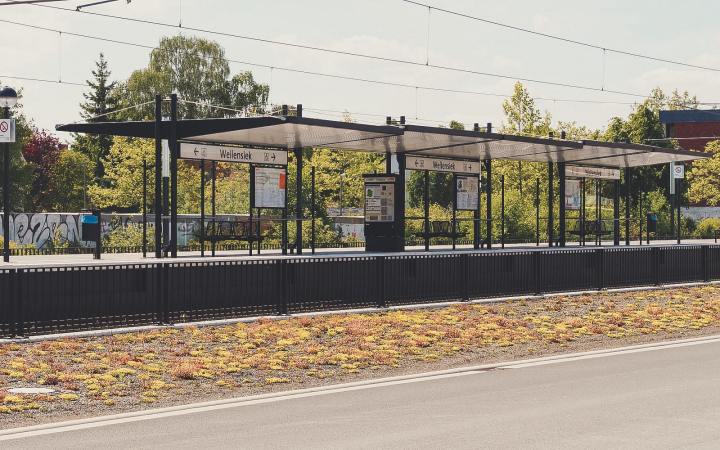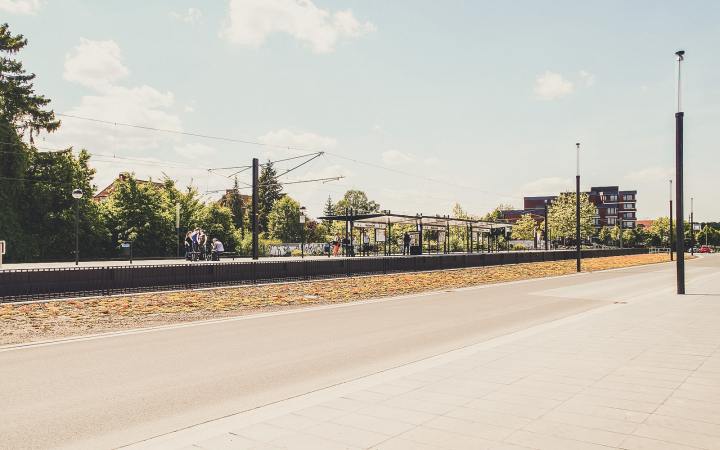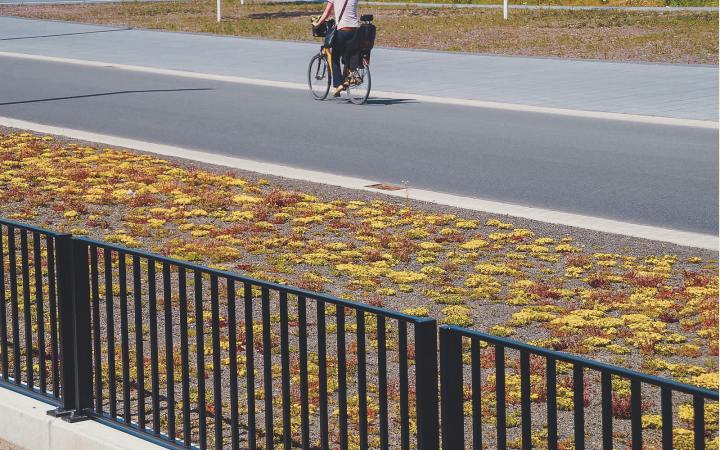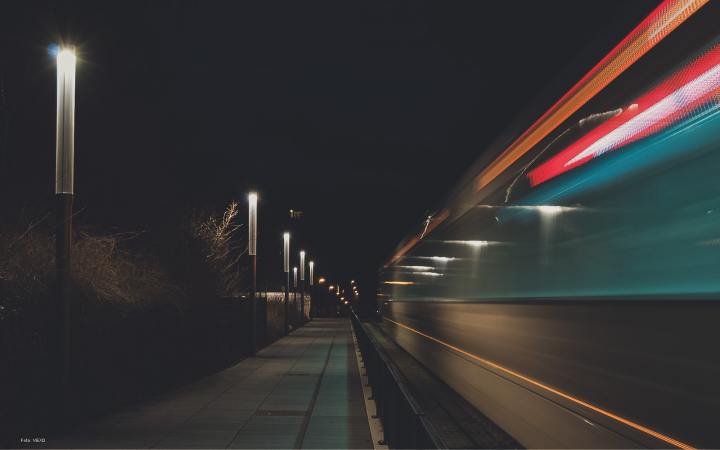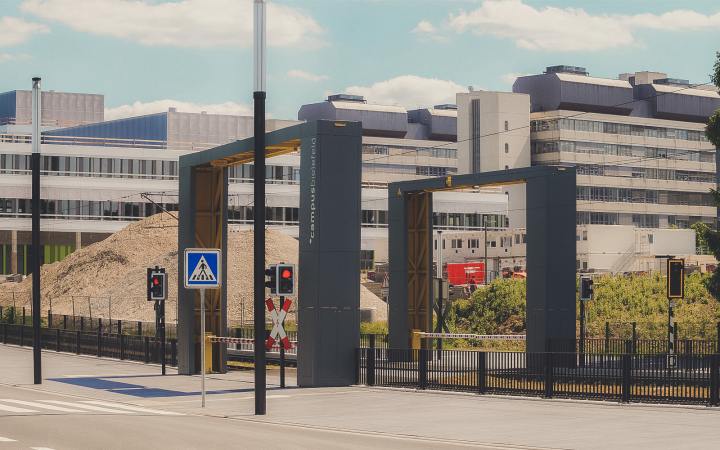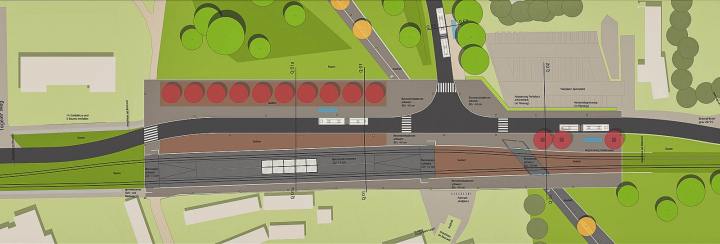University Campus North – Wellensiekplatz
Infrastructure Design
Bielefeld
Owner: Bau- und Liegenschaftsbetrieb NRW/Stadt Bielefeld
Area: 8600 qm
Building costs: ca. 1,5 Mio. Euro
Scope of service: Lph 1-9
Planning period: 2009- (continuing)
Situated next to the idyllic hills of the the Wiehengebirge, Bielefeld’s new university campus (135.000 m2) combines urban qualities with scenic landscape views. The new institutes are linked toghether via a green spine, giving each of the urban modules its own landscape terrace or a so-called „hot spot“ where students can meet and relax.
Whereas the buildings can develop into the landscape up to the needs of the individual institute, each of the terraces will form a singular address and is well-defined in proportion and material.
Inside the modules, plazas, streets and alleys form a well-balanced urban open space.
According to the manufacturer VEXO the brightness of 1,5 Candela was received only by the shining steles, what did work. The car drivers attention who pass this road area at speeds of up to 50 km/h is drawn only by that brightness.
Download Datasheet PDF

