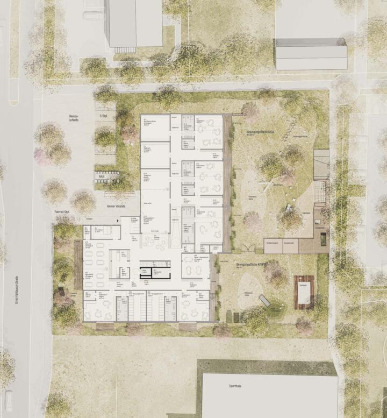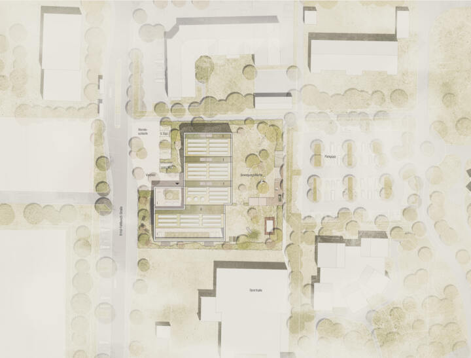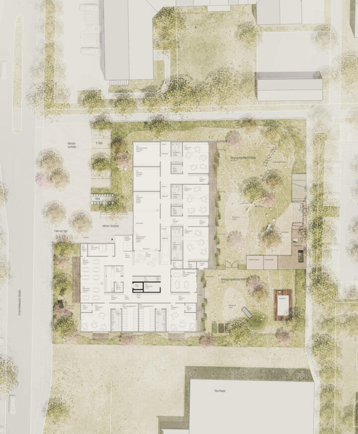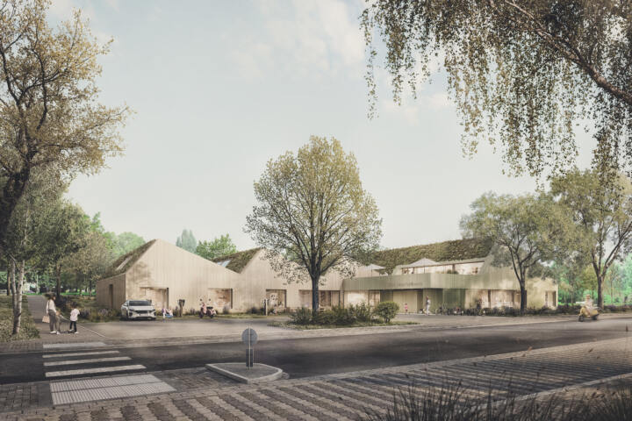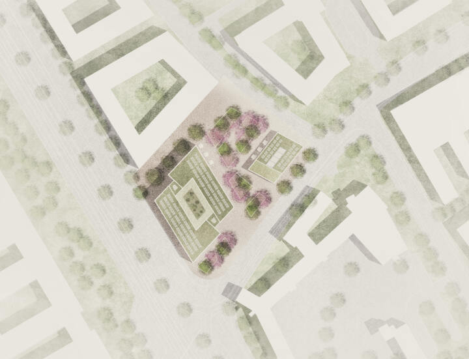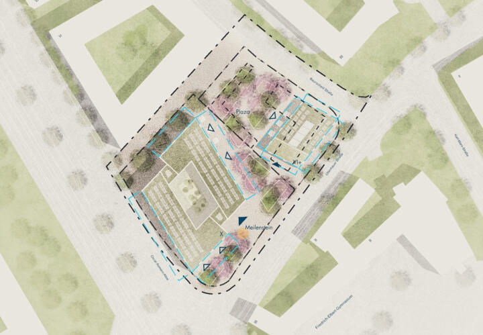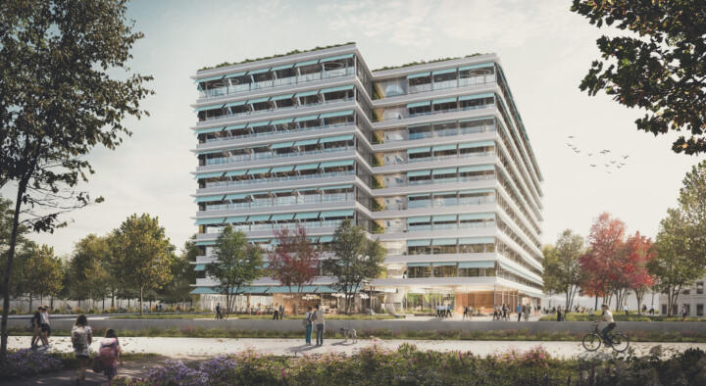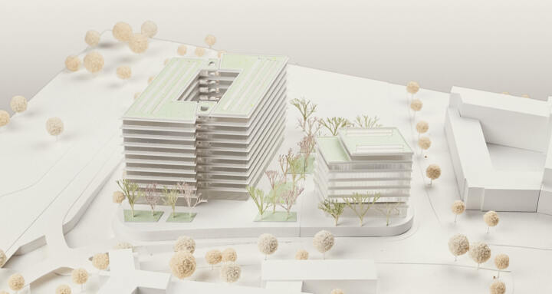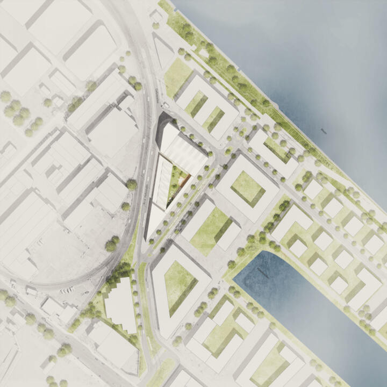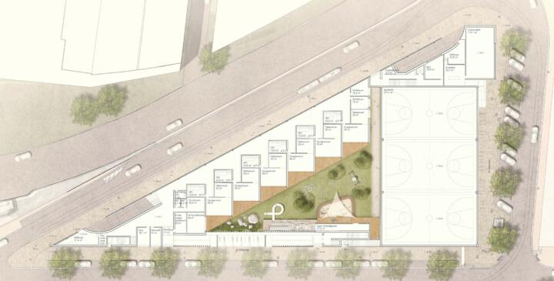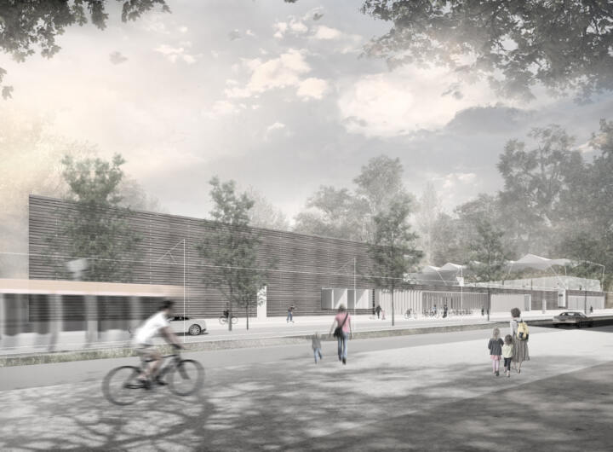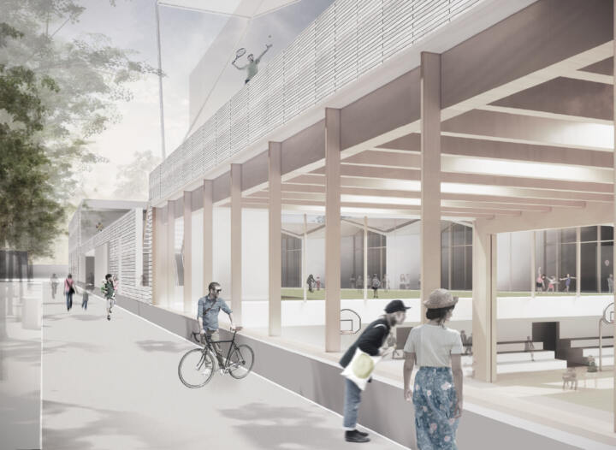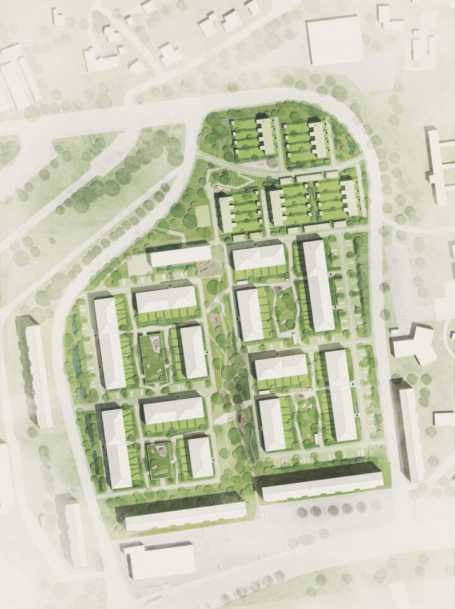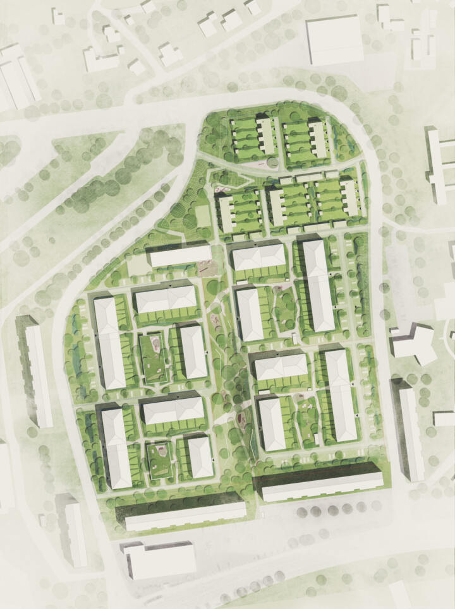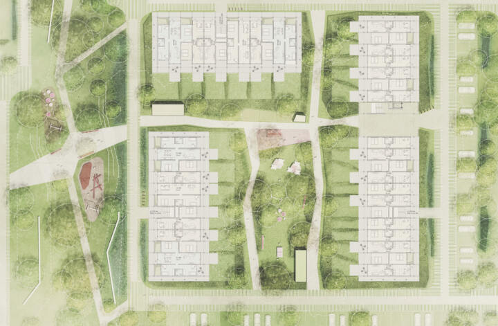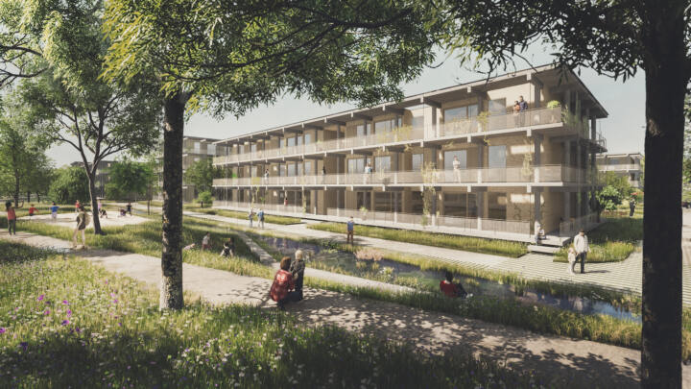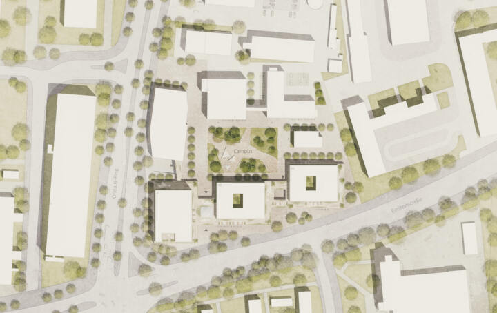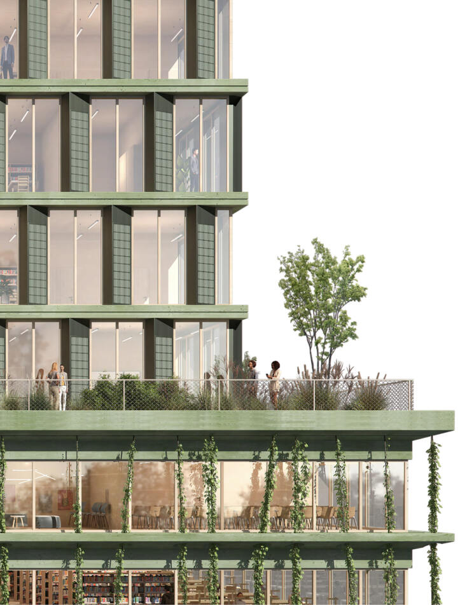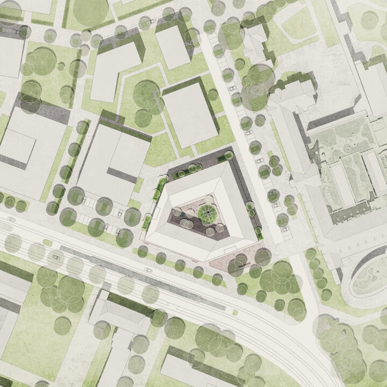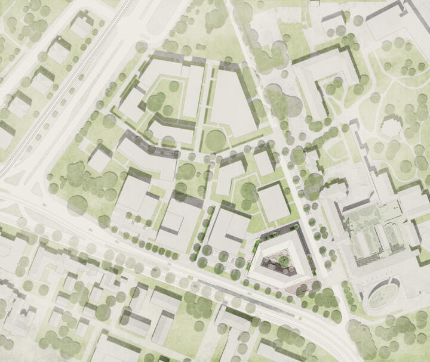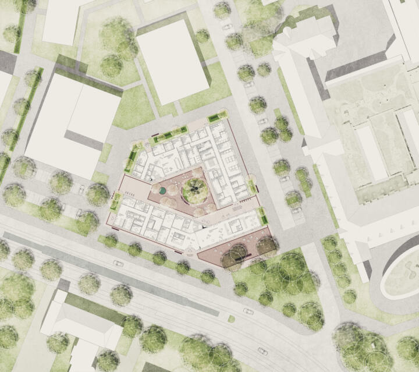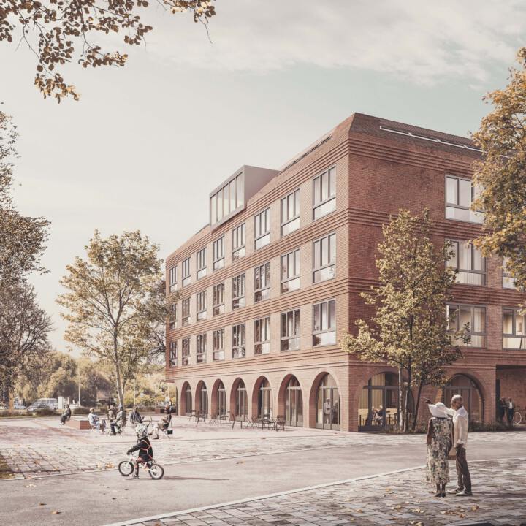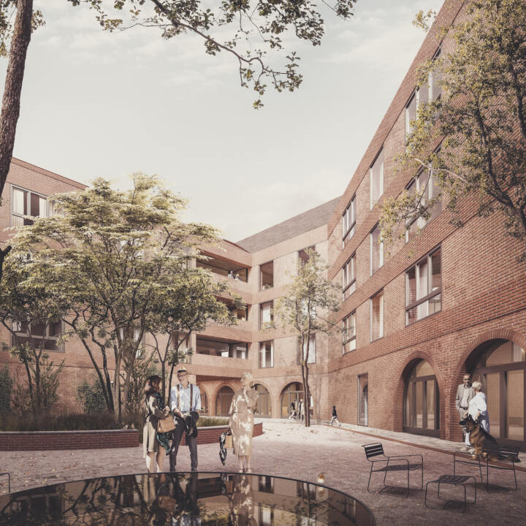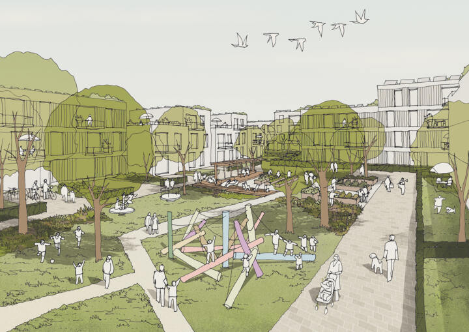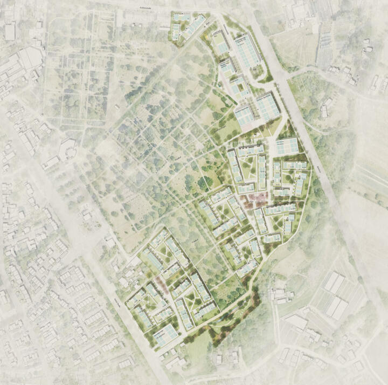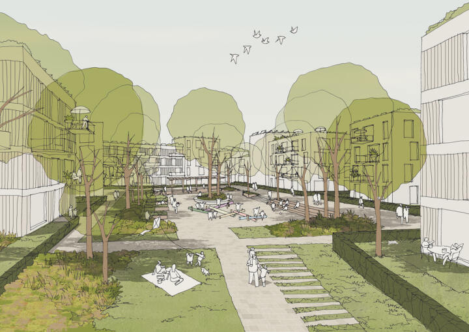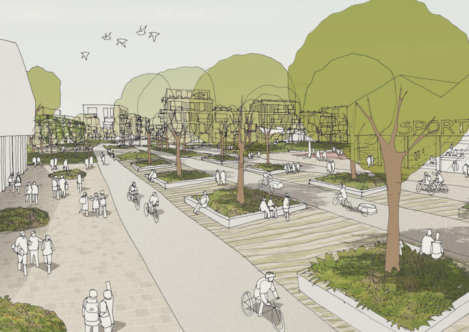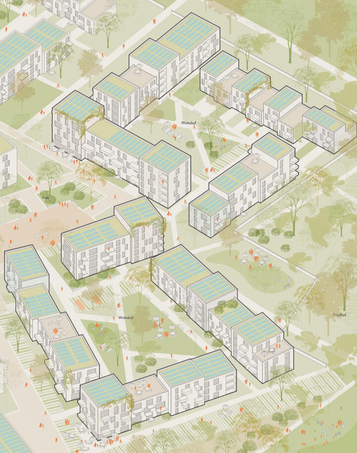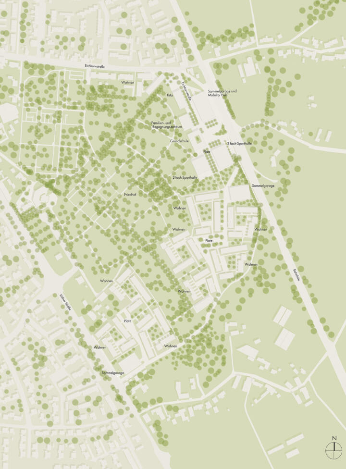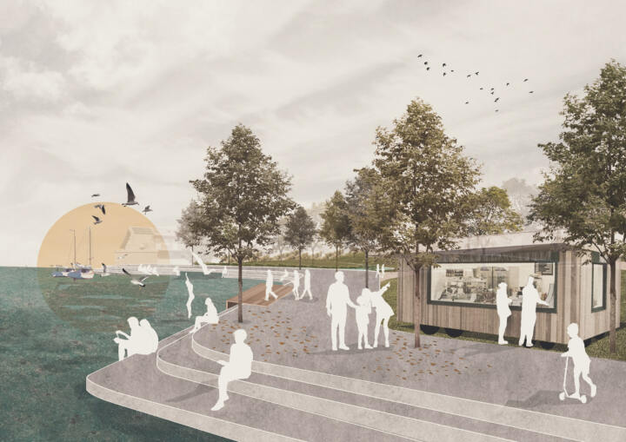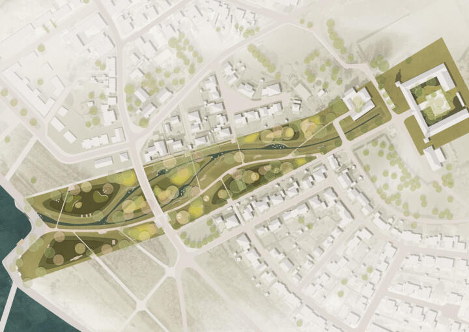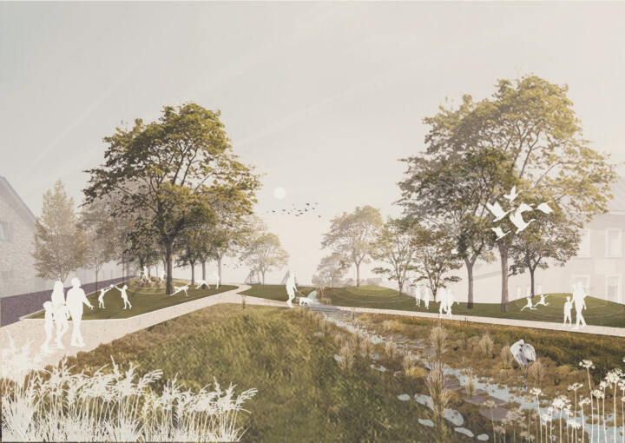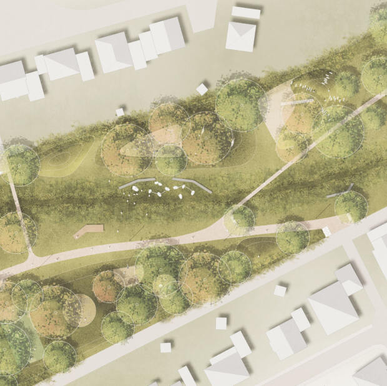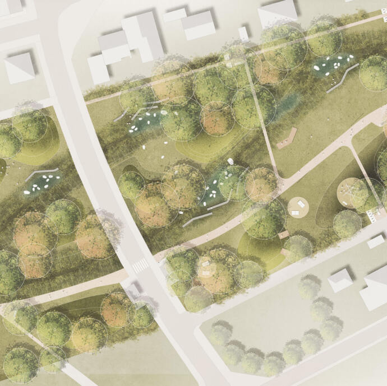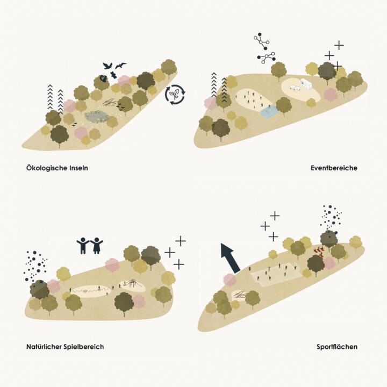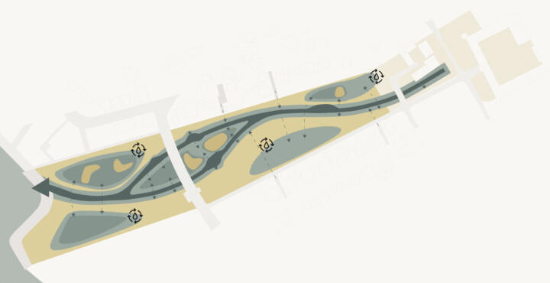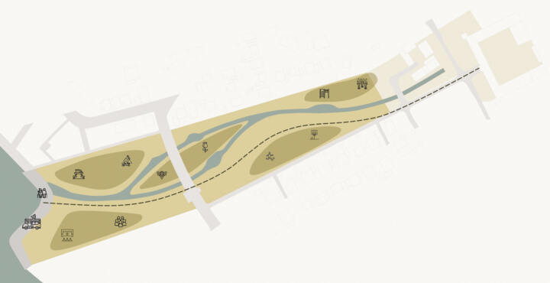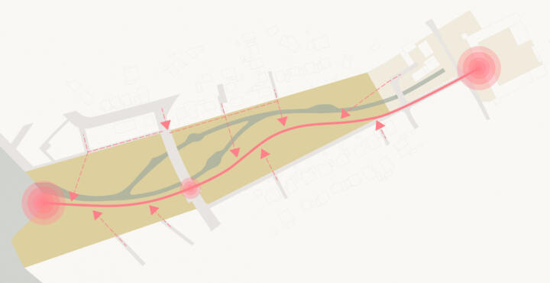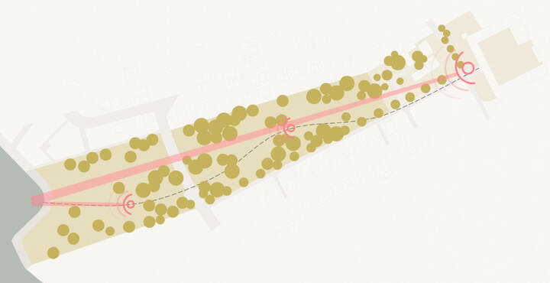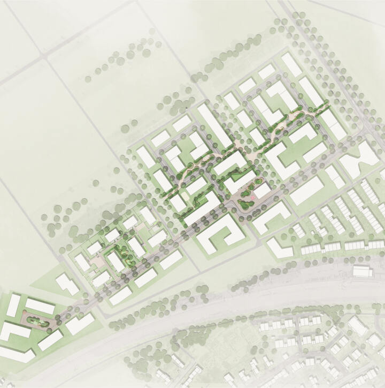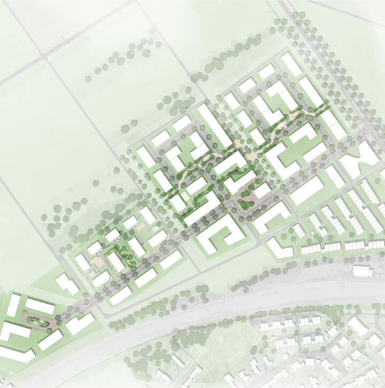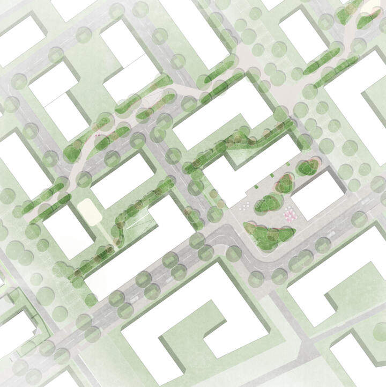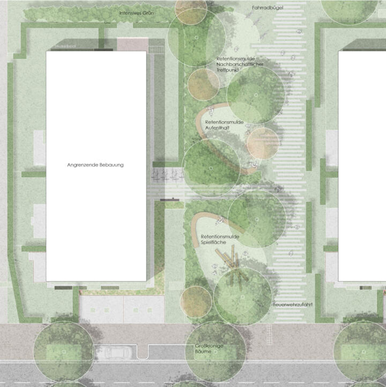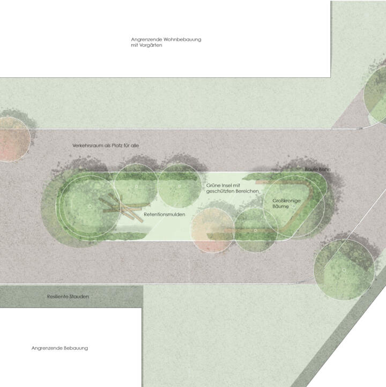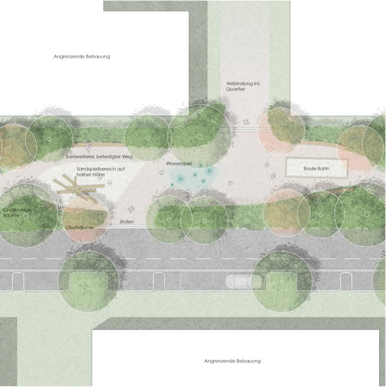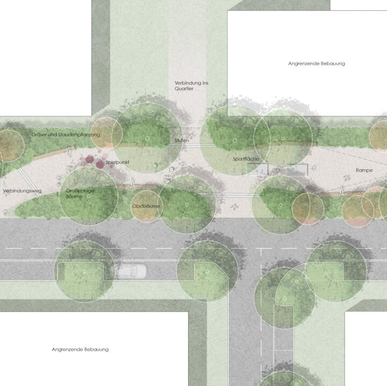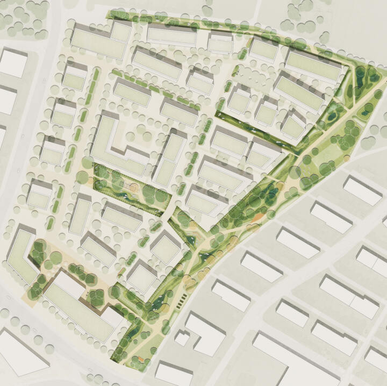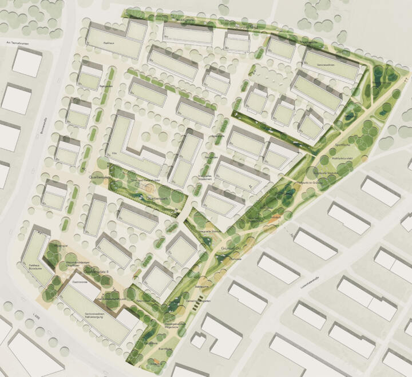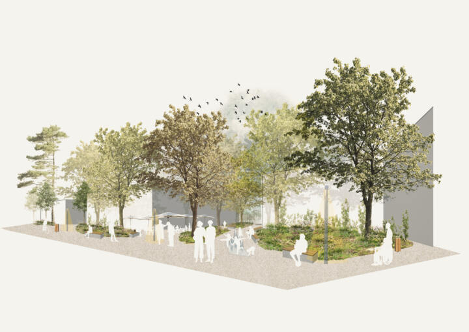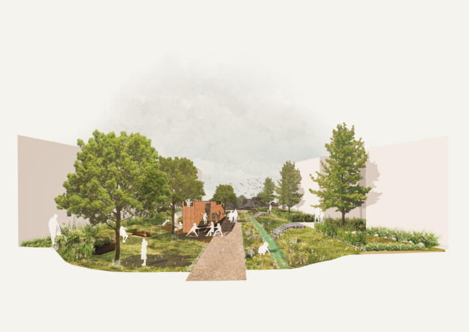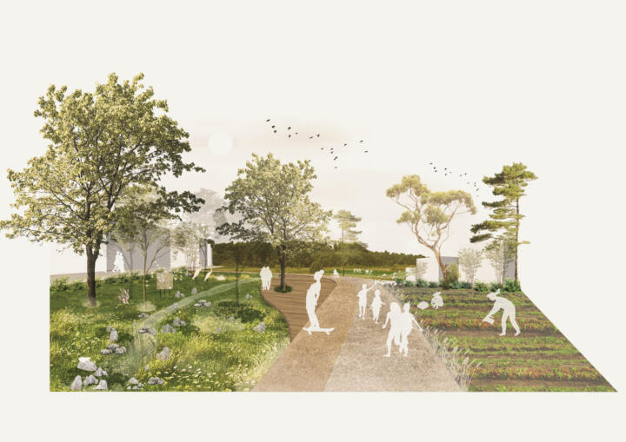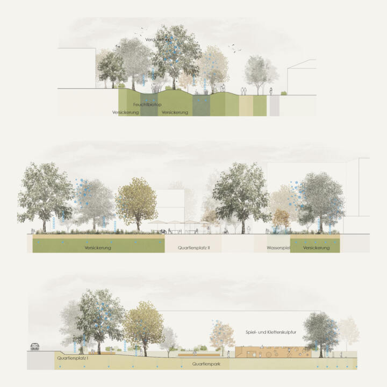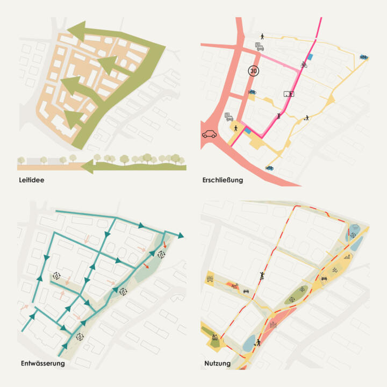Day Care Centre Ernst Fahlbusch | Göttingen
1. Prize | Day Care Centre Ernst Fahlbusch
Göttingen
In collaboration with pape+pape Architekten
With the new building of the day care centre, another educational and social facility is integrated into the existing urban situation of the city. A spacious forecourt including parking spaces forms the entrance area and offers enough space for daily exchange among parents or for events of the KITA. Various climbing and balancing facilities, a covered sand playground and other play and retreat facilities create a sensory stimulating play experience for all age groups. A separate movement area for the crèche contains further play and learning elements for toddlers. The outdoor space is complemented by beds for all children to sow and harvest their own crops. The generously planned terrace also offers the opportunity to taste delicious fruits and herbs from the snack garden.
Large contiguous green spaces, green roofs and terraces throughout, and a few paved areas create an overall concept that is close to nature and blends sensitively into the existing green space. Offsets in the cubature of the building figure and the resulting interior layout create clear allocations and zoning in the open space:
A spacious forecourt, which integrates the turning loop including parking spaces into the design, leaves plenty of space for daily exchange among parents and offers an ideal place for occasional KITA events. A linear play sculpture (which also integrates the wood workshop and the tool shed, among other things) offers a play experience that stimulates all the senses for all age groups, from various climbing and balancing opportunities, a covered sand playground to retreat and cuddle boxes. At the same time, the movement areas of the KIGA and KRIPPE are spatially separated as a matter of course. The outdoor area for the CRIPPER groups can be separated from the rest of the play area by low wooden gates if necessary and will have its own sandbox with deck and playhouse and a small grassy hill with a toddler slide. Enough space remains that further play facilities could be arranged. Beds for sowing and harvesting are provided for both age groups. The terrace at the dining area is embedded in a snack garden with a rich offer of delicious fruits and herbs and screened from the rest of the grounds by low fruit hedges. In the rest of the grounds, too, the shrub borders are enriched with strawberries, blueberries and mint; all shrubs and trees are fruiting and/or suppliers of craft materials such as nut and fruit trees or chestnuts. The green corridor running in a north-south direction with trees worth preserving is completely preserved.
Milestone Federal district | Bonn
Recognition | Milestone Federal district
Bonn
In collaboration with Schneider + schumacher
The high-rise integrates into the block-like structure and serves as a residential and office building with a variety of ground floor uses. The open spaces consist of a lit inner courtyard in the foyer and a publicly accessible green plaza.
The urban development concept envisages two compact solitaires on the two plots – together with the adjacent buildings they form an ensemble with a spatially clearly defined “green plaza”. The ground floor is intended for public use. A foyer at the corner of Ollenhauerstrasse and the future plaza marks an open entrance. A green inner courtyard in the foyer on the ground floor is thus invitingly perceptible into the urban space. Smaller commercial uses, restaurants, cafés, bakeries and fitness studios are proposed uses on the ground floor, which could also be laundromats or to-go markets depending on the tenancy. The flats will have balconies and can be designed as 2- to 4-room flats (at the corners of the building). Due to the noise emission on Oscar-Romero-Allee, the residential use should be realised in the part of the building facing the plaza. Thus, half of the high-rise building would be office and the other half residential. This makes sense because of the address formation, development, facade structure and the shaft layout.
The urban setting creates a strongly greened outdoor space that offers an attractive place to spend time outdoors, even if the first building block is realised exclusively. The continuous carpet of large-format, finely nuanced gray-beige slabs is structured by planting areas in such a way that the access area and areas for outdoor catering are kept generously open. At the same time, quiet and sheltered lounging areas are created without the need for consumption, taking into account all walkways and potential pedestrian shortcuts. The lush, low-maintenance grass/shrub plantings display a continuous, changing flush of flowers throughout the year. They are somewhat lowered to provide retention space in the event of flooding and also absorb normal precipitation so that rainwater only has to be discharged into the sewage system in exceptional cases via the raised inlets. All access roads, delivery and fire brigade parking areas can easily be integrated into the open space concept. For a short break in between or a longer stay outside, benches with and without backrests are arranged along the planting beds, partly across the corner. Loosely arranged sophores show their creamy white blossoms in June, when no other trees are in flower, and amber trees with their scarlet autumn foliage are placed in such a way that both shady and sunlit areas are created.
Gassnerallee Customs Port | Mainz
1. Prize | Gassnerallee customs port
Mainz
In collaboration with schneider + schumacher
The new building ensemble consisting of a day-care centre and a three-field sports hall plays a special role in the Zollhafen district, which is otherwise dominated by residential and commercial areas. The new building parts occupy the site mainly as single-storey buildings. The day care centre has a multipurpose room on the upper floor with a terrace in front. As a contrast to an urban environment in which children grow up in multi-storey residential buildings, all groups receive their own small ‘house’ with a direct ground-floor connection to the outdoor space, which, in addition to play areas for all, also offers smaller, sheltered and covered spaces. The three-court sports hall is buried by one storey to attractively interweave the activities inside with the surrounding urban space via the glass façade. The optional padel court is located at the northern tip of the site. Farm bike parking is located along the building to the east and south.
Garden City Allendorf | Bad Salzungen
1. Prize | Garden City Allendorf
Bad Salzungen
In collaboration with Benkert Schäfer Architekten
For the open space, an attractive sequence from public to private green is proposed – from the “green centre” on the slope, to the more intimate residential courtyards with meeting places and tenants’ gardens, to the private gardens directly at the house – generous balcony zones and façade greening also enable greenery on the upper floors with their own cultivation possibilities. The largely car-free neighbourhood is accessed from the outside, and sufficient parking spaces are provided for stationary traffic on the peripheries. For emergency vehicles and individual deliveries, parking areas and visitor and handicapped parking spaces are available at a maximum distance of 50 m from each building, quiet play streets allow direct access to each flat.
The urban structure of the new Garden City Allendorf will be embedded in a green area with lush planting of various tree species as well as shrub, perennial and grass plantings, with the aim of achieving a high degree of biodiversity and creating a diverse habitat for humans and animals. A low degree of sealing is aimed at in order to form a high urban climatic comfort. The aim is to develop the garden city into an attractive landscape space with an interflowing green structure that has a park-like character and thus creates a high degree of open space quality. The open space structure of the neighbourhood features private, semi-public and public open spaces that offer the residents places of retreat and places to come together, thus generating a diverse and attractive range of places to stay. The urban structure creates several semi-public inner courtyards, which are barrier-free places with multifunctional use and mediate between the residents spatially.
The neighbourhood is interconnected with the surrounding area and creates links to the city centre and the historic graduation house, thus representing an important building block in the overarching urban structure. The “green axis” in the centre of the garden city, which merges with the inner courtyards to form a large garden landscape and gives the site a uniform, distinctive and typical character, represents a special open space potential. Like the other areas of the garden city, it is also designed to be barrier-free and connects all areas of the neighbourhood from north to south and east to west in a terrace-like manner, with enclosed play and recreation areas. The neighbourhood square forms the head of the “green centre” in the centre of the neighbourhood and creates a clearly defined meeting place.
In the residential courtyard 1a, two summerhouses are provided for residents to store bicycles and rubbish containers. In addition, there is a small garden shed in the centre of the courtyard to store gardening equipment and furniture. The courtyards have semi-public open spaces such as a courtyard square, neighbourhood garden and vegetable gardens, thus generating leisure and recreational functions for the residents.
The aim is to drain the rainwater within the neighbourhood and thus create synergies that generate positive climatic and design aspects. Rainwater is channelled into the adjacent open spaces and collected in swales and retention areas. Sealed areas are also drained into the adjacent green spaces and, if necessary, collected in open swales. Part of the rainwater is collected in underfloor trenches and fed to the trees. The aim is to infiltrate, store and evaporate the rainwater within the neighbourhood and thus improve the microclimate.
The open space concept aims to create spatially diverse and differentiated open space typologies that structure the neighbourhood and, in combination with the urban design, lend it identity. Special attention is paid to climatic aspects, which is expressed by the low degree of sealing and the associated high degree of infiltration and high biodiversity.
New Campus Mathematics and Computer Science University of Münster | Münster
3. Prize | New Campus Mathematics and Computer Science University of Münster
Münster
In collaboration with Atelier30
There is street-side planting of field maple and green islands with shade plantings of climate-resistant bluebell trees and Japanese corded trees in groups with integrated benches. The plateau of the institute garden on the 3rd floor forms an accessible green open space with a high quality of stay. A pedestrian passage in connection with a greening of small trees, shrubs, hedges and grasses creates an additional spatial network of the seminar areas in this area, which are assigned to the individual institutes. Various seating options with awnings and planters invite people to linger and engage in scientific discussions. The sustainable concept includes a CO2 neutral building with climate relevant aspects. For the landscape architecture this means green facades and roofs, rainwater harvesting for irrigation of the planting areas, support of biodiversity and microclimate.
Stephansstift Green District , Building Site 5 - nursing home, senior housing | Hannover
Recognition | Green Quarter Stephansstift, Building Site 5 – nursing home, senior housing
Hannover
In cooperation with RKW Architektur +
In the south of the newly created ‘Green District’, a new nursing home building is being planned with associated open space which, due to its location, will function as an entrance to the new neighbourhood. In order to do justice to this task, the scheme offers a generous, open square composed of water-bound road surface, which picks up on the tree motif from the existing buildings to the south. This large square acts as a distinctive marker to signify the main entrance to the southern building block. In addition, the entire square is designed as an infiltration-ready porous surface.
The newly planned inner courtyard of the new building forms the heart of the open space. The generously sized circular lawn is bordered by seating elements, so activities that normally take place in the building can also take place in the open air. This space is surrounded by a dense grove of trees (Alnus incana), which gradually thins out as it progresses from the lawn into the rest of the courtyard, and creates shady places in which to relax. The inner courtyard lawn is designed topographically as a retention area, connected to a French drain cistern system, which not only provides water for the trees, but also stores rainwater.
The areas surrounding the buildings are designed as retention areas. These are supplemented by planting site-appropriate shrubs and grasses that promote biodiversity and create a varied appearance.
The entire drainage system functions as an open swale drain combined with retention areas where rainwater is first collected and can then slowly seep away. A large portion of the accumulated rainwater can thus either seep away or evaporate on site.
Plankerheide | Krefeld
3. Prize | Plankerheide
Krefeld
In collaboration with schneider + schumacher
Urban islands in the green
The outstanding quality of the new neighbourhoods is their location between the park-like cemetery and the nature reserve of the Bruch. The concept organises the neighbourhoods as islands in the green space and creates connections via green corridors between the cemetery and the fields. Manageable settlement contexts are created, each with its own centre and different focal points. These focal points correspond to the functional requirements, which in turn refer to the location to Fischeln’s town centre as well as to the traffic connections.
It seems sensible, for example, to locate the public functions of the House of Education with primary school, parent centre and day care centre, as well as the sports halls in the north, where the tram and the K-Bahn provide convenient transport links. Here, a multi-storey car park and a few stopping places have also been chosen in an accessible location that does not require crossing the residential quarters to pick up children from school or daycare. The area on Kölner Straße is already separated from the other areas of the development by the southern cemetery area. It therefore makes sense to establish a separate urban village context here. In addition to the residential buildings with terraced houses, semi-detached houses and apartment buildings, an above-ground neighbourhood car park adapted to the number of parking spaces required is located here, as in the other two islands. The middle island, which adjoins the cemetery area to the east, has a similar but somewhat more organic structure.
The islands themselves have blocks of different sizes that are semi-open around a courtyard. This structure refers to the existing square courtyards in the neighbouring landscape and interprets them further. The development of the courtyard connections features all different types of housing to allow for a good social mix and interaction between the generations.
Traffic/mobility concept
The concept is based on the idea of creating a low-traffic neighbourhood that should not be crossed by MIV. The existing connection at the edge of the area between Eichhornstraße and Kölner Straße is to continue to be reserved for cyclists and pedestrians only. A new, spacious traffic area connects the centres of the islands and is designed as a shared space. Only a few private vehicles will be on the road there; in the future, the self-driving shuttle will operate here. The tree-lined street space offers space for all road users and, thanks to its furniture, surfacing and high-quality fittings, is a space for neighbourhood residents to meet. The neighbourhood garages contain parking spaces on the upper floors, while the ground floor is to provide additional uses such as a bicycle shop with a workshop, a kiosk, if possible, a café, and of course a bicycle garage as well as opportunities to rent bicycles, e-bikes, cargo bikes, scooters, trolleys for transporting shopping home, etc. The neighbourhood garages are also to be equipped with a bicycle park. The network of paths for pedestrians and cyclists connects as well as possible with the paths in the surrounding area and the cemetery and develops them further into the neighbourhoods.
Open space: design elements
The urban design figure divides the open space very naturally into attractive public square and play street areas without traffic impact, semi-public residential courtyards and the private green spaces allocated to the ground floor flats. All square and street spaces follow the principle of the sponge city with the highest possible proportion of infiltration-capable pavements, sunken tree beds for rainwater retention and a balanced mix of green and paved areas to create an optimal amenity and play area. Where appropriate, rainwater is channelled into open gutters and ditches and, where possible, infiltrated into the area. All footpaths in and through the neighbourhood are naturally linked to the network of paths in the cemetery and the surrounding area. In addition to the obligatory climate resilience of the large trees, the plant selection is oriented towards a flower-rich, near-natural appearance with high drought tolerance, which not only strengthens biodiversity but also offers varied flowering aspects throughout the year. The furniture in timeless design under the motto Less-is-More aims at the highest possible utility value for all age groups and is built in a robust, vandalism-proof design. If there is sufficient interest, the designation of areas for social farming in the inner courtyards of the blocks is conceivable. These are designed as meeting places for the closer neighbourhood with play facilities for the younger children, communicative bench and table groups and sufficient lawn areas for playing and storage.
Economy and sustainability
A sustainable neighbourhood is defined above all by changeable, flexible but durable structures of development and building. Materials and furnishings are of high quality, and are planned to be recyclable throughout. Sealing is kept to a minimum, which can be achieved by reducing the number of drivable areas. The near-natural design of the meadow areas favours biodiversity and the water balance; the continuation of the characteristic tree population from the cemetery into the green corridors also ensures a pleasant, cool microclimate. Square areas are sparsely paved, action areas can also be designed with water-bound surfaces and are shaded by typical square trees and enhanced with water features or fountains. The courtyard areas are suitable locations for shady tree plantings because they are not underpinned by underground garages, so that overall a green, tree-covered neighbourhood is created that has a favourable climate for people and the environment.
Popular neighbourhoods are sustainable neighbourhoods: Following on from the spacious, tree-lined residential areas of the north of Krefeld, a neighbourhood with a generous, relaxed atmosphere is to be created here, with which the residents like to identify and which enables a modern, casual and diverse existence in harmony with the surroundings.
En route to the lake | Inden-Schophoven
3. Prize | En route to the lake
Inden-Schophoven
Inden Schophoven’s new green heart.
Open space concept ❘ Over the coming years the entire surrounding area is due to undergo major transformation. An expansive industrial zone, currently inaccessible, will give way to an extensive recreational area with a lake, and this will be made accessible to the public. This will mean a radical change too for Inden Schophoven. This transformation offers a huge opportunity for sustainable development, since the whole region will not only be facing substantial demands due to the change in utilisation, but also climate change. Our design responds to both these key factors. The future park will become part of the region’s tourism concept and at the same time provide a sustainable local recreation area with blue-green infrastructure, while also creating a vista stretching from the Müllenark estate to the lake. Alongside the design for the park, the Müllenark estate will also be incorporated into the project. Here, in future, the focus will be on tourism with the creation of a green inner courtyard incorporating comfortable seating areas for both gastronomy and hotel guests.
The blue-green ribbon ❘ The park stretches from the Müllenark estate to the edge of the future lake. A meandering path connects these two places in a natural way. The path is flanked by a similarly curved retention basin, which splits as it reaches the lake, forming an island. The concept envisages not only the collection, infiltration and evaporation of rainwater within the park grounds, but also channelling rainwater from the surrounding publicly accessible areas into the park and then into the retention basin. Following heavy rainfall, this will create a watercourse leading into the lake. During periods of normal rainfall, individual puddles will form within the trough thus producing constant fluctuation between a water-bearing depression and a dry, utilisable hollow. A selection of resilient plants emphasises precisely these features. In addition to the central depression, some of the remaining areas are also slightly deepened, so they too can serve as retention areas during periods of heavy rainfall.
Modelling ❘ The entire park area is modelled according to these demands and uses, with the principal aim of ensuring all materials remain on site. Excavated spoil from the depression will be employed to form small hills for play and relaxation, or landscaped with plants. The new island will also use this spoil to form it and build it up. Here, intensive greening complete with nesting and nourishing shrubs and insect hotels provides a refuge for animals.
Resources and planting ❘ In selecting materials, emphasis has been placed on the responsible use of resources. Great importance is attached to ensuring short supply routes, using local materials and CO2-neutral forms of production. The extent of paved areas is deliberately kept to a minimum. It is only the meandering paths and the access routes through the park that have a water-permeable surface, whereby the top layer is strewn with a local gravel mix. The area next to the lake will be paved in keeping with the overall plan for the lake promenade. The steps in front are made of prefabricated concrete elements, providing an attractive place to linger right by the water. Furniture and play equipment in the park will be manufactured from certified, durable wood. Planting in the park is deliberately varied, with intensively planted areas alternating with open lawns and meadows. Towards the periphery, areas become more intensively planted. Not only do the various tree types stand closer together, they are also underplanted with shrubs. These are nourishing shrubs and thus provide habitats for animals. In selecting the plants, careful thought has been given to species diversity and sustainability, with a view to increasing biodiversity in the park.
Promenade and transition to lake ❘ The development of Site 2, located between Schlichstrasse and the future lake, will take place in several stages. In the next few years, the existing completely greened shielding wall will be preserved. This area will only be accessible via a simple network of paths. The meandering path through the park, leading from the Müllenark estate continues as a smaller path over the shielding wall and terminates in a viewing platform from which visitors can trace the area’s evolution – from open-cast mine to lake – on display boards highlighting this transformation. Two temporary areas on the shielding wall itself, invite visitors to linger under the trees. To mark the access to the emerging park, troughs already extend under the road as far as the embankment, so rainwater can be captured directly. In order to later merge these two sites into a single park and to create both a visual axis and a hydraulic engineering connection from the Müllenark estate to the lake, the existing shielding wall will be demolished.
Schlichstrasse ❘ A zebra crossing is being installed so that visitors can cross Schlichstrasse safely and move easily between one side of the park and the other.
Lighting concept ❘ Lighting is designed to structure the night-time atmosphere and ensure visitors’ safety. Dark corners and potential danger spots will be illuminated. This will encourage people to use the park during the evening hours and help create a feeling of security. To prevent vandalism, a sufficient number of high mast lights will be provided at regular intervals equipped with energy-saving LED luminaires, which not only protect the environment, but also reduce running costs. Park lighting is also designed to be respectful of the surroundings and prevent any disturbance to wildlife.
Hilgenfeld | Frankfurt
3. Prize | Hilgenfeld
Frankfurt
In collaboration with dirschl.federle architekten
‘Living with green loggias’ is the leitmotif of our design. The green spaces of the Hilgenfeld connect the neighbourhood and integrate the loggias of the flats.
Building B3.2 with commercial and residential units responds to the square in front of it. It forms a head situation at the corner of the square, in which a publicly accessible use with an effect on the square was to be accommodated.
The public open spaces, which are spread across the entire neighbourhood, offer the opportunity to create a green connection between the individual residential areas. This creates an important cross-connection with isolated widenings and squares that increase the proportion of greenery and offer additional recreational areas and meeting points.
Green spaces
Green spaces, in particular areas with trees, have a positive effect.
Fine dust reduction, pollution control, shade and a cooling effect are the measurable values. But spending time under a tree canopy, sitting in a meadow, gardening together, the aesthetic effect, the pleasant odours of flowers and fruit are just as perceptible as they are beneficial.
When selecting trees and shrubs, care should be taken to ensure that they are not sensitive to the changing conditions caused by extreme summer temperatures, periods of drought, heavy rainfall etc. at the site. Open tree discs and the planting of trees and tree trenches underneath lead to a significant reduction in surface runoff, while at the same time increasing infiltration and evaporation values.
Nourishing shrubs and nesting and breeding opportunities are provided for “green diversity” within the planting areas. When selecting the trees and shrubs, climatic trees will be excluded. Special trees such as the hop hornbeam and the bluebell tree are planted in the squares. In this way, the areas differ from one another and always offer different highlights throughout the year. The flowering and fruiting of the trees is also taken into account in order to provide food for insects and birds. The habitus of the trees is chosen so that they create a large shaded area, especially in the traffic areas.
Rainwater
In the spirit of the sponge city concept, the aim is to keep as much rainwater as possible on site, allow it to seep away and/or evaporate and thus positively change the climate in the neighbourhood in the long term. Where possible, rainwater is therefore drained away via the green spaces. In addition, the lowered square areas provide retention volume for heavy rainfall events. Only excess water is released into infiltration channels. The increased number of trees planted is a key factor. The trees provide shade in the summer months and thus sustainably reduce heating, they absorb rainwater and release some of it again through evaporation.
Spaces and uses
With their elongated shape, the two squares P 2 and P 3 form the southern end of two sub-areas in the new neighbourhood. These public communal areas are intended to be understood and used as green transitional and connecting spaces: direct access from the neighbouring areas to the north means that neighbourly life and play are offered here in the immediate vicinity of the living space, and these green spaces also connect the sections of the neighbourhood with each other in an east-west direction. The lush green setting creates a protected space that nevertheless remains open and inviting. Accessible via ramps and steps, the recessed areas offer space for play and sports as well as various places to spend time. Due to its slightly lowered position, the square is an important component of the rainwater concept. In the event of heavy rainfall, the rainwater can be temporarily stored so that it can then evaporate and seep away over unsealed surfaces. Squares P 4 and P 5 will be designed in the same way. Here, too, intensively planted areas will be created with play and recreational facilities. In area P 4, the paved area for the fire brigade will be reduced to the essentials; necessary traffic areas and planted areas will interlock and form soft transitions.
The neighbourhood is invited to meet here on the long benches in the shade under the trees. The small square P 5 forms an island within the necessary turning loop. As very little traffic is expected here, the entire street space can be designed as a square. The inner area forms the green centre. Hedges create a retreat here and large trees provide the necessary shade for the paved areas. Retention areas are also generated here
Rainwater is collected in the recessed areas of the squares and seeps away or evaporates. Integrated or neighbouring plants are selected with a view to tolerating longer dry periods and temporary water accumulation.
Cornflower Square forms the heart of the neighbourhood. Commercial areas and cafés are located here, giving the square a special significance as a place to spend time. The central idea of bringing plenty of greenery into the neighbourhood is also continued here. The green spaces extend across the square and at the same time form a frame towards the street. The areas planted intensively with shrubs and grasses are supplemented by infiltration troughs at the edges. The centre of the square is deliberately kept open to provide space for events such as flea markets. Small drinking fountains offer the opportunity for refreshment and play. 2 cafés line the edges of the square.
Brunnenquartier | Karben
Recognition | Brunnenquartier
Karben
Open space concept ❘ The Brunnenquartier in Karben will be a future-oriented residential neighbourhood characterised by its blue-green infrastructure. One key component is the green corridor, with areas of park to the north and east. This interconnects with the neighbourhood in the form of green fingers of varying widths and lengths, and so offers an open space of enhanced quality and easy accessibility. For the neighbourhood itself, in terms of its proximity to Frankfurt and a direct connection to rail transport, there is great potential for development.
Neighbourhood squares and green corridors I The green corridors both frame and run through the neighbourhood, with curved paths linking up the key locations in a natural way. The paths are flanked by similarly curved retention basins that widen several times along the way to form wetlands. The concept envisages that not only the rainwater that accumulates in the park is collected, seeps away and evaporates here, but rainwater from all the surrounding residential neighbourhoods too. This will create watercourses and extensive areas of water after heavy rainfall, which, in addition to being ecologically beneficial, will also encourage visitors to play and linger. During periods of normal rainfall, only a few puddles form within these troughs; during longer periods of drought, they lack water altogether, resulting in a constant flux from wet to dry hollows. The selection of resilient plants emphasises precisely these characteristics. Even in dry hollows, the planting also indicates the presence of moist areas. In addition to these deliberately shaped depressions, other areas, such as those devoted to sports, are slightly deepened, so they too can function as retention areas in the event of heavy rainfall. While the green corridors are designed to be more open and flexible in their use, the central park area will become a heavily used neighbourhood park. There are numerous opportunities for getting together here. These include, close to the proposed child day-care centre, a large playground with equipment and a climbing frame made of certified, durable wood.
Neighbourhood squares ❘ The first section of the neighbourhood park is formed by a small neighbourhood square to the west, which serves as a meeting spot. Here, large trees provide shade and benches offer places to sit down and relax. Bicycle racks are located on the perimeter. The entire square consists of a barrier-free water-permeable path that links directly into the paths through the green corridors. The southern square is a lively outdoor area where shops and cafés are located, inviting people to linger on the square. Here too, generous planted areas provide areas where rainwater can collect, seep away and evaporate. Paved areas are to be minimised in favour of creating large green spaces. Trees in the green landscaped areas also serve to shade the paved areas and prevent them from heating up in summer, creating a pleasant microclimate.
Materials and planting ❘ In selecting materials, emphasis has been placed on the responsible use of resources. Great importance is attached to ensuring short supply routes, using local materials and CO2-neutral forms of production. The amount of paved areas is deliberately kept to a minimum. Curved paths through the park have a water-permeable surface, whereby the top layer is strewn with a local gravel mix. The generously dimensioned path through the park will be divided into two areas. A barrier-free 1.5-metre-wide strip will be paved and offer a circular path to serve the needs of skaters, bobby cars and scooters for example. The remaining strip of 2.5 metres will be resurfaced as a water-permeable path. The park’s planting scheme will be intentionally varied, with more intensively planted areas alternating with open lawns and meadows. Towards the edges, vegetation is intensified. Not only do the various tree types stand closer together, they are also underplanted with shrubs. Animal habitats are provided for by nesting and nourishing shrubs. In selecting the plants, careful thought has been given to species diversity and sustainability, with a view to increasing biodiversity in the park.
Lighting concept ❘ The lighting is designed to enhance the night-time atmosphere and to ensure the safety of neighbouring residents. This will encourage people to use the green corridor during the evening hours too, and help create a feeling of security. To this end, energy-saving LED lights will be used, which not only protect the environment but also reduce operating costs. Park lighting is also designed to be respectful of the surroundings and prevent any disturbance to wildlife.

